2.765 fotos de comedores con marco de chimenea de yeso
Filtrar por
Presupuesto
Ordenar por:Popular hoy
1 - 20 de 2765 fotos
Artículo 1 de 2

Modern Dining Room in an open floor plan, sits between the Living Room, Kitchen and Backyard Patio. The modern electric fireplace wall is finished in distressed grey plaster. Modern Dining Room Furniture in Black and white is paired with a sculptural glass chandelier. Floor to ceiling windows and modern sliding glass doors expand the living space to the outdoors.
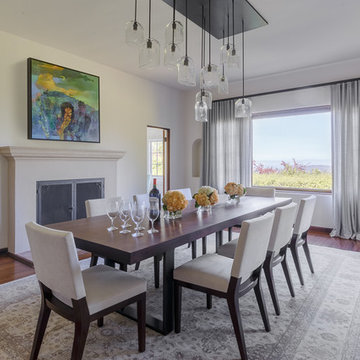
Modelo de comedor clásico renovado de tamaño medio cerrado sin chimenea con paredes blancas, suelo de madera oscura, suelo marrón y marco de chimenea de yeso

Modern Dining Room in an open floor plan, sits between the Living Room, Kitchen and Backyard Patio. The modern electric fireplace wall is finished in distressed grey plaster. Modern Dining Room Furniture in Black and white is paired with a sculptural glass chandelier. Floor to ceiling windows and modern sliding glass doors expand the living space to the outdoors.

Imagen de comedor tradicional renovado grande abierto con paredes grises, todas las chimeneas, marco de chimenea de yeso y casetón
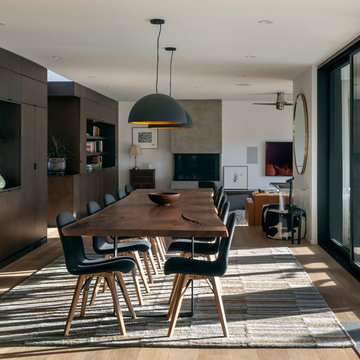
building Lab is a design build firm specializing in Mid-Century-Modern architecture.
Dining and living. Sliding glass doors open out to covered deck and the backyard beyond. Photo by Scott Hargis.
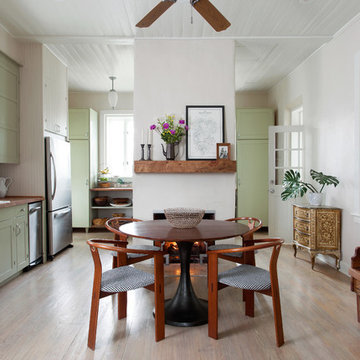
Diseño de comedor de cocina de estilo de casa de campo de tamaño medio con paredes blancas, suelo de madera clara, todas las chimeneas, marco de chimenea de yeso y suelo beige
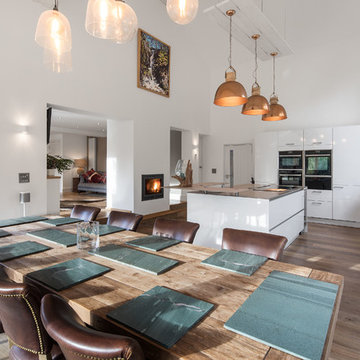
tonywestphoto.co.uk
Foto de comedor de cocina contemporáneo grande con suelo de madera en tonos medios, suelo marrón, paredes blancas, chimenea de doble cara y marco de chimenea de yeso
Foto de comedor de cocina contemporáneo grande con suelo de madera en tonos medios, suelo marrón, paredes blancas, chimenea de doble cara y marco de chimenea de yeso

Andreas Zapfe, www.objektphoto.com
Imagen de comedor de cocina contemporáneo grande con paredes blancas, suelo de madera clara, chimenea lineal, marco de chimenea de yeso y suelo beige
Imagen de comedor de cocina contemporáneo grande con paredes blancas, suelo de madera clara, chimenea lineal, marco de chimenea de yeso y suelo beige
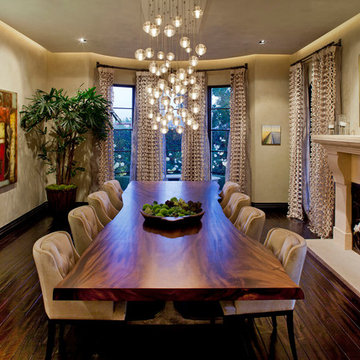
Foto de comedor mediterráneo cerrado con paredes beige, suelo de madera oscura, todas las chimeneas y marco de chimenea de yeso

The brief for this project was for the house to be at one with its surroundings.
Integrating harmoniously into its coastal setting a focus for the house was to open it up to allow the light and sea breeze to breathe through the building. The first floor seems almost to levitate above the landscape by minimising the visual bulk of the ground floor through the use of cantilevers and extensive glazing. The contemporary lines and low lying form echo the rolling country in which it resides.
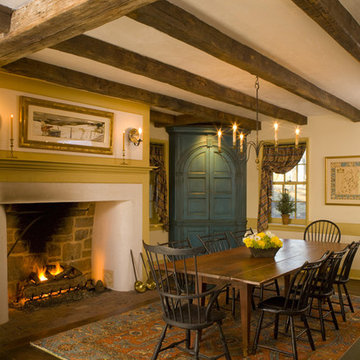
Photographer: Jim Graham
Foto de comedor rural de tamaño medio cerrado con paredes beige, suelo de madera oscura, todas las chimeneas y marco de chimenea de yeso
Foto de comedor rural de tamaño medio cerrado con paredes beige, suelo de madera oscura, todas las chimeneas y marco de chimenea de yeso

Modelo de comedor tradicional cerrado con paredes blancas, suelo de madera oscura, chimenea de doble cara, marco de chimenea de yeso y suelo marrón

Diseño de comedor de cocina de estilo de casa de campo de tamaño medio con paredes beige, suelo de madera en tonos medios, todas las chimeneas, marco de chimenea de yeso y suelo marrón
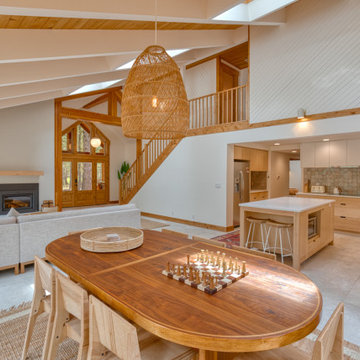
Scandinavian style great room
Imagen de comedor abovedado escandinavo grande abierto con paredes blancas, estufa de leña, suelo gris, marco de chimenea de yeso y machihembrado
Imagen de comedor abovedado escandinavo grande abierto con paredes blancas, estufa de leña, suelo gris, marco de chimenea de yeso y machihembrado
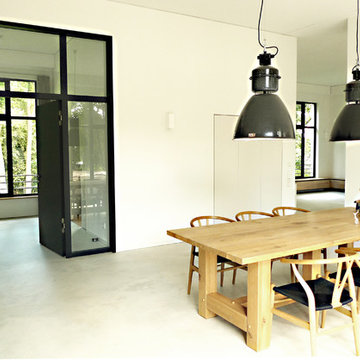
Essbereich mit Kamin und Blick zum Wohnzimmer und zum Spielbereich für die Kinder vor den Kinderzimmern.
Diseño de comedor actual grande abierto con paredes blancas, suelo de cemento, chimenea de doble cara y marco de chimenea de yeso
Diseño de comedor actual grande abierto con paredes blancas, suelo de cemento, chimenea de doble cara y marco de chimenea de yeso

My client came to us with a request to make a contemporary meets warm and inviting 17 foot dining table using only 15 foot long, extra wide "Kingswood" boards from their 1700's attic floor. The bases are vintage cast iron circa 1900 Adam's Brothers - Providence, RI.

2-sided fireplace breaks the dining room apart while keeping it together with the open floorplan. This custom home was designed and built by Meadowlark Design+Build in Ann Arbor, Michigan.
Photography by Dana Hoff Photography

This elegant dining space seamlessly blends classic and modern design elements, creating a sophisticated and inviting ambiance. The room features a large bay window that allows ample natural light to illuminate the space, enhancing the soft, neutral color palette. A plush, tufted bench in a rich teal velvet lines one side of the dining area, offering comfortable seating along with a touch of color. The bespoke bench is flanked by marble columns that match the marble archway, adding a luxurious feel to the room.
A mid-century modern wooden dining table with a smooth finish and organic curves is surrounded by contemporary chairs upholstered in light gray fabric, with slender brass legs that echo the bench's elegance. Above, a statement pendant light with a cloud-like design and brass accents provides a modern focal point, while the classic white ceiling rose and intricate crown molding pay homage to the building's historical character.
The herringbone patterned wooden floor adds warmth and texture, complementing the classic white wainscoting and wall panels. A vase with a lush arrangement of flowers serves as a centerpiece, injecting life and color into the setting. This space, ideal for both family meals and formal gatherings, reflects a thoughtful curation of design elements that respect the building's heritage while embracing contemporary style.

Ejemplo de comedor contemporáneo grande con paredes blancas, suelo de madera clara, chimenea lineal y marco de chimenea de yeso

Photographer: Richard Clatworthy / Stylist: Elkie Brown
Foto de comedor escandinavo grande con paredes blancas, suelo de madera clara, todas las chimeneas y marco de chimenea de yeso
Foto de comedor escandinavo grande con paredes blancas, suelo de madera clara, todas las chimeneas y marco de chimenea de yeso
2.765 fotos de comedores con marco de chimenea de yeso
1