882 fotos de comedores grandes con marco de chimenea de yeso
Filtrar por
Presupuesto
Ordenar por:Popular hoy
1 - 20 de 882 fotos

Modern Dining Room in an open floor plan, sits between the Living Room, Kitchen and Backyard Patio. The modern electric fireplace wall is finished in distressed grey plaster. Modern Dining Room Furniture in Black and white is paired with a sculptural glass chandelier. Floor to ceiling windows and modern sliding glass doors expand the living space to the outdoors.
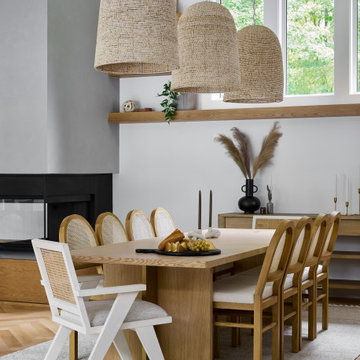
Ejemplo de comedor actual grande abierto con paredes blancas, suelo de madera clara, marco de chimenea de yeso, chimenea de esquina y suelo beige

The Stunning Dining Room of this Llama Group Lake View House project. With a stunning 48,000 year old certified wood and resin table which is part of the Janey Butler Interiors collections. Stunning leather and bronze dining chairs. Bronze B3 Bulthaup wine fridge and hidden bar area with ice drawers and fridges. All alongside the 16 metres of Crestron automated Sky-Frame which over looks the amazing lake and grounds beyond. All furniture seen is from the Design Studio at Janey Butler Interiors.

Andreas Zapfe, www.objektphoto.com
Imagen de comedor de cocina contemporáneo grande con paredes blancas, suelo de madera clara, chimenea lineal, marco de chimenea de yeso y suelo beige
Imagen de comedor de cocina contemporáneo grande con paredes blancas, suelo de madera clara, chimenea lineal, marco de chimenea de yeso y suelo beige

The brief for this project was for the house to be at one with its surroundings.
Integrating harmoniously into its coastal setting a focus for the house was to open it up to allow the light and sea breeze to breathe through the building. The first floor seems almost to levitate above the landscape by minimising the visual bulk of the ground floor through the use of cantilevers and extensive glazing. The contemporary lines and low lying form echo the rolling country in which it resides.

Modern Dining Room in an open floor plan, sits between the Living Room, Kitchen and Backyard Patio. The modern electric fireplace wall is finished in distressed grey plaster. Modern Dining Room Furniture in Black and white is paired with a sculptural glass chandelier. Floor to ceiling windows and modern sliding glass doors expand the living space to the outdoors.

The hallway in the background leads to main floor bedrooms, baths, and laundry room.
Photo by Lara Swimmer
Diseño de comedor vintage grande abierto con paredes blancas, suelo de cemento, chimenea lineal y marco de chimenea de yeso
Diseño de comedor vintage grande abierto con paredes blancas, suelo de cemento, chimenea lineal y marco de chimenea de yeso
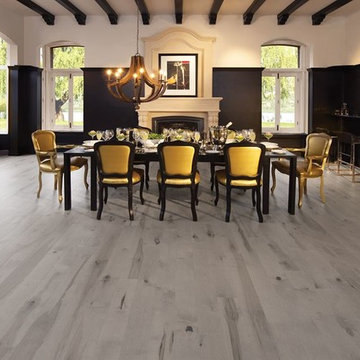
Modelo de comedor clásico grande cerrado con paredes multicolor, suelo de baldosas de porcelana, todas las chimeneas, marco de chimenea de yeso y suelo gris

Imagen de comedor contemporáneo grande con paredes azules, suelo de madera clara, chimenea de esquina, marco de chimenea de yeso, suelo marrón y vigas vistas

John Baker
Imagen de comedor de estilo americano grande con paredes beige, chimenea de esquina, marco de chimenea de yeso y suelo de baldosas de terracota
Imagen de comedor de estilo americano grande con paredes beige, chimenea de esquina, marco de chimenea de yeso y suelo de baldosas de terracota
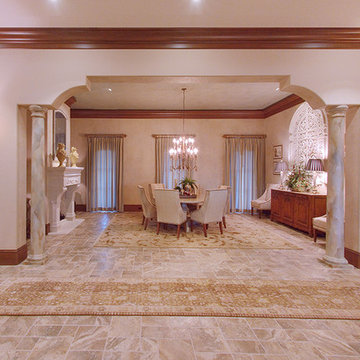
Ejemplo de comedor clásico grande cerrado con paredes blancas, suelo de baldosas de porcelana, todas las chimeneas y marco de chimenea de yeso
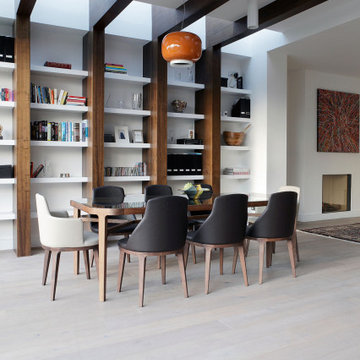
Diseño de comedor actual grande abierto con paredes blancas, todas las chimeneas, marco de chimenea de yeso, suelo gris y vigas vistas

Photographer: Richard Clatworthy / Stylist: Elkie Brown
Foto de comedor escandinavo grande con paredes blancas, suelo de madera clara, todas las chimeneas y marco de chimenea de yeso
Foto de comedor escandinavo grande con paredes blancas, suelo de madera clara, todas las chimeneas y marco de chimenea de yeso
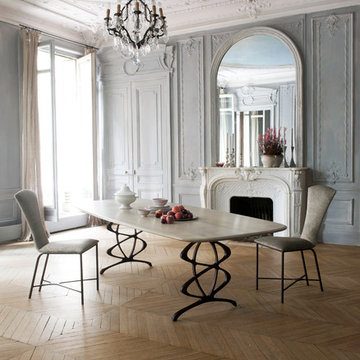
Ejemplo de comedor de cocina contemporáneo grande con paredes grises, suelo de madera clara, todas las chimeneas y marco de chimenea de yeso
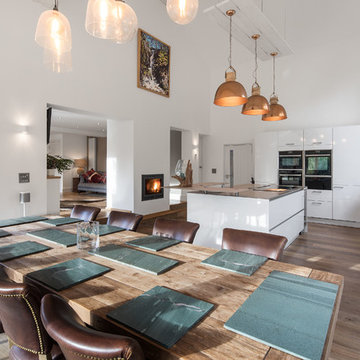
tonywestphoto.co.uk
Foto de comedor de cocina contemporáneo grande con suelo de madera en tonos medios, suelo marrón, paredes blancas, chimenea de doble cara y marco de chimenea de yeso
Foto de comedor de cocina contemporáneo grande con suelo de madera en tonos medios, suelo marrón, paredes blancas, chimenea de doble cara y marco de chimenea de yeso

Ejemplo de comedor abovedado escandinavo grande abierto con paredes blancas, suelo de madera clara, estufa de leña, marco de chimenea de yeso, suelo beige y panelado

Wohn und Essbereich mit Kamin, angrenzende Sichtbetontreppe, Galerie und Luftraum
Imagen de comedor actual grande abierto con paredes grises, suelo de baldosas de cerámica, chimenea de esquina, marco de chimenea de yeso y suelo blanco
Imagen de comedor actual grande abierto con paredes grises, suelo de baldosas de cerámica, chimenea de esquina, marco de chimenea de yeso y suelo blanco
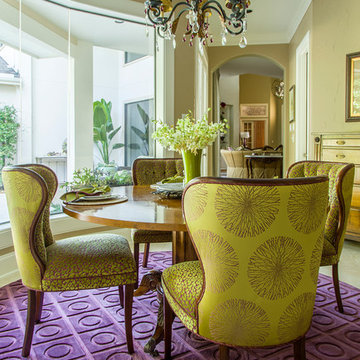
Bold colors brought in through custom upholstery, custom window treatments, rugs, and accessories bring a playful & spunky life to this breakfast and family room.
Photo Credit: Daniel Angulo www.danielangulo.com

Located less than a quarter of a mile from the iconic Widemouth Bay in North Cornwall, this innovative development of five detached dwellings is sympathetic to the local landscape character, whilst providing sustainable and healthy spaces to inhabit.
As a collection of unique custom-built properties, the success of the scheme depended on the quality of both design and construction, utilising a palette of colours and textures that addressed the local vernacular and proximity to the Atlantic Ocean.
A fundamental objective was to ensure that the new houses made a positive contribution towards the enhancement of the area and used environmentally friendly materials that would be low-maintenance and highly robust – capable of withstanding a harsh maritime climate.
Externally, bonded Porcelanosa façade at ground level and articulated, ventilated Porcelanosa façade on the first floor proved aesthetically flexible but practical. Used alongside natural stone and slate, the Porcelanosa façade provided a colourfast alternative to traditional render.
Internally, the streamlined design of the buildings is further emphasized by Porcelanosa worktops in the kitchens and tiling in the bathrooms, providing a durable but elegant finish.
The sense of community was reinforced with an extensive landscaping scheme that includes a communal garden area sown with wildflowers and the planting of apple, pear, lilac and lime trees. Cornish stone hedge bank boundaries between properties further improves integration with the indigenous terrain.
This pioneering project allows occupants to enjoy life in contemporary, state-of-the-art homes in a landmark development that enriches its environs.
Photographs: Richard Downer
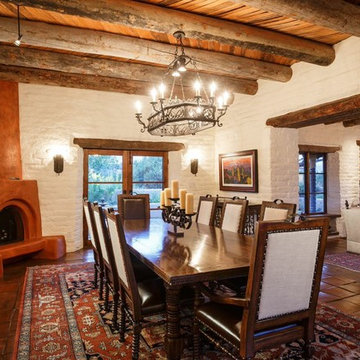
Diseño de comedor de estilo americano grande abierto con paredes blancas, suelo de baldosas de terracota, chimenea de esquina y marco de chimenea de yeso
882 fotos de comedores grandes con marco de chimenea de yeso
1