788 fotos de comedores con marco de chimenea de yeso
Filtrar por
Presupuesto
Ordenar por:Popular hoy
1 - 20 de 788 fotos

Modern Dining Room in an open floor plan, sits between the Living Room, Kitchen and Backyard Patio. The modern electric fireplace wall is finished in distressed grey plaster. Modern Dining Room Furniture in Black and white is paired with a sculptural glass chandelier. Floor to ceiling windows and modern sliding glass doors expand the living space to the outdoors.

The Stunning Dining Room of this Llama Group Lake View House project. With a stunning 48,000 year old certified wood and resin table which is part of the Janey Butler Interiors collections. Stunning leather and bronze dining chairs. Bronze B3 Bulthaup wine fridge and hidden bar area with ice drawers and fridges. All alongside the 16 metres of Crestron automated Sky-Frame which over looks the amazing lake and grounds beyond. All furniture seen is from the Design Studio at Janey Butler Interiors.

Imagen de comedor nórdico de tamaño medio abierto con paredes blancas, suelo de cemento, estufa de leña, marco de chimenea de yeso, suelo gris y madera

архитектор Александра Петунин, дизайнер Leslie Tucker, фотограф Надежда Серебрякова
Ejemplo de comedor campestre de tamaño medio abierto con paredes beige, suelo de baldosas de cerámica, chimenea de esquina, marco de chimenea de yeso y suelo beige
Ejemplo de comedor campestre de tamaño medio abierto con paredes beige, suelo de baldosas de cerámica, chimenea de esquina, marco de chimenea de yeso y suelo beige

The brief for this project was for the house to be at one with its surroundings.
Integrating harmoniously into its coastal setting a focus for the house was to open it up to allow the light and sea breeze to breathe through the building. The first floor seems almost to levitate above the landscape by minimising the visual bulk of the ground floor through the use of cantilevers and extensive glazing. The contemporary lines and low lying form echo the rolling country in which it resides.
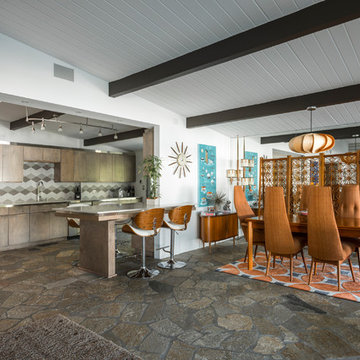
Diseño de comedor vintage de tamaño medio abierto con paredes blancas, suelo de pizarra, todas las chimeneas, marco de chimenea de yeso y suelo marrón
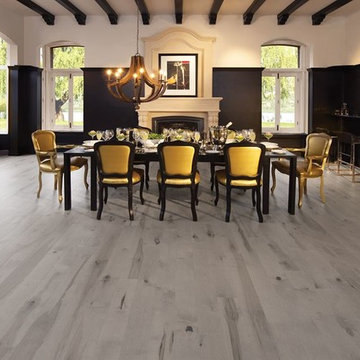
Modelo de comedor clásico grande cerrado con paredes multicolor, suelo de baldosas de porcelana, todas las chimeneas, marco de chimenea de yeso y suelo gris
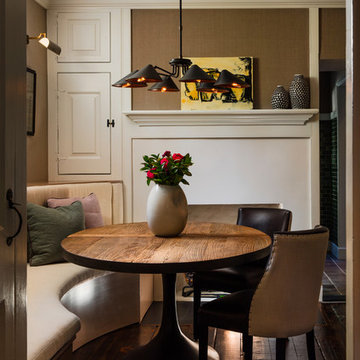
Jason Varney
Diseño de comedor de cocina clásico renovado pequeño con paredes beige, suelo de madera oscura, todas las chimeneas y marco de chimenea de yeso
Diseño de comedor de cocina clásico renovado pequeño con paredes beige, suelo de madera oscura, todas las chimeneas y marco de chimenea de yeso

2-sided fireplace breaks the dining room apart while keeping it together with the open floorplan. This custom home was designed and built by Meadowlark Design+Build in Ann Arbor, Michigan.
Photography by Dana Hoff Photography

Foto de comedor tradicional de tamaño medio cerrado con paredes beige, suelo de madera en tonos medios, todas las chimeneas y marco de chimenea de yeso

John Baker
Imagen de comedor de estilo americano grande con paredes beige, chimenea de esquina, marco de chimenea de yeso y suelo de baldosas de terracota
Imagen de comedor de estilo americano grande con paredes beige, chimenea de esquina, marco de chimenea de yeso y suelo de baldosas de terracota
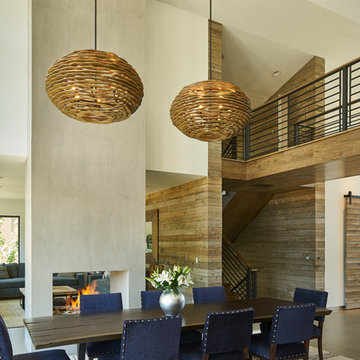
David Agnello
Foto de comedor contemporáneo de tamaño medio abierto con paredes beige, suelo de madera oscura, chimenea de doble cara, marco de chimenea de yeso y suelo marrón
Foto de comedor contemporáneo de tamaño medio abierto con paredes beige, suelo de madera oscura, chimenea de doble cara, marco de chimenea de yeso y suelo marrón
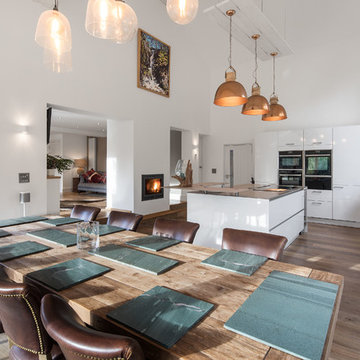
tonywestphoto.co.uk
Foto de comedor de cocina contemporáneo grande con suelo de madera en tonos medios, suelo marrón, paredes blancas, chimenea de doble cara y marco de chimenea de yeso
Foto de comedor de cocina contemporáneo grande con suelo de madera en tonos medios, suelo marrón, paredes blancas, chimenea de doble cara y marco de chimenea de yeso

Ejemplo de comedor abovedado escandinavo grande abierto con paredes blancas, suelo de madera clara, estufa de leña, marco de chimenea de yeso, suelo beige y panelado
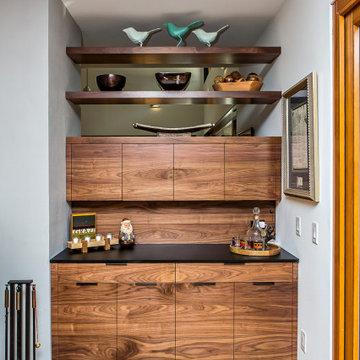
The little cocktail bar was built in next to the fireplace. It has open shelving above to allow light and air through. The custom cabinets are flat front flush walnut veneer. This cabinet has room for glassware, barware and extra supplies as needed for the dining room adjacent to it.
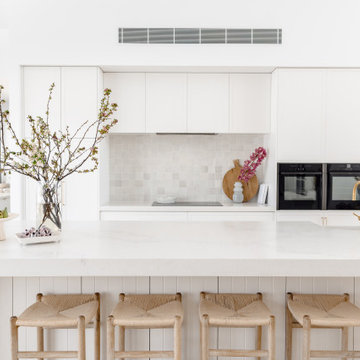
Ejemplo de comedor de cocina marinero con suelo de madera clara, todas las chimeneas, marco de chimenea de yeso y vigas vistas
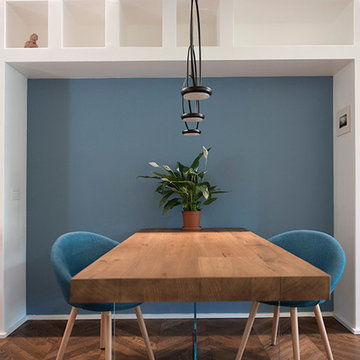
Il desiderio di un ambiente intimo e rilassante di una committenza innamorata del mare e dei viaggi ha guidato la ristrutturazione di questa residenza signorile e contemporanea. L’amore per il mare viene tradotto nelle scelte cromatiche e nell’accostamento con le calde tonalità del parquet dal colore e formato ricercato. Lo spazio non viene frazionato ma unificato con lo scopo di abbracciare in un solo sguardo tutto il living. A completare il segno architettonico sono posizionate ad hoc illuminazioni iconiche e per riscaldare ulteriormente l’atmosfera è possibile, con un gesto, accendere il bio-camino.
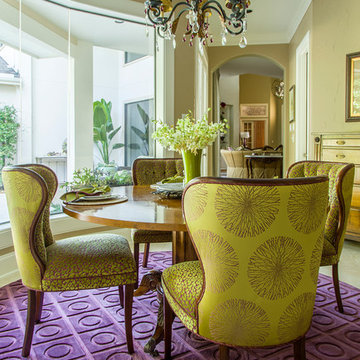
Bold colors brought in through custom upholstery, custom window treatments, rugs, and accessories bring a playful & spunky life to this breakfast and family room.
Photo Credit: Daniel Angulo www.danielangulo.com
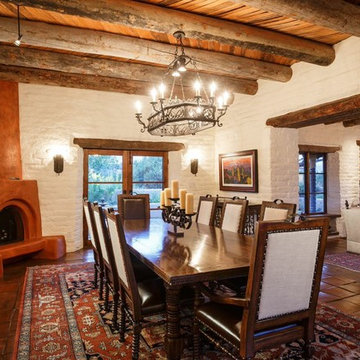
Diseño de comedor de estilo americano grande abierto con paredes blancas, suelo de baldosas de terracota, chimenea de esquina y marco de chimenea de yeso
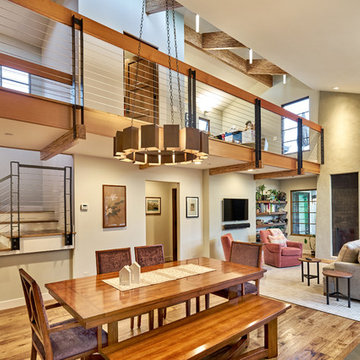
Palo Alto mid century Coastwise house renovation, creating open loft concept. Focusing on sustainability, green materials and designed for aging in place, the home took on an industrial style.
Clear stained engineered parallam lumber and black steel accents expose the structure of loft and clerestory.
A vertically aligned fireplace by Ortal Fireplace is inset behind a patina'ed sheet metal panel and wrapped in a plaster surround hand finished with American Clay.
American Clay artist: Orit Yanai, San Francisco
Steel artist: Lee Crowley, http://www.leecrowleyart.com
Color Consulting: Penelope Jones Interior Design
Photo: Mark Pinkerton vi360
Steel cable rail. Uprights are custom made steel supported on cantilevered engineered lumber beams.
788 fotos de comedores con marco de chimenea de yeso
1