1.898 fotos de comedores con marco de chimenea de metal
Filtrar por
Presupuesto
Ordenar por:Popular hoy
1 - 20 de 1898 fotos
Artículo 1 de 2

Modelo de comedor rural abierto con paredes blancas, suelo de madera en tonos medios, todas las chimeneas, marco de chimenea de metal y madera
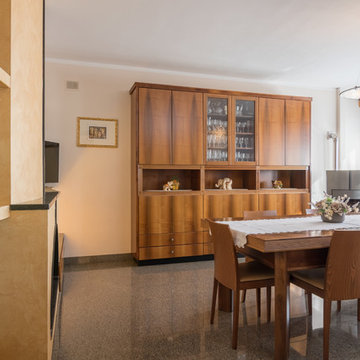
Modelo de comedor moderno extra grande abierto con paredes beige, suelo de mármol, estufa de leña, marco de chimenea de metal y suelo multicolor
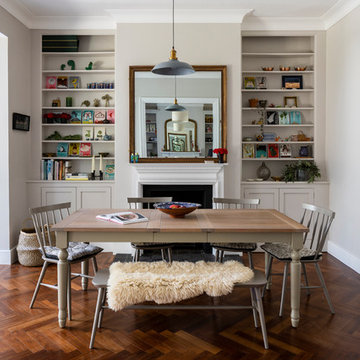
Ejemplo de comedor de cocina actual pequeño con paredes grises, suelo de madera oscura, todas las chimeneas, marco de chimenea de metal y suelo marrón
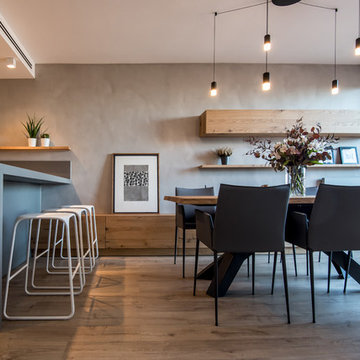
Kris Moya Estudio
Foto de comedor contemporáneo grande abierto con paredes grises, suelo laminado, chimenea de doble cara, marco de chimenea de metal y suelo marrón
Foto de comedor contemporáneo grande abierto con paredes grises, suelo laminado, chimenea de doble cara, marco de chimenea de metal y suelo marrón
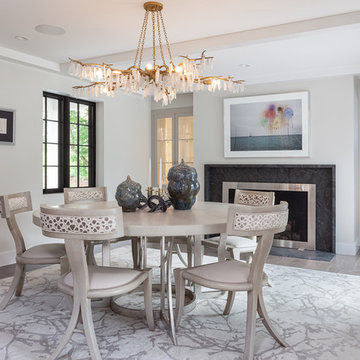
Diseño de comedor clásico renovado grande cerrado con todas las chimeneas, marco de chimenea de metal, paredes grises, suelo marrón y suelo de madera clara
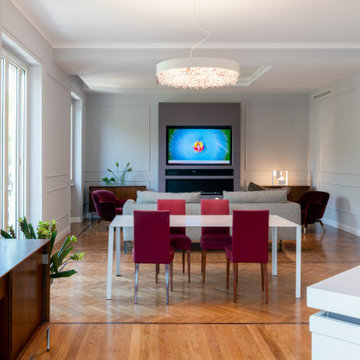
Vista del salotto dalla cucina. In primo piano la zona del pranzo illuminata da un lampadario a goccia di design contemporaneo.
Diseño de comedor actual extra grande abierto con paredes grises, suelo de madera clara, chimeneas suspendidas, marco de chimenea de metal y bandeja
Diseño de comedor actual extra grande abierto con paredes grises, suelo de madera clara, chimeneas suspendidas, marco de chimenea de metal y bandeja

Ejemplo de comedor actual extra grande abierto con paredes blancas, suelo de madera en tonos medios, chimenea lineal, marco de chimenea de metal y suelo marrón
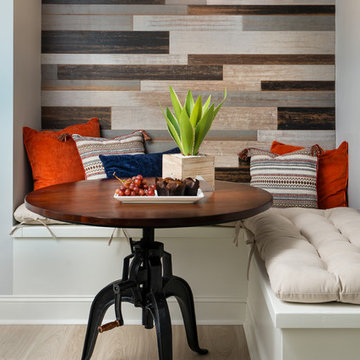
Ilya Zobanov
Ejemplo de comedor moderno de tamaño medio con paredes grises, suelo de madera clara, chimenea lineal, marco de chimenea de metal y suelo amarillo
Ejemplo de comedor moderno de tamaño medio con paredes grises, suelo de madera clara, chimenea lineal, marco de chimenea de metal y suelo amarillo
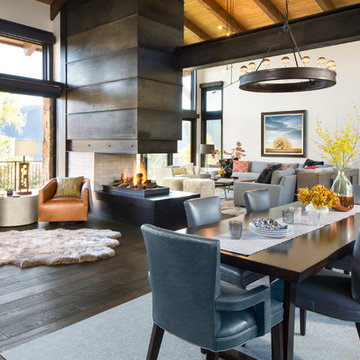
Kimberly Gavin
Ejemplo de comedor contemporáneo grande abierto con paredes blancas, suelo de madera oscura, chimenea de doble cara y marco de chimenea de metal
Ejemplo de comedor contemporáneo grande abierto con paredes blancas, suelo de madera oscura, chimenea de doble cara y marco de chimenea de metal
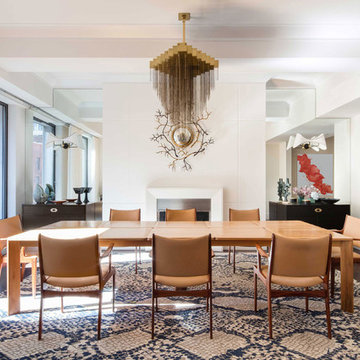
Situated along Manhattan’s prestigious “Gold Coast,” the building at 17 East 12th Street was developed by Rigby Asset Management, a New York-based real estate investment and development firm that specializes in rehabilitating underutilized commercial properties into high-end residential buildings. For the building’s model apartment, Rigby enlisted Nicole Fuller Interiors to create a bold and luxurious environment that complemented the grand vision of project architect, Bromley Caldari. Fuller specified products from her not-so-little black book of design resources to stage the space with museum-quality artworks, precious antiques, statement light fixtures, and contemporary furnishings, rugs, and window treatments.
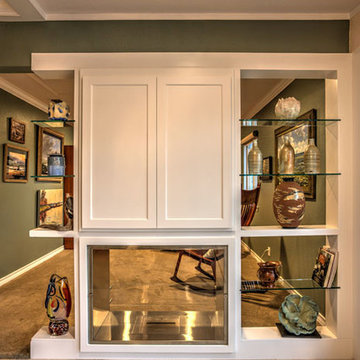
Here we removed a wall to create a custom divider with lit, glass shelving to display three dimensional art and showcase a double sided eco-fuel. flu-less fireplace from Eco-fire. Above the fireplace on the dining room side is a cabinet for glassware and on the den side is a recess for a flat screen TV.
Photography is by Pamela Fulcher,
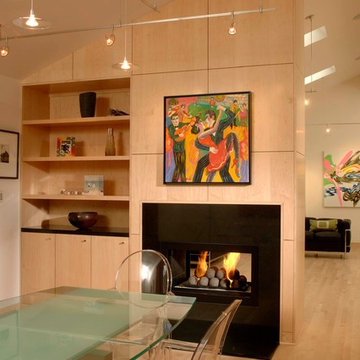
Diseño de comedor contemporáneo con suelo de madera clara, chimenea de doble cara y marco de chimenea de metal
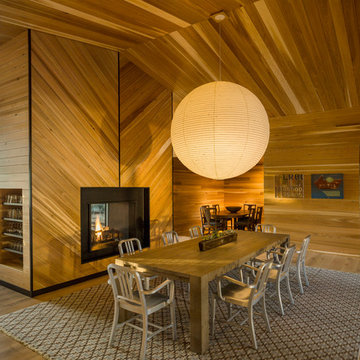
Modelo de comedor rural extra grande abierto con paredes marrones, suelo de madera en tonos medios, todas las chimeneas, suelo marrón y marco de chimenea de metal
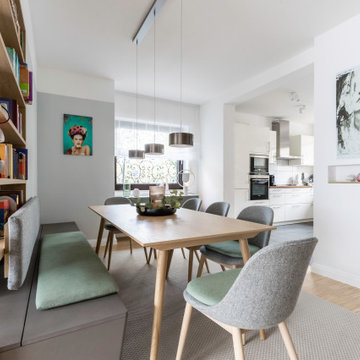
Ejemplo de comedor nórdico grande con paredes grises, suelo de bambú, chimeneas suspendidas, marco de chimenea de metal, suelo marrón, papel pintado y papel pintado
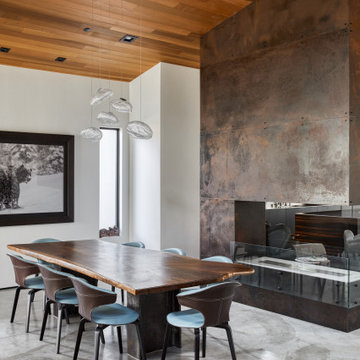
Diseño de comedor contemporáneo abierto con suelo de cemento, chimenea de doble cara, marco de chimenea de metal, paredes blancas, suelo gris y madera
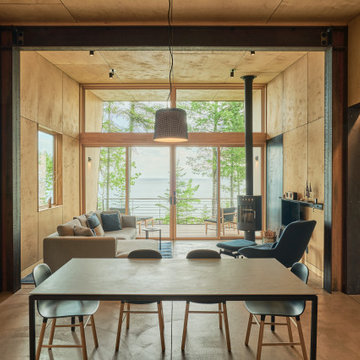
Copper Harbor is low maintenance in its material palette of mostly steel, glass, and veneer plywood.
Photography by Kes Efstathiou
Diseño de comedor rural abierto con suelo de cemento, estufa de leña, marco de chimenea de metal, madera y madera
Diseño de comedor rural abierto con suelo de cemento, estufa de leña, marco de chimenea de metal, madera y madera
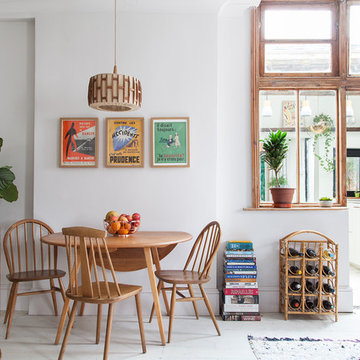
Kasia Fiszer
Foto de comedor ecléctico de tamaño medio abierto con paredes blancas, suelo de madera pintada, todas las chimeneas, marco de chimenea de metal y suelo blanco
Foto de comedor ecléctico de tamaño medio abierto con paredes blancas, suelo de madera pintada, todas las chimeneas, marco de chimenea de metal y suelo blanco
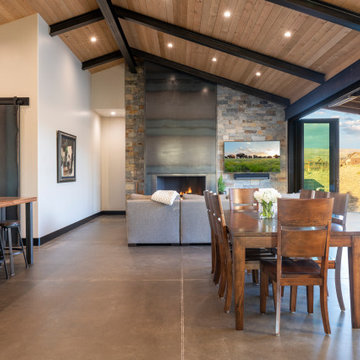
Ejemplo de comedor rural grande con paredes blancas, suelo de cemento, chimenea lineal, marco de chimenea de metal y suelo gris
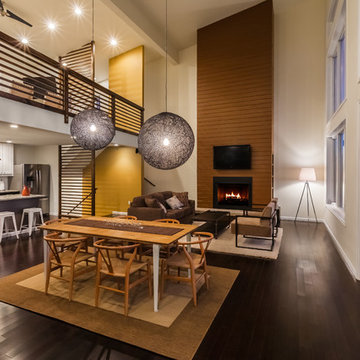
Foto de comedor contemporáneo grande abierto con suelo de madera oscura, todas las chimeneas, marco de chimenea de metal, suelo marrón y paredes blancas

Diseño de comedor contemporáneo de tamaño medio cerrado con paredes blancas, suelo de cemento, estufa de leña, marco de chimenea de metal y suelo gris
1.898 fotos de comedores con marco de chimenea de metal
1