804 fotos de comedores con machihembrado
Filtrar por
Presupuesto
Ordenar por:Popular hoy
1 - 20 de 804 fotos
Artículo 1 de 2

Diseño de comedor clásico renovado con paredes grises, suelo de madera oscura, suelo marrón y machihembrado
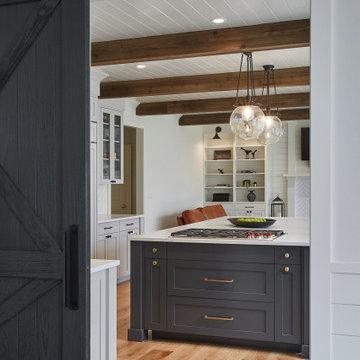
Modelo de comedor de cocina campestre de tamaño medio con paredes blancas, suelo de madera clara, vigas vistas y machihembrado

Diseño de comedor contemporáneo grande con con oficina, paredes blancas, suelo de madera clara, suelo beige, machihembrado y machihembrado
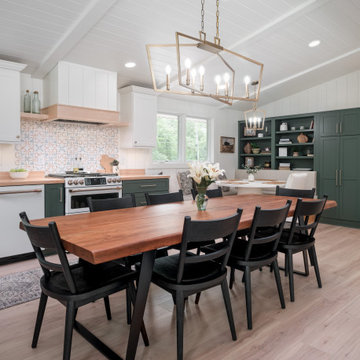
The bright, white ceilings and light hardwood floors are met with green cabinets and beautiful light wood accents. These touches of color and texture really create a light and airy feel to this space.

Diseño de comedor tradicional renovado con paredes blancas, suelo de madera clara, suelo beige, machihembrado y machihembrado
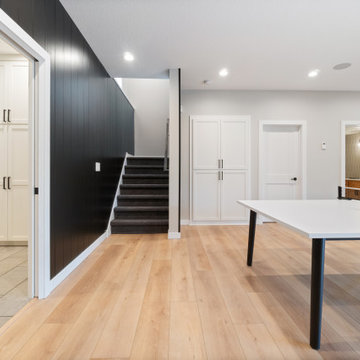
Inspired by sandy shorelines on the California coast, this beachy blonde vinyl floor brings just the right amount of variation to each room. With the Modin Collection, we have raised the bar on luxury vinyl plank. The result is a new standard in resilient flooring. Modin offers true embossed in register texture, a low sheen level, a rigid SPC core, an industry-leading wear layer, and so much more.

Family room and dining room with exposed oak beams
Modelo de comedor costero grande abierto con paredes blancas, suelo de madera en tonos medios, marco de chimenea de piedra, vigas vistas y machihembrado
Modelo de comedor costero grande abierto con paredes blancas, suelo de madera en tonos medios, marco de chimenea de piedra, vigas vistas y machihembrado
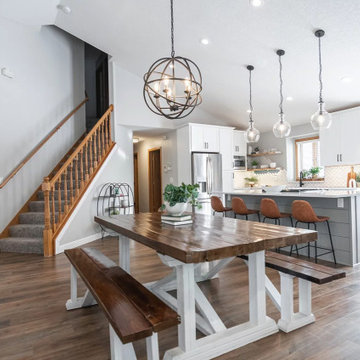
Dining room and bar area allows for further storage and entertaining with a pop of contrasts with the wallpaper and wood accent walls and floating shelves.
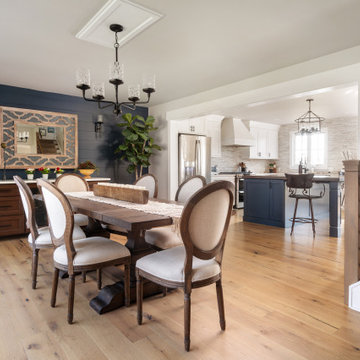
1980's split level receives much needed update with modern farmhouse touches throughout
Diseño de comedor de cocina clásico renovado grande con paredes beige, suelo de madera en tonos medios, suelo beige y machihembrado
Diseño de comedor de cocina clásico renovado grande con paredes beige, suelo de madera en tonos medios, suelo beige y machihembrado

Diseño de comedor de cocina machihembrado campestre de tamaño medio con paredes blancas, suelo de madera clara, todas las chimeneas, suelo marrón, vigas vistas y machihembrado
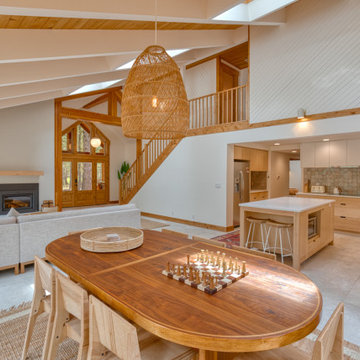
Scandinavian style great room
Imagen de comedor abovedado escandinavo grande abierto con paredes blancas, estufa de leña, suelo gris, marco de chimenea de yeso y machihembrado
Imagen de comedor abovedado escandinavo grande abierto con paredes blancas, estufa de leña, suelo gris, marco de chimenea de yeso y machihembrado

Designed by Malia Schultheis and built by Tru Form Tiny. This Tiny Home features Blue stained pine for the ceiling, pine wall boards in white, custom barn door, custom steel work throughout, and modern minimalist window trim in fir. This table folds down and away.
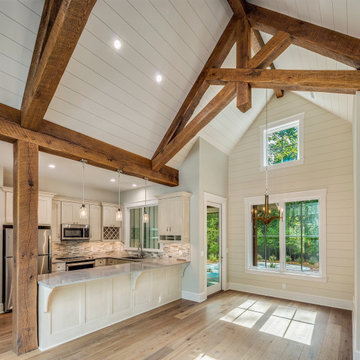
In - Law apartment / Dining / Kitchen
Imagen de comedor de cocina rústico grande sin chimenea con paredes beige, suelo de madera oscura, suelo marrón, vigas vistas y machihembrado
Imagen de comedor de cocina rústico grande sin chimenea con paredes beige, suelo de madera oscura, suelo marrón, vigas vistas y machihembrado
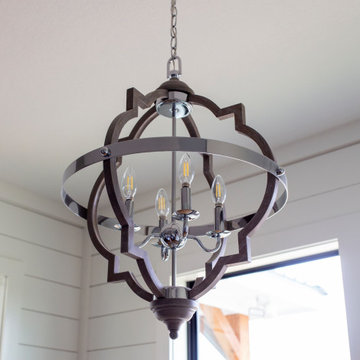
Foto de comedor de cocina de estilo de casa de campo con paredes blancas, suelo de madera en tonos medios y machihembrado

Foto de comedor abovedado de estilo de casa de campo abierto con paredes blancas, suelo de madera oscura, suelo marrón y machihembrado
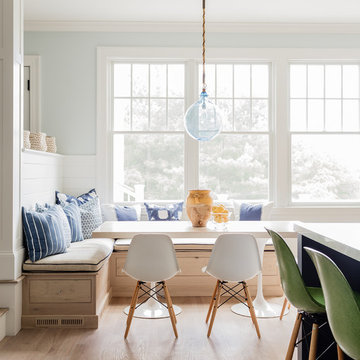
Coastal breakfast nook with organic hues and blue fabrics to create a laid back beach vibe.
Diseño de comedor de cocina marinero con paredes azules, suelo de madera clara, suelo marrón y machihembrado
Diseño de comedor de cocina marinero con paredes azules, suelo de madera clara, suelo marrón y machihembrado
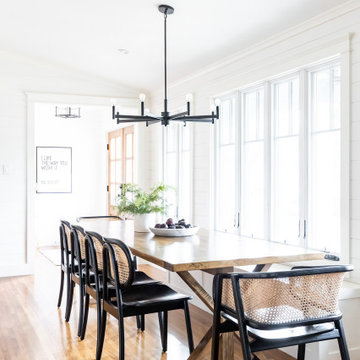
Foto de comedor abovedado tradicional renovado con paredes blancas, suelo de madera en tonos medios, suelo marrón y machihembrado
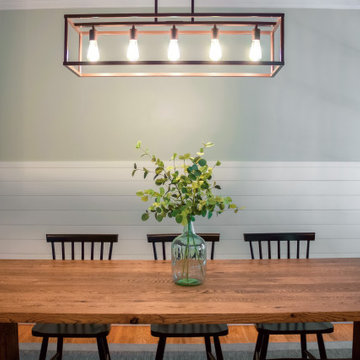
This dining room got a custom facelift that will leave dinner guests talking for weeks! We added 3/4 shiplap accent on each wall, painted with Sea Salt by Sherwin Williams, and designed a custom 8 foot dining table with plenty of seating.

Diseño de comedor beige actual grande abierto con paredes negras, suelo de baldosas de porcelana, suelo gris, madera y machihembrado
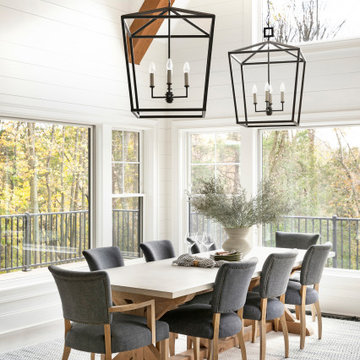
Foto de comedor abovedado campestre abierto con paredes blancas, suelo de madera en tonos medios, suelo marrón, vigas vistas y machihembrado
804 fotos de comedores con machihembrado
1