771 fotos de comedores con machihembrado
Filtrar por
Presupuesto
Ordenar por:Popular hoy
81 - 100 de 771 fotos
Artículo 1 de 2
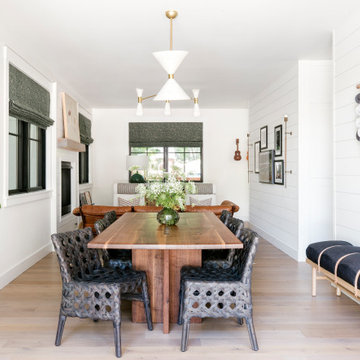
Imagen de comedor costero abierto con paredes blancas, suelo de madera clara, suelo beige y machihembrado

Designed by Malia Schultheis and built by Tru Form Tiny. This Tiny Home features Blue stained pine for the ceiling, pine wall boards in white, custom barn door, custom steel work throughout, and modern minimalist window trim in fir. This table folds down and away.

Stylish Productions
Modelo de comedor abovedado marinero con paredes blancas, suelo multicolor, vigas vistas y machihembrado
Modelo de comedor abovedado marinero con paredes blancas, suelo multicolor, vigas vistas y machihembrado
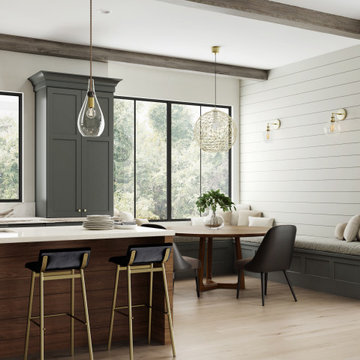
Dramatic and moody never looked so good, or so inviting. Beautiful shiplap detailing on the wood hood and the kitchen island create a sleek modern farmhouse vibe in the decidedly modern kitchen. An entire wall of tall cabinets conceals a large refrigerator in plain sight and a walk-in pantry for amazing storage.
Two beautiful counter-sitting larder cabinets flank each side of the cooking area creating an abundant amount of specialized storage. An extra sink and open shelving in the beverage area makes for easy clean-ups after cocktails for two or an entire dinner party.
The warm contrast of paint and stain finishes makes this cozy kitchen a space that will be the focal point of many happy gatherings. The two-tone cabinets feature Dura Supreme Cabinetry’s Carson Panel door style is a dark green “Rock Bottom” paint contrasted with the “Hazelnut” stained finish on Cherry.
Design by Danee Bohn of Studio M Kitchen & Bath, Plymouth, Minnesota.
Request a FREE Dura Supreme Brochure Packet:
https://www.durasupreme.com/request-brochures/
Find a Dura Supreme Showroom near you today:
https://www.durasupreme.com/request-brochures
Want to become a Dura Supreme Dealer? Go to:
https://www.durasupreme.com/become-a-cabinet-dealer-request-form/

Imagen de comedor blanco industrial de tamaño medio abierto con paredes blancas, suelo de madera oscura, estufa de leña, marco de chimenea de hormigón, suelo marrón, machihembrado y machihembrado
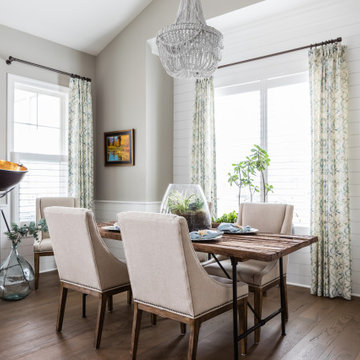
Ejemplo de comedor abovedado tradicional renovado con paredes grises, suelo de madera oscura, suelo marrón y machihembrado

Modelo de comedor abovedado de estilo de casa de campo con paredes blancas, suelo de madera en tonos medios, suelo marrón, madera y machihembrado
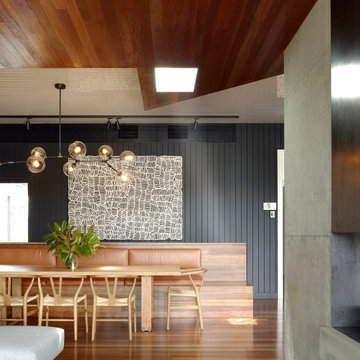
Ejemplo de comedor actual abierto con paredes negras, suelo de madera en tonos medios, suelo marrón, madera y machihembrado
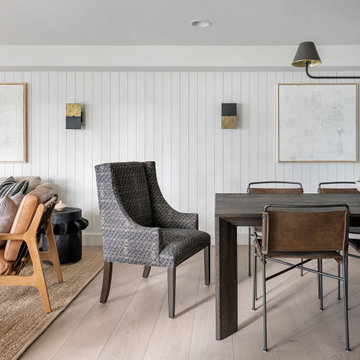
Foto de comedor de estilo de casa de campo con paredes blancas, suelo de madera clara, suelo beige y machihembrado

The kitchen pours into the dining room and leaves the diner surrounded by views. Intention was given to leaving the views unobstructed. Natural materials and tones were selected to blend in with nature's surroundings.

Diseño de comedor beige actual grande abierto con paredes negras, suelo de baldosas de porcelana, suelo gris, madera y machihembrado
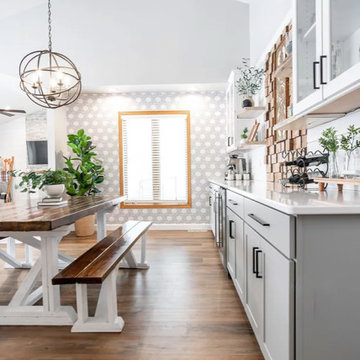
Dining room and bar area allows for further storage and entertaining with a pop of contrasts with the wallpaper and wood accent walls and floating shelves.

Large open-concept dining room featuring a black and gold chandelier, wood dining table, mid-century dining chairs, hardwood flooring, black windows, and shiplap walls.
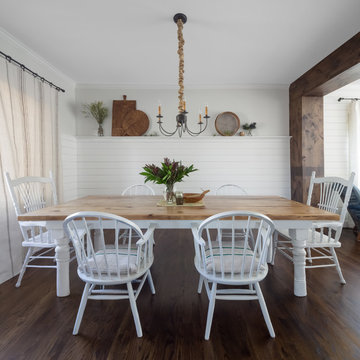
The dining room had orange peel texture walls and a drywalled arch. We planked 2/3'rds fo the wall and added a rail for display and then had a custom post and beam made to replace the arch.
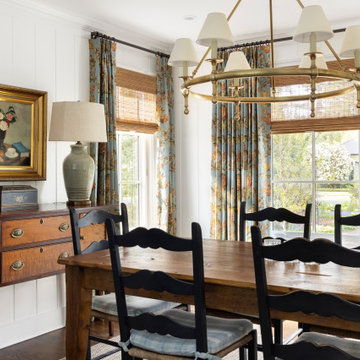
ATIID collaborated with these homeowners to curate new furnishings throughout the home while their down-to-the studs, raise-the-roof renovation, designed by Chambers Design, was underway. Pattern and color were everything to the owners, and classic “Americana” colors with a modern twist appear in the formal dining room, great room with gorgeous new screen porch, and the primary bedroom. Custom bedding that marries not-so-traditional checks and florals invites guests into each sumptuously layered bed. Vintage and contemporary area rugs in wool and jute provide color and warmth, grounding each space. Bold wallpapers were introduced in the powder and guest bathrooms, and custom draperies layered with natural fiber roman shades ala Cindy’s Window Fashions inspire the palettes and draw the eye out to the natural beauty beyond. Luxury abounds in each bathroom with gleaming chrome fixtures and classic finishes. A magnetic shade of blue paint envelops the gourmet kitchen and a buttery yellow creates a happy basement laundry room. No detail was overlooked in this stately home - down to the mudroom’s delightful dutch door and hard-wearing brick floor.
Photography by Meagan Larsen Photography

The guest suite of the home features a darling breakfast nook adjacent to the bedroom.
Modelo de comedor tradicional extra grande sin chimenea con con oficina, paredes blancas, suelo de madera oscura, suelo marrón, machihembrado y machihembrado
Modelo de comedor tradicional extra grande sin chimenea con con oficina, paredes blancas, suelo de madera oscura, suelo marrón, machihembrado y machihembrado

Ejemplo de comedor industrial abierto con suelo de madera clara, machihembrado y machihembrado

Diseño de comedor machihembrado de estilo de casa de campo grande abierto con paredes verdes, suelo de madera clara, chimenea lineal, suelo gris y machihembrado

Saari & Forrai Photography
MSI Custom Homes, LLC
Modelo de comedor campestre grande sin chimenea con paredes blancas, suelo de madera en tonos medios, suelo marrón, casetón y machihembrado
Modelo de comedor campestre grande sin chimenea con paredes blancas, suelo de madera en tonos medios, suelo marrón, casetón y machihembrado
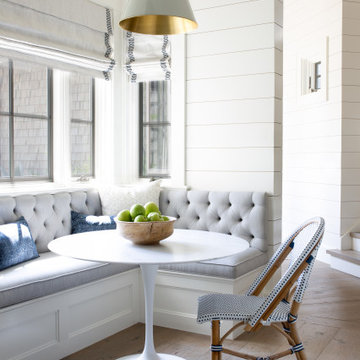
Imagen de comedor tradicional renovado sin chimenea con con oficina, paredes blancas, suelo de madera en tonos medios, suelo marrón y machihembrado
771 fotos de comedores con machihembrado
5