92 fotos de comedores contemporáneos con machihembrado
Filtrar por
Presupuesto
Ordenar por:Popular hoy
1 - 20 de 92 fotos

Imagen de comedor actual pequeño sin chimenea con con oficina, paredes blancas, suelo de baldosas de cerámica, suelo beige, bandeja y machihembrado

In the heart of Lakeview, Wrigleyville, our team completely remodeled a condo: master and guest bathrooms, kitchen, living room, and mudroom.
Master Bath Floating Vanity by Metropolis (Flame Oak)
Guest Bath Vanity by Bertch
Tall Pantry by Breckenridge (White)
Somerset Light Fixtures by Hinkley Lighting
https://123remodeling.com/

Diseño de comedor beige actual grande abierto con paredes negras, suelo de baldosas de porcelana, suelo gris, madera y machihembrado

This classic Queenslander home in Red Hill, was a major renovation and therefore an opportunity to meet the family’s needs. With three active children, this family required a space that was as functional as it was beautiful, not forgetting the importance of it feeling inviting.
The resulting home references the classic Queenslander in combination with a refined mix of modern Hampton elements.

Diseño de comedor contemporáneo grande con con oficina, paredes blancas, suelo de madera clara, suelo beige, machihembrado y machihembrado
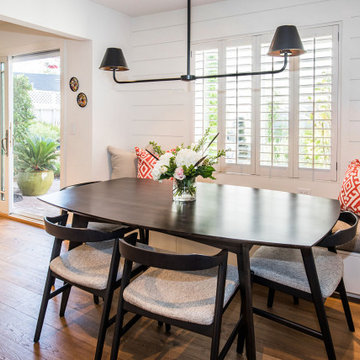
Foto de comedor actual con con oficina, paredes blancas, suelo de madera en tonos medios y machihembrado
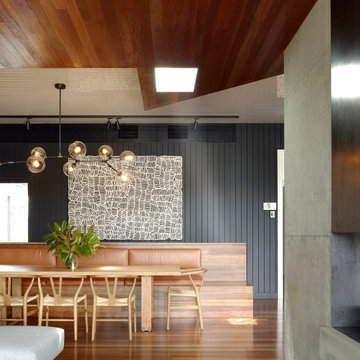
Ejemplo de comedor actual abierto con paredes negras, suelo de madera en tonos medios, suelo marrón, madera y machihembrado
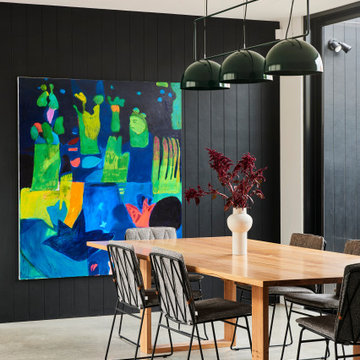
Imagen de comedor de cocina contemporáneo de tamaño medio con paredes negras, suelo de cemento, suelo gris y machihembrado
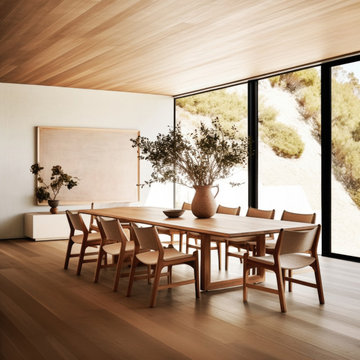
Welcome to Woodland Hills, Los Angeles – where nature's embrace meets refined living. Our residential interior design project brings a harmonious fusion of serenity and sophistication. Embracing an earthy and organic palette, the space exudes warmth with its natural materials, celebrating the beauty of wood, stone, and textures. Light dances through large windows, infusing every room with a bright and airy ambiance that uplifts the soul. Thoughtfully curated elements of nature create an immersive experience, blurring the lines between indoors and outdoors, inviting the essence of tranquility into every corner. Step into a realm where modern elegance thrives in perfect harmony with the earth's timeless allure.
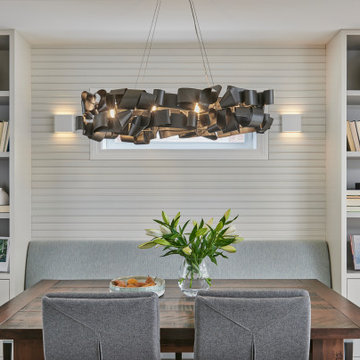
How to elevate a dining room beyond just the use of a table and chairs? Creating a feature wall with millwork, lighting and accessories is a great way to add not only functionality but character to the space. The existing window was the central focus that dictated this symmetrical design. We introduced a long bench under the window which is flanked by floor to ceiling built-in bookcases. To visually connect the bookcases, we introduced horizontal bead board that was painted in the same colour as the bookcases. Adding sconces offers the flexibility in establishing ambient lighting based on the desired mood. If budget doesn't permit all these additional features, then investing in an amazing chandelier will definitely set the tone for your space. This dark sculptural ribbon chandelier is the perfect piece of organic composition in juxtaposition to the linear lines of the space.

ゆったりとしたダイニングテーブルに吊り型の照明で明かりのメリハリをつける
Foto de comedor contemporáneo de tamaño medio abierto con paredes blancas, suelo de madera pintada, estufa de leña, marco de chimenea de hormigón, suelo marrón, vigas vistas y machihembrado
Foto de comedor contemporáneo de tamaño medio abierto con paredes blancas, suelo de madera pintada, estufa de leña, marco de chimenea de hormigón, suelo marrón, vigas vistas y machihembrado

The top floor was designed to provide a large, open concept space for our clients to have family and friends gather. The large kitchen features an island with a waterfall edge, a hidden pantry concealed in millwork, and long windows allowing for natural light to pour in. The central 3-sided fireplace creates a sense of entry while also providing privacy from the front door in the living spaces.
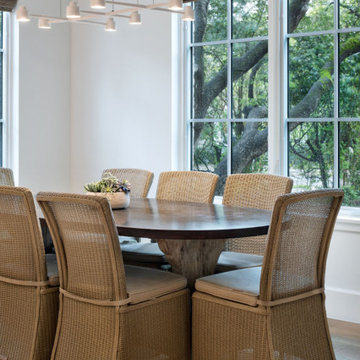
The dining room is bright and spacious with copious views of the exterior greenery.
Modelo de comedor de cocina contemporáneo de tamaño medio con paredes blancas, suelo marrón, machihembrado, machihembrado y suelo de madera clara
Modelo de comedor de cocina contemporáneo de tamaño medio con paredes blancas, suelo marrón, machihembrado, machihembrado y suelo de madera clara
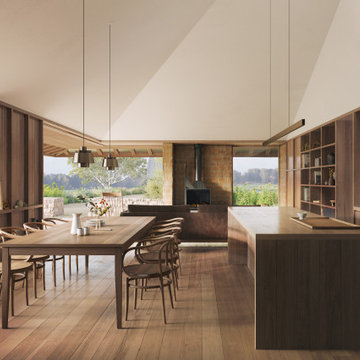
High ceilings rake down toward a low verandah and a series of framed views over the farm.
Modelo de comedor abovedado contemporáneo de tamaño medio abierto con paredes marrones, suelo de madera clara, todas las chimeneas, marco de chimenea de piedra, suelo marrón y machihembrado
Modelo de comedor abovedado contemporáneo de tamaño medio abierto con paredes marrones, suelo de madera clara, todas las chimeneas, marco de chimenea de piedra, suelo marrón y machihembrado
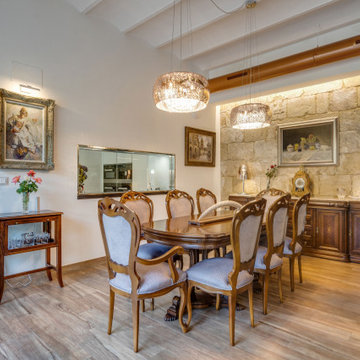
Modelo de comedor actual grande abierto con paredes beige, suelo de madera en tonos medios, estufa de leña, marco de chimenea de metal, suelo marrón y machihembrado
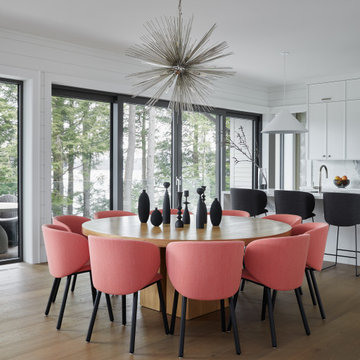
Round dining table with comfortable and unique coral chairs with black accents, a coffee nook and built-in cabinetry to one side and a view of the lake with sliding doors leading out onto the patio on the other.
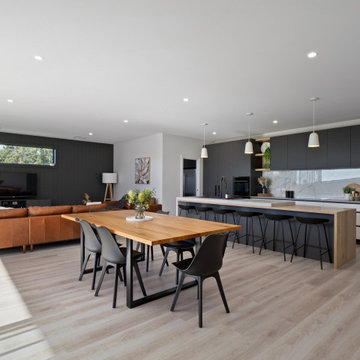
Ejemplo de comedor contemporáneo grande abierto con paredes blancas, suelo laminado, suelo beige y machihembrado
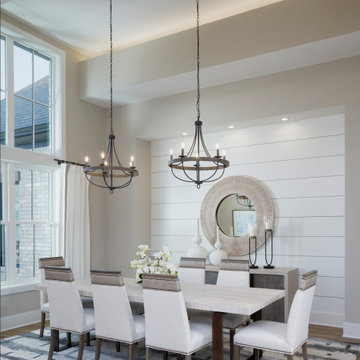
This Dining Room features a dramatic ceiling with accent lighting
Ejemplo de comedor actual grande con paredes grises, suelo de madera en tonos medios y machihembrado
Ejemplo de comedor actual grande con paredes grises, suelo de madera en tonos medios y machihembrado
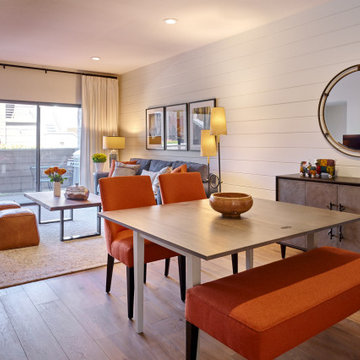
Imagen de comedor contemporáneo abierto con paredes blancas, suelo de madera clara y machihembrado
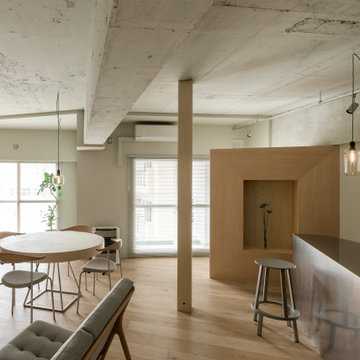
Photo: Ikuya Sasaki
Foto de comedor contemporáneo pequeño abierto sin chimenea con paredes grises, suelo de madera clara, suelo beige, vigas vistas y machihembrado
Foto de comedor contemporáneo pequeño abierto sin chimenea con paredes grises, suelo de madera clara, suelo beige, vigas vistas y machihembrado
92 fotos de comedores contemporáneos con machihembrado
1