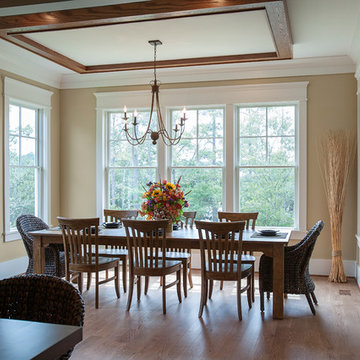5.348 fotos de comedores con paredes amarillas
Filtrar por
Presupuesto
Ordenar por:Popular hoy
1 - 20 de 5348 fotos
Artículo 1 de 2
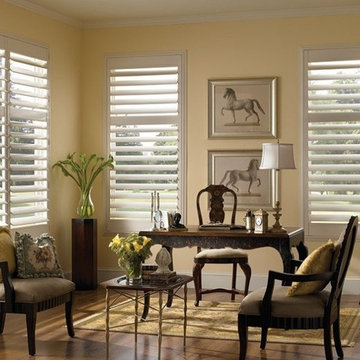
Imagen de comedor tradicional de tamaño medio cerrado sin chimenea con paredes amarillas, suelo de madera oscura y suelo marrón
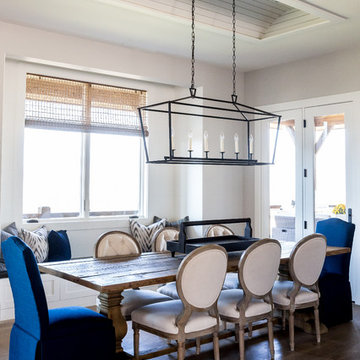
Diseño de comedor de estilo de casa de campo grande abierto sin chimenea con suelo de madera en tonos medios y paredes amarillas
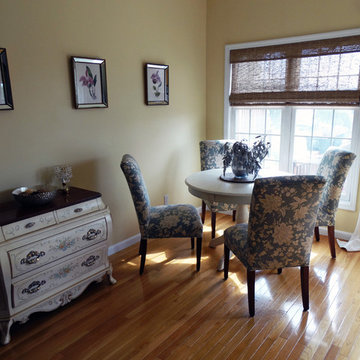
Ejemplo de comedor de cocina tradicional pequeño sin chimenea con paredes amarillas y suelo de madera clara
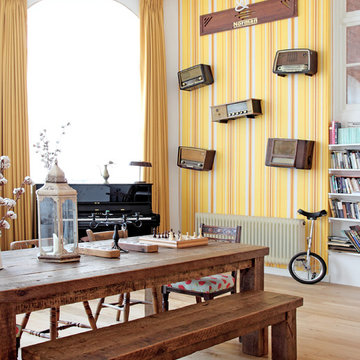
Wall display of vintage radios set against striped yellow wallpaper. Eclectic living room in converted School House apartment.
Photography by Fisher Hart
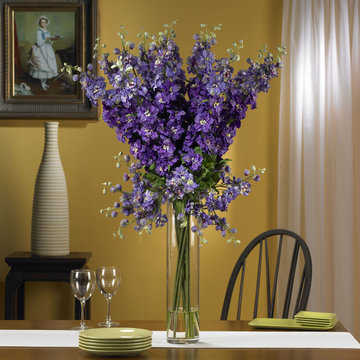
Elongate the height of your kitchen or dining space with tall floral arrangements like the Delphinium arrangement from Nearly Natural. Bright shades of purple silk flowers are easily adjustable and bring a pop of color to any style room for entertaining or as an elegant decoration.
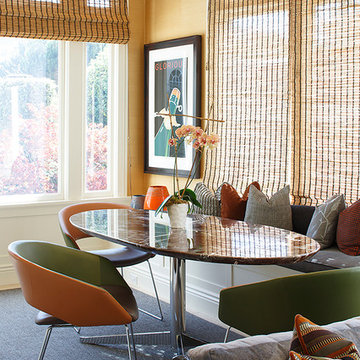
www.ericrorer.com
Ejemplo de comedor de cocina contemporáneo de tamaño medio sin chimenea con moqueta y paredes amarillas
Ejemplo de comedor de cocina contemporáneo de tamaño medio sin chimenea con moqueta y paredes amarillas
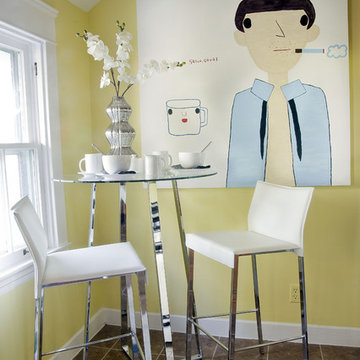
Carriage House photos by Kate Eldridge
Imagen de comedor bohemio con paredes amarillas y suelo de baldosas de cerámica
Imagen de comedor bohemio con paredes amarillas y suelo de baldosas de cerámica
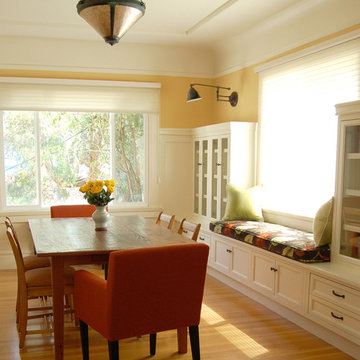
Diseño de comedor clásico de tamaño medio con paredes amarillas, suelo de madera en tonos medios y suelo beige
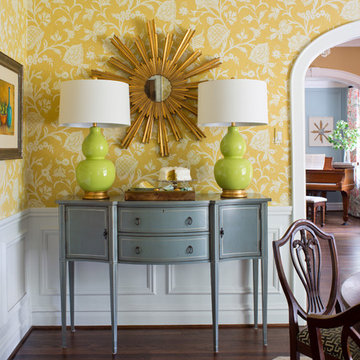
Emily Minton Redfield
Foto de comedor tradicional grande cerrado con paredes amarillas y suelo de madera oscura
Foto de comedor tradicional grande cerrado con paredes amarillas y suelo de madera oscura

Dunn-Edwards Paints paint colors -
Walls & Ceiling: Golden Retriever DE5318
Cabinets: Eat Your Peas DET528, Greener Pastures DET529, Stanford Green DET531
Jeremy Samuelson Photography | www.jeremysamuelson.com
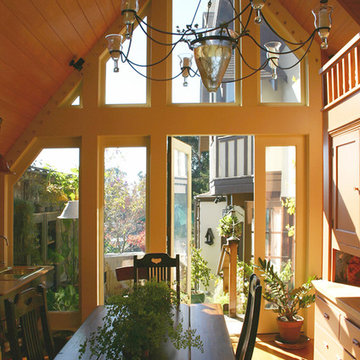
Photo by Claude Sprague
Diseño de comedor bohemio de tamaño medio cerrado sin chimenea con paredes amarillas y suelo de madera clara
Diseño de comedor bohemio de tamaño medio cerrado sin chimenea con paredes amarillas y suelo de madera clara
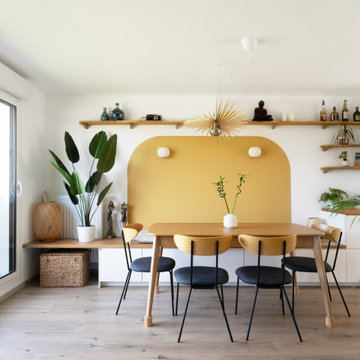
Notre équipe Lilloise a récemment livré un projet de rénovation d’appartement acheté en VEFA pour accueillir un jeune couple et leurs deux filles. On vous fait visiter ?
La rénovation intérieure ne s’arrête pas uniquement à l’ancien. Depuis plusieurs années, nos équipes sont de plus en plus sollicitées pour intervenir dans des constructions neuves. Nos missions sur ce type de projet sous souvent les mêmes : optimiser les espaces, créer des rangements et apporter personnalité et cachet. Les propriétaires de ce duplex situé en périphérie de Lille nous ont fait confiance pour créer un intérieur qui leur ressemble.
Longeant le canal de la Deûle, cet appartement traversant de 110m² bénéficie d’une double exposition idéale. Pour répondre aux souhaits des propriétaires, notre architecte a imaginé des espaces aux couleurs pop telles que le bleu, le jaune ou l’orange. Porte verrière dans l’entrée, cuisine avec îlot et coin repas banquette, menuiseries semi-mesure, papiers peints panoramiques illustrés, salle de bain terreuse et coin bureau viennent sublimer ce bien dans lequel on se sent particulièrement bien.
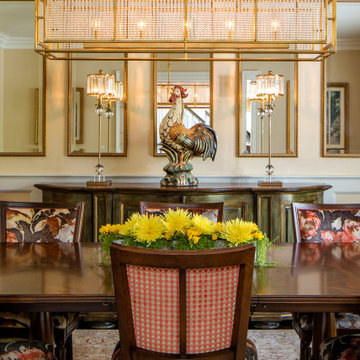
Imagen de comedor de tamaño medio cerrado sin chimenea con paredes amarillas, suelo de madera en tonos medios y suelo marrón
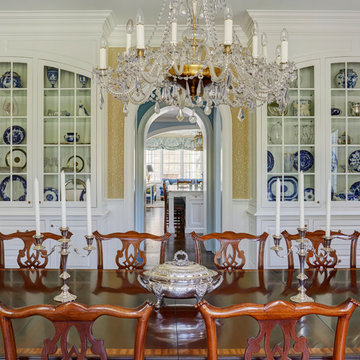
Matching built-in china cabinets house the owners extensive collection of blue and white china, crystal, and silver. Dining room has seating for 10 and the arched opening leads to the butler's pantry with kitchen beyond. Photo by Mike Kaskel
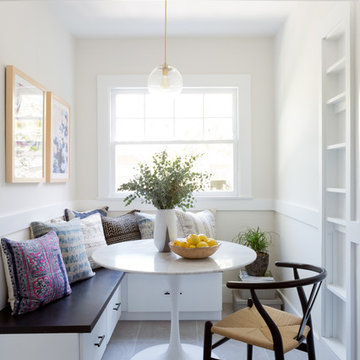
Amy Bartlam
Imagen de comedor tradicional renovado sin chimenea con paredes amarillas
Imagen de comedor tradicional renovado sin chimenea con paredes amarillas
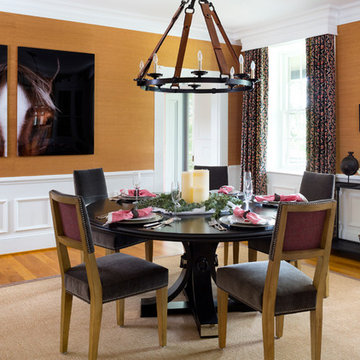
This 1850s farmhouse in the country outside NY underwent a dramatic makeover! Dark wood molding was painted white, shiplap added to the walls, wheat-colored grasscloth installed, and carpets torn out to make way for natural stone and heart pine flooring. We based the palette on quintessential American colors: red, white, and navy. Rooms that had been dark were filled with light and became the backdrop for cozy fabrics, wool rugs, and a collection of art and curios.
Photography: Stacy Zarin Goldberg
See this project featured in Home & Design Magazine here: http://www.homeanddesign.com/2016/12/21/farmhouse-fresh
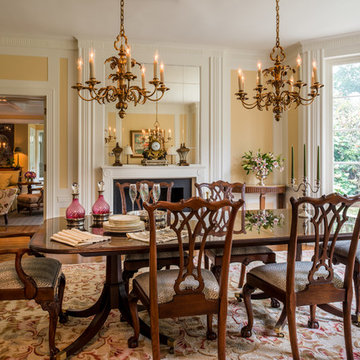
Imagen de comedor tradicional cerrado con paredes amarillas, suelo de madera oscura y todas las chimeneas
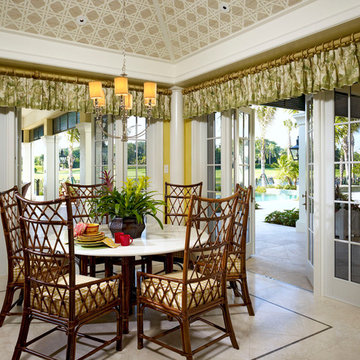
An award-winning, one-of-a-kind Custom Home built by London Bay Homes in Grey Oaks located in Naples, Florida. London’s Bay talented team of architects and designers have assisted their clients in creating homes perfectly suited to their personalities and lifestyles. They’ve incorporated styles and features from around the world and their experience extends to a design process that is well-structured, easy to navigate, timely and responsive to the client’s budget parameters.
Image ©Advanced Photography Specialists
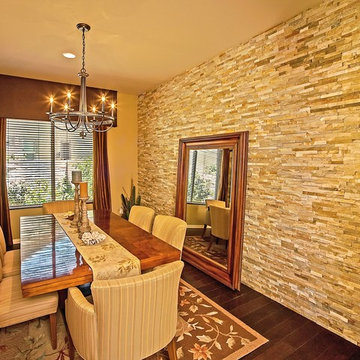
This home was a tract home with no architectural integrity. To make this home more interesting, the designer created an entertainment wall that housed areas to display art as well as the tv and fireplace. Stereo speakers were hidden in the ceiling for music and surround sound entertainment. There was a straigth pony wall separating the hallway from the living room. The designer recreated the wall so more art and dramatic lighting could be displayed. Windows have been replaced In the kitchen and living spaces with sliding glass doors and picture windows in order to bring the inside out. A stacked stone wall was added to the dining room wall to add to the eclectic feel of the home. Photography by Joel Schwartz of joelschwartz.photography@gmail.com
5.348 fotos de comedores con paredes amarillas
1
