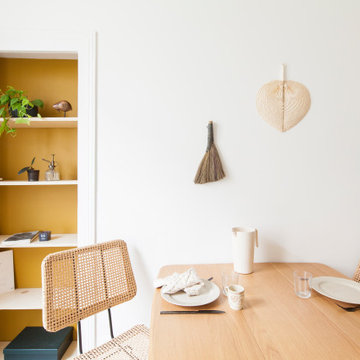Comedores
Filtrar por
Presupuesto
Ordenar por:Popular hoy
1 - 20 de 835 fotos
Artículo 1 de 3
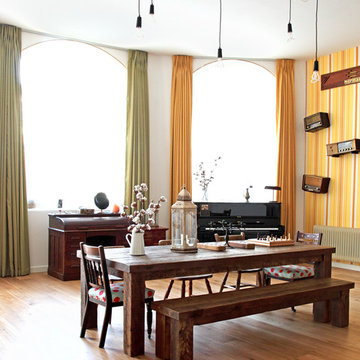
Eclectic living room in converted School House apartment.
Photography by Fisher Hart
Diseño de comedor ecléctico grande abierto con paredes amarillas y suelo de madera en tonos medios
Diseño de comedor ecléctico grande abierto con paredes amarillas y suelo de madera en tonos medios
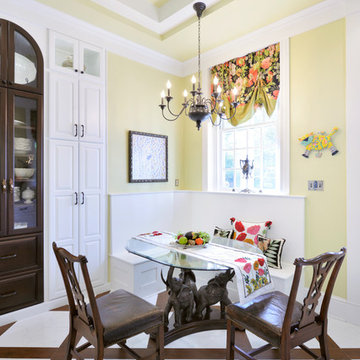
Best of Houzz 2016 Dining Room Design winner. The custom built-in banquette allowed the breakfast nook to seat 5 people comfortably and not encroach on the walking space. Custom dark wood cabinet houses breakfast dishes. Wood and marble look alike porcelain tiles set on the diagonal add interest to a large floor space. The coffers on the ceiling create the same interest on the ceiling. Notice the 3 elephants holding up the table top.
Michael Jacobs Photography
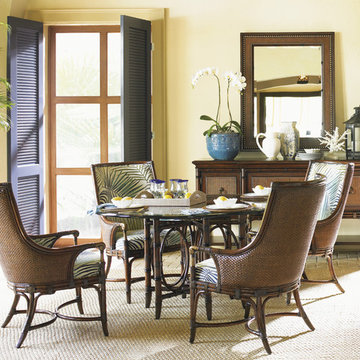
Bright dining space featuring Tommy Bahama Home furniture. Natural light and a warm color palette creates a sophisticated, yet comfortable space.
Diseño de comedor de cocina tropical de tamaño medio con paredes amarillas y moqueta
Diseño de comedor de cocina tropical de tamaño medio con paredes amarillas y moqueta
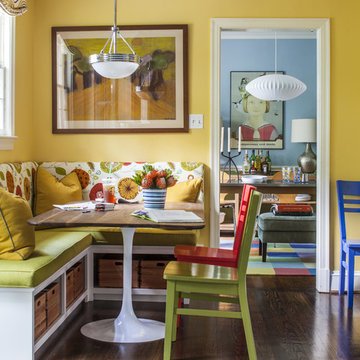
Design by Christopher Patrick
Foto de comedor de cocina bohemio de tamaño medio sin chimenea con paredes amarillas y suelo de madera oscura
Foto de comedor de cocina bohemio de tamaño medio sin chimenea con paredes amarillas y suelo de madera oscura
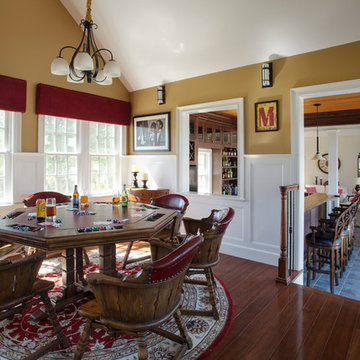
Originally planned as a family room addition with a separate pool cabana, we transformed this Newbury, MA project into a seamlessly integrated indoor/outdoor space perfect for enjoying both daily life and year-round entertaining. An open plan accommodates relaxed room-to-room flow while allowing each space to serve its specific function beautifully. The addition of a bar/card room provides a perfect transition space from the main house while generous and architecturally diverse windows along both sides of the addition provide lots of natural light and create a spacious atmosphere.
Photo Credit: Eric Roth
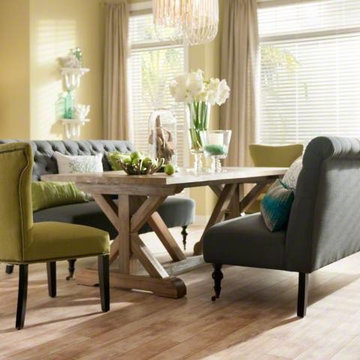
Imagen de comedor clásico de tamaño medio cerrado sin chimenea con paredes amarillas y suelo de madera clara
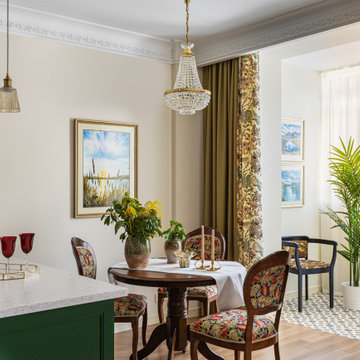
Imagen de comedor tradicional de tamaño medio abierto con paredes amarillas, suelo de madera en tonos medios y suelo beige
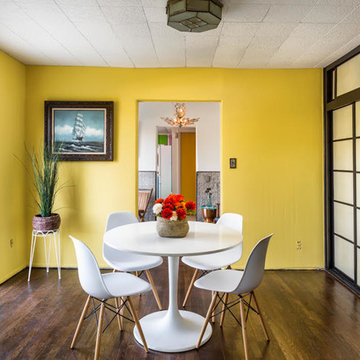
Imagen de comedor vintage de tamaño medio cerrado sin chimenea con paredes amarillas, suelo de madera oscura y suelo marrón
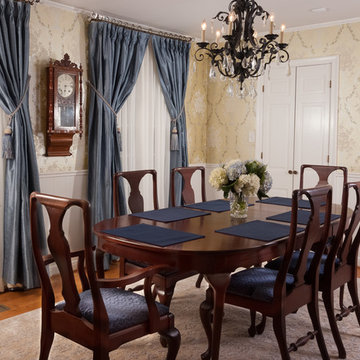
Scott Johnson
Imagen de comedor clásico pequeño cerrado con paredes amarillas, suelo de madera oscura y suelo marrón
Imagen de comedor clásico pequeño cerrado con paredes amarillas, suelo de madera oscura y suelo marrón
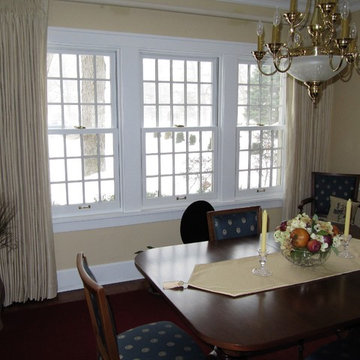
Modelo de comedor tradicional de tamaño medio cerrado sin chimenea con paredes amarillas, suelo de madera en tonos medios y suelo marrón
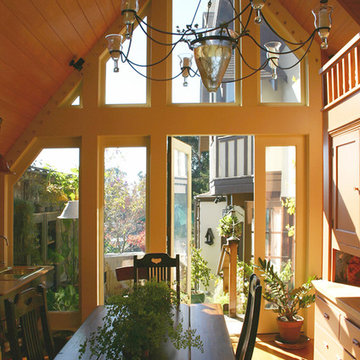
Photo by Claude Sprague
Diseño de comedor bohemio de tamaño medio cerrado sin chimenea con paredes amarillas y suelo de madera clara
Diseño de comedor bohemio de tamaño medio cerrado sin chimenea con paredes amarillas y suelo de madera clara
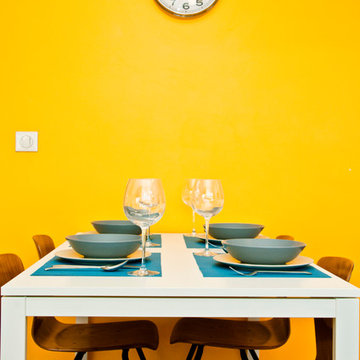
Carole Montias
Diseño de comedor contemporáneo de tamaño medio abierto con paredes amarillas y suelo de madera en tonos medios
Diseño de comedor contemporáneo de tamaño medio abierto con paredes amarillas y suelo de madera en tonos medios
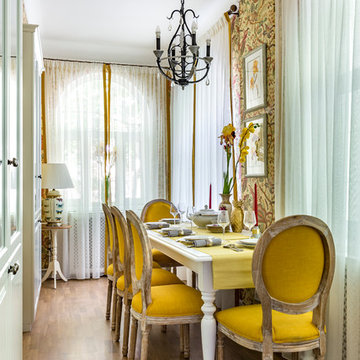
Столовая. Фото реализованного интерьера квартиры в старом послевоенном доме. Легкий классический стиль, перемешан с элементами современного и добавлено немного настроения русской усадьбы. Чтобы интерьер перекликался с архитектурой и историей дома. Создан для жизнерадостной дамы среднего возраста. Любящей путешествия, книги и искусство.Изначально это была холодная веранда, где летом пили чай, потом ее утеплили и присоединили к комнте(гостиной) и сделали спальней. Но я решила создать здесь столовую для семейных праздничных застолий, поскольку кухня очень маленькая, а спальню перенести на ее изначальное место.
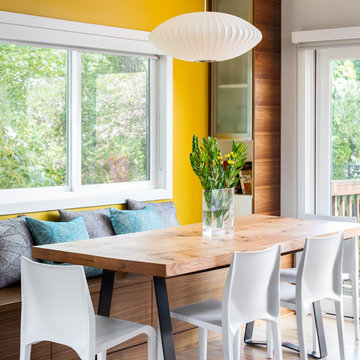
Caleb Vandermeer Photography
Imagen de comedor actual de tamaño medio abierto sin chimenea con paredes amarillas y suelo de madera clara
Imagen de comedor actual de tamaño medio abierto sin chimenea con paredes amarillas y suelo de madera clara
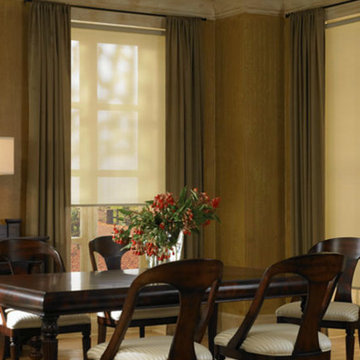
Diseño de comedor tradicional de tamaño medio con paredes amarillas y suelo de madera clara
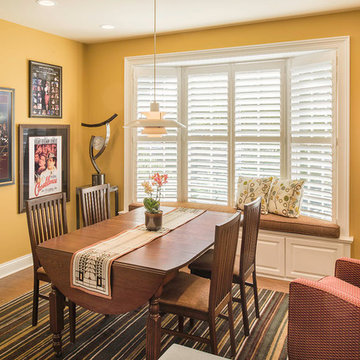
Kevin Reeves, Photographer
Updated kitchen with center island with chat-seating. Spigot just for dog bowl. Towel rack that can act as a grab bar. Flush white cabinetry with mosaic tile accents. Top cornice trim is actually horizontal mechanical vent. Semi-retired, art-oriented, community-oriented couple that entertain wanted a space to fit their lifestyle and needs for the next chapter in their lives. Driven by aging-in-place considerations - starting with a residential elevator - the entire home is gutted and re-purposed to create spaces to support their aesthetics and commitments. Kitchen island with a water spigot for the dog. "His" office off "Her" kitchen. Automated shades on the skylights. A hidden room behind a bookcase. Hanging pulley-system in the laundry room. Towel racks that also work as grab bars. A lot of catalyzed-finish built-in cabinetry and some window seats. Televisions on swinging wall brackets. Magnet board in the kitchen next to the stainless steel refrigerator. A lot of opportunities for locating artwork. Comfortable and bright. Cozy and stylistic. They love it.
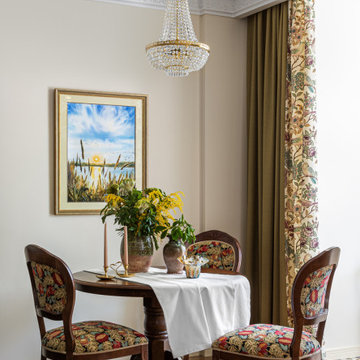
Modelo de comedor clásico de tamaño medio abierto con paredes amarillas, suelo de madera en tonos medios y suelo beige
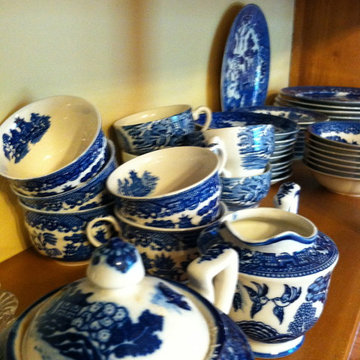
Styling & Photos by Shannon Matteson
(Embur Interiors)
Diseño de comedor de estilo de casa de campo grande abierto con paredes amarillas
Diseño de comedor de estilo de casa de campo grande abierto con paredes amarillas
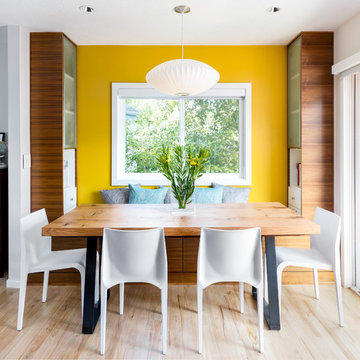
Caleb Vandermeer Photography
Ejemplo de comedor contemporáneo de tamaño medio abierto sin chimenea con paredes amarillas y suelo de madera clara
Ejemplo de comedor contemporáneo de tamaño medio abierto sin chimenea con paredes amarillas y suelo de madera clara
1
