2.427 fotos de comedores con marco de chimenea de madera
Filtrar por
Presupuesto
Ordenar por:Popular hoy
1 - 20 de 2427 fotos
Artículo 1 de 2
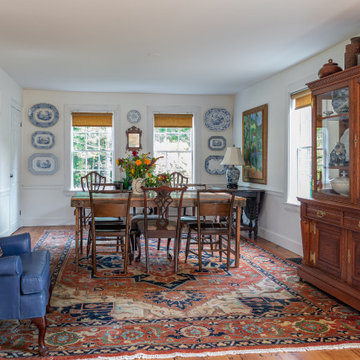
With expansive fields and beautiful farmland surrounding it, this historic farmhouse celebrates these views with floor-to-ceiling windows from the kitchen and sitting area. Originally constructed in the late 1700’s, the main house is connected to the barn by a new addition, housing a master bedroom suite and new two-car garage with carriage doors. We kept and restored all of the home’s existing historic single-pane windows, which complement its historic character. On the exterior, a combination of shingles and clapboard siding were continued from the barn and through the new addition.
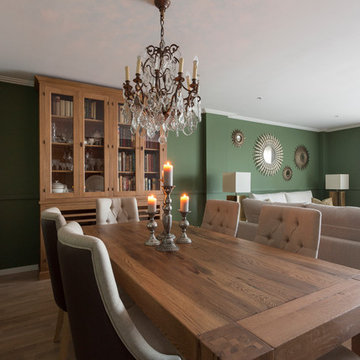
Pudimos crear varios escenarios para el espacio de día. Colocamos una puerta-corredera que separa salón y cocina, forrandola igual como el tabique, con piedra fina de pizarra procedente de Oriente. Decoramos el rincón de desayunos de la cocina en el mismo estilo que el salón, para que al estar los dos espacios unidos, tengan continuidad. El salón y el comedor visualmente están zonificados por uno de los sofás y la columna, era la petición de la clienta. A pesar de que una de las propuestas del proyecto era de pintar el salón en color neutra, la clienta quería arriesgar y decorar su salón con su color mas preferido- el verde. Siempre nos adoptamos a los deseos del cliente y no dudamos dos veces en elegir un papel pintado ecléctico Royal Fernery de marca Cole&Son, buscándole una acompañante perfecta- pintura verde de marca Jotun. Las molduras y cornisas eran imprescindibles para darle al salón un toque clásico y atemporal. A la hora de diseñar los muebles, la clienta nos comento su sueño-tener una chimenea para recordarle los años que vivió en los Estados Unidos. Ella estaba segura que en un apartamento era imposible. Pero le sorprendimos diseñando un mueble de TV, con mucho almacenaje para sus libros y integrando una chimenea de bioethanol fabricada en especial para este mueble de madera maciza de roble. Los sofás tienen mucho protagonismo y contraste, tapizados en tela de color nata, de la marca Crevin. Las mesas de centro transmiten la nueva tendencia- con la chapa de raíz de roble, combinada con acero negro. Las mesitas auxiliares son de mármol Carrara natural, con patas de acero negro de formas curiosas. Las lamparas de sobremesa se han fabricado artesanalmente en India, y aun cuando no están encendidas, aportan mucha luz al salón. La lampara de techo se fabrico artesanalmente en Egipto, es de brónze con gotas de cristal. Juntos con el papel pintado, crean un aire misterioso y histórico. La mesa y la librería son diseñadas por el estudio Victoria Interiors y fabricados en roble marinado con grietas y poros abiertos. La librería tiene un papel importante en el proyecto- guarda la colección de libros antiguos y vajilla de la familia, a la vez escondiendo el radiador en la parte inferior. Los detalles como cojines de terciopelo, cortinas con tela de Aldeco, alfombras de seda de bambú, candelabros y jarrones de nuestro estudio, pufs tapizados con tela de Ze con Zeta fueron herramientas para acabar de decorar el espacio.
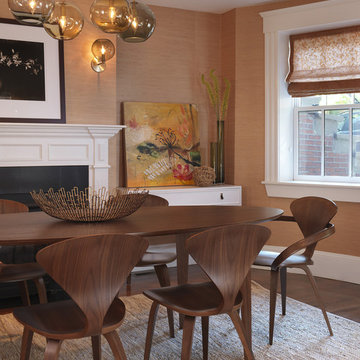
Ejemplo de comedor tradicional renovado con parades naranjas, suelo de madera oscura, todas las chimeneas y marco de chimenea de madera
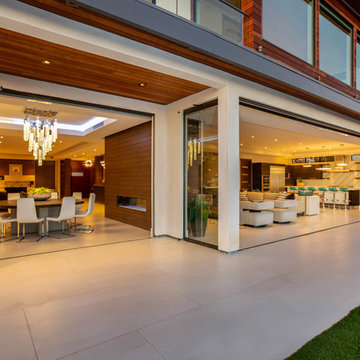
Diseño de comedor contemporáneo grande cerrado con suelo de cemento, chimenea lineal, paredes blancas, marco de chimenea de madera y suelo beige
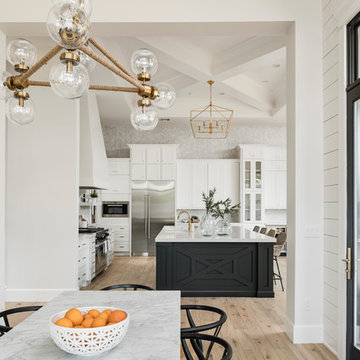
High Res Media
Modelo de comedor de cocina tradicional renovado grande con paredes blancas, suelo de madera en tonos medios, todas las chimeneas, marco de chimenea de madera y suelo beige
Modelo de comedor de cocina tradicional renovado grande con paredes blancas, suelo de madera en tonos medios, todas las chimeneas, marco de chimenea de madera y suelo beige
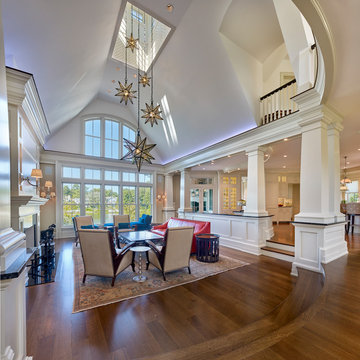
Don Pearse Photographers
Modelo de comedor clásico de tamaño medio con paredes blancas, suelo de madera oscura, todas las chimeneas, marco de chimenea de madera y suelo marrón
Modelo de comedor clásico de tamaño medio con paredes blancas, suelo de madera oscura, todas las chimeneas, marco de chimenea de madera y suelo marrón
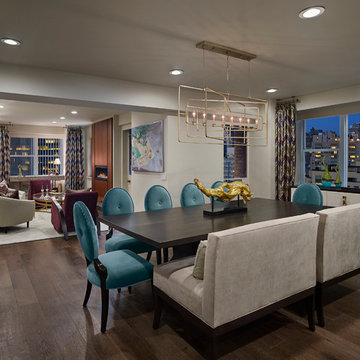
Hallkin Mason Photography
Foto de comedor retro grande abierto con paredes beige, suelo de madera clara y marco de chimenea de madera
Foto de comedor retro grande abierto con paredes beige, suelo de madera clara y marco de chimenea de madera
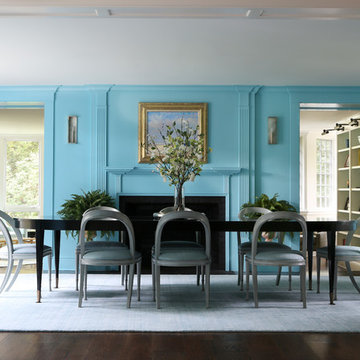
Imagen de comedor clásico renovado grande cerrado con paredes azules, suelo de madera oscura, todas las chimeneas, marco de chimenea de madera y suelo marrón
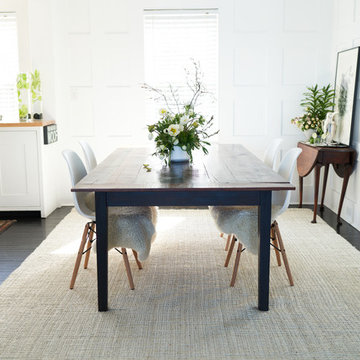
Open Concept Dining Room into the kitchen with a beautiful arch detailing. Custom Table and simple chairs mixing antiques with new modern pieces.
Diseño de comedor de cocina tradicional de tamaño medio con paredes blancas, suelo de madera pintada, todas las chimeneas, marco de chimenea de madera y suelo negro
Diseño de comedor de cocina tradicional de tamaño medio con paredes blancas, suelo de madera pintada, todas las chimeneas, marco de chimenea de madera y suelo negro
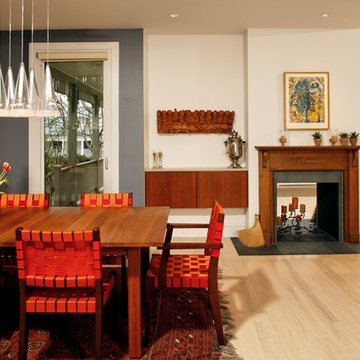
Gregg Hadley
Imagen de comedor actual de tamaño medio abierto con chimenea de doble cara, paredes blancas, suelo de madera clara, marco de chimenea de madera y suelo beige
Imagen de comedor actual de tamaño medio abierto con chimenea de doble cara, paredes blancas, suelo de madera clara, marco de chimenea de madera y suelo beige
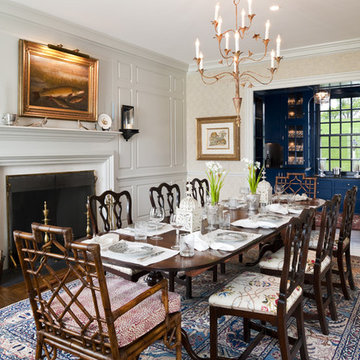
Photographer: Tom Crane
Imagen de comedor tradicional grande cerrado con paredes beige, suelo de madera oscura, todas las chimeneas y marco de chimenea de madera
Imagen de comedor tradicional grande cerrado con paredes beige, suelo de madera oscura, todas las chimeneas y marco de chimenea de madera

Foto de comedor de cocina abovedado tradicional renovado grande con paredes verdes, suelo de madera clara, todas las chimeneas y marco de chimenea de madera
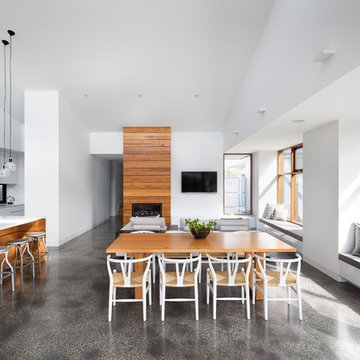
Dining living area with seated windows and timber features such as fireplace, bench and window framing
Foto de comedor contemporáneo de tamaño medio abierto con paredes blancas, suelo de cemento, suelo gris, todas las chimeneas y marco de chimenea de madera
Foto de comedor contemporáneo de tamaño medio abierto con paredes blancas, suelo de cemento, suelo gris, todas las chimeneas y marco de chimenea de madera
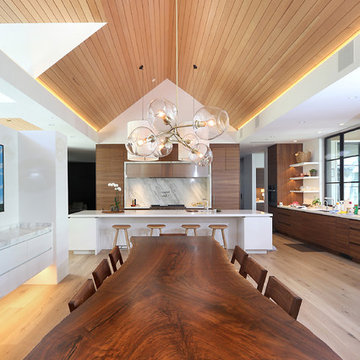
Diseño de comedor actual de tamaño medio abierto con paredes blancas, suelo de madera en tonos medios, todas las chimeneas, marco de chimenea de madera y suelo marrón
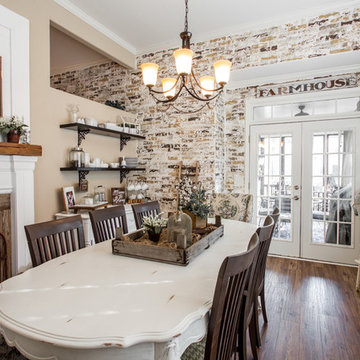
Diseño de comedor campestre grande cerrado con paredes marrones, suelo de madera oscura, todas las chimeneas, marco de chimenea de madera y suelo marrón
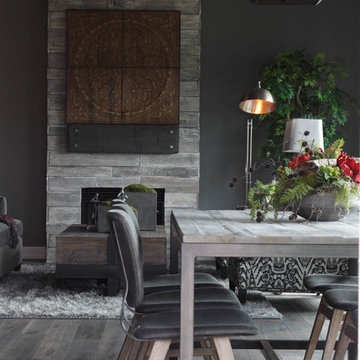
In our work, we see lots of big homes with big spaces. We also see small homes. And we’ll be the first to tell you that size isn’t what matters.
What’s important is scale.
Through design, we can make a small space look big—or make a big space look small. But more important, we can use scale to make your home interiors meet your functional needs while reflecting your personality, values and style.
The Eyes Have It.
When you step into a room, where do you look?
Directing the eye is one of the magic tricks that designers use to create a particular effect.
Bright red apples in a simple glass bowl immediately draws the eye to a kitchen counter. The hefty wood trivet and rounded concrete planter containing succulents echo the shape of the apples and the bowl, while adding new materials. A wood and metal stand holds an iPad or book for easy recipe reference, all atop an elegant light granite counter.
In a separate arrangement, ceramic artichokes create shape and shine but maintain the neutral color for continuity.
In this context, the eye is drawn immediately to the bright red color. That’s why sparse seasonal decorations can be more effective than heavy ornamentation. We can actually take in more when there are fewer items to focus on.
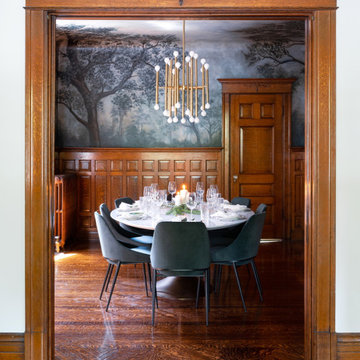
Diseño de comedor tradicional renovado de tamaño medio cerrado con paredes multicolor, suelo de madera oscura, todas las chimeneas, marco de chimenea de madera y suelo marrón
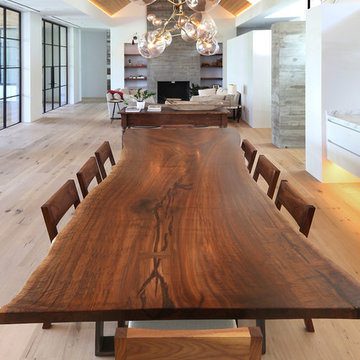
Diseño de comedor contemporáneo de tamaño medio abierto con paredes blancas, suelo de madera en tonos medios, todas las chimeneas, marco de chimenea de madera y suelo marrón
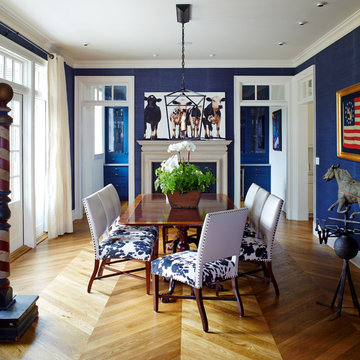
Imagen de comedor clásico de tamaño medio cerrado con paredes azules, suelo de madera en tonos medios, todas las chimeneas, marco de chimenea de madera, suelo marrón y cortinas

Benjamin Moore's Blue Note 2129-30
Photo by Wes Tarca
Imagen de comedor de cocina clásico renovado con suelo de madera oscura, todas las chimeneas, marco de chimenea de madera y paredes azules
Imagen de comedor de cocina clásico renovado con suelo de madera oscura, todas las chimeneas, marco de chimenea de madera y paredes azules
2.427 fotos de comedores con marco de chimenea de madera
1