74 fotos de comedores con paredes amarillas y marco de chimenea de madera
Filtrar por
Presupuesto
Ordenar por:Popular hoy
1 - 20 de 74 fotos
Artículo 1 de 3
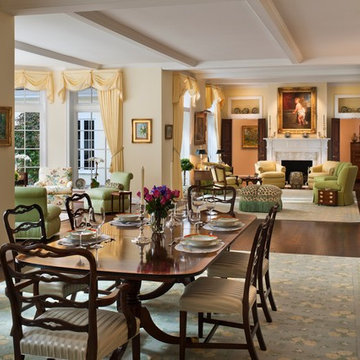
Tom Crane Photography
Diseño de comedor tradicional grande abierto con paredes amarillas, suelo de madera en tonos medios, todas las chimeneas, marco de chimenea de madera y suelo marrón
Diseño de comedor tradicional grande abierto con paredes amarillas, suelo de madera en tonos medios, todas las chimeneas, marco de chimenea de madera y suelo marrón
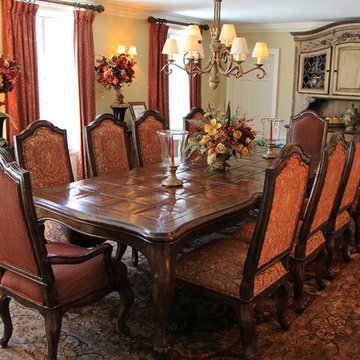
An incredible English Estate with old world charm and unique architecture,
A new home for our existing clients, their second project with us.
We happily took on the challenge of transitioning the furniture from their current home into this more than double square foot beauty!
Elegant arched doorways lead you from room to room....
We were in awe with the original detailing of the woodwork, exposed brick and wide planked ebony floors.
Simple elegance and traditional elements drove the design.
Quality textiles and finishes are used throughout out the home.
Warm hues of reds, tans and browns are regal and stately.
Luxury living for sure.
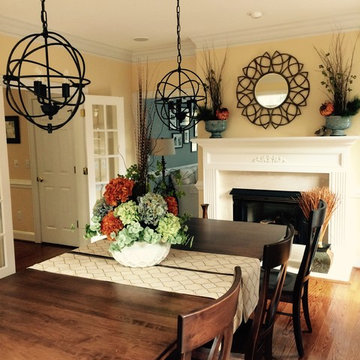
A former Living Room is transformed into a fabulous Dining Room with seating for 10! Table and Chairs make the room warm and inviting, all from the brilliant Amish craftsmen at Winesburg. Duel Armillary Sphere lighting adds the ambiance and balance the room needed...and how about that gorgeous fireplace and mantle!
Smart Focus Photagraphy, Archie David Lewis
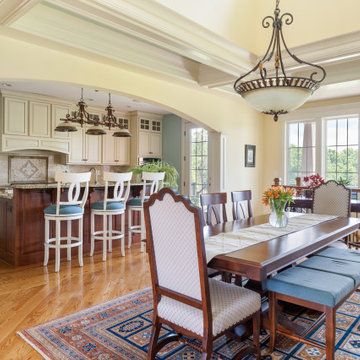
Large family and dining area.
Diseño de comedor grande con paredes amarillas, suelo de madera en tonos medios, todas las chimeneas, marco de chimenea de madera, suelo marrón y casetón
Diseño de comedor grande con paredes amarillas, suelo de madera en tonos medios, todas las chimeneas, marco de chimenea de madera, suelo marrón y casetón
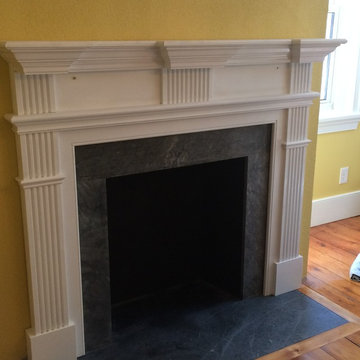
Dining Room Renovation
Foto de comedor clásico de tamaño medio cerrado con paredes amarillas, suelo de madera en tonos medios, todas las chimeneas y marco de chimenea de madera
Foto de comedor clásico de tamaño medio cerrado con paredes amarillas, suelo de madera en tonos medios, todas las chimeneas y marco de chimenea de madera
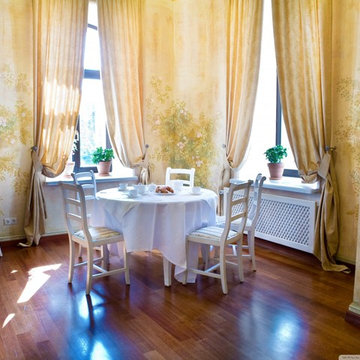
White furniture in traditional dining room with American Oak floors
Imagen de comedor de tamaño medio sin chimenea con paredes amarillas, suelo de madera en tonos medios y marco de chimenea de madera
Imagen de comedor de tamaño medio sin chimenea con paredes amarillas, suelo de madera en tonos medios y marco de chimenea de madera
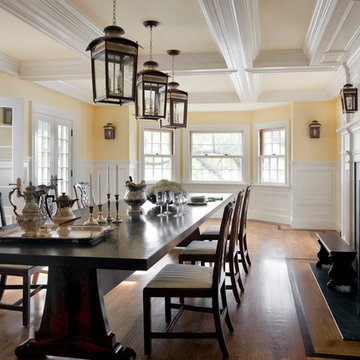
Eric Roth Photography
Modelo de comedor de cocina tradicional renovado grande con paredes amarillas, suelo de madera clara, todas las chimeneas y marco de chimenea de madera
Modelo de comedor de cocina tradicional renovado grande con paredes amarillas, suelo de madera clara, todas las chimeneas y marco de chimenea de madera
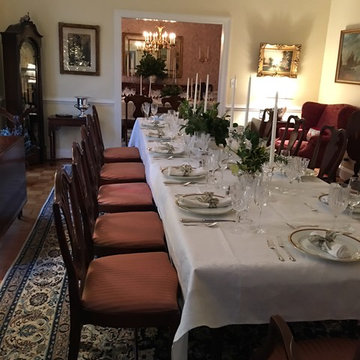
For a large, sit-down New Year's Eve party, this client converted their living room into a second dining room. Their lovely Nain Persian rug was originally purchased with us decades ago, and this is the third home it has lived in in so many years. It always looks great!
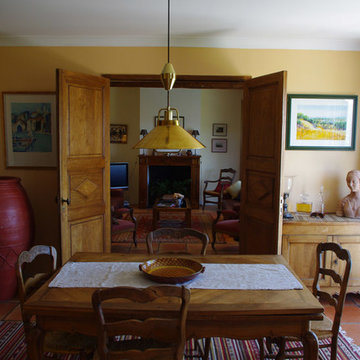
Foto de comedor mediterráneo con paredes amarillas, suelo de baldosas de terracota, todas las chimeneas, marco de chimenea de madera y suelo rojo
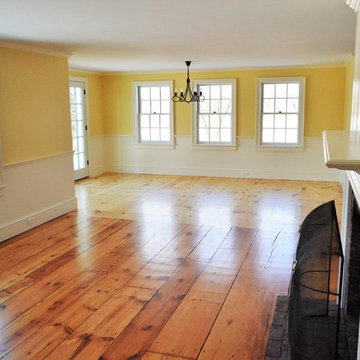
Foto de comedor campestre de tamaño medio abierto con paredes amarillas, suelo de madera en tonos medios, todas las chimeneas y marco de chimenea de madera
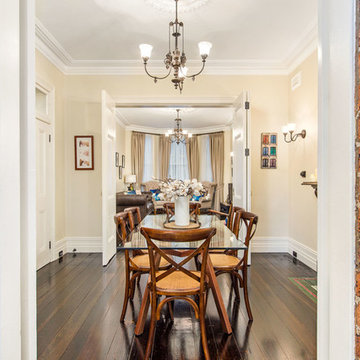
Richard Mathews
Ejemplo de comedor tradicional pequeño con paredes amarillas, suelo de madera oscura, todas las chimeneas y marco de chimenea de madera
Ejemplo de comedor tradicional pequeño con paredes amarillas, suelo de madera oscura, todas las chimeneas y marco de chimenea de madera
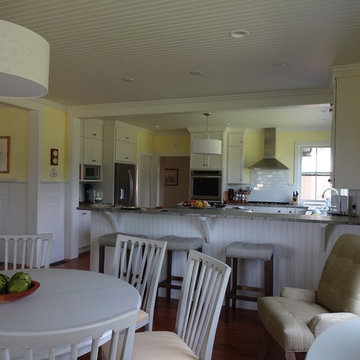
The summer cottage that once stood on this piece of lovely Nonquitt property was once owned by Louisa May Alcott, famous author of the classic novel, Little Women. Although a beloved piece of history was lost, we are proud to have replaced it with a gorgeous, classic new construction home.
This home features cedar shingles, hunter green trim, a GAF lifetime roofing system, Andersen windows, a wrap around porch, and a beautiful sunroom!
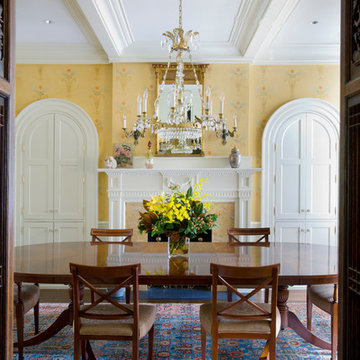
Eric Roth Photography
Ejemplo de comedor clásico grande cerrado con paredes amarillas, suelo de madera en tonos medios, todas las chimeneas y marco de chimenea de madera
Ejemplo de comedor clásico grande cerrado con paredes amarillas, suelo de madera en tonos medios, todas las chimeneas y marco de chimenea de madera
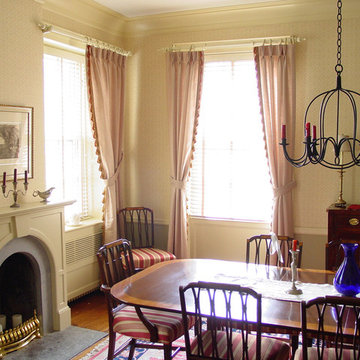
Modelo de comedor de cocina clásico de tamaño medio con paredes amarillas, suelo de madera oscura, todas las chimeneas y marco de chimenea de madera
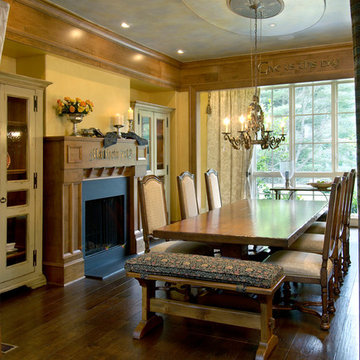
This charming dining room is the perfect gathering place for family dinners. The carved bible verses in the crown moulding, add a personal touch.
Paul Burk Photography
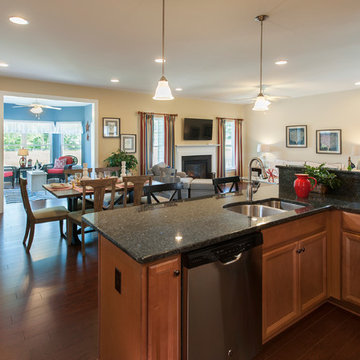
Jay Greene
Ejemplo de comedor campestre pequeño abierto con paredes amarillas, suelo de madera en tonos medios, todas las chimeneas y marco de chimenea de madera
Ejemplo de comedor campestre pequeño abierto con paredes amarillas, suelo de madera en tonos medios, todas las chimeneas y marco de chimenea de madera
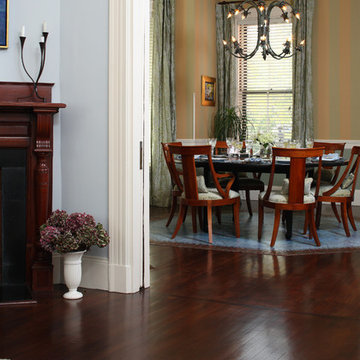
Randall Ashey
Foto de comedor ecléctico grande cerrado con todas las chimeneas, marco de chimenea de madera, suelo de madera oscura y paredes amarillas
Foto de comedor ecléctico grande cerrado con todas las chimeneas, marco de chimenea de madera, suelo de madera oscura y paredes amarillas
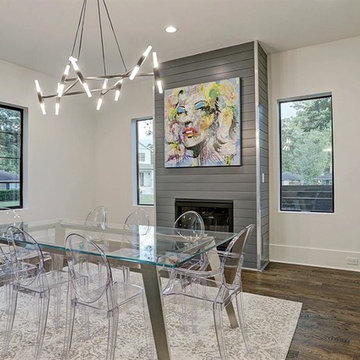
Modelo de comedor minimalista grande abierto con paredes amarillas, suelo de madera oscura, todas las chimeneas, marco de chimenea de madera y suelo marrón
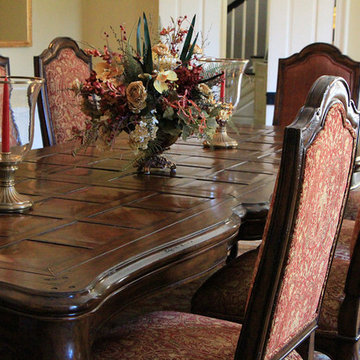
An incredible English Estate with old world charm and unique architecture,
A new home for our existing clients, their second project with us.
We happily took on the challenge of transitioning the furniture from their current home into this more than double square foot beauty!
Elegant arched doorways lead you from room to room....
We were in awe with the original detailing of the woodwork, exposed brick and wide planked ebony floors.
Simple elegance and traditional elements drove the design.
Quality textiles and finishes are used throughout out the home.
Warm hues of reds, tans and browns are regal and stately.
Luxury living for sure.
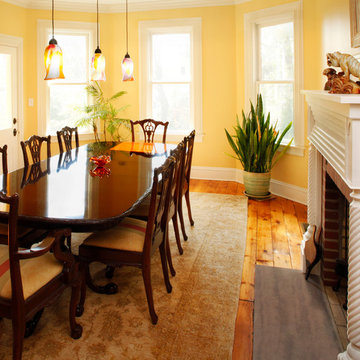
Catherine "Cie" Stroud Photography
Imagen de comedor de cocina tradicional grande con paredes amarillas, suelo de madera clara, marco de chimenea de madera y todas las chimeneas
Imagen de comedor de cocina tradicional grande con paredes amarillas, suelo de madera clara, marco de chimenea de madera y todas las chimeneas
74 fotos de comedores con paredes amarillas y marco de chimenea de madera
1