260 fotos de comedores con marco de chimenea de madera
Filtrar por
Presupuesto
Ordenar por:Popular hoy
1 - 20 de 260 fotos
Artículo 1 de 3
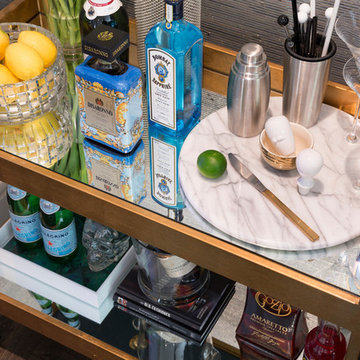
Stu Morley
Diseño de comedor bohemio extra grande cerrado con paredes grises, suelo de madera oscura, todas las chimeneas, marco de chimenea de madera y suelo marrón
Diseño de comedor bohemio extra grande cerrado con paredes grises, suelo de madera oscura, todas las chimeneas, marco de chimenea de madera y suelo marrón

This condo was a blank slate. All new furnishings and decor. And how fun is it to get light fixtures installed into a stretched ceiling? I think the electrician is still cursing at us. This is the view from the front entry into the dining room.
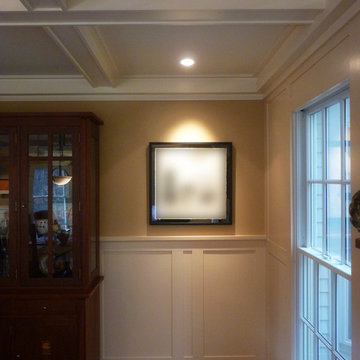
Diseño de comedor de cocina de estilo americano grande con paredes beige, suelo de madera en tonos medios, todas las chimeneas y marco de chimenea de madera
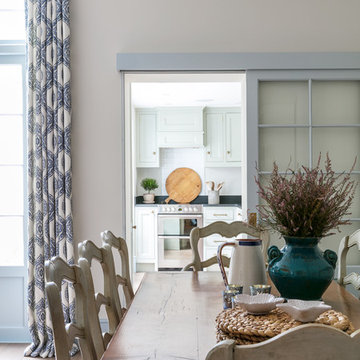
We were taking cues from french country style for the colours and feel of this house. Soft provincial blues with washed reds, and grey or worn wood tones. We put in a sliding door to the kitchen (so it takes up minimal space) and matched it to the french doors next to it so you had continuous lines. You are able to see right through to the kitchen to make everything feel more open. Photographer: Nick George
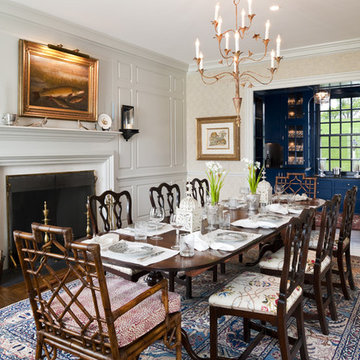
Photographer: Tom Crane
Imagen de comedor tradicional grande cerrado con paredes beige, suelo de madera oscura, todas las chimeneas y marco de chimenea de madera
Imagen de comedor tradicional grande cerrado con paredes beige, suelo de madera oscura, todas las chimeneas y marco de chimenea de madera
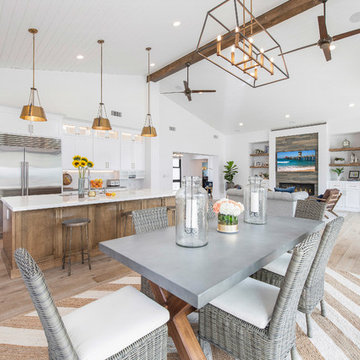
This alternate view from within the Great Room displays a recessed linear fireplace, custom white shaker style cabinetry and open shelving in an absolutely stunning setting.
Photo Credit: Leigh Ann Rowe
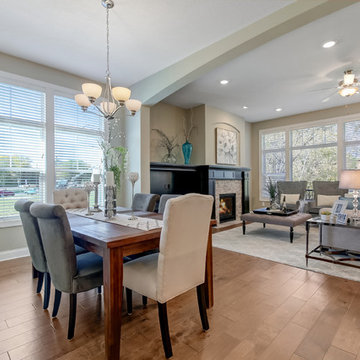
Open concept living room and dining room. This staging includes a mixture of woods, glass, and metals as well as a mixture of texture and pattern.
Modelo de comedor grande con paredes grises, suelo de madera clara, todas las chimeneas, marco de chimenea de madera y suelo marrón
Modelo de comedor grande con paredes grises, suelo de madera clara, todas las chimeneas, marco de chimenea de madera y suelo marrón
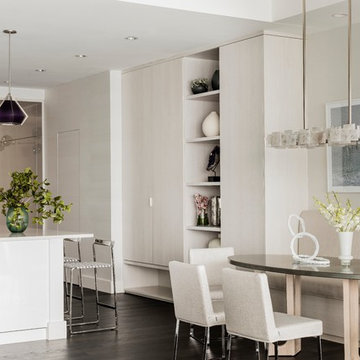
Photography by Michael J. Lee
Imagen de comedor actual grande abierto con paredes blancas, suelo de madera oscura y marco de chimenea de madera
Imagen de comedor actual grande abierto con paredes blancas, suelo de madera oscura y marco de chimenea de madera

http://211westerlyroad.com/
Introducing a distinctive residence in the coveted Weston Estate's neighborhood. A striking antique mirrored fireplace wall accents the majestic family room. The European elegance of the custom millwork in the entertainment sized dining room accents the recently renovated designer kitchen. Decorative French doors overlook the tiered granite and stone terrace leading to a resort-quality pool, outdoor fireplace, wading pool and hot tub. The library's rich wood paneling, an enchanting music room and first floor bedroom guest suite complete the main floor. The grande master suite has a palatial dressing room, private office and luxurious spa-like bathroom. The mud room is equipped with a dumbwaiter for your convenience. The walk-out entertainment level includes a state-of-the-art home theatre, wine cellar and billiards room that leads to a covered terrace. A semi-circular driveway and gated grounds complete the landscape for the ultimate definition of luxurious living.
Eric Barry Photography
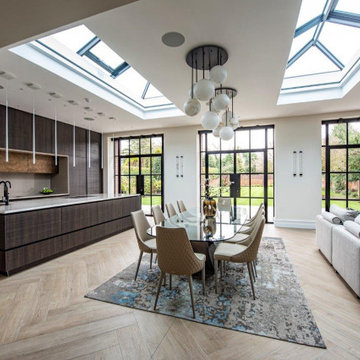
Luxury Eggersmann kitchen, designer and in stalled by Diane Berry Kitchens, stunning porcelain floor by Lapicida, kitchen furniture by Eggersmann, with Quartz worktops and Vibia pendant lights over the island. Diane not only designed the kitchen but also a feature fireplace, black and gold room divider shelving, bar area and a walk in pantry.
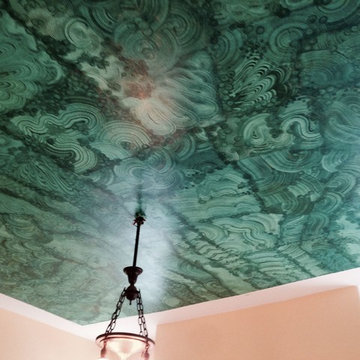
Malachite effect finished and high gloss applied to ceiling / Carlos Bernal
Imagen de comedor de cocina ecléctico de tamaño medio con paredes verdes, suelo de madera en tonos medios, todas las chimeneas y marco de chimenea de madera
Imagen de comedor de cocina ecléctico de tamaño medio con paredes verdes, suelo de madera en tonos medios, todas las chimeneas y marco de chimenea de madera
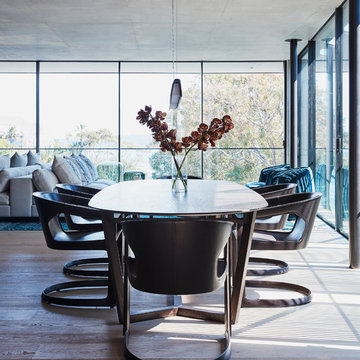
Maree Homer
Imagen de comedor contemporáneo grande abierto con paredes blancas, suelo de madera clara, todas las chimeneas, marco de chimenea de madera y suelo beige
Imagen de comedor contemporáneo grande abierto con paredes blancas, suelo de madera clara, todas las chimeneas, marco de chimenea de madera y suelo beige

David Lauer Photography
Foto de comedor actual grande abierto con paredes beige, suelo de madera en tonos medios, chimenea de doble cara y marco de chimenea de madera
Foto de comedor actual grande abierto con paredes beige, suelo de madera en tonos medios, chimenea de doble cara y marco de chimenea de madera

Gorgeous living and dining area with bobs of black and red.
Werner Straube
Ejemplo de comedor actual grande cerrado con paredes blancas, suelo de madera oscura, suelo marrón, todas las chimeneas, marco de chimenea de madera y bandeja
Ejemplo de comedor actual grande cerrado con paredes blancas, suelo de madera oscura, suelo marrón, todas las chimeneas, marco de chimenea de madera y bandeja

Diseño de comedor escandinavo extra grande abierto con paredes multicolor, suelo vinílico, suelo marrón, chimenea lineal y marco de chimenea de madera
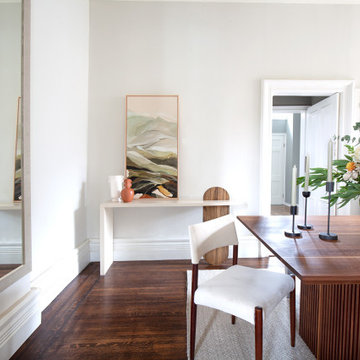
Contemporary Scandinavian-inspired redesign of an historic Hamilton Victorian home.
Ejemplo de comedor clásico renovado de tamaño medio con paredes blancas, suelo de madera oscura, chimenea de esquina, marco de chimenea de madera y suelo marrón
Ejemplo de comedor clásico renovado de tamaño medio con paredes blancas, suelo de madera oscura, chimenea de esquina, marco de chimenea de madera y suelo marrón
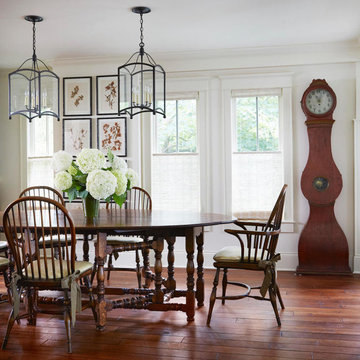
The dining room was designed to accommodate the owner's 96" oval, gate leg drop leaf table that sits directly on hand waxed and scraped and waxed American Cherry hardwood floors. The space is illuminated by two matching Urban Electric Piedmont Lanterns.
Cynthia B Wilson Interior Design
Photo: Werner Straube
Photo: Werner Straube
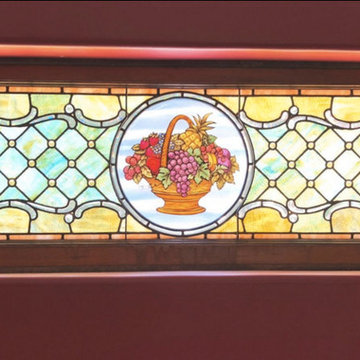
One of a variety of stained glass windows in this Victorian Era home, all of which have now been fully restored! This one was unearthed from the inside of a walled in area; a hidden gem - with a bountiful fruit basket imagery. Queen Anne Victorian, Fairfield, Iowa. Belltown Design. Photography by Corelee Dey and Sharon Schmidt.
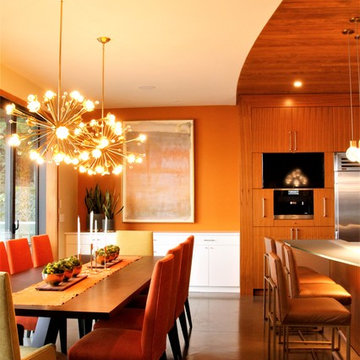
Ejemplo de comedor de cocina moderno extra grande con parades naranjas, suelo de corcho, chimeneas suspendidas, marco de chimenea de madera y suelo gris
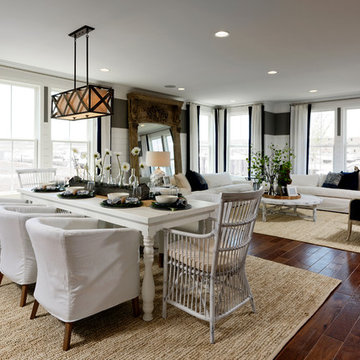
Modelo de comedor clásico extra grande abierto con suelo marrón, paredes multicolor, suelo vinílico, chimenea lineal y marco de chimenea de madera
260 fotos de comedores con marco de chimenea de madera
1