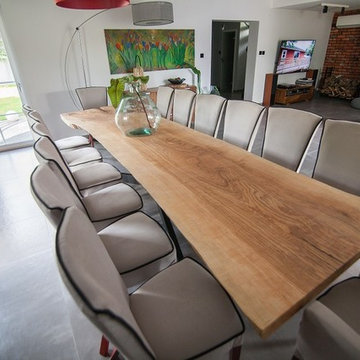180 fotos de comedores modernos con marco de chimenea de madera
Filtrar por
Presupuesto
Ordenar por:Popular hoy
1 - 20 de 180 fotos
Artículo 1 de 3
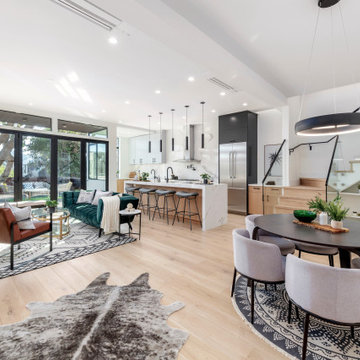
Diseño de comedor moderno de tamaño medio abierto con chimenea de esquina y marco de chimenea de madera
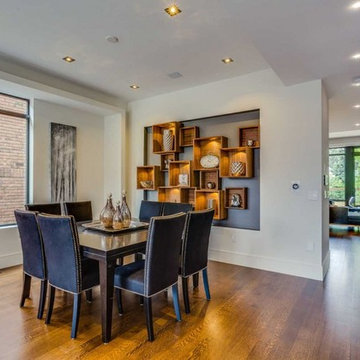
Foto de comedor moderno grande con paredes blancas, suelo de madera en tonos medios y marco de chimenea de madera

Wide-Plank European White Oak with White Wash Custom Offsite Finish.
Also: Gray Barn Board Wall Cladding. Truly reclaimed Barn Board.
Diseño de comedor de cocina moderno grande con paredes blancas, suelo de madera clara, chimenea lineal y marco de chimenea de madera
Diseño de comedor de cocina moderno grande con paredes blancas, suelo de madera clara, chimenea lineal y marco de chimenea de madera
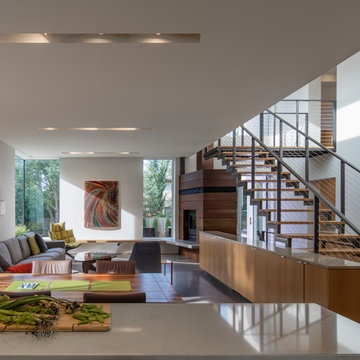
Photographer: Bill Timmerman
Builder: Jillian Builders
Modelo de comedor minimalista abierto con paredes blancas, suelo de cemento, chimenea de esquina, marco de chimenea de madera y suelo gris
Modelo de comedor minimalista abierto con paredes blancas, suelo de cemento, chimenea de esquina, marco de chimenea de madera y suelo gris
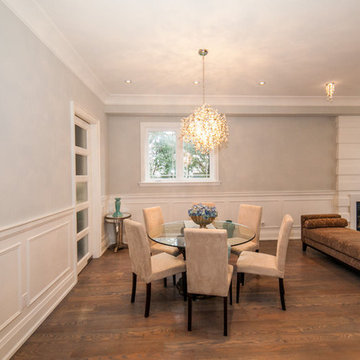
Ejemplo de comedor de cocina moderno de tamaño medio con paredes beige, suelo de madera en tonos medios, todas las chimeneas y marco de chimenea de madera

Open concept interior includes blue kitchen island, fireplace clad in charred wood siding, and open riser stair of Eastern White Pine with Viewrail cable rail system and gallery stair wall - HLODGE - Unionville, IN - Lake Lemon - HAUS | Architecture For Modern Lifestyles (architect + photographer) - WERK | Building Modern (builder)
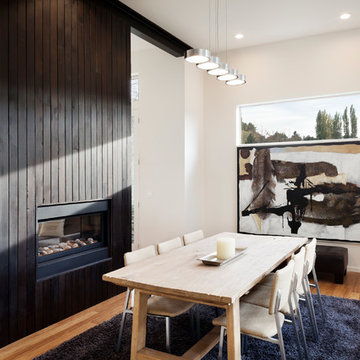
Tim Bies Photography
Imagen de comedor minimalista abierto con suelo de bambú, chimenea de doble cara y marco de chimenea de madera
Imagen de comedor minimalista abierto con suelo de bambú, chimenea de doble cara y marco de chimenea de madera

4 pendant chandelier, custom wood wall design, ceramic tile flooring, marble waterfall island, under bar storage, sliding pantry barn door, wood cabinets, large modern cabinet handles, glass tile backsplash
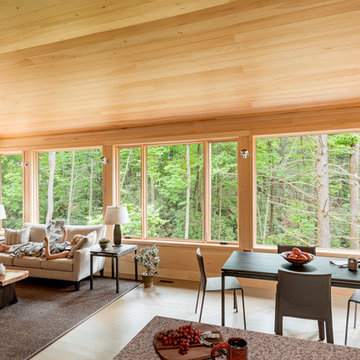
This mountain modern cabin outside of Asheville serves as a simple retreat for our clients. They are passionate about fly-fishing, so when they found property with a designated trout stream, it was a natural fit. We developed a design that allows them to experience both views and sounds of the creek and a relaxed style for the cabin - a counterpoint to their full-time residence.
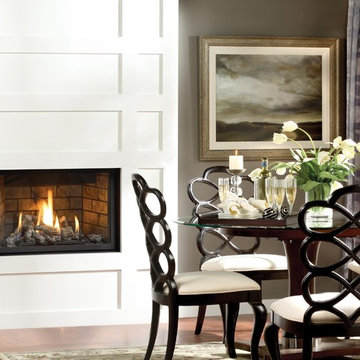
The Solara gas fireplace offers great versatility and is equally compatible with classic or contemporary interior design. Available with your choice of realistic ceramic logs or contemporary rock set.
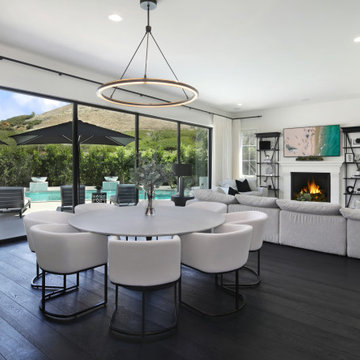
Imagen de comedor de cocina moderno grande con paredes blancas, suelo de madera oscura, todas las chimeneas, marco de chimenea de madera y suelo negro
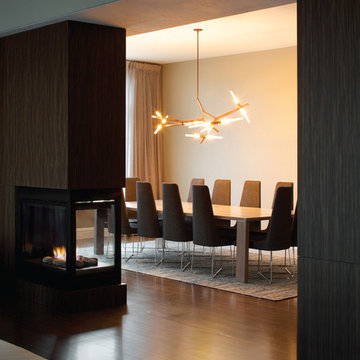
Location: Denver, CO, USA
THE CHALLENGE: Transform an outdated, uninspired condo into a unique, forward thinking home, while dealing with a limited capacity to remodel due to the buildings’ high-rise architectural restrictions.
THE SOLUTION: Warm wood clad walls were added throughout the home, creating architectural interest, as well as a sense of unity. Soft, textured furnishing was selected to elevate the home’s sophistication, while attention to layout and detail ensures its functionality.
Dado Interior Design
DAVID LAUER PHOTOGRAPHY
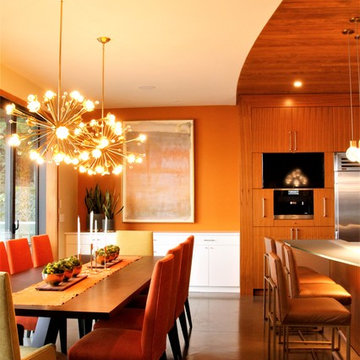
Ejemplo de comedor de cocina moderno extra grande con parades naranjas, suelo de corcho, chimeneas suspendidas, marco de chimenea de madera y suelo gris
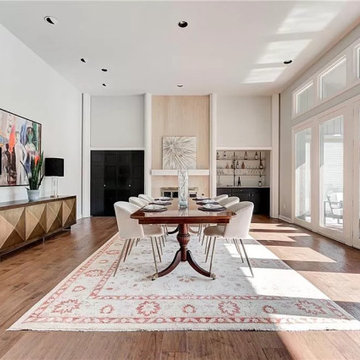
Ejemplo de comedor abovedado moderno extra grande abierto con paredes blancas, suelo de madera en tonos medios, todas las chimeneas, marco de chimenea de madera y suelo marrón

Camarilla Oak – The Courtier Waterproof Collection combines the beauty of real hardwood with the durability and functionality of rigid flooring. This innovative type of flooring perfectly replicates both reclaimed and contemporary hardwood floors, while being completely waterproof, durable and easy to clean.

This modern waterfront home was built for today’s contemporary lifestyle with the comfort of a family cottage. Walloon Lake Residence is a stunning three-story waterfront home with beautiful proportions and extreme attention to detail to give both timelessness and character. Horizontal wood siding wraps the perimeter and is broken up by floor-to-ceiling windows and moments of natural stone veneer.
The exterior features graceful stone pillars and a glass door entrance that lead into a large living room, dining room, home bar, and kitchen perfect for entertaining. With walls of large windows throughout, the design makes the most of the lakefront views. A large screened porch and expansive platform patio provide space for lounging and grilling.
Inside, the wooden slat decorative ceiling in the living room draws your eye upwards. The linear fireplace surround and hearth are the focal point on the main level. The home bar serves as a gathering place between the living room and kitchen. A large island with seating for five anchors the open concept kitchen and dining room. The strikingly modern range hood and custom slab kitchen cabinets elevate the design.
The floating staircase in the foyer acts as an accent element. A spacious master suite is situated on the upper level. Featuring large windows, a tray ceiling, double vanity, and a walk-in closet. The large walkout basement hosts another wet bar for entertaining with modern island pendant lighting.
Walloon Lake is located within the Little Traverse Bay Watershed and empties into Lake Michigan. It is considered an outstanding ecological, aesthetic, and recreational resource. The lake itself is unique in its shape, with three “arms” and two “shores” as well as a “foot” where the downtown village exists. Walloon Lake is a thriving northern Michigan small town with tons of character and energy, from snowmobiling and ice fishing in the winter to morel hunting and hiking in the spring, boating and golfing in the summer, and wine tasting and color touring in the fall.
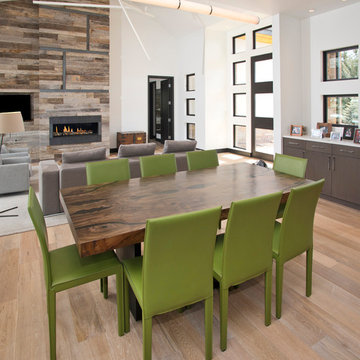
Wide-Plank European White Oak with White Wash Custom Offsite Finish.
Also: Gray Barn Board Wall Cladding. Truly reclaimed Barn Board.
Ejemplo de comedor de cocina moderno grande con paredes blancas, suelo de madera clara, chimenea lineal y marco de chimenea de madera
Ejemplo de comedor de cocina moderno grande con paredes blancas, suelo de madera clara, chimenea lineal y marco de chimenea de madera
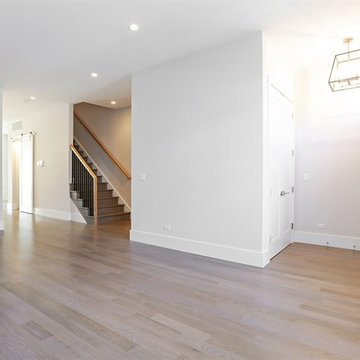
Foto de comedor moderno grande abierto con paredes grises, suelo de madera clara, todas las chimeneas y marco de chimenea de madera

Open concept interior includes fireplace with charred wood surround, open riser stairs with Eastern White Pine treads, and Viewrail cable rail system - HLodge - Lakeside Renovation - Lake Lemon in Unionville, IN - HAUS | Architecture For Modern Lifestyles - Christopher Short - Derek Mills - WERK | Building Modern
180 fotos de comedores modernos con marco de chimenea de madera
1
