155 fotos de comedores con paredes azules y marco de chimenea de madera
Filtrar por
Presupuesto
Ordenar por:Popular hoy
1 - 20 de 155 fotos
Artículo 1 de 3

Benjamin Moore's Blue Note 2129-30
Photo by Wes Tarca
Imagen de comedor de cocina clásico renovado con suelo de madera oscura, todas las chimeneas, marco de chimenea de madera y paredes azules
Imagen de comedor de cocina clásico renovado con suelo de madera oscura, todas las chimeneas, marco de chimenea de madera y paredes azules

Interior Design by Cindy Rinfret, principal designer of Rinfret, Ltd. Interior Design & Decoration www.rinfretltd.com
Photos by Michael Partenio and styling by Stacy Kunstel
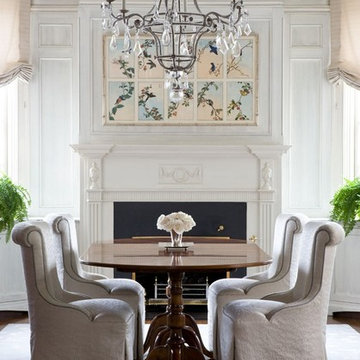
Modelo de comedor tradicional de tamaño medio cerrado con todas las chimeneas, paredes azules, suelo de madera en tonos medios, marco de chimenea de madera y suelo marrón
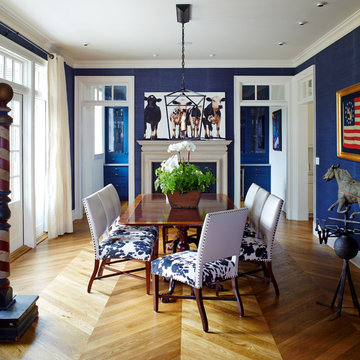
Imagen de comedor clásico de tamaño medio cerrado con paredes azules, suelo de madera en tonos medios, todas las chimeneas, marco de chimenea de madera, suelo marrón y cortinas
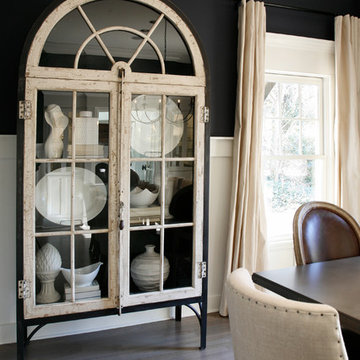
Barbara Brown Photography
Diseño de comedor bohemio grande cerrado con paredes azules, suelo de madera en tonos medios, todas las chimeneas y marco de chimenea de madera
Diseño de comedor bohemio grande cerrado con paredes azules, suelo de madera en tonos medios, todas las chimeneas y marco de chimenea de madera
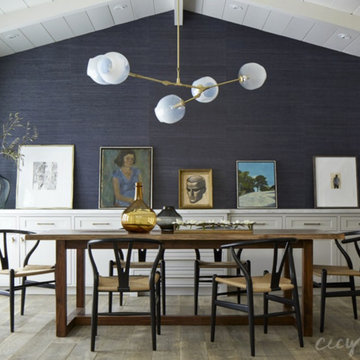
Ejemplo de comedor rústico de tamaño medio abierto con paredes azules, suelo de madera clara, todas las chimeneas y marco de chimenea de madera
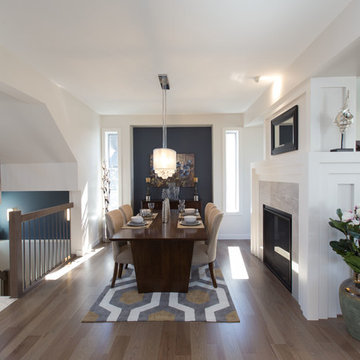
The art deco inspired two-sided fireplace serves as the central focal point between the formal dining room and great room.
Modelo de comedor actual de tamaño medio abierto con paredes azules, suelo de madera en tonos medios, chimenea de doble cara y marco de chimenea de madera
Modelo de comedor actual de tamaño medio abierto con paredes azules, suelo de madera en tonos medios, chimenea de doble cara y marco de chimenea de madera
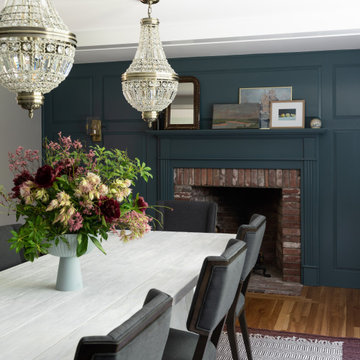
Foto de comedor tradicional renovado grande cerrado con paredes azules, suelo de madera en tonos medios, marco de chimenea de madera, vigas vistas y panelado
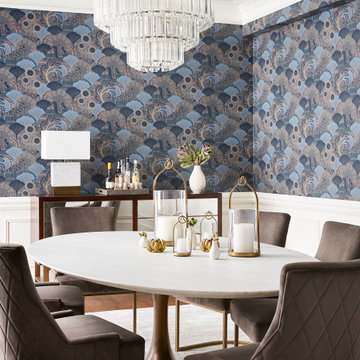
Diseño de comedor clásico renovado grande con paredes azules, suelo de madera en tonos medios, todas las chimeneas, marco de chimenea de madera, suelo marrón y papel pintado
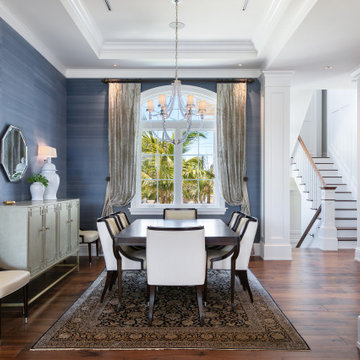
Nestled in the white sands of Lido Beach, overlooking a 100-acre preserve of Florida habitat, this Colonial West Indies home celebrates the natural beauty that Sarasota is known for. Inspired by the sugar plantation estates on the island of Barbados, “Orchid Beach” radiates a barefoot elegance. The kitchen is an effortless extension of this style. A natural light filled kitchen extends into the expansive family room, dining room, and foyer all with high coffered ceilings for a grand entertainment space.
The dining room, encased in a subtle blue textured wallpaper is formal, yet welcoming. Between the kitchen and dining room there is a full size, walk in wine cellar, with a dedicated climate controlled system.
The Orchid Beach kitchen was designed as a personal and entertainment oasis for the owners to share the Florida lifestyle with their family and friends. The home gives the feeling of traveling back in time to a spectacular island estate and promises to become a timeless piece of architecture on Lido Key.
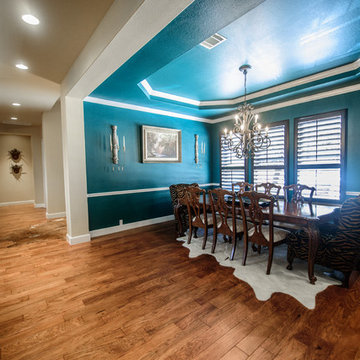
Kelly Smith
Modelo de comedor tradicional grande con paredes azules, suelo de madera en tonos medios, marco de chimenea de madera y suelo marrón
Modelo de comedor tradicional grande con paredes azules, suelo de madera en tonos medios, marco de chimenea de madera y suelo marrón
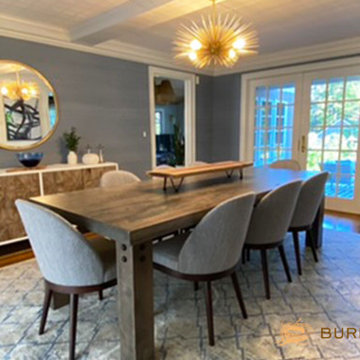
The dining room already had a beamed ceiling with painted vintage embossed wallpaper. We added this beautiful vinyl to the walls in a slate blue with modern trellis pattern that suited both the homeowner's tastes. It's washable and adds a perfect sheen to lend a little formality.
The trim was given a fresh coat of paint and the fireplace accented in Benjamin Moore's Coventry Grey. A sputnik pendant adds a touch of mid-century glam, juxtaposing the rustic table. The dining table was commissioned locally of reclaimed barnwood. The chairs are of navy tweed, a durable fabric to withstand many family dinners for years to come. A buffet was added to use as a serveboard, as well as provide additional storage. The rug is a durable poly that will withstand spills better than wool.
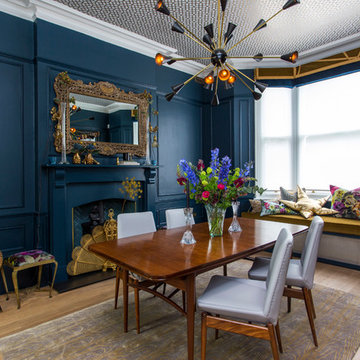
This Victorian dining room was sympathetically renovated to sit well within its era, yet have a modern and midcentury edge. Contemporary pieces bring it right into the 21st century.
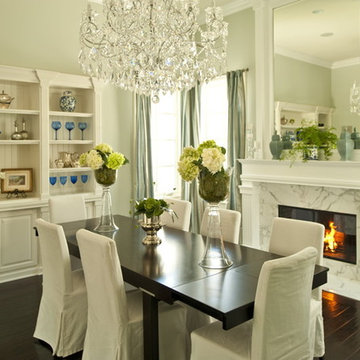
Alexandra Rae Interior Design; Kent Wilson Photography
Foto de comedor clásico de tamaño medio cerrado con paredes azules, suelo de madera oscura, todas las chimeneas y marco de chimenea de madera
Foto de comedor clásico de tamaño medio cerrado con paredes azules, suelo de madera oscura, todas las chimeneas y marco de chimenea de madera
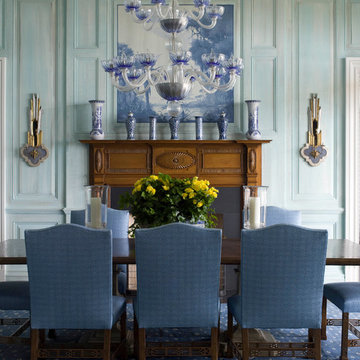
Imagen de comedor marinero grande abierto con paredes azules, suelo de madera oscura, todas las chimeneas y marco de chimenea de madera
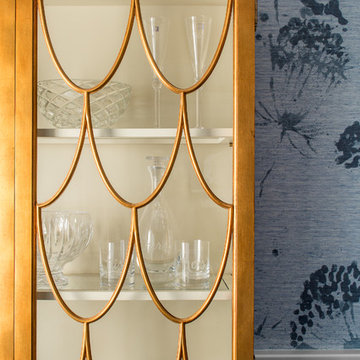
Sean Litchfield
Imagen de comedor tradicional de tamaño medio cerrado sin chimenea con paredes azules, suelo de madera oscura y marco de chimenea de madera
Imagen de comedor tradicional de tamaño medio cerrado sin chimenea con paredes azules, suelo de madera oscura y marco de chimenea de madera
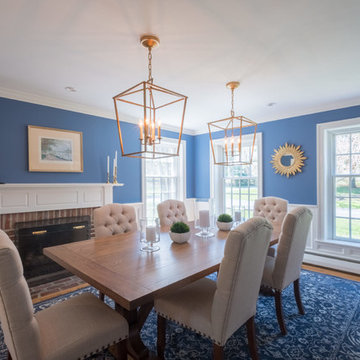
This kitchen and dining room remodel gave this transitional/traditional home a fresh and chic update. The kitchen features a black granite counters, top of the line appliances, a wet bar, a custom-built wall cabinet for storage and a place for charging electronics, and a large center island. The blue island features seating for four, lots of storage and microwave drawer. Its counter is made of two layers of Carrara marble. In the dining room, the custom-made wainscoting and fireplace surround mimic the kitchen cabinetry, providing a cohesive and modern look.
RUDLOFF Custom Builders has won Best of Houzz for Customer Service in 2014, 2015 2016 and 2017. We also were voted Best of Design in 2016, 2017 and 2018, which only 2% of professionals receive. Rudloff Custom Builders has been featured on Houzz in their Kitchen of the Week, What to Know About Using Reclaimed Wood in the Kitchen as well as included in their Bathroom WorkBook article. We are a full service, certified remodeling company that covers all of the Philadelphia suburban area. This business, like most others, developed from a friendship of young entrepreneurs who wanted to make a difference in their clients’ lives, one household at a time. This relationship between partners is much more than a friendship. Edward and Stephen Rudloff are brothers who have renovated and built custom homes together paying close attention to detail. They are carpenters by trade and understand concept and execution. RUDLOFF CUSTOM BUILDERS will provide services for you with the highest level of professionalism, quality, detail, punctuality and craftsmanship, every step of the way along our journey together.
Specializing in residential construction allows us to connect with our clients early in the design phase to ensure that every detail is captured as you imagined. One stop shopping is essentially what you will receive with RUDLOFF CUSTOM BUILDERS from design of your project to the construction of your dreams, executed by on-site project managers and skilled craftsmen. Our concept: envision our client’s ideas and make them a reality. Our mission: CREATING LIFETIME RELATIONSHIPS BUILT ON TRUST AND INTEGRITY.
Photo Credit: JMB Photoworks
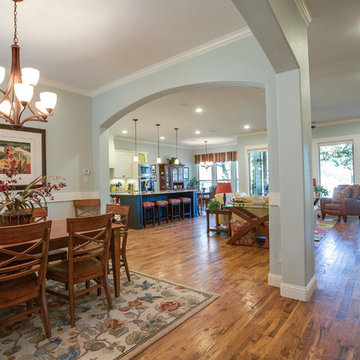
Ariana Miller with ANM Photography. www.anmphoto.com.
Imagen de comedor clásico extra grande abierto con paredes azules, suelo de madera clara, todas las chimeneas y marco de chimenea de madera
Imagen de comedor clásico extra grande abierto con paredes azules, suelo de madera clara, todas las chimeneas y marco de chimenea de madera
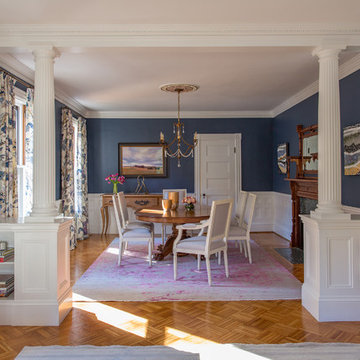
As seen on This Old House, photo by Eric Roth
Imagen de comedor clásico grande abierto con paredes azules, suelo de madera en tonos medios, todas las chimeneas y marco de chimenea de madera
Imagen de comedor clásico grande abierto con paredes azules, suelo de madera en tonos medios, todas las chimeneas y marco de chimenea de madera
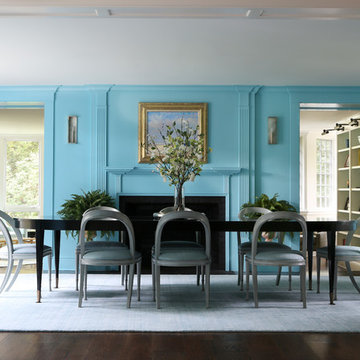
Imagen de comedor clásico renovado grande cerrado con paredes azules, suelo de madera oscura, todas las chimeneas, marco de chimenea de madera y suelo marrón
155 fotos de comedores con paredes azules y marco de chimenea de madera
1