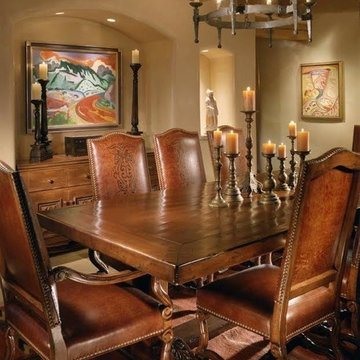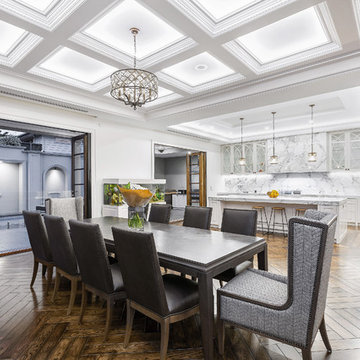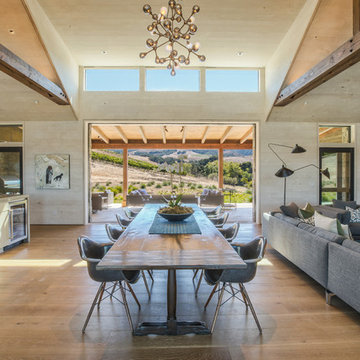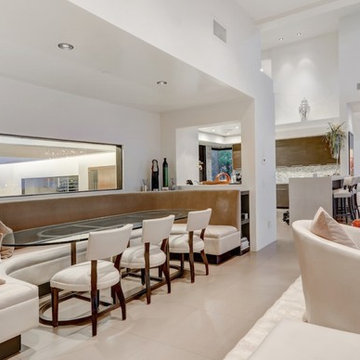8.016 fotos de comedores extra grandes
Filtrar por
Presupuesto
Ordenar por:Popular hoy
1 - 20 de 8016 fotos
Artículo 1 de 3

Designed to embrace an extensive and unique art collection including sculpture, paintings, tapestry, and cultural antiquities, this modernist home located in north Scottsdale’s Estancia is the quintessential gallery home for the spectacular collection within. The primary roof form, “the wing” as the owner enjoys referring to it, opens the home vertically to a view of adjacent Pinnacle peak and changes the aperture to horizontal for the opposing view to the golf course. Deep overhangs and fenestration recesses give the home protection from the elements and provide supporting shade and shadow for what proves to be a desert sculpture. The restrained palette allows the architecture to express itself while permitting each object in the home to make its own place. The home, while certainly modern, expresses both elegance and warmth in its material selections including canterra stone, chopped sandstone, copper, and stucco.
Project Details | Lot 245 Estancia, Scottsdale AZ
Architect: C.P. Drewett, Drewett Works, Scottsdale, AZ
Interiors: Luis Ortega, Luis Ortega Interiors, Hollywood, CA
Publications: luxe. interiors + design. November 2011.
Featured on the world wide web: luxe.daily
Photos by Grey Crawford

Spacecrafting Photography
Foto de comedor tradicional extra grande abierto con paredes blancas, suelo de madera oscura, chimenea de doble cara, marco de chimenea de piedra, suelo marrón, casetón y boiserie
Foto de comedor tradicional extra grande abierto con paredes blancas, suelo de madera oscura, chimenea de doble cara, marco de chimenea de piedra, suelo marrón, casetón y boiserie

The owners of this beautiful historic farmhouse had been painstakingly restoring it bit by bit. One of the last items on their list was to create a wrap-around front porch to create a more distinct and obvious entrance to the front of their home.
Aside from the functional reasons for the new porch, our client also had very specific ideas for its design. She wanted to recreate her grandmother’s porch so that she could carry on the same wonderful traditions with her own grandchildren someday.
Key requirements for this front porch remodel included:
- Creating a seamless connection to the main house.
- A floorplan with areas for dining, reading, having coffee and playing games.
- Respecting and maintaining the historic details of the home and making sure the addition felt authentic.
Upon entering, you will notice the authentic real pine porch decking.
Real windows were used instead of three season porch windows which also have molding around them to match the existing home’s windows.
The left wing of the porch includes a dining area and a game and craft space.
Ceiling fans provide light and additional comfort in the summer months. Iron wall sconces supply additional lighting throughout.
Exposed rafters with hidden fasteners were used in the ceiling.
Handmade shiplap graces the walls.
On the left side of the front porch, a reading area enjoys plenty of natural light from the windows.
The new porch blends perfectly with the existing home much nicer front facade. There is a clear front entrance to the home, where previously guests weren’t sure where to enter.
We successfully created a place for the client to enjoy with her future grandchildren that’s filled with nostalgic nods to the memories she made with her own grandmother.
"We have had many people who asked us what changed on the house but did not know what we did. When we told them we put the porch on, all of them made the statement that they did not notice it was a new addition and fit into the house perfectly.”
– Homeowner

This large dining room can seat 12-22 for a formal dinner. Custom live edge wood slab table. Wood veneer wall paper warms up the rood and a Metropolitan Opera light fixtures is centered over the table. Room is framed with a floating bronze arch leading to the foyer.

Despite its diamond-mullioned exterior, this stately home’s interior takes a more light-hearted approach to design. The Dove White inset cabinetry is classic, with recessed panel doors, a deep bevel inside profile and a matching hood. Streamlined brass cup pulls and knobs are timeless. Departing from the ubiquitous crown molding is a square top trim.
The layout supplies plenty of function: a paneled refrigerator; prep sink on the island; built-in microwave and second oven; built-in coffee maker; and a paneled wine refrigerator. Contrast is provided by the countertops and backsplash: honed black Jet Mist granite on the perimeter and a statement-making island top of exuberantly-patterned Arabescato Corchia Italian marble.
Flooring pays homage to terrazzo floors popular in the 70’s: “Geotzzo” tiles of inlaid gray and Bianco Dolomite marble. Field tiles in the breakfast area and cooking zone perimeter are a mix of small chips; feature tiles under the island have modern rectangular Bianco Dolomite shapes. Enameled metal pendants and maple stools and dining chairs add a mid-century Scandinavian touch. The turquoise on the table base is a delightful surprise.
An adjacent pantry has tall storage, cozy window seats, a playful petal table, colorful upholstered ottomans and a whimsical “balloon animal” stool.
This kitchen was done in collaboration with Daniel Heighes Wismer and Greg Dufner of Dufner Heighes and Sarah Witkin of Bilotta Architecture. It is the personal kitchen of the CEO of Sandow Media, Erica Holborn. Click here to read the article on her home featured in Interior Designer Magazine.
Photographer: John Ellis
Description written by Paulette Gambacorta adapted for Houzz.

Modern Dining Room in an open floor plan, sits between the Living Room, Kitchen and Backyard Patio. The modern electric fireplace wall is finished in distressed grey plaster. Modern Dining Room Furniture in Black and white is paired with a sculptural glass chandelier. Floor to ceiling windows and modern sliding glass doors expand the living space to the outdoors.

Zoffany ombre wallpaper
Foto de comedor de cocina actual extra grande con paredes azules, suelo de madera en tonos medios y papel pintado
Foto de comedor de cocina actual extra grande con paredes azules, suelo de madera en tonos medios y papel pintado

Imagen de comedor actual extra grande abierto con paredes blancas, suelo de madera en tonos medios y suelo gris

Modern farmohouse interior with T&G cedar cladding; exposed steel; custom motorized slider; cement floor; vaulted ceiling and an open floor plan creates a unified look

Great Room indoor outdoor living, with views to the Canyon. Cozy Family seating in a Room & Board Sectional & Rejuvenation leather chairs. While dining with Restoration Hardware Dining table, leather dining chairs and their gorgeous RH chandelier. The interior hardwood floors where color matched to Trex outdoor decking material.

Formal Dining Room
Imagen de comedor clásico extra grande con suelo de piedra caliza, paredes rojas y suelo gris
Imagen de comedor clásico extra grande con suelo de piedra caliza, paredes rojas y suelo gris

• SEE THROUGH FIREPLACE WITH CUSTOM TRIMMED MANTLE AND MARBLE SURROUND
• TWO STORY CEILING WITH CUSTOM DESIGNED WINDOW WALLS
• CUSTOM TRIMMED ACCENT COLUMNS

Traditional style with hand hewn beams and corbels, rastra walls with hand plastering,wood trestle table with leather dining chairs, carved built in buffet
Project designed by Susie Hersker’s Scottsdale interior design firm Design Directives. Design Directives is active in Phoenix, Paradise Valley, Cave Creek, Carefree, Sedona, and beyond.
For more about Design Directives, click here: https://susanherskerasid.com/

Photography - LongViews Studios
Foto de comedor de cocina rural extra grande con paredes marrones, suelo marrón y suelo de madera oscura
Foto de comedor de cocina rural extra grande con paredes marrones, suelo marrón y suelo de madera oscura

Photo: Lisa Petrole
Ejemplo de comedor minimalista extra grande abierto con suelo de baldosas de porcelana, chimenea lineal, marco de chimenea de baldosas y/o azulejos, suelo gris y paredes grises
Ejemplo de comedor minimalista extra grande abierto con suelo de baldosas de porcelana, chimenea lineal, marco de chimenea de baldosas y/o azulejos, suelo gris y paredes grises

Sam Martin - Four Walls Media
Ejemplo de comedor de cocina actual extra grande con paredes blancas y suelo de madera oscura
Ejemplo de comedor de cocina actual extra grande con paredes blancas y suelo de madera oscura

Photos by Charlie Halsell
Diseño de comedor campestre extra grande abierto con paredes beige, suelo de madera en tonos medios y suelo marrón
Diseño de comedor campestre extra grande abierto con paredes beige, suelo de madera en tonos medios y suelo marrón

REPIXS
Ejemplo de comedor de estilo de casa de campo extra grande abierto con paredes blancas, suelo de madera en tonos medios, todas las chimeneas, marco de chimenea de metal y suelo marrón
Ejemplo de comedor de estilo de casa de campo extra grande abierto con paredes blancas, suelo de madera en tonos medios, todas las chimeneas, marco de chimenea de metal y suelo marrón

Dining area.
Photo credit: The Boutique Real Estate Group www.TheBoutiqueRE.com
Ejemplo de comedor minimalista extra grande abierto
Ejemplo de comedor minimalista extra grande abierto

Rikki Snyder
Modelo de comedor campestre extra grande con paredes blancas, suelo de madera clara, suelo multicolor y alfombra
Modelo de comedor campestre extra grande con paredes blancas, suelo de madera clara, suelo multicolor y alfombra
8.016 fotos de comedores extra grandes
1