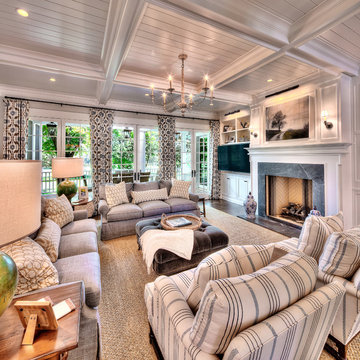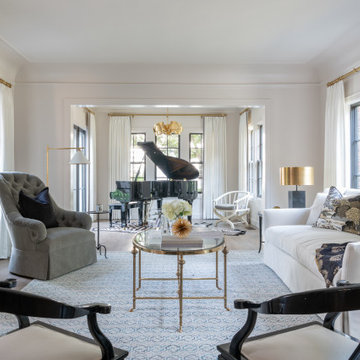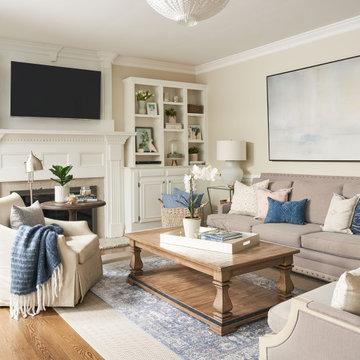102.373 ideas para salas de estar clásicas
Filtrar por
Presupuesto
Ordenar por:Popular hoy
1 - 20 de 102.373 fotos
Artículo 1 de 3

Ejemplo de sala de estar abierta clásica grande con paredes verdes, suelo de madera en tonos medios, chimenea lineal, marco de chimenea de piedra, televisor colgado en la pared y suelo marrón

David Duncan Livingston
Imagen de sala de estar tradicional sin chimenea con pared multimedia
Imagen de sala de estar tradicional sin chimenea con pared multimedia
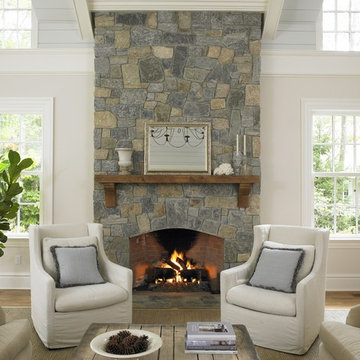
Family room with vaulted ceiling, photo by Nancy Elizabeth Hill
Ejemplo de sala de estar clásica con paredes blancas
Ejemplo de sala de estar clásica con paredes blancas
Encuentra al profesional adecuado para tu proyecto

Family Room
Ejemplo de sala de estar clásica con chimenea de esquina, marco de chimenea de baldosas y/o azulejos y alfombra
Ejemplo de sala de estar clásica con chimenea de esquina, marco de chimenea de baldosas y/o azulejos y alfombra

Imagen de sala de estar abierta clásica de tamaño medio con paredes grises, suelo de madera oscura, todas las chimeneas, marco de chimenea de madera, televisor colgado en la pared, vigas vistas y papel pintado
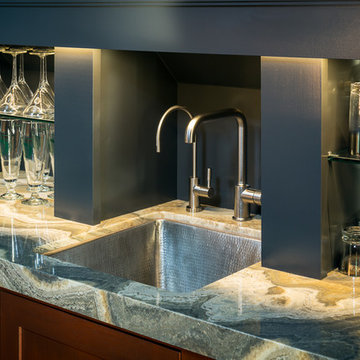
Ejemplo de sala de juegos en casa tradicional con paredes grises, suelo de madera oscura y suelo marrón

Modelo de sala de estar abierta tradicional grande con paredes grises, suelo de madera clara, todas las chimeneas, marco de chimenea de piedra, televisor colgado en la pared y suelo marrón

Imagen de sala de estar con biblioteca tradicional con paredes marrones y suelo de madera oscura

Photography by Keith Scott Morton
From grand estates, to exquisite country homes, to whole house renovations, the quality and attention to detail of a "Significant Homes" custom home is immediately apparent. Full time on-site supervision, a dedicated office staff and hand picked professional craftsmen are the team that take you from groundbreaking to occupancy. Every "Significant Homes" project represents 45 years of luxury homebuilding experience, and a commitment to quality widely recognized by architects, the press and, most of all....thoroughly satisfied homeowners. Our projects have been published in Architectural Digest 6 times along with many other publications and books. Though the lion share of our work has been in Fairfield and Westchester counties, we have built homes in Palm Beach, Aspen, Maine, Nantucket and Long Island.

Landing and Lounge area at our Coastal Cape Cod Beach House
Serena and Lilly Pillows, TV, Books, blankets and more to get comfy at the Beach!
Photo by Dan Cutrona
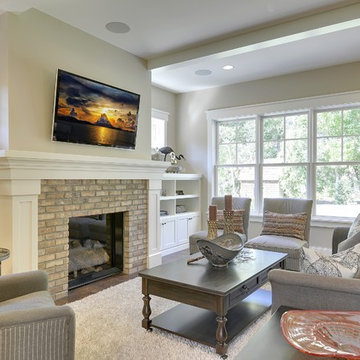
Professionally Staged by Ambience at Home
http://ambiance-athome.com/
Professionally Photographed by SpaceCrafting
http://spacecrafting.com

Sitting
Modelo de sala de estar tradicional sin chimenea y televisor con paredes beige, suelo de madera en tonos medios y alfombra
Modelo de sala de estar tradicional sin chimenea y televisor con paredes beige, suelo de madera en tonos medios y alfombra

This game room features a decrotative pool table and tray ceilings. It overlooks the family room and is perfect for entertaining.
Photos: Peter Rymwid Photography

Ejemplo de sala de estar abierta clásica sin televisor con paredes beige, todas las chimeneas y marco de chimenea de madera

Only a few minutes from the project to the left (Another Minnetonka Finished Basement) this space was just as cluttered, dark, and under utilized.
Done in tandem with Landmark Remodeling, this space had a specific aesthetic: to be warm, with stained cabinetry, gas fireplace, and wet bar.
They also have a musically inclined son who needed a place for his drums and piano. We had amble space to accomodate everything they wanted.
We decided to move the existing laundry to another location, which allowed for a true bar space and two-fold, a dedicated laundry room with folding counter and utility closets.
The existing bathroom was one of the scariest we've seen, but we knew we could save it.
Overall the space was a huge transformation!
Photographer- Height Advantages

This project found its inspiration in the original lines of the home, built in the early 20th century. This great family room did not exist, and the opportunity to bring light and dramatic flair to the house was possible with these large windows and the coffered ceiling with cove lighting. Smaller windows on the right of the space were placed high to allow privacy from the neighbors of this charming suburban neighborhood, while views of the backyard and rear patio allowed for a connection to the outdoors. The door on the left leads to an intimate porch and grilling area that is easily accessible form the kitchen and the rear patio. Another door leads to the mudroom below, another door to a breezeway connector to the garage, and the eventually to the finished basement, laundry room, and extra storage.
102.373 ideas para salas de estar clásicas
1

