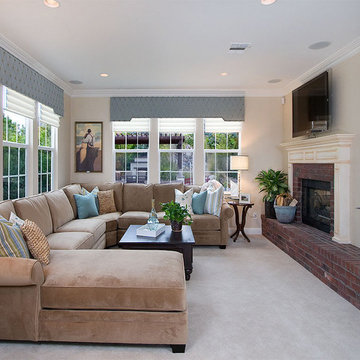1.984 ideas para salas de estar clásicas con marco de chimenea de ladrillo
Filtrar por
Presupuesto
Ordenar por:Popular hoy
1 - 20 de 1984 fotos
Artículo 1 de 3
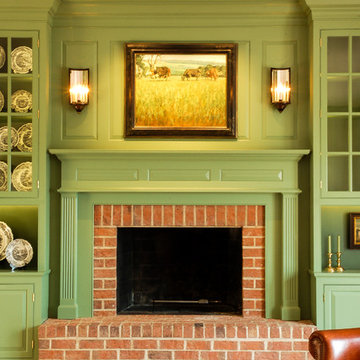
Imagen de sala de estar clásica con paredes blancas, suelo de madera en tonos medios, todas las chimeneas y marco de chimenea de ladrillo
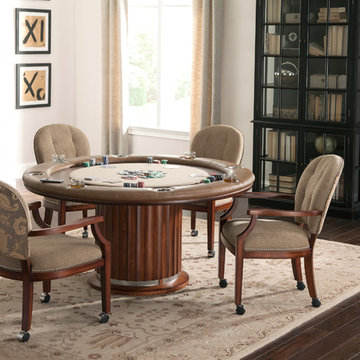
Watch the video at http://www.tribilliards.com/blog/ultimate-game-table-video/
Triangle Billiards is proud to present the new California House Ultimate Game Table. The Ultimate Game Table is designed to be the center of the universe at parties and gatherings of all types.
The Ultimate Game Table is a magnet for gathering friends together for poker night, then sitting around and relaxing while sipping your favorite beverages after the game.
Beneath the luxurious poker top, your Ultimate Game Table features a whiskey and spirit bar that rises from the center of the table with the push of a button.
The bar rotates 360’ for easy sampling among friends and features discreet and secure storage for your favorite collection of whiskey and glasses.
A poker vault and card storage area also sits beneath the card playing surface to further enhance functionality.
The Ultimate Game Table is made from your choice of the finest hardwood and premium materials and features a virtually silent ultra-durable lift mechanism.
Customize your Ultimate Game Table to fit your room with your choice of finishes, fabrics, and options.
The Ultimate Game Table offered by Triangle Billiards is the pinnacle of luxury gameplay and entertainment.
For more information about the Ultimate Game Table contact the Triangle Stores at 866 941-2564 or visit triangle on the web at www.trianglebilliards.com
Order your Ultimate Game Table from Triangle Billiards Today and “Start Having Real Fun Now”

Photo by: Warren Lieb
Foto de sala de estar abierta tradicional pequeña con suelo de madera en tonos medios, todas las chimeneas, marco de chimenea de ladrillo, televisor colgado en la pared, paredes azules y suelo marrón
Foto de sala de estar abierta tradicional pequeña con suelo de madera en tonos medios, todas las chimeneas, marco de chimenea de ladrillo, televisor colgado en la pared, paredes azules y suelo marrón
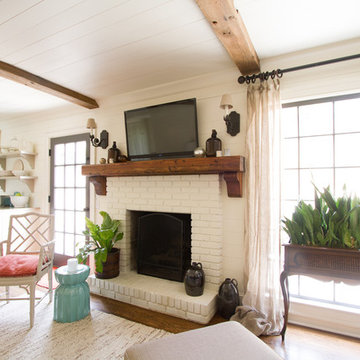
Imagen de sala de estar abierta clásica con paredes beige, suelo de madera en tonos medios, todas las chimeneas, marco de chimenea de ladrillo y televisor colgado en la pared

Family room with french doors to patio
Foto de sala de estar abierta y abovedada clásica grande con paredes beige, suelo de madera en tonos medios, todas las chimeneas, marco de chimenea de ladrillo, pared multimedia y suelo marrón
Foto de sala de estar abierta y abovedada clásica grande con paredes beige, suelo de madera en tonos medios, todas las chimeneas, marco de chimenea de ladrillo, pared multimedia y suelo marrón
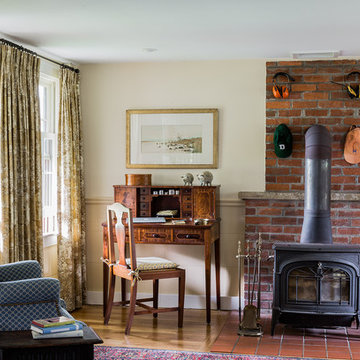
This cozy living room area features a wood-burning stove, as well as a comfortable upholstered lounge chair and an elegant antique writing desk.
WKD’s experience in historic preservation and antique curation restored this gentleman’s farm into a casual, comfortable, livable home for the next chapter in this couple’s lives.
The project included a new family entrance and mud room, new powder room, and opening up some of the rooms for better circulation. While WKD curated the client’s existing collection of art and antiques, refurbishing where necessary, new furnishings were also added to give the home a new lease on life.
Working with older homes, and historic homes, is one of Wilson Kelsey Design’s specialties.
This project was featured on the cover of Design New England's September/October 2013 issue. Read the full article at: http://wilsonkelseydesign.com/wp-content/uploads/2014/12/Heritage-Restored1.pdf
It was also featured in the Sept. issue of Old House Journal, 2016 - article is at http://wilsonkelseydesign.com/wp-content/uploads/2016/08/2016-09-OHJ.pdf
Photo by Michael Lee
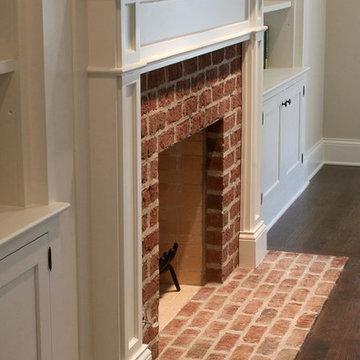
Design by Brehm Architects
Modelo de sala de estar cerrada tradicional con suelo de madera oscura, todas las chimeneas, marco de chimenea de ladrillo y suelo marrón
Modelo de sala de estar cerrada tradicional con suelo de madera oscura, todas las chimeneas, marco de chimenea de ladrillo y suelo marrón
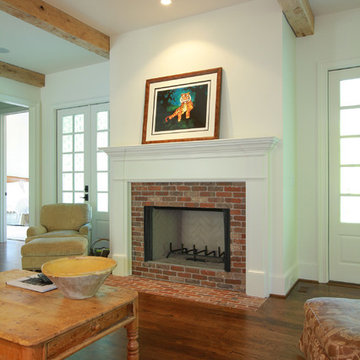
Matt Terry, Mega Home Tours
Diseño de sala de estar abierta clásica con paredes blancas, suelo de madera en tonos medios, todas las chimeneas y marco de chimenea de ladrillo
Diseño de sala de estar abierta clásica con paredes blancas, suelo de madera en tonos medios, todas las chimeneas y marco de chimenea de ladrillo

Dean Riedel of 360Vip Photography
Foto de sala de estar tradicional con moqueta, todas las chimeneas, marco de chimenea de ladrillo y pared multimedia
Foto de sala de estar tradicional con moqueta, todas las chimeneas, marco de chimenea de ladrillo y pared multimedia
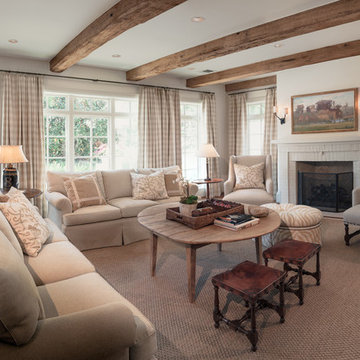
The room was to narrow to photograph in its entirety so I made three images across the top and three images across the bottom of the scene and stitched these together in Autopano Giga.
Copyright Carl Mayfield Photography
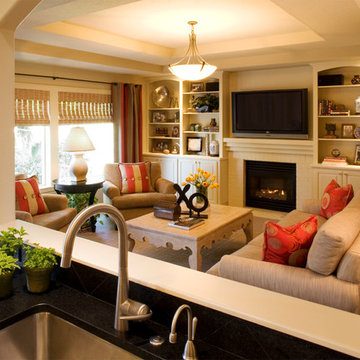
For this tone on tone neutral family room we maximized the space for an open seating plan that allowed the kitchen to be an integrated part of the conversations. Pops of color were added in the pillows, drapes, and surronding styled built in cabinets.
By Stickley Photography
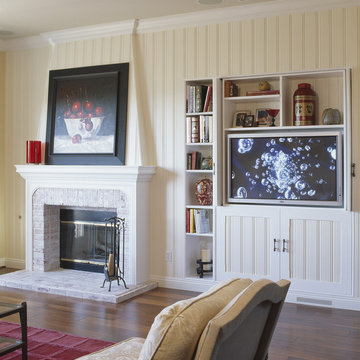
This is an "after" photo of the new family room wall. The original firebox was moved closer to the floor. The mantle and hearth are new as is the media cabinet. The new fireplace surround and cabinetry reflect an entirely new aesthetic for the home (see before picture).
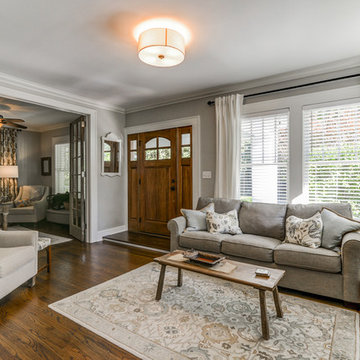
Foto de sala de estar cerrada clásica de tamaño medio con paredes grises, suelo de madera en tonos medios, todas las chimeneas, marco de chimenea de ladrillo, televisor colgado en la pared y suelo marrón
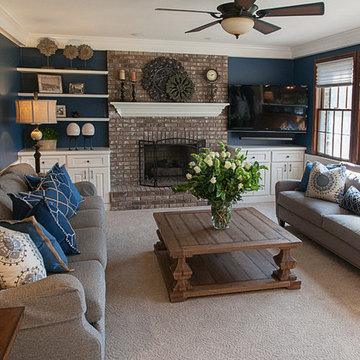
A large square cocktail table anchors the new furniture arrangement and it's salvaged wood adds texture to the soft furnishings. Two new sofas balance the large room and provide comfortable seating for 8 - 10 people. New built-ins on either side of the fireplace provide ample storage for toys and audio visual equipment, while the dark wall color helps the television to disappear when not in use.
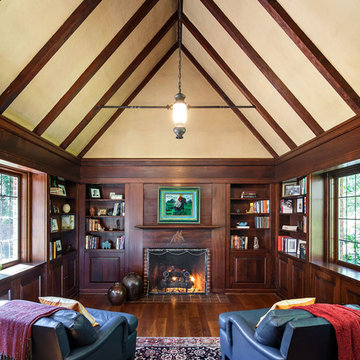
KuDa Photography
Diseño de sala de estar tradicional con suelo de madera oscura, todas las chimeneas y marco de chimenea de ladrillo
Diseño de sala de estar tradicional con suelo de madera oscura, todas las chimeneas y marco de chimenea de ladrillo

A wood burning brick fireplace with extra high ceiling is the centerpiece of the family room in this traditional home. This was part of a whole home renovation done by Meadowlark Design + Build in Ann Arbor, Michigan
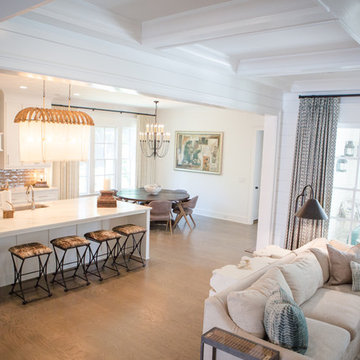
Diseño de sala de estar abierta clásica grande con paredes blancas, suelo de madera en tonos medios, todas las chimeneas, marco de chimenea de ladrillo, televisor colgado en la pared y suelo marrón
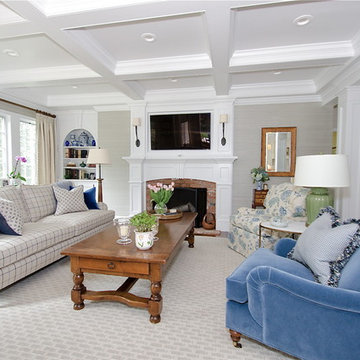
KMB Photography
Imagen de sala de estar tradicional con marco de chimenea de ladrillo
Imagen de sala de estar tradicional con marco de chimenea de ladrillo
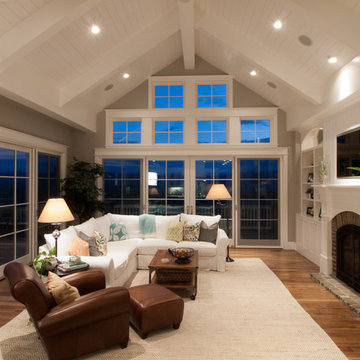
A vaulted ceiling allows the family room to be filled with many windows that take advantage of the surrounding views. Large French sliding doors also allow this room to open up to the expansive covered deck.
1.984 ideas para salas de estar clásicas con marco de chimenea de ladrillo
1
