673 ideas para salas de estar clásicas con suelo de baldosas de cerámica
Filtrar por
Presupuesto
Ordenar por:Popular hoy
1 - 20 de 673 fotos

Step into this West Suburban home to instantly be whisked to a romantic villa tucked away in the Italian countryside. Thoughtful details like the quarry stone features, heavy beams and wrought iron harmoniously work with distressed wide-plank wood flooring to create a relaxed feeling of abondanza. Floor: 6-3/4” wide-plank Vintage French Oak Rustic Character Victorian Collection Tuscany edge medium distressed color Bronze. For more information please email us at: sales@signaturehardwoods.com

Ejemplo de sala de estar clásica pequeña con paredes blancas, suelo de baldosas de cerámica, televisor colgado en la pared, suelo marrón, vigas vistas y machihembrado
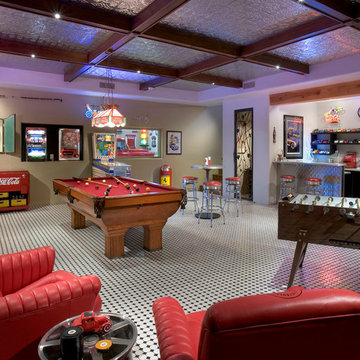
Ejemplo de sala de juegos en casa tradicional de tamaño medio con suelo de baldosas de cerámica
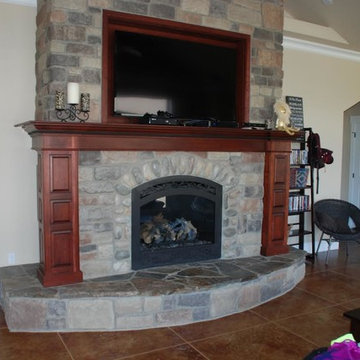
Diseño de sala de estar abierta clásica grande con paredes beige, suelo de baldosas de cerámica, todas las chimeneas, marco de chimenea de piedra y televisor colgado en la pared

bjjelly
Ejemplo de sala de estar tradicional sin chimenea con suelo de baldosas de cerámica, paredes marrones y suelo multicolor
Ejemplo de sala de estar tradicional sin chimenea con suelo de baldosas de cerámica, paredes marrones y suelo multicolor
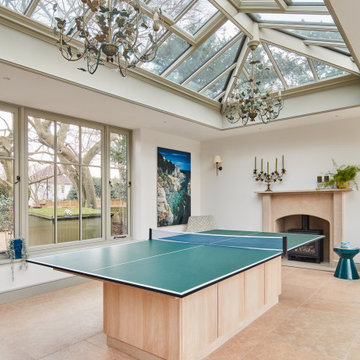
Foto de sala de juegos en casa cerrada clásica de tamaño medio con paredes beige, suelo de baldosas de cerámica, estufa de leña, marco de chimenea de piedra y suelo beige
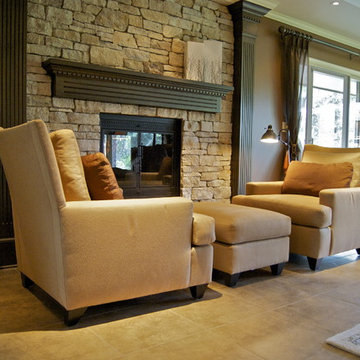
A Good book, a Crackling Fire, and a comfortable place to put your feet up.
Modelo de sala de estar abierta clásica grande sin televisor con paredes marrones, suelo de baldosas de cerámica, chimenea de doble cara y marco de chimenea de piedra
Modelo de sala de estar abierta clásica grande sin televisor con paredes marrones, suelo de baldosas de cerámica, chimenea de doble cara y marco de chimenea de piedra
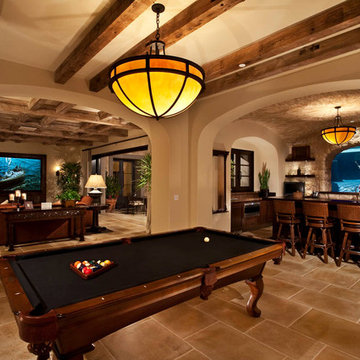
Modelo de sala de estar tradicional de tamaño medio sin chimenea con paredes beige, suelo de baldosas de cerámica y suelo marrón

Originally planned as a family room addition with a separate pool cabana, we transformed this Newbury, MA project into a seamlessly integrated indoor/outdoor space perfect for enjoying both daily life and year-round entertaining. An open plan accommodates relaxed room-to-room flow while allowing each space to serve its specific function beautifully. The addition of a bar/card room provides a perfect transition space from the main house while generous and architecturally diverse windows along both sides of the addition provide lots of natural light and create a spacious atmosphere.
Photo Credit: Eric Roth
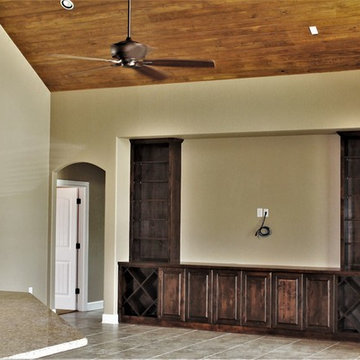
Custom Home in Comal County Texas by RJS Custom Homes LLC
Modelo de sala de estar abierta clásica grande con paredes beige, suelo de baldosas de cerámica, televisor colgado en la pared y suelo beige
Modelo de sala de estar abierta clásica grande con paredes beige, suelo de baldosas de cerámica, televisor colgado en la pared y suelo beige
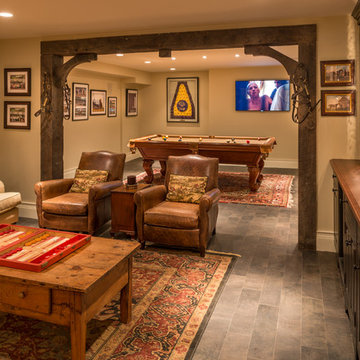
Ejemplo de sala de estar tradicional sin chimenea con paredes beige, suelo de baldosas de cerámica y suelo gris
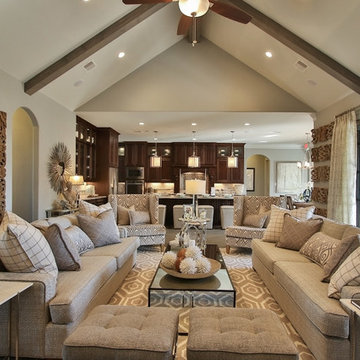
Imagen de sala de estar abierta clásica extra grande con paredes grises, suelo de baldosas de cerámica, todas las chimeneas, marco de chimenea de piedra y televisor colgado en la pared

Giovanni Photography, Naples, Florida
Imagen de sala de estar abierta tradicional de tamaño medio sin chimenea con paredes beige, televisor independiente, suelo de baldosas de cerámica y suelo beige
Imagen de sala de estar abierta tradicional de tamaño medio sin chimenea con paredes beige, televisor independiente, suelo de baldosas de cerámica y suelo beige

This Great room is where the family spends a majority of their time. A large navy blue velvet sectional is extra deep for hanging out or watching movies. We layered floral pillows, color blocked pillows, and a vintage rug fragment turned decorative pillow on the sectional. The sunny yellow chairs flank the fireplace and an oversized custom gray leather cocktail ottoman does double duty as a coffee table and extra seating. The large wood tray warms up the cool color palette. A trio of openwork brass chandeliers are scaled for the large space. We created a vertical element in the room with stacked gray stone and installed a reclaimed timber as a mantel.
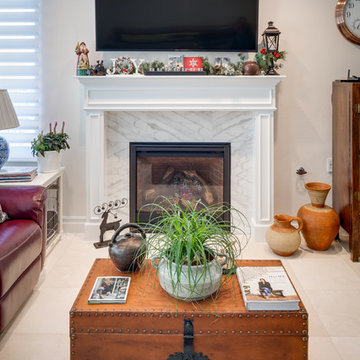
Diseño de sala de estar abierta clásica de tamaño medio con paredes beige, suelo de baldosas de cerámica, todas las chimeneas, marco de chimenea de baldosas y/o azulejos, televisor colgado en la pared y suelo beige
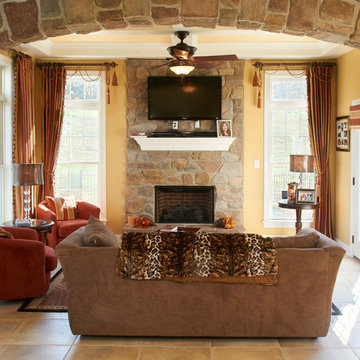
Need more space in your Central Pennsylvanian home? Trust FoxBuilt Inc. to add an addition to your home that is useful and beautifully crafted from high-quality materials. Our team of designers and tradesmen will make sure your home addition adds value to your home and is a space your family will love.
Visit our website to see images from some recent home addition projects. If you have questions about the process, or are ready to take the first step in adding on to your home, give us a call at 717-526-4075 to schedule a free in-home design consultation.
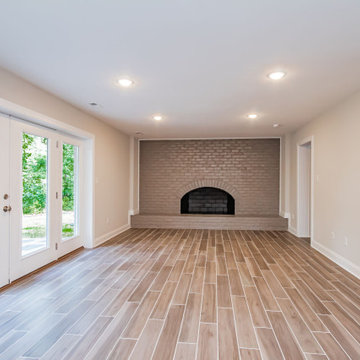
Extraordinary renovation of this waterfront retreat on Lake Cherokee! Situated on almost 1 acre and over 300 feet of coveted water frontage in a quiet cul-de-sac in Huguenot Farms, this 3 bedroom 3 bath home boasts stunning views of the lake as soon as you walk into the foyer. To the left is the dining room that connects to the kitchen and leads into a private office through a pocket door. The well-appointed kitchen has granite countertops, stainless steel Frigidaire appliances, two-toned cabinetry, an 8’ x 4’ island with farmhouse sink and view overlooking the lake and unique bar area with floating shelves and beverage cooler. Spacious pantry is accessed through another pocket door. Open kitchen flows into the family room, boasting abundant natural light and spectacular views of the water. Beautiful gray-stained hardwood floors lead down the hall to the owner’s suite (also with a great view of the lake), featuring granite countertops, water closet and oversized, frameless shower. Laundry room and 2 nicely-sized bedrooms that share a full bath with dual vanity finish off the main floor. Head downstairs to the huge rec/game room with wood-burning fireplace and two sets of double, full-lite doors that lead out to the lake. Off of the rec room is a study/office or fourth bedroom with full bath and walk-in closet, unfinished storage area with keyless entry and large, attached garage with potential workshop area.
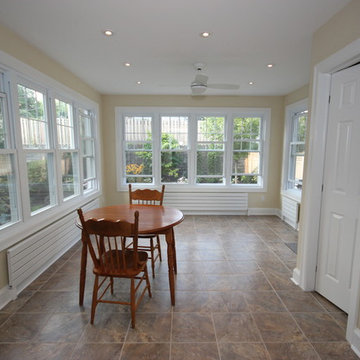
This client wanted a 4 season Sunroom which allowed them to view their newly landscaped backyard. Ventilation was a main concern along with keeping true to the original style of the house.
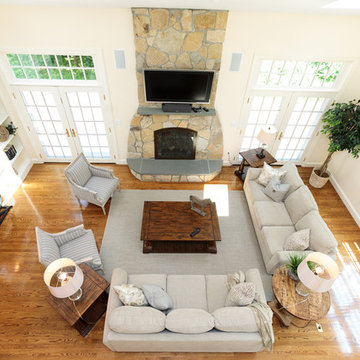
Character infuses every inch of this elegant Claypit Hill estate from its magnificent courtyard with drive-through porte-cochere to the private 5.58 acre grounds. Luxurious amenities include a stunning gunite pool, tennis court, two-story barn and a separate garage; four garage spaces in total. The pool house with a kitchenette and full bath is a sight to behold and showcases a cedar shiplap cathedral ceiling and stunning stone fireplace. The grand 1910 home is welcoming and designed for fine entertaining. The private library is wrapped in cherry panels and custom cabinetry. The formal dining and living room parlors lead to a sensational sun room. The country kitchen features a window filled breakfast area that overlooks perennial gardens and patio. An impressive family room addition is accented with a vaulted ceiling and striking stone fireplace. Enjoy the pleasures of refined country living in this memorable landmark home.
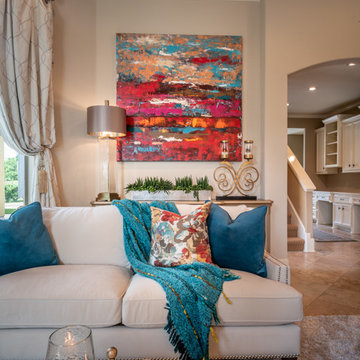
Simple yet complex. This space needed seating and a sense of direction. Light airy textures flanked by bold cool colors allow for the outdoors to play a part in the custom interior design. Various curves in the furniture add character without obstructing the view of the fireplace, TV and exterior. This space calls for a netflix afternoon or a great gathering of friends!
673 ideas para salas de estar clásicas con suelo de baldosas de cerámica
1