51 ideas para salas de estar clásicas con madera
Filtrar por
Presupuesto
Ordenar por:Popular hoy
1 - 20 de 51 fotos
Artículo 1 de 3

Foto de sala de estar cerrada tradicional con paredes blancas, suelo de madera en tonos medios, suelo marrón, madera, machihembrado y boiserie
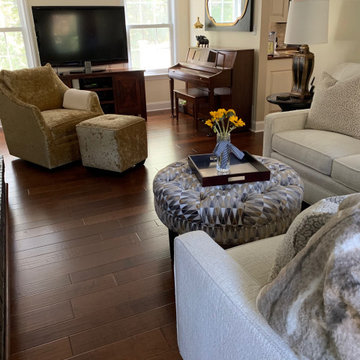
Diseño de sala de estar abierta tradicional de tamaño medio con paredes blancas, suelo de madera oscura, todas las chimeneas, marco de chimenea de ladrillo, suelo marrón y madera
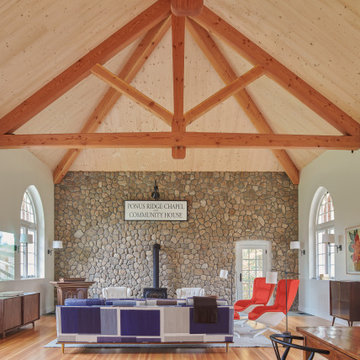
Family and Sitting Room
Modelo de sala de estar abierta clásica con paredes beige, suelo de madera clara, estufa de leña, marco de chimenea de piedra y madera
Modelo de sala de estar abierta clásica con paredes beige, suelo de madera clara, estufa de leña, marco de chimenea de piedra y madera

The attic of the house was converted into a family room, and it was finished with painted white shiplap, custom cabinetry, and a tongue and groove wood ceiling. Dennis M. Carbo Photography
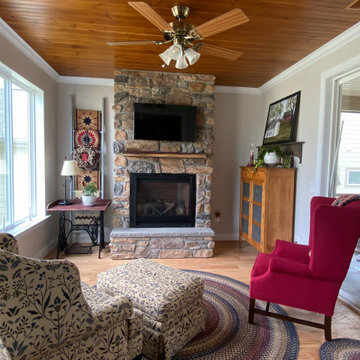
Imagen de sala de estar cerrada tradicional pequeña con paredes beige, suelo de madera clara, todas las chimeneas, marco de chimenea de piedra, televisor colgado en la pared y madera
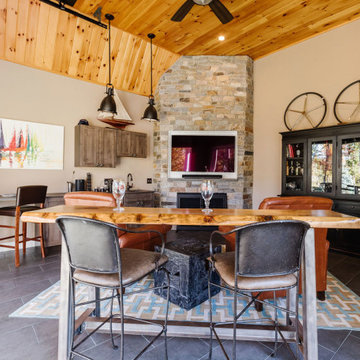
Kudos to our clients who came up with the inspired idea of replacing a potential slider to the outdoors with an all glass, rolling garage door! We love that these clients took to heart our motto of bringing the outdoors in! It's a great conversation piece and also super functional in warm weather.
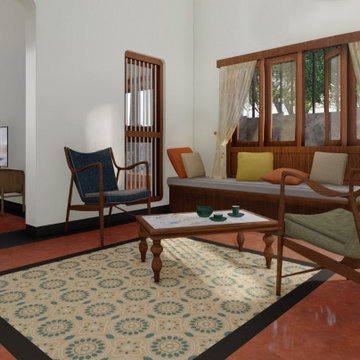
Residence for Smt. Leela
Location - Thripunithura, Ernakulam
Area - 2500sqft
Ayilyam is a story of traditions, retold. The house compliments to the traditional buildings of Tripunithara, the land of temples. This compact house is a reflection of the class, pride and ethnicity of the town.
The narrow site contributes to bringing focus to the elevation of the house. The exterior wall is adorned with the traditional concept of seating - ' thinna' to bring more character and life to the house. The thinna runs around the house bridging the exterior and the interior. The casual yet minimalistic interiors are decorated with intricate detailing. The unembellished windows adorns the front elevation of the house placidly. This 4bhk house has a dining attached to a tranquil verandah with traditional pillars and seating with ambient day lighting which provides an excellent reading space. The attic space reduces heat inside the house and also provides ample amount of storage.
The love for traditional elements by the client enriched the soul of this design. More the tradition, more its sanctity.
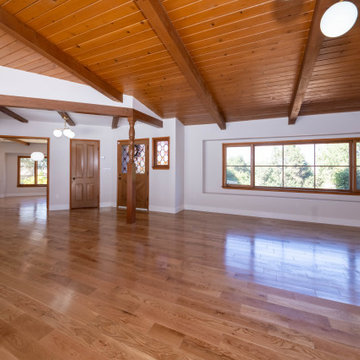
Imagen de sala de estar abierta clásica grande con paredes blancas, suelo de madera clara, todas las chimeneas, marco de chimenea de ladrillo, suelo marrón y madera
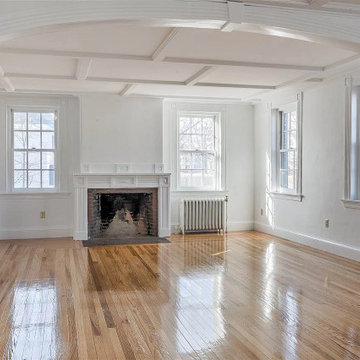
Diseño de sala de estar abierta tradicional extra grande con paredes grises, suelo de madera en tonos medios, todas las chimeneas, marco de chimenea de madera, suelo marrón y madera
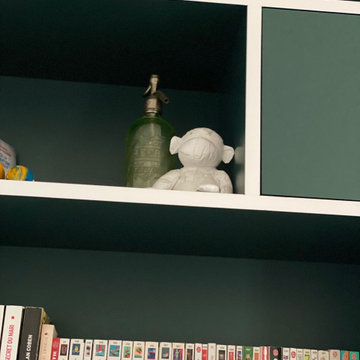
Création d'une bibliothèque sur-mesure couleur thé de chine.
Ejemplo de sala de estar con biblioteca abierta tradicional grande con paredes blancas, suelo de madera clara, todas las chimeneas, marco de chimenea de piedra, pared multimedia, suelo beige, madera y madera
Ejemplo de sala de estar con biblioteca abierta tradicional grande con paredes blancas, suelo de madera clara, todas las chimeneas, marco de chimenea de piedra, pared multimedia, suelo beige, madera y madera
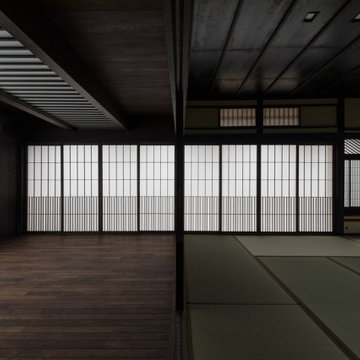
玄関ホールと仏間の夜景。広縁の照明を絞って灯すと二つの部屋の連続性、特に書院障子からの切れ目のない意匠の統一性が良く分かります。
Foto de sala de estar abierta clásica grande con paredes blancas, suelo de madera oscura, suelo marrón y madera
Foto de sala de estar abierta clásica grande con paredes blancas, suelo de madera oscura, suelo marrón y madera
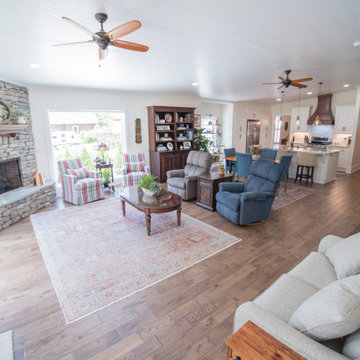
This project had two parts. One: restore the original floor plan. Two: add to the house to make it work with the way we live now. A new kitchen and living area were added at the back of the house. The owners wanted a space that allowed for large family gatherings. The addition has views of the backyard & opens onto outdoor seating areas.
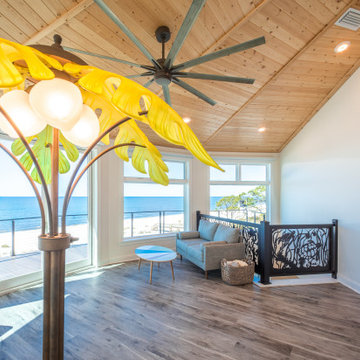
A custom loft style family room with luxury vinyl flooring and a wood ceiling.
Imagen de sala de estar tipo loft clásica de tamaño medio con paredes blancas, suelo vinílico, suelo gris y madera
Imagen de sala de estar tipo loft clásica de tamaño medio con paredes blancas, suelo vinílico, suelo gris y madera
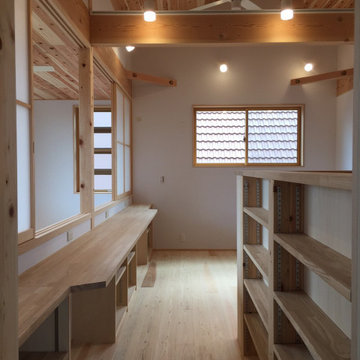
2階ワークスペースに障子があり、開けると1階リビングとつながります
Modelo de sala de estar con biblioteca abierta clásica de tamaño medio con paredes blancas, suelo de madera clara, madera y papel pintado
Modelo de sala de estar con biblioteca abierta clásica de tamaño medio con paredes blancas, suelo de madera clara, madera y papel pintado
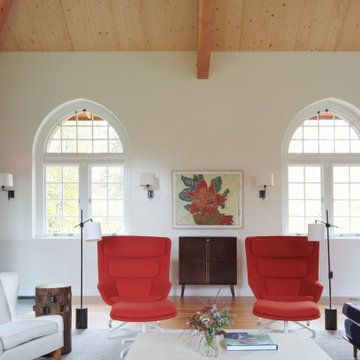
Family and Sitting Room
Foto de sala de estar abierta clásica con paredes beige, suelo de madera clara, estufa de leña, marco de chimenea de piedra y madera
Foto de sala de estar abierta clásica con paredes beige, suelo de madera clara, estufa de leña, marco de chimenea de piedra y madera
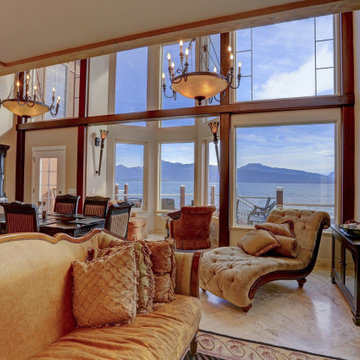
Great room framed with a natural oiled steel moment frame and floors covered wall to wall with large format marbled tiles with zero grout lines. Marble tile window sills with hand bull-nosed edges. Rustic light fixtures and designer selected finishings.
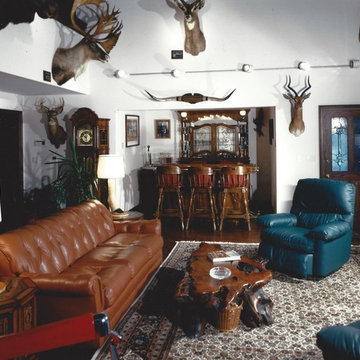
Ejemplo de sala de estar clásica grande con suelo de madera oscura, marco de chimenea de piedra y madera
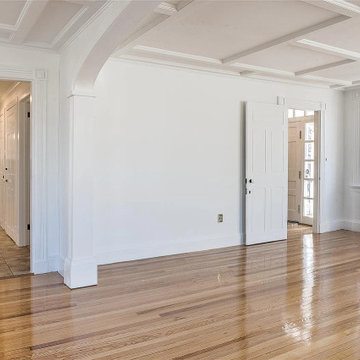
Ejemplo de sala de estar abierta tradicional extra grande con paredes grises, suelo de madera en tonos medios, todas las chimeneas, marco de chimenea de madera, suelo marrón y madera
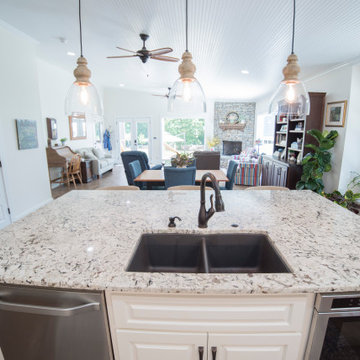
This project had two parts. One: restore the original floor plan. Two: add to the house to make it work with the way we live now. A new kitchen and living area were added at the back of the house. The owners wanted a space that allowed for large family gatherings.
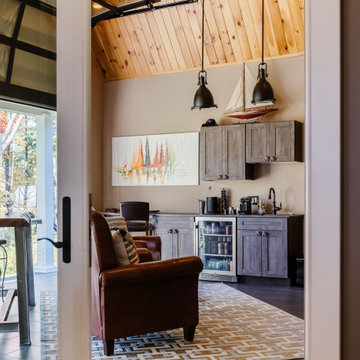
Kudos to our clients who came up with the inspired idea of replacing a potential slider to the outdoors with an all glass, rolling garage door! We love that these clients took to heart our motto of bringing the outdoors in! It's a great conversation piece and also super functional in warm weather.
51 ideas para salas de estar clásicas con madera
1