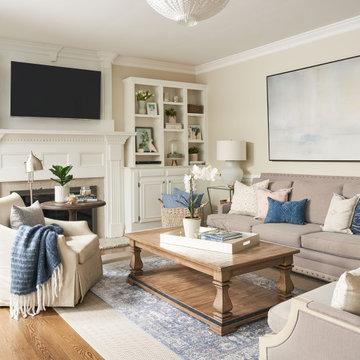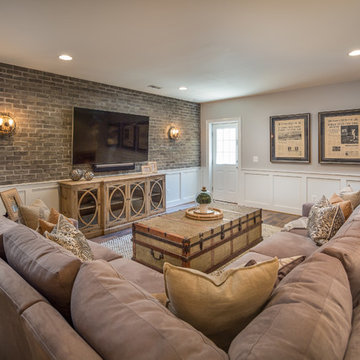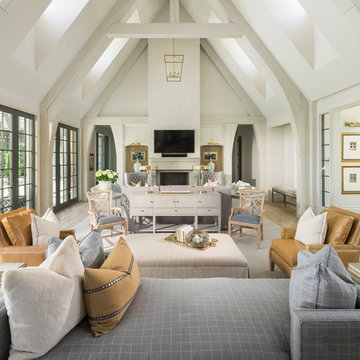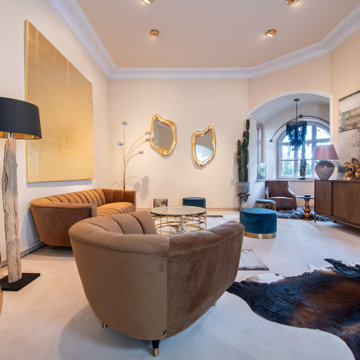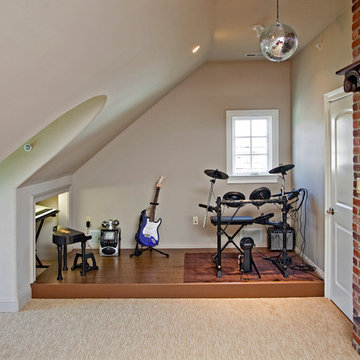6.992 ideas para salas de estar clásicas beige
Filtrar por
Presupuesto
Ordenar por:Popular hoy
1 - 20 de 6992 fotos
Artículo 1 de 3

This game room features a decrotative pool table and tray ceilings. It overlooks the family room and is perfect for entertaining.
Photos: Peter Rymwid Photography

Only a few minutes from the project to the left (Another Minnetonka Finished Basement) this space was just as cluttered, dark, and under utilized.
Done in tandem with Landmark Remodeling, this space had a specific aesthetic: to be warm, with stained cabinetry, gas fireplace, and wet bar.
They also have a musically inclined son who needed a place for his drums and piano. We had amble space to accomodate everything they wanted.
We decided to move the existing laundry to another location, which allowed for a true bar space and two-fold, a dedicated laundry room with folding counter and utility closets.
The existing bathroom was one of the scariest we've seen, but we knew we could save it.
Overall the space was a huge transformation!
Photographer- Height Advantages

Donna Griffith for House and Home Magazine
Ejemplo de sala de estar tradicional pequeña con paredes azules, todas las chimeneas y moqueta
Ejemplo de sala de estar tradicional pequeña con paredes azules, todas las chimeneas y moqueta

Steve Chenn
Modelo de sala de estar cerrada tradicional de tamaño medio sin chimenea con pared multimedia, paredes blancas, suelo de madera en tonos medios y suelo marrón
Modelo de sala de estar cerrada tradicional de tamaño medio sin chimenea con pared multimedia, paredes blancas, suelo de madera en tonos medios y suelo marrón

J.E. Evans
Diseño de sala de estar tradicional sin chimenea con paredes beige, suelo de madera en tonos medios y suelo naranja
Diseño de sala de estar tradicional sin chimenea con paredes beige, suelo de madera en tonos medios y suelo naranja

Rob Karosis
Ejemplo de sala de estar clásica con paredes beige, suelo de madera oscura, todas las chimeneas, marco de chimenea de piedra, televisor colgado en la pared y alfombra
Ejemplo de sala de estar clásica con paredes beige, suelo de madera oscura, todas las chimeneas, marco de chimenea de piedra, televisor colgado en la pared y alfombra

Giovanni Photography, Naples, Florida
Imagen de sala de estar abierta tradicional de tamaño medio sin chimenea con paredes beige, televisor independiente, suelo de baldosas de cerámica y suelo beige
Imagen de sala de estar abierta tradicional de tamaño medio sin chimenea con paredes beige, televisor independiente, suelo de baldosas de cerámica y suelo beige

Traditional Kitchen and Family Room, Benvenuti and Stein, Design Build Chicago North Shore
Ejemplo de sala de estar abierta tradicional con paredes beige, todas las chimeneas, marco de chimenea de piedra y televisor colgado en la pared
Ejemplo de sala de estar abierta tradicional con paredes beige, todas las chimeneas, marco de chimenea de piedra y televisor colgado en la pared

© Leslie Goodwin Photography |
Interior Design by Sage Design Studio Inc. http://www.sagedesignstudio.ca |
Geraldine Van Bellinghen,
416-414-2561,
geraldine@sagedesignstudio.ca
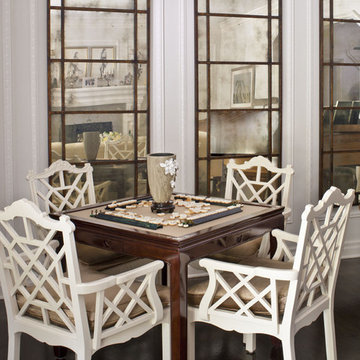
Photo by Grey Crawford
Diseño de sala de juegos en casa clásica de tamaño medio con paredes grises, suelo de madera oscura y suelo marrón
Diseño de sala de juegos en casa clásica de tamaño medio con paredes grises, suelo de madera oscura y suelo marrón
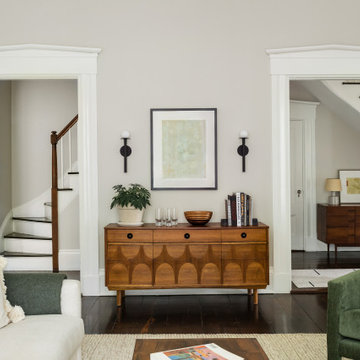
Diseño de sala de estar cerrada tradicional con paredes grises, suelo de madera oscura, televisor retractable y suelo marrón

Foto de sala de estar tradicional con paredes marrones, chimenea lineal y suelo de madera en tonos medios

Shingle-style guest cottage addition with garage below and interior connector from the main dining room of an early 1900 existing house.
Sited so that garage entrance and drive works within the existing landscape elevation and orientation, the guest cottage connects directly to the first floor of the main house. This results in an interesting structural dynamic where the walls of the second floor addition are square to the main house, and the lower garage walls corkscrew at a forty-five degree angle to the walls above.
Inspired by their fond memories of travels to the island of Malta, the client requested warm neutral finishes and chose honed cream marble flooring with tight fitting grout lines and an intricate pattern of a Walker Zanger marble tile for the fireplace surround. "Dove White" walls with "Antique White" trim were selected in traditional simplicity to replicate the standard of the existing house and create a seamless transition to the addition. Locally handcrafted copper sconces gently illuminate the space and maintain the period-style of the home.
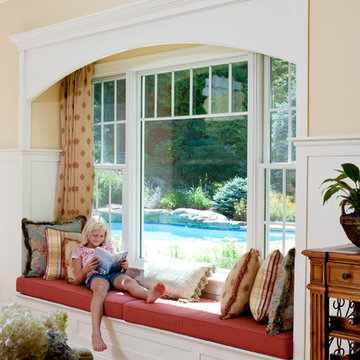
This window with windowseat was added to the family room to give views to the pool beyond and to create a cozy reading nook. Photo by Greg Premru

Built-in storage behind sofa. The sofa is fairly lightweight and slides out easily to get to the storage area. This is a 2-room pool house / guest house. One room has a living area (shown here) and a wetbar and the other room is a bathroom with a steam shower.
6.992 ideas para salas de estar clásicas beige
1
