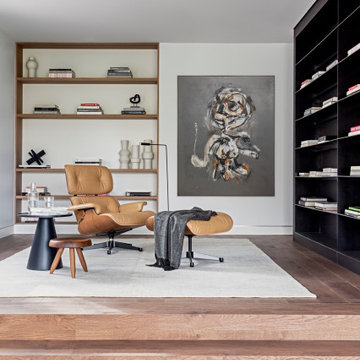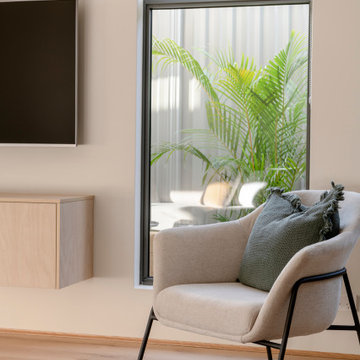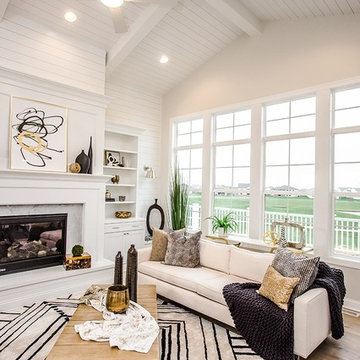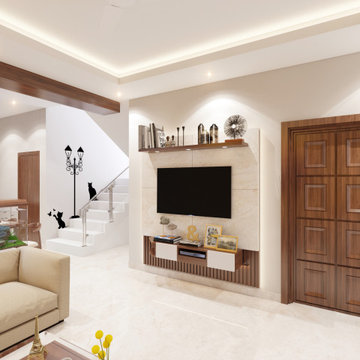4.883 ideas para salas de estar modernas beige
Filtrar por
Presupuesto
Ordenar por:Popular hoy
1 - 20 de 4883 fotos
Artículo 1 de 3

a small family room provides an area for television at the open kitchen and living space
Imagen de sala de estar abierta minimalista pequeña con paredes blancas, suelo de madera clara, todas las chimeneas, marco de chimenea de piedra, televisor colgado en la pared, suelo multicolor y madera
Imagen de sala de estar abierta minimalista pequeña con paredes blancas, suelo de madera clara, todas las chimeneas, marco de chimenea de piedra, televisor colgado en la pared, suelo multicolor y madera
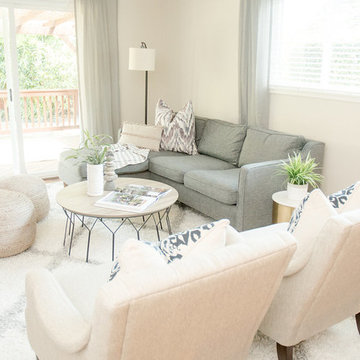
Quiana Marie Photography
Modern meets Coastal Design
Diseño de sala de estar abierta moderna pequeña con paredes beige, suelo de madera oscura, televisor independiente, suelo marrón y alfombra
Diseño de sala de estar abierta moderna pequeña con paredes beige, suelo de madera oscura, televisor independiente, suelo marrón y alfombra
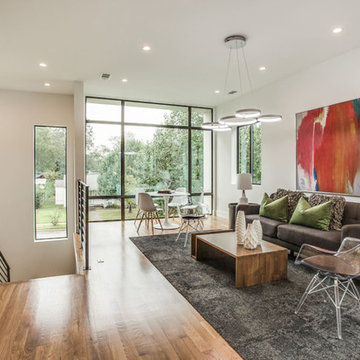
Shoot2Sell and Fifth Dimension Design LLC
Diseño de sala de juegos en casa tipo loft moderna de tamaño medio sin chimenea con paredes blancas, suelo de madera clara y pared multimedia
Diseño de sala de juegos en casa tipo loft moderna de tamaño medio sin chimenea con paredes blancas, suelo de madera clara y pared multimedia
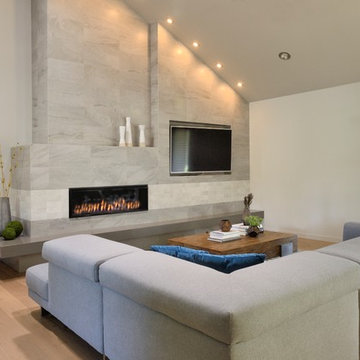
Large format porcelain tile fireplace with horizontal band of textured limestone. To enhance visual interest, the fireplace design follows the ceiling angle.
Photographer: terrynathanphoto.com
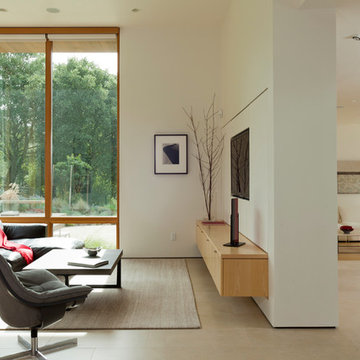
Russell Abraham
Foto de sala de estar abierta moderna de tamaño medio sin chimenea con paredes blancas, pared multimedia y suelo de baldosas de porcelana
Foto de sala de estar abierta moderna de tamaño medio sin chimenea con paredes blancas, pared multimedia y suelo de baldosas de porcelana
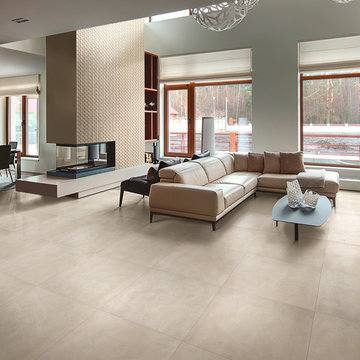
Bodenfliese beige 80x80cm
Ejemplo de sala de estar abierta minimalista grande con paredes blancas, suelo de baldosas de cerámica y suelo beige
Ejemplo de sala de estar abierta minimalista grande con paredes blancas, suelo de baldosas de cerámica y suelo beige
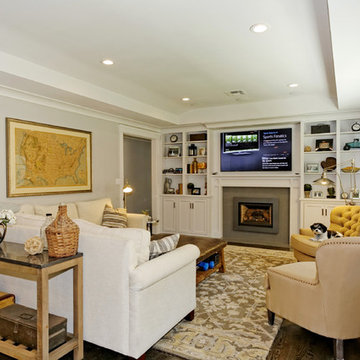
Rich Anderson
Ejemplo de sala de estar abierta moderna grande con paredes grises, suelo de madera oscura y pared multimedia
Ejemplo de sala de estar abierta moderna grande con paredes grises, suelo de madera oscura y pared multimedia
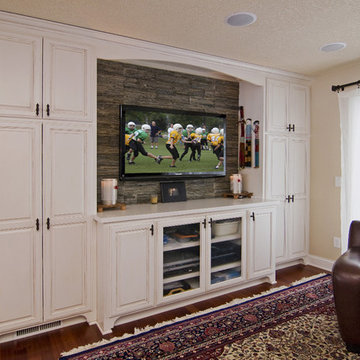
This property was purchased by a lovely empty nester couple that was looking for a home that offered primarily one level living. This late 1950’s rambler was outdated with sight line issues and included a claustrophobic kitchen that was separated from the main dining room. One of the challenges we encountered was figuring out a way to create an open floor plan with good sight lines while removing the structural obstacles including a supporting wall and a stand alone island that was too large for the size of the kitchen. In addition, we needed to add cabinets which would allow the kitchen to remain functional, open. We had a fairly small kitchen footprint and 8 ft. ceilings, which meant we had to be very strategic with our takeaways and additions to room.
To remove the load bearing wall and open up the kitchen to the dining room, we cut the roof trusses and installed a beam flush with the ceiling. The two structural posts were designed into the cabinet façade to appear as a design element as opposed to a structural element. We designed short upper cabinets with glass against the 8 ft. ceiling to achieve the sight lines and open feeling the homeowners desired. New custom built cabinets were installed and finished with a custom oil rubbed glaze. A glass tiled backsplash, granite countertops, and Brazilian Cherry flooring upgraded this dated space into the modern upscale look the designer envisioned. We also removed the center island and added a smaller “floating” island on wheels that made the kitchen space more open and functional.
Once the partition walls came down, the owners saw the designer's vision as a spacious, flowing floor plan centered on an elegant kitchen with a quaint lounging area flanked by a functional family room, living room, and dining room. By creating a functional design within the original exterior walls this allowed our client the ability to add detailed finishes and upgrade materials and still within their original budget.

Imagen de sala de estar cerrada moderna pequeña con paredes grises, suelo laminado, televisor colgado en la pared y suelo gris

Diseño de sala de estar con barra de bar abierta minimalista grande sin chimenea con paredes blancas, suelo de madera clara y suelo marrón

Ejemplo de sala de estar abierta moderna de tamaño medio con paredes marrones, suelo de baldosas de porcelana, todas las chimeneas, marco de chimenea de piedra, televisor colgado en la pared y suelo beige
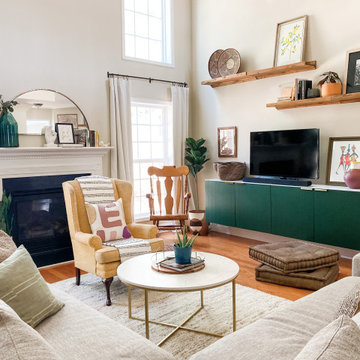
Foto de sala de estar abierta minimalista grande con suelo de madera en tonos medios, todas las chimeneas y televisor independiente
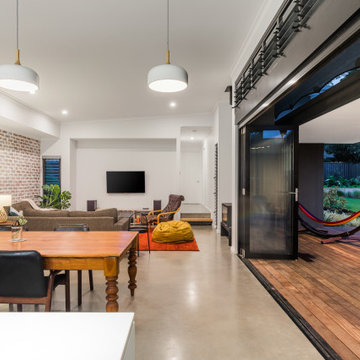
Zen Living created an open and seamless living space throughout using Industrial Styled Polished Concrete.
Modelo de sala de estar minimalista de tamaño medio con paredes blancas
Modelo de sala de estar minimalista de tamaño medio con paredes blancas
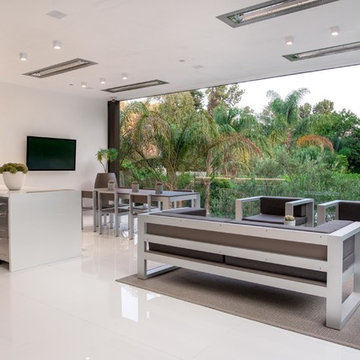
Photography by Matthew Momberger
Modelo de sala de estar abierta moderna extra grande con paredes blancas, suelo de mármol, televisor colgado en la pared y suelo blanco
Modelo de sala de estar abierta moderna extra grande con paredes blancas, suelo de mármol, televisor colgado en la pared y suelo blanco

The ample use of hard surfaces, such as glass, metal and limestone was softened in this living room with the integration of movement in the stone and the addition of various woods. The art is by Hilario Gutierrez.
Project Details // Straight Edge
Phoenix, Arizona
Architecture: Drewett Works
Builder: Sonora West Development
Interior design: Laura Kehoe
Landscape architecture: Sonoran Landesign
Photographer: Laura Moss
https://www.drewettworks.com/straight-edge/
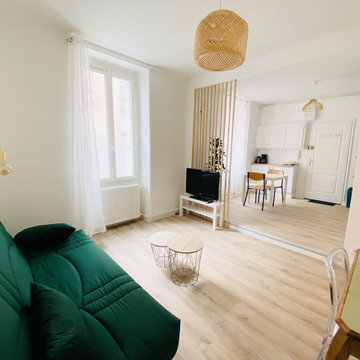
Rénovation d’un petit T2 de 35m² pour de la location meublée :
- Modification des espaces pour créer une chambre plus spacieuse et lumineuse avec une salle de bain et un WC séparé.
- Ouverture de l’espace cuisine / salon
- Réfection des peintures et des sols
4.883 ideas para salas de estar modernas beige
1
