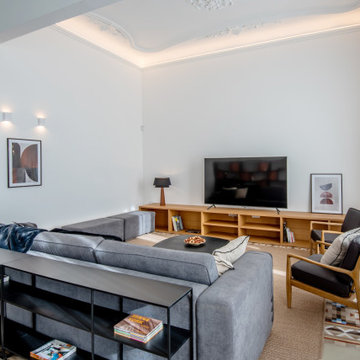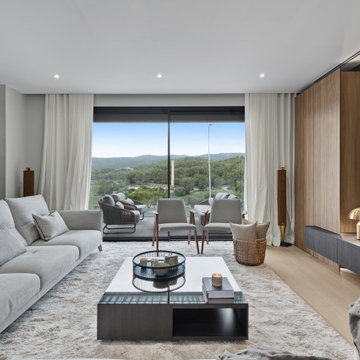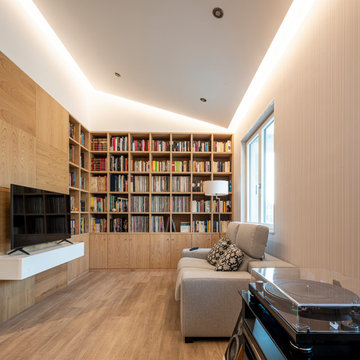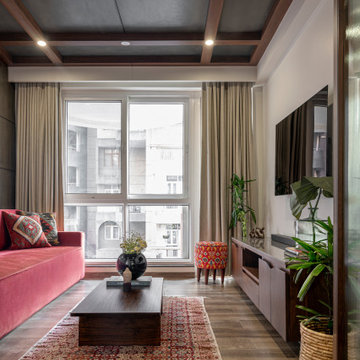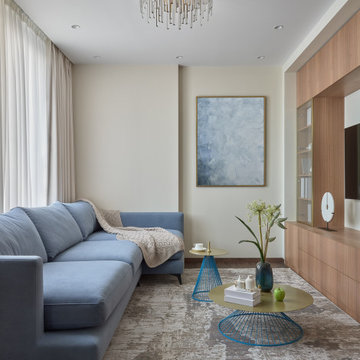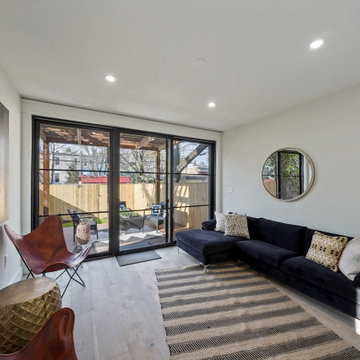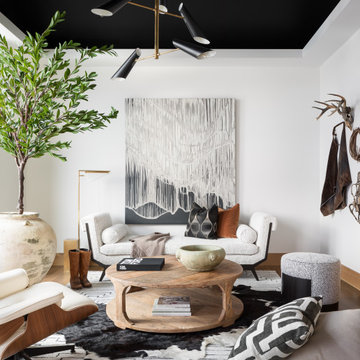128.945 ideas para salas de estar contemporáneas
Filtrar por
Presupuesto
Ordenar por:Popular hoy
1 - 20 de 128.945 fotos
Artículo 1 de 2
Encuentra al profesional adecuado para tu proyecto
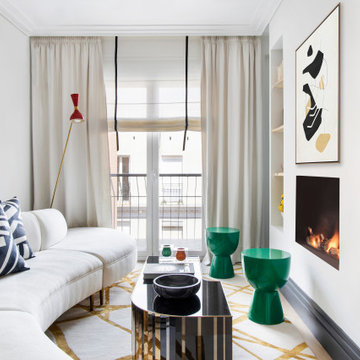
Ejemplo de sala de estar actual con paredes blancas, suelo de madera en tonos medios, todas las chimeneas, marco de chimenea de metal y alfombra

Modelo de sala de estar contemporánea con paredes beige, televisor colgado en la pared y alfombra
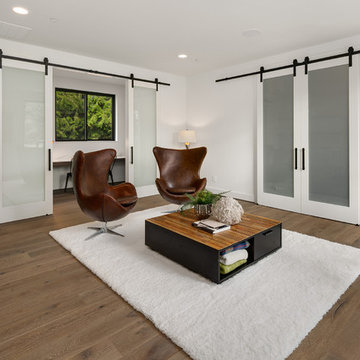
Ejemplo de sala de estar con barra de bar abierta actual grande sin televisor con paredes blancas, suelo de madera en tonos medios y suelo gris

Diseño de sala de estar abierta actual grande sin televisor con paredes blancas, suelo de madera en tonos medios, chimenea lineal, marco de chimenea de yeso y suelo beige

Caralyn Ing Photography-
Foto de sala de estar contemporánea con marco de chimenea de baldosas y/o azulejos
Foto de sala de estar contemporánea con marco de chimenea de baldosas y/o azulejos

A uniform and cohesive look adds simplicity to the overall aesthetic, supporting the minimalist design of this boathouse. The A5s is Glo’s slimmest profile, allowing for more glass, less frame, and wider sightlines. The concealed hinge creates a clean interior look while also providing a more energy-efficient air-tight window. The increased performance is also seen in the triple pane glazing used in both series. The windows and doors alike provide a larger continuous thermal break, multiple air seals, high-performance spacers, Low-E glass, and argon filled glazing, with U-values as low as 0.20. Energy efficiency and effortless minimalism create a breathtaking Scandinavian-style remodel.

Imagen de sala de estar abovedada actual grande con paredes blancas, suelo de madera clara, chimenea de esquina, marco de chimenea de hormigón, televisor colgado en la pared, suelo beige y madera
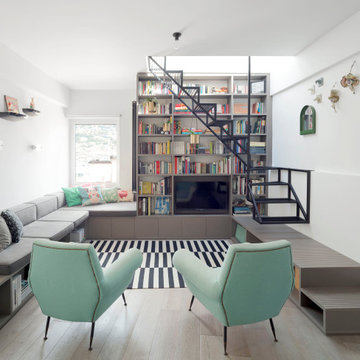
Modelo de sala de estar con biblioteca contemporánea sin chimenea con paredes blancas, suelo de madera clara y pared multimedia
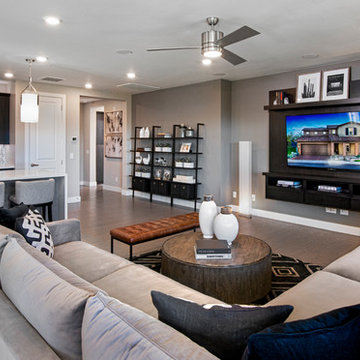
Foto de sala de estar abierta contemporánea de tamaño medio con paredes grises y suelo gris
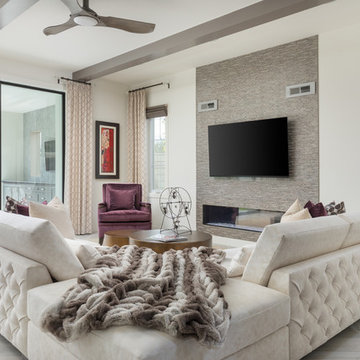
Diseño de sala de estar abierta actual de tamaño medio con paredes blancas, suelo de madera clara, chimenea lineal, televisor colgado en la pared y suelo beige

The spacious great room in this home, completed in 2017, is open to the kitchen and features a linear fireplace on a floating honed limestone hearth, supported by hidden steel brackets, extending the full width between the two floor to ceiling windows. The custom oak shelving forms a display case with individual lights for each section allowing the homeowners to showcase favorite art objects. The ceiling features a step and hidden LED cove lighting to provide a visual separation for this area from the adjacent kitchen and informal dining areas. The rug and furniture were selected by the homeowners for everyday comfort as this is the main TV watching and hangout room in the home. A casual dining area provides seating for 6 or more and can also function as a game table. In the background is the 3 seasons room accessed by a floor-to-ceiling sliding door that opens 2/3 to provide easy flow for entertaining.
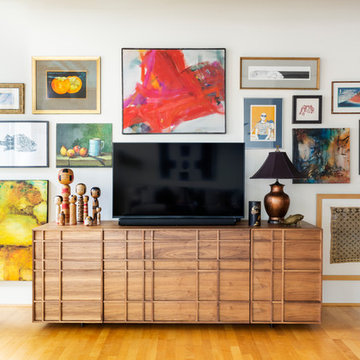
Christopher Dibble
Diseño de sala de estar abierta actual con paredes blancas, suelo de madera en tonos medios y televisor independiente
Diseño de sala de estar abierta actual con paredes blancas, suelo de madera en tonos medios y televisor independiente
128.945 ideas para salas de estar contemporáneas

New game room is a sophisticated man cave with Caldera split face stone wall, high Fleetwood windows, Italian pool table and Heppner Hardwoods engineered white oak floor.
The existing fireplace was re-purposed with new distressed steel surround salvaged from old rusted piers.
1
