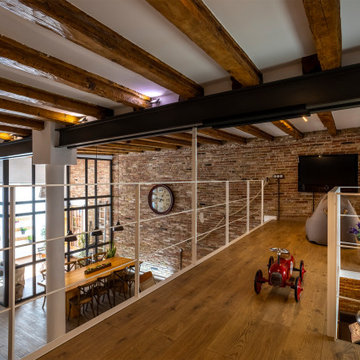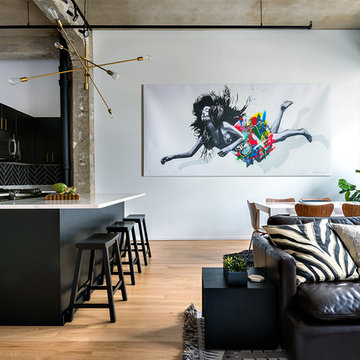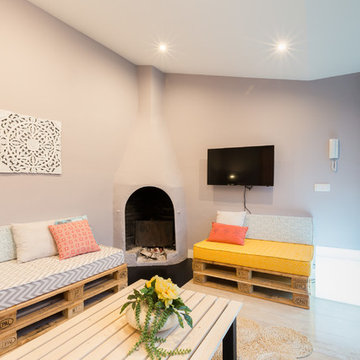5.279 ideas para salas de estar industriales
Filtrar por
Presupuesto
Ordenar por:Popular hoy
1 - 20 de 5279 fotos
Artículo 1 de 2
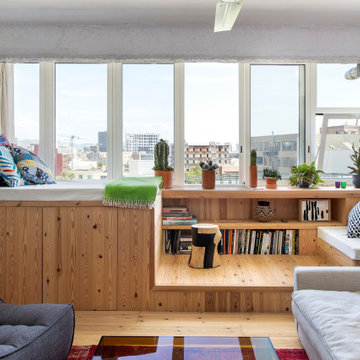
Foto: Jordi Folch / ©Houzz España 2022
Foto de sala de estar industrial con alfombra
Foto de sala de estar industrial con alfombra

Imagen de sala de estar abierta y abovedada industrial grande con paredes blancas, suelo de cemento, suelo gris y ladrillo
Encuentra al profesional adecuado para tu proyecto
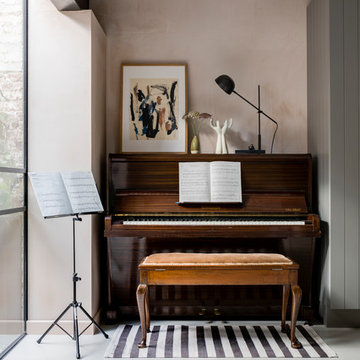
Chris Snook
Ejemplo de sala de estar con rincón musical abierta urbana con paredes rosas, suelo de cemento y suelo gris
Ejemplo de sala de estar con rincón musical abierta urbana con paredes rosas, suelo de cemento y suelo gris
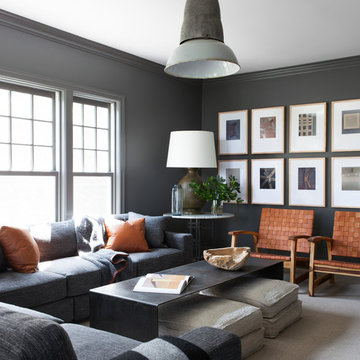
Diseño de sala de estar industrial con paredes grises, moqueta y suelo beige

Living Room (AFTER)
Modelo de sala de estar abierta urbana con paredes rojas, suelo de madera clara, televisor colgado en la pared y suelo beige
Modelo de sala de estar abierta urbana con paredes rojas, suelo de madera clara, televisor colgado en la pared y suelo beige
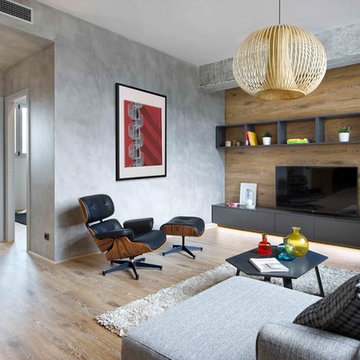
Modelo de sala de estar abierta industrial de tamaño medio sin chimenea con paredes grises, suelo de madera en tonos medios, televisor independiente, suelo marrón y alfombra
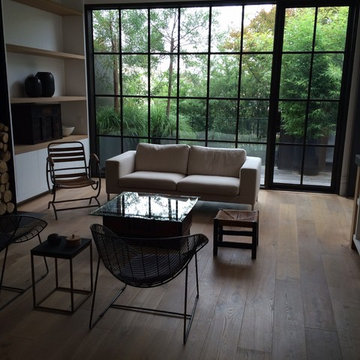
Ejemplo de sala de estar abierta industrial de tamaño medio con paredes blancas, suelo de madera clara, todas las chimeneas y marco de chimenea de yeso

This energetic and inviting space offers entertainment, relaxation, quiet comfort or spirited revelry for the whole family. The fan wall proudly and safely displays treasures from favorite teams adding life and energy to the space while bringing the whole room together.

Ejemplo de sala de estar con biblioteca cerrada urbana pequeña sin chimenea con paredes negras, suelo de madera clara y televisor colgado en la pared
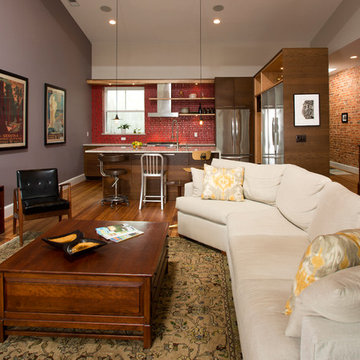
Greg Hadley
Ejemplo de sala de estar abierta urbana grande sin chimenea con paredes grises, suelo de madera oscura y televisor independiente
Ejemplo de sala de estar abierta urbana grande sin chimenea con paredes grises, suelo de madera oscura y televisor independiente

Ejemplo de sala de estar cerrada urbana de tamaño medio sin chimenea con paredes grises, suelo de cemento, televisor colgado en la pared y suelo gris
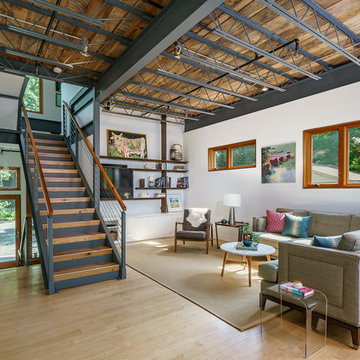
Modelo de sala de estar abierta industrial de tamaño medio sin chimenea con paredes blancas, suelo de madera clara, pared multimedia, suelo beige y alfombra

Photography by Eduard Hueber / archphoto
North and south exposures in this 3000 square foot loft in Tribeca allowed us to line the south facing wall with two guest bedrooms and a 900 sf master suite. The trapezoid shaped plan creates an exaggerated perspective as one looks through the main living space space to the kitchen. The ceilings and columns are stripped to bring the industrial space back to its most elemental state. The blackened steel canopy and blackened steel doors were designed to complement the raw wood and wrought iron columns of the stripped space. Salvaged materials such as reclaimed barn wood for the counters and reclaimed marble slabs in the master bathroom were used to enhance the industrial feel of the space.
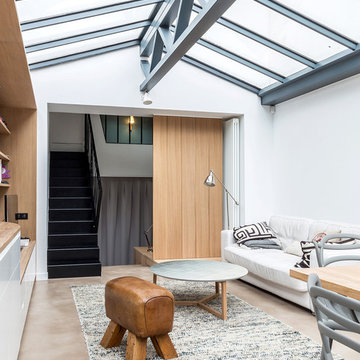
Matthis Mouchot
Modelo de sala de estar abierta industrial pequeña sin chimenea con suelo beige
Modelo de sala de estar abierta industrial pequeña sin chimenea con suelo beige

We had so much fun updating this Old Town loft! We painted the shaker cabinets white and the island charcoal, added white quartz countertops, white subway tile and updated plumbing fixtures. Industrial lighting by Kichler, counter stools by Gabby, sofa, swivel chair and ottoman by Bernhardt, and coffee table by Pottery Barn. Rug by Dash and Albert.
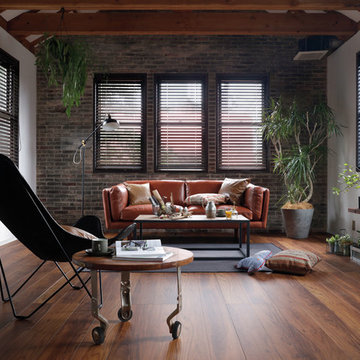
武骨素材をアレンジして男前な空間づくり。ヴィンテージな雰囲気が本物のゆとりとスマートな暮らしを感じさせてくれる。
Ejemplo de sala de estar urbana con paredes blancas, suelo de madera en tonos medios, televisor independiente y suelo marrón
Ejemplo de sala de estar urbana con paredes blancas, suelo de madera en tonos medios, televisor independiente y suelo marrón
5.279 ideas para salas de estar industriales

View of Great Room From Kitchen
Imagen de sala de estar abierta urbana grande con paredes verdes, suelo de madera en tonos medios, todas las chimeneas, marco de chimenea de ladrillo y televisor colgado en la pared
Imagen de sala de estar abierta urbana grande con paredes verdes, suelo de madera en tonos medios, todas las chimeneas, marco de chimenea de ladrillo y televisor colgado en la pared
1
