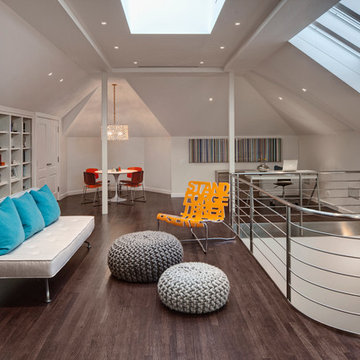2.496 ideas para salas de estar tipo loft contemporáneas
Filtrar por
Presupuesto
Ordenar por:Popular hoy
1 - 20 de 2496 fotos
Artículo 1 de 3

When Portland-based writer Donald Miller was looking to make improvements to his Sellwood loft, he asked a friend for a referral. He and Angela were like old buddies almost immediately. “Don naturally has good design taste and knows what he likes when he sees it. He is true to an earthy color palette; he likes Craftsman lines, cozy spaces, and gravitates to things that give him inspiration, memories and nostalgia. We made key changes that personalized his loft and surrounded him in pieces that told the story of his life, travels and aspirations,” Angela recalled.
Like all writers, Don is an avid book reader, and we helped him display his books in a way that they were accessible and meaningful – building a custom bookshelf in the living room. Don is also a world traveler, and had many mementos from journeys. Although, it was necessary to add accessory pieces to his home, we were very careful in our selection process. We wanted items that carried a story, and didn’t appear that they were mass produced in the home décor market. For example, we found a 1930’s typewriter in Portland’s Alameda District to serve as a focal point for Don’s coffee table – a piece that will no doubt launch many interesting conversations.
We LOVE and recommend Don’s books. For more information visit www.donmilleris.com
For more about Angela Todd Studios, click here: https://www.angelatoddstudios.com/

Named for its poise and position, this home's prominence on Dawson's Ridge corresponds to Crown Point on the southern side of the Columbia River. Far reaching vistas, breath-taking natural splendor and an endless horizon surround these walls with a sense of home only the Pacific Northwest can provide. Welcome to The River's Point.
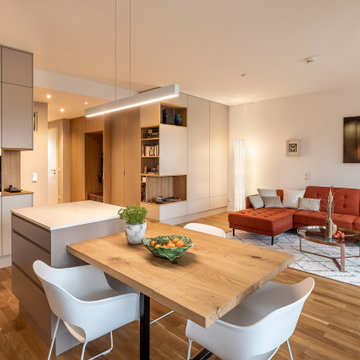
Modelo de sala de estar tipo loft actual con paredes beige y suelo de madera en tonos medios

Faire l’acquisition de surfaces sous les toits nécessite parfois une faculté de projection importante, ce qui fut le cas pour nos clients du projet Timbaud.
Initialement configuré en deux « chambres de bonnes », la réunion de ces deux dernières et l’ouverture des volumes a permis de transformer l’ensemble en un appartement deux pièces très fonctionnel et lumineux.
Avec presque 41m2 au sol (29m2 carrez), les rangements ont été maximisés dans tous les espaces avec notamment un grand dressing dans la chambre, la cuisine ouverte sur le salon séjour, et la salle d’eau séparée des sanitaires, le tout baigné de lumière naturelle avec une vue dégagée sur les toits de Paris.
Tout en prenant en considération les problématiques liées au diagnostic énergétique initialement très faible, cette rénovation allie esthétisme, optimisation et performances actuelles dans un soucis du détail pour cet appartement destiné à la location.

Imagen de sala de estar tipo loft actual de tamaño medio con paredes blancas, suelo de madera oscura, todas las chimeneas, marco de chimenea de piedra, suelo marrón, casetón y televisor colgado en la pared
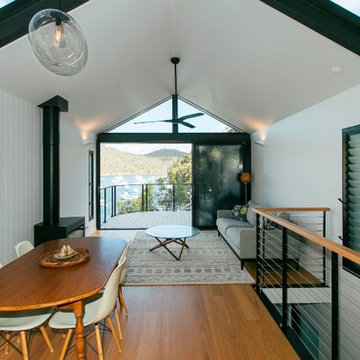
Kate Holmes Photographer
Foto de sala de estar tipo loft contemporánea pequeña con suelo de madera clara y todas las chimeneas
Foto de sala de estar tipo loft contemporánea pequeña con suelo de madera clara y todas las chimeneas
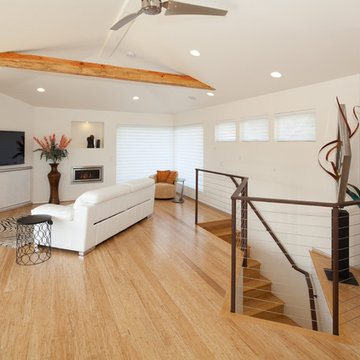
Elliott Johnson Photography
Ejemplo de sala de estar tipo loft actual con paredes blancas, suelo de madera clara, televisor colgado en la pared, suelo beige y todas las chimeneas
Ejemplo de sala de estar tipo loft actual con paredes blancas, suelo de madera clara, televisor colgado en la pared, suelo beige y todas las chimeneas

ADU or Granny Flats are supposed to create a living space that is comfortable and that doesn’t sacrifice any necessary amenity. The best ADUs also have a style or theme that makes it feel like its own separate house. This ADU located in Studio City is an example of just that. It creates a cozy Sunday ambiance that fits the LA lifestyle perfectly. Call us today @1-888-977-9490
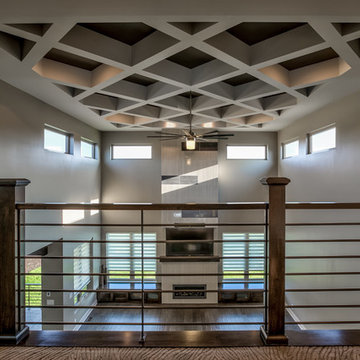
Amoura Productions
Sallie Elliott, Allied ASID
Diseño de sala de estar tipo loft actual grande con paredes grises, moqueta y suelo gris
Diseño de sala de estar tipo loft actual grande con paredes grises, moqueta y suelo gris
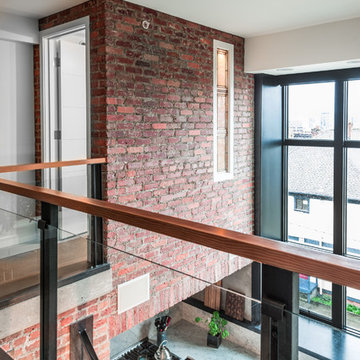
Photos by Andrew Giammarco Photography.
Diseño de sala de estar tipo loft contemporánea de tamaño medio
Diseño de sala de estar tipo loft contemporánea de tamaño medio
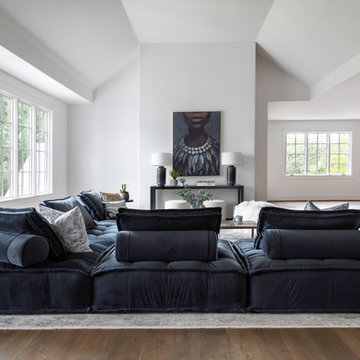
Foto de sala de estar tipo loft contemporánea extra grande con paredes blancas, suelo de madera en tonos medios y suelo marrón
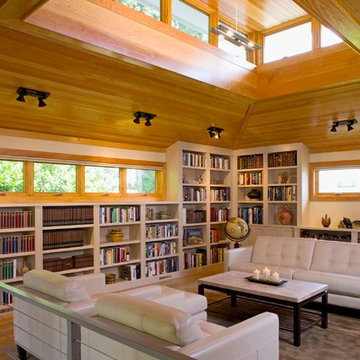
http://www.curtismartinphoto.com/
Imagen de sala de estar con biblioteca tipo loft contemporánea con paredes beige y suelo de madera en tonos medios
Imagen de sala de estar con biblioteca tipo loft contemporánea con paredes beige y suelo de madera en tonos medios
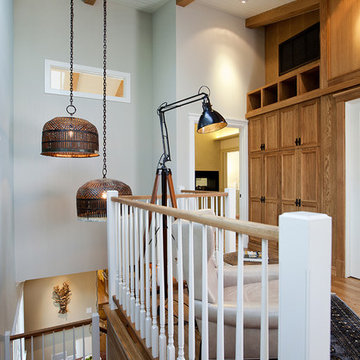
Imagen de sala de estar tipo loft actual pequeña sin chimenea con paredes azules, suelo de madera en tonos medios, televisor colgado en la pared y suelo marrón
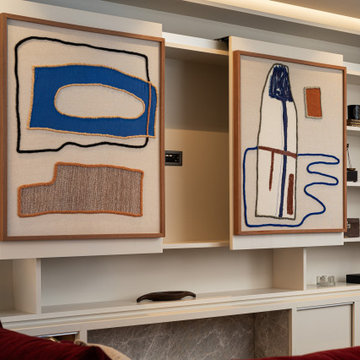
Joinery with concealed TV Area
Foto de sala de estar tipo loft contemporánea pequeña con televisor retractable
Foto de sala de estar tipo loft contemporánea pequeña con televisor retractable
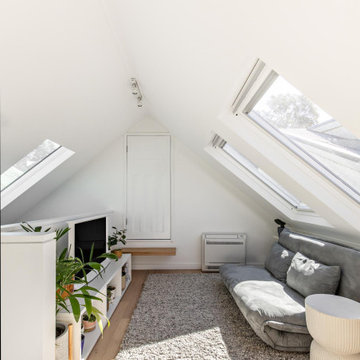
Imagen de sala de estar tipo loft contemporánea pequeña con paredes blancas, suelo de madera clara y televisor independiente
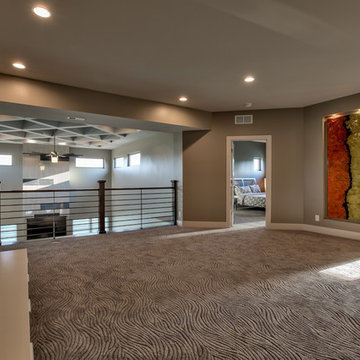
Amoura Productions
Sallie Elliott, Allied ASID
Modelo de sala de estar tipo loft actual grande con paredes grises, moqueta y suelo gris
Modelo de sala de estar tipo loft actual grande con paredes grises, moqueta y suelo gris
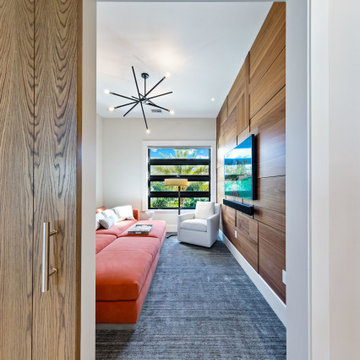
Imagen de sala de estar tipo loft contemporánea de tamaño medio con paredes blancas, moqueta, televisor colgado en la pared y suelo azul
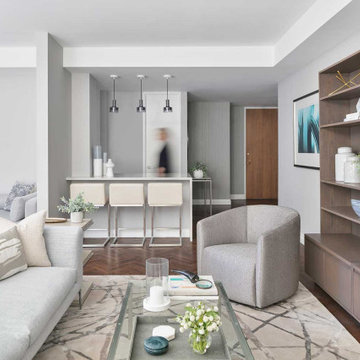
This apartment serves as the perfect pied-à-terre. the client, whose primary residence is in the philippines, selected this building — museum tower — for it’s ideal location and hotel-quality accommodations.
Our interior design service area is all of New York City including the Upper East Side and Upper West Side, as well as the Hamptons, Scarsdale, Mamaroneck, Rye, Rye City, Edgemont, Harrison, Bronxville, and Greenwich CT.
For more about Darci Hether, click here: https://darcihether.com/
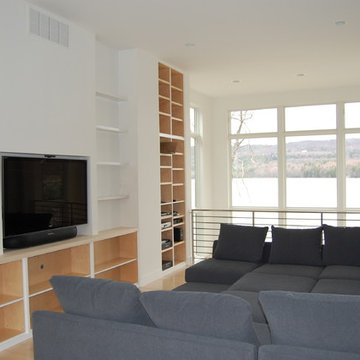
Modelo de sala de estar tipo loft contemporánea pequeña sin chimenea con paredes blancas, suelo de madera clara y pared multimedia
2.496 ideas para salas de estar tipo loft contemporáneas
1
