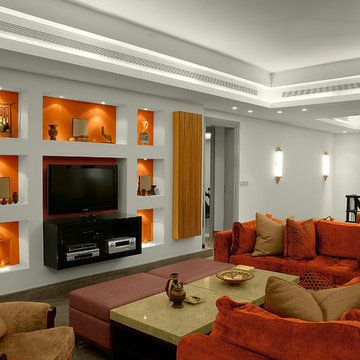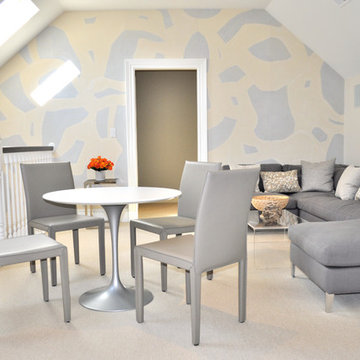9.131 ideas para salas de estar tipo loft
Filtrar por
Presupuesto
Ordenar por:Popular hoy
1 - 20 de 9131 fotos
Artículo 1 de 2

ADU or Granny Flats are supposed to create a living space that is comfortable and that doesn’t sacrifice any necessary amenity. The best ADUs also have a style or theme that makes it feel like its own separate house. This ADU located in Studio City is an example of just that. It creates a cozy Sunday ambiance that fits the LA lifestyle perfectly. Call us today @1-888-977-9490

Custom Barn Conversion and Restoration to Family Pool House Entertainment Space. 2 story with cathedral restored original ceilings. Custom designed staircase with stainless cable railings at staircase and loft above. Bi-folding Commercial doors that open left and right to allow for outdoor seasonal ambiance!!
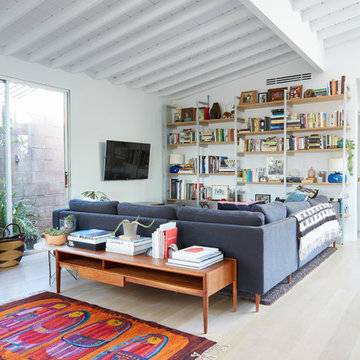
Madeline Tolle
Design by Tandem Designs
Modelo de sala de estar tipo loft vintage con televisor colgado en la pared y alfombra
Modelo de sala de estar tipo loft vintage con televisor colgado en la pared y alfombra
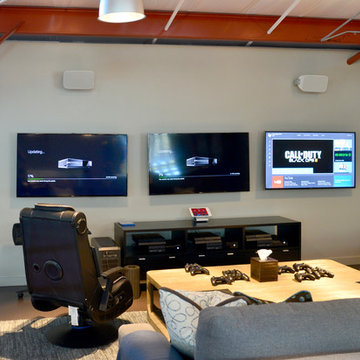
Video game loft with three televisions.
Imagen de sala de estar tipo loft de estilo de casa de campo de tamaño medio sin chimenea con paredes beige, televisor colgado en la pared, suelo de linóleo y marco de chimenea de piedra
Imagen de sala de estar tipo loft de estilo de casa de campo de tamaño medio sin chimenea con paredes beige, televisor colgado en la pared, suelo de linóleo y marco de chimenea de piedra
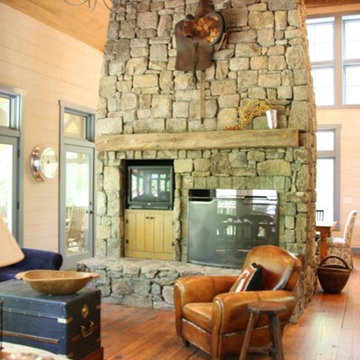
Diseño de sala de estar tipo loft campestre pequeña con chimenea de doble cara y marco de chimenea de piedra
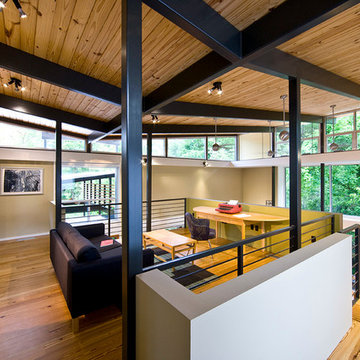
Floor to ceiling windows give an abundance of light in this loft area that overlooks the living room. A perfect cozy reading spot on the couch away from the bustle of downstairs.
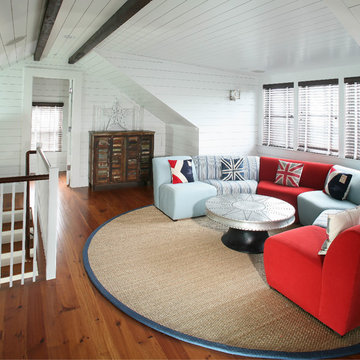
Living room addition to the unifinished upstairs of thsi home.
Imagen de sala de estar tipo loft tradicional sin chimenea y televisor con paredes blancas y suelo de madera en tonos medios
Imagen de sala de estar tipo loft tradicional sin chimenea y televisor con paredes blancas y suelo de madera en tonos medios
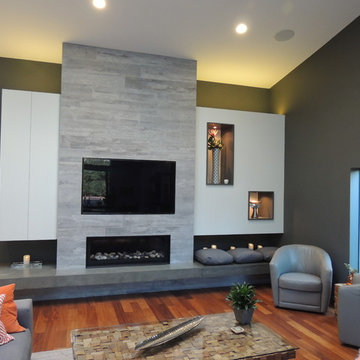
Beautiful great room with a large built-in media cabinet, gas fireplace, and flush mount TV. Solid cement hearth custom made by Brett Weaver, owner of Imagine Construction.

Diseño de sala de estar tipo loft grande con paredes grises, suelo vinílico, todas las chimeneas, marco de chimenea de baldosas y/o azulejos, pared multimedia y suelo gris
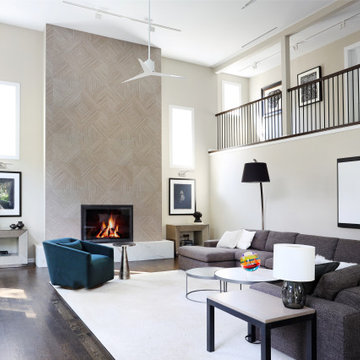
This two story family room takes advantage of the high ceilings and large windows to create a space that is the clear destination for the family. The open floorpan connects this space to the dining area and kitchen, and the two story fireplace detail adds drama and draws the eye upward.
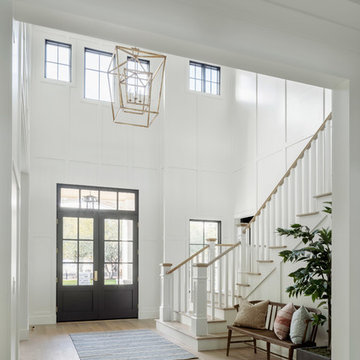
Roehner Ryan
Foto de sala de juegos en casa tipo loft campestre grande con paredes blancas, suelo de madera clara, todas las chimeneas, marco de chimenea de ladrillo, televisor colgado en la pared, suelo beige y alfombra
Foto de sala de juegos en casa tipo loft campestre grande con paredes blancas, suelo de madera clara, todas las chimeneas, marco de chimenea de ladrillo, televisor colgado en la pared, suelo beige y alfombra
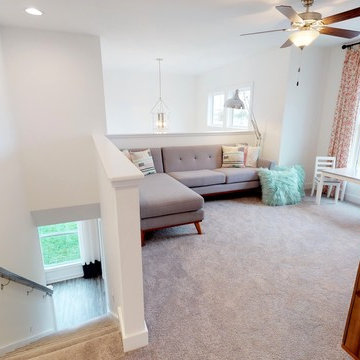
Diseño de sala de estar tipo loft de estilo americano de tamaño medio sin chimenea y televisor con paredes blancas, moqueta y suelo gris

Primer living / First living room
Ejemplo de sala de estar con barra de bar tipo loft ecléctica extra grande con paredes blancas, suelo de baldosas de porcelana, chimenea lineal, marco de chimenea de madera, televisor colgado en la pared y suelo beige
Ejemplo de sala de estar con barra de bar tipo loft ecléctica extra grande con paredes blancas, suelo de baldosas de porcelana, chimenea lineal, marco de chimenea de madera, televisor colgado en la pared y suelo beige
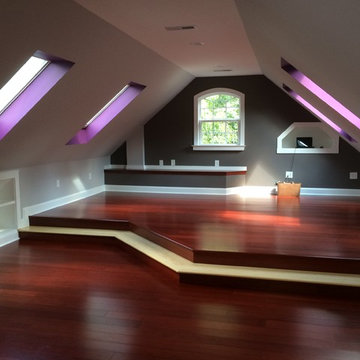
Modelo de sala de estar tipo loft de estilo americano con paredes multicolor y suelo de madera oscura
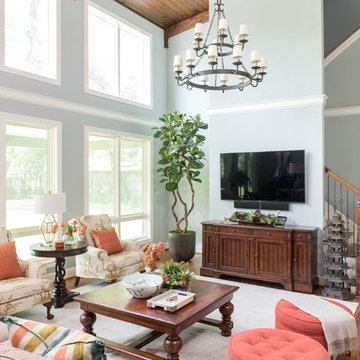
2018 DESIGN OVATION HONORABLE MENTION/ TRADITIONAL LIVING ROOM. Years after a major remodel, this couple contacted the designer as they had for 25 yrs to work with the contractor to create this Living Area Addition. To warm up the room and bring the ceiling down, the designer recommended the use of wood planks on the ceiling, along with 2 large-scale iron chandeliers. The double row of windows brings the outdoors in, providing wonderful daylight. The wall space above the opening to the adjacent Library was the perfect location for canvas panels inspired by the wife’s favorite Japanese artwork and commissioned by the designer with a local artist. The room provides plenty of seating for watching TV, reading or conversation. The open space between the sofa table and library allows room for the client to explore her heritage through Japanese Sword practicing or her Ikebana creations using their landscape. Oriental inspiration was used in the fabrics and accessories throughout. Photos by Michael Hunter

Carlos Domenech
Foto de sala de estar tipo loft tradicional renovada de tamaño medio sin chimenea con paredes blancas, televisor colgado en la pared, suelo de madera oscura, suelo gris y alfombra
Foto de sala de estar tipo loft tradicional renovada de tamaño medio sin chimenea con paredes blancas, televisor colgado en la pared, suelo de madera oscura, suelo gris y alfombra
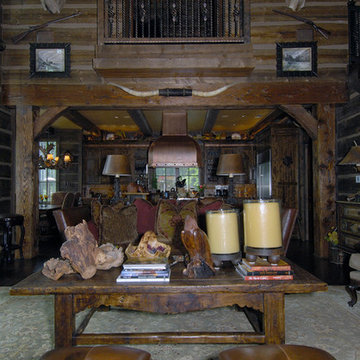
Ejemplo de sala de estar tipo loft de estilo americano grande con suelo de madera oscura
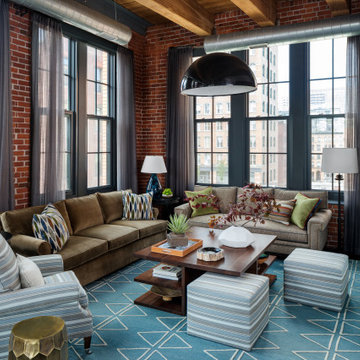
Our Cambridge interior design studio gave a warm and welcoming feel to this converted loft featuring exposed-brick walls and wood ceilings and beams. Comfortable yet stylish furniture, metal accents, printed wallpaper, and an array of colorful rugs add a sumptuous, masculine vibe.
---
Project designed by Boston interior design studio Dane Austin Design. They serve Boston, Cambridge, Hingham, Cohasset, Newton, Weston, Lexington, Concord, Dover, Andover, Gloucester, as well as surrounding areas.
For more about Dane Austin Design, see here: https://daneaustindesign.com/
To learn more about this project, see here:
https://daneaustindesign.com/luxury-loft
9.131 ideas para salas de estar tipo loft
1
