123 ideas para salas de estar tipo loft con chimenea de esquina
Filtrar por
Presupuesto
Ordenar por:Popular hoy
1 - 20 de 123 fotos
Artículo 1 de 3
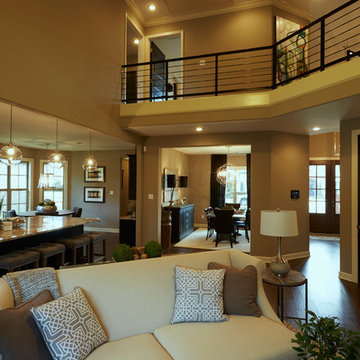
The great room connects the family room, the kitchen, and the dining room.
Ejemplo de sala de estar tipo loft clásica grande con paredes beige, chimenea de esquina, marco de chimenea de piedra, suelo de madera en tonos medios, televisor colgado en la pared y suelo marrón
Ejemplo de sala de estar tipo loft clásica grande con paredes beige, chimenea de esquina, marco de chimenea de piedra, suelo de madera en tonos medios, televisor colgado en la pared y suelo marrón
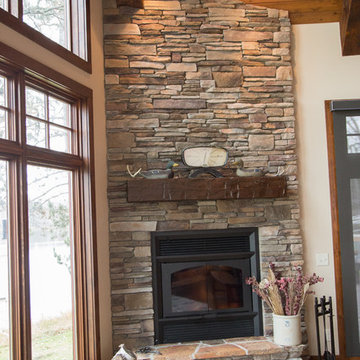
Foto de sala de estar tipo loft rural con suelo de madera en tonos medios, chimenea de esquina y marco de chimenea de piedra
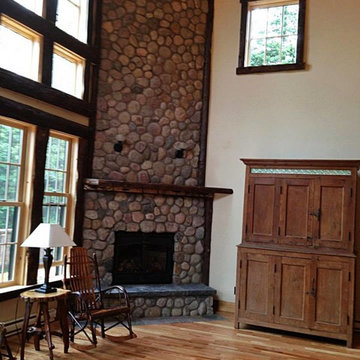
New Addition family room with corner fireplace. Rock is thin cut natural river rock. Located on Mirror Lake, Lake Placid, NY.
Foto de sala de estar tipo loft rústica de tamaño medio con paredes beige, suelo de madera clara y chimenea de esquina
Foto de sala de estar tipo loft rústica de tamaño medio con paredes beige, suelo de madera clara y chimenea de esquina
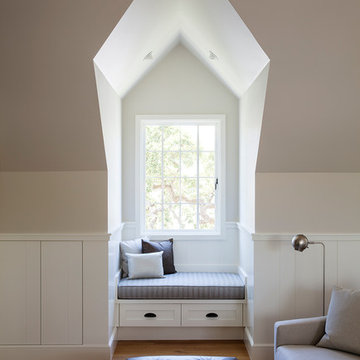
Foto de sala de estar con biblioteca tipo loft clásica renovada grande sin televisor con paredes grises, suelo de madera en tonos medios, chimenea de esquina y marco de chimenea de piedra
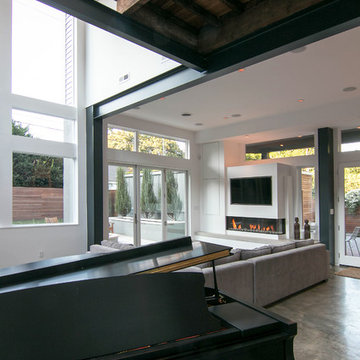
Terry Wyllie
Foto de sala de estar con rincón musical tipo loft actual grande con paredes blancas, suelo de cemento, chimenea de esquina, marco de chimenea de yeso y televisor retractable
Foto de sala de estar con rincón musical tipo loft actual grande con paredes blancas, suelo de cemento, chimenea de esquina, marco de chimenea de yeso y televisor retractable
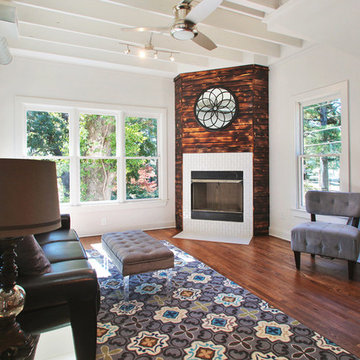
Charred wood fireplace surround
Open wood joists
Sherwin Williams SW 7004 Snowbound walls, trim, and ceiling
Modelo de sala de estar tipo loft tradicional renovada de tamaño medio con paredes grises, suelo de madera oscura, chimenea de esquina, marco de chimenea de madera y televisor colgado en la pared
Modelo de sala de estar tipo loft tradicional renovada de tamaño medio con paredes grises, suelo de madera oscura, chimenea de esquina, marco de chimenea de madera y televisor colgado en la pared
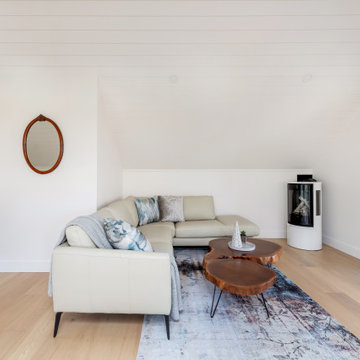
Diseño de sala de estar tipo loft moderna de tamaño medio con paredes blancas, suelo de madera clara, chimenea de esquina, suelo blanco y machihembrado
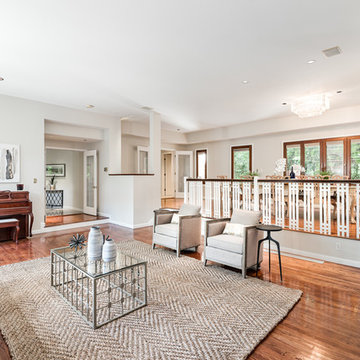
Diseño de sala de estar tipo loft tradicional renovada de tamaño medio sin televisor con paredes grises, suelo de madera oscura, chimenea de esquina, marco de chimenea de piedra y suelo marrón
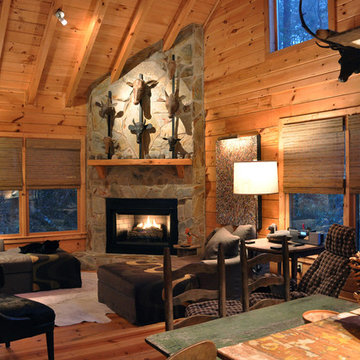
Modelo de sala de estar tipo loft rústica pequeña con chimenea de esquina, marco de chimenea de piedra y suelo de madera clara
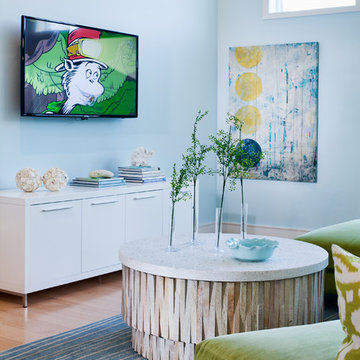
a close up of the serenity after a long day at the beach....settle into your lime green sectional sofa, atop the ocean blue stria rug and relax.
Modelo de sala de estar tipo loft costera grande con paredes azules, suelo de bambú, chimenea de esquina, marco de chimenea de metal, televisor colgado en la pared y suelo beige
Modelo de sala de estar tipo loft costera grande con paredes azules, suelo de bambú, chimenea de esquina, marco de chimenea de metal, televisor colgado en la pared y suelo beige
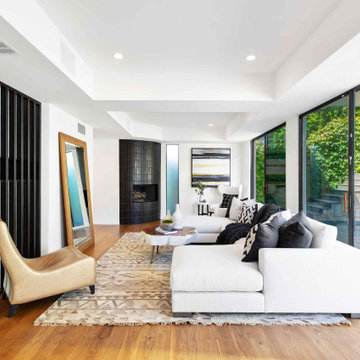
Diseño de sala de estar tipo loft contemporánea de tamaño medio sin televisor con paredes blancas, suelo de madera en tonos medios, chimenea de esquina, marco de chimenea de baldosas y/o azulejos y suelo marrón
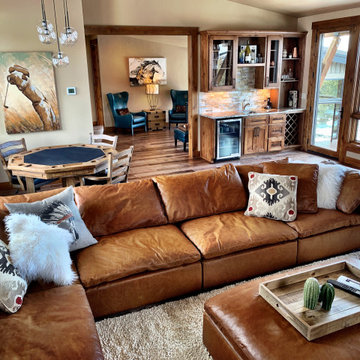
The upstairs family room is meant for company and has room for many. A custom camel leather sofa has room for 10 and can be reconfigured based off the need of the party! A full bar and game table finish off the space.
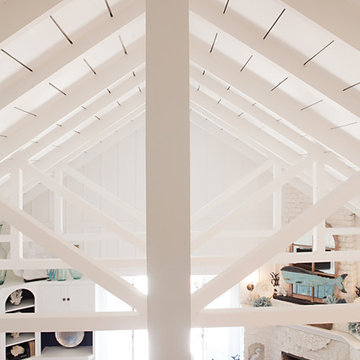
Darlene Halaby
Ejemplo de sala de estar tipo loft marinera de tamaño medio con paredes blancas, suelo de baldosas de cerámica, chimenea de esquina y marco de chimenea de ladrillo
Ejemplo de sala de estar tipo loft marinera de tamaño medio con paredes blancas, suelo de baldosas de cerámica, chimenea de esquina y marco de chimenea de ladrillo
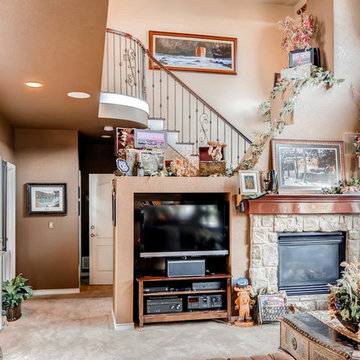
Ejemplo de sala de estar tipo loft tradicional con paredes beige, moqueta, chimenea de esquina, marco de chimenea de piedra y televisor independiente
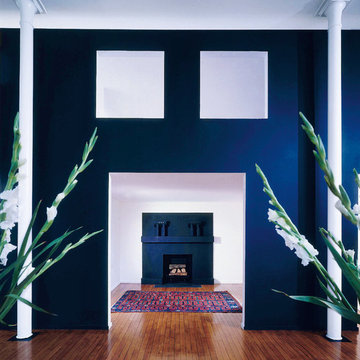
George Ranalli Architect's innovative take on the fireplace inglenook is showcased in their stunning design for modern triplex apartments. The unique blend of contemporary and traditional elements creates a warm and inviting living space that is both functional and stylish.
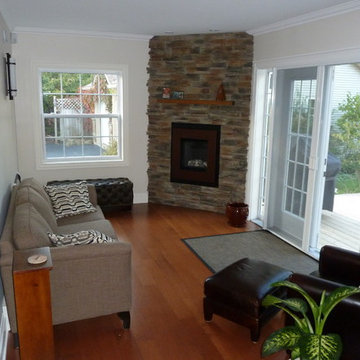
Kitchen, Sitting Room and Laundry room Renovation
By removing the original patio doors and nook area from the kitchen we were able to enlarge the cabinetry and work space to accommodate the needs of the Client. We custom designed the cabinetry for the chef in the family who selected high-end appliances to fulfill his love of cooking. The cabinets are a gray color, with granite counter tops and large-scale tile flooring. We were also able to gain a wider opening to the foyer and a walk-in pantry.
In order to add a mudroom, we took some space from the family room which now features a stone fireplace in the corner and garden doors to the deck. The back entrance now features the combined laundry room and mudroom with a storage locker for each family member. They now have much more functional and beautiful spaces for their family home.
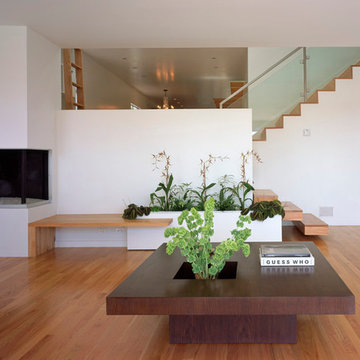
The entire home was gutted and reworked using the existing 3- story footprint. The home is on the beach in Playa del Rey, Ca and the corner fireplace is great in the rainy winter months.
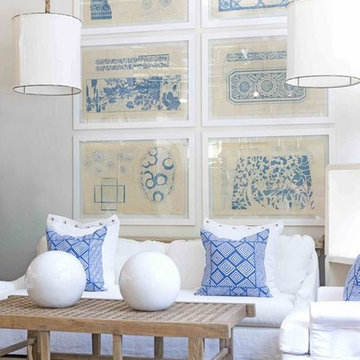
Watch Hill, Westerly RI 02891
Foto de sala de estar con biblioteca tipo loft contemporánea de tamaño medio sin televisor con paredes blancas, suelo de madera clara, chimenea de esquina y marco de chimenea de piedra
Foto de sala de estar con biblioteca tipo loft contemporánea de tamaño medio sin televisor con paredes blancas, suelo de madera clara, chimenea de esquina y marco de chimenea de piedra
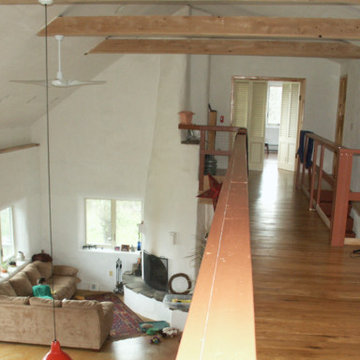
Interior view of open living space from upper loft family area. Open beams are a strong feature with the vaulted ceilings.
Foto de sala de estar tipo loft de tamaño medio con paredes blancas, suelo de madera en tonos medios, chimenea de esquina y marco de chimenea de yeso
Foto de sala de estar tipo loft de tamaño medio con paredes blancas, suelo de madera en tonos medios, chimenea de esquina y marco de chimenea de yeso
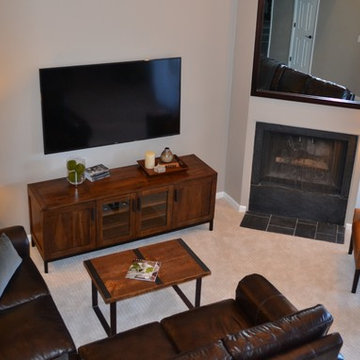
Modelo de sala de estar tipo loft tradicional renovada pequeña con moqueta, chimenea de esquina, televisor colgado en la pared y paredes grises
123 ideas para salas de estar tipo loft con chimenea de esquina
1