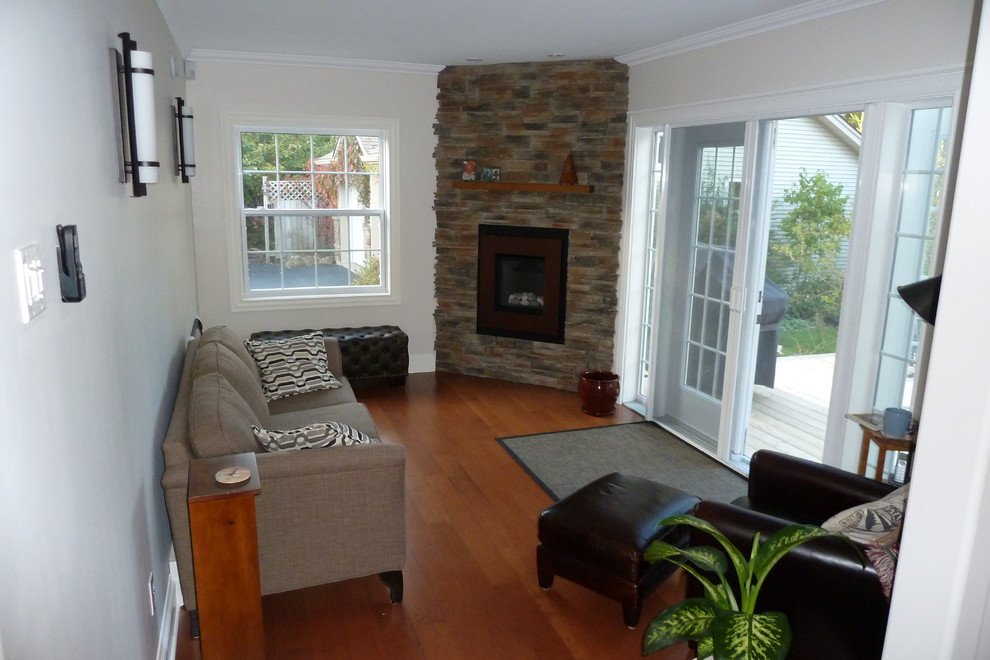
gray Kitchen
Kitchen, Sitting Room and Laundry room Renovation
By removing the original patio doors and nook area from the kitchen we were able to enlarge the cabinetry and work space to accommodate the needs of the Client. We custom designed the cabinetry for the chef in the family who selected high-end appliances to fulfill his love of cooking. The cabinets are a gray color, with granite counter tops and large-scale tile flooring. We were also able to gain a wider opening to the foyer and a walk-in pantry.
In order to add a mudroom, we took some space from the family room which now features a stone fireplace in the corner and garden doors to the deck. The back entrance now features the combined laundry room and mudroom with a storage locker for each family member. They now have much more functional and beautiful spaces for their family home.

Córner Chimney