361 ideas para salas de estar tipo loft negras
Filtrar por
Presupuesto
Ordenar por:Popular hoy
1 - 20 de 361 fotos
Artículo 1 de 3

This game room features a decrotative pool table and tray ceilings. It overlooks the family room and is perfect for entertaining.
Photos: Peter Rymwid Photography
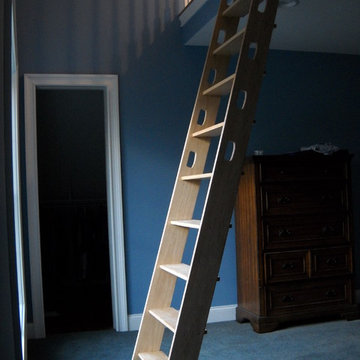
Foto de sala de estar tipo loft rural de tamaño medio sin chimenea y televisor con paredes azules, moqueta y alfombra
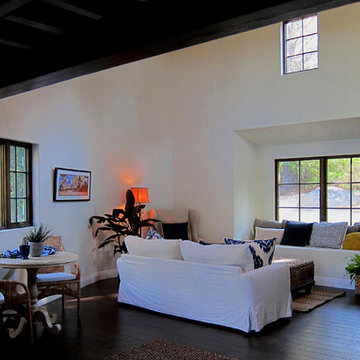
Design Consultant Jeff Doubét is the author of Creating Spanish Style Homes: Before & After – Techniques – Designs – Insights. The 240 page “Design Consultation in a Book” is now available. Please visit SantaBarbaraHomeDesigner.com for more info.
Jeff Doubét specializes in Santa Barbara style home and landscape designs. To learn more info about the variety of custom design services I offer, please visit SantaBarbaraHomeDesigner.com
Jeff Doubét is the Founder of Santa Barbara Home Design - a design studio based in Santa Barbara, California USA.

Bruce Damonte
Modelo de sala de estar con biblioteca tipo loft urbana de tamaño medio con paredes blancas, suelo de madera clara y pared multimedia
Modelo de sala de estar con biblioteca tipo loft urbana de tamaño medio con paredes blancas, suelo de madera clara y pared multimedia
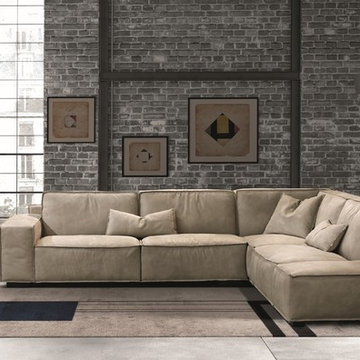
Sacai Leather Sectional offers incredible flexibility and is one of the most accommodating seating solutions on the market today. Manufactured in Italy by Gamma Arredamenti, Sacai Sectional does not only envelop with its plush seats but makes itself overtly convenient through its backrest lift mechanism that raises the back cushions effortlessly through air springs.

This loft space was transformed into a cozy media room, as an additional living / family space for entertaining. We did a textural lime wash paint finish in a light gray color to the walls and ceiling for added warmth and interest. The dark and moody furnishings were complimented by a dark green velvet accent chair and colorful vintage Turkish rug.
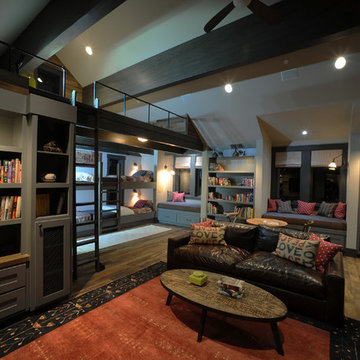
Dan Mullins
Foto de sala de juegos en casa tipo loft minimalista grande
Foto de sala de juegos en casa tipo loft minimalista grande
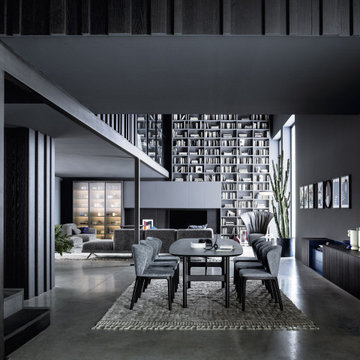
Livarea Online Shop besuchen -> https://www.livarea.de
Modernes Wohnzimmer mit großen Bücherregal bis zur Decke. Große TV Wohnwand mit Glasregal und Beleuchtung. Hängendes Sideboard im Wohn-Essbereich. Großer Esstisch aus dunklen Holz mit weichen Polsterstühlen. Gerne hilft Livarea Ihnen dabei Ihr Wohnzimmer einzurichten.
Modernes Wohnzimmer mit großen Bücherregal bis zur Decke. Große TV Wohnwand mit Glasregal und Beleuchtung. Hängendes Sideboard im Wohn-Essbereich. Großer Esstisch aus dunklen Holz mit weichen Polsterstühlen. Gerne hilft Livarea Ihnen dabei Ihr Wohnzimmer einzurichten.

Ejemplo de sala de estar con biblioteca tipo loft clásica renovada grande con paredes blancas, suelo de madera clara, todas las chimeneas, marco de chimenea de baldosas y/o azulejos, televisor colgado en la pared y suelo negro
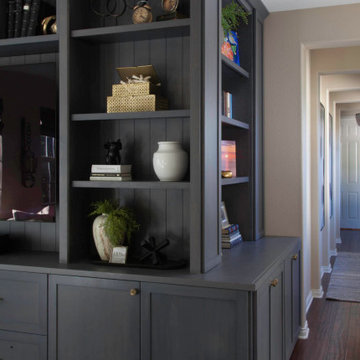
Custom built in cabinets and wall sconces
Diseño de sala de estar con biblioteca tipo loft tradicional de tamaño medio con paredes beige
Diseño de sala de estar con biblioteca tipo loft tradicional de tamaño medio con paredes beige
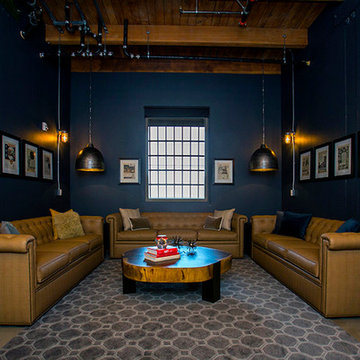
The historic Lampworks Lofts - warehouse living in downtown Oakland. Statement making walls and contemporary furnishings lend the lofts a creative, bohemian vibe.

This photo by Peter Lik is called "Tree of Life". It was the inspiration for the design of the fireplace. The double sided ribbon fireplace was a great way to combine the two units together to make them feel like one space. This fireplace is 20' tall. The hearth is made from concrete and appears to be floating. We cantilevered between the two units to support the weight of the concrete. Both fireplaces have the same hearth. The artwork is not only illuminated from the front, but we also installed LED lights around the sides that provide a rich warm glow at night.
Artist Peter Lik
Photo courtesy of Fred Lassman
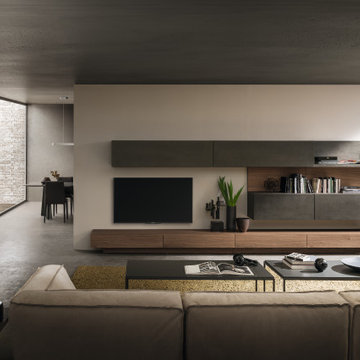
Foto de sala de estar tipo loft contemporánea grande con paredes grises, suelo de cemento, televisor colgado en la pared y suelo gris

Ejemplo de sala de estar tipo loft clásica renovada de tamaño medio con paredes blancas, suelo de madera oscura, televisor colgado en la pared, suelo marrón y alfombra

Imagen de sala de estar tipo loft tradicional renovada con paredes beige y suelo de madera oscura

Close up of Great Room first floor fireplace and bar areas. Exposed brick from the original boiler room walls was restored and cleaned. The boiler room chimney was re-purposed for installation of new gas fireplaces on the main floor and mezzanine. The original concrete floor was covered with new wood framing and wood flooring, fully insulated with foam.
Photo Credit:
Alexander Long (www.brilliantvisual.com)
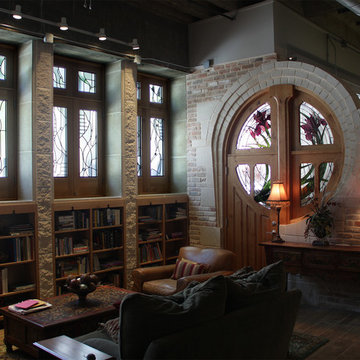
Designs and photos by Stanton Studios.
Diseño de sala de estar tipo loft ecléctica grande
Diseño de sala de estar tipo loft ecléctica grande
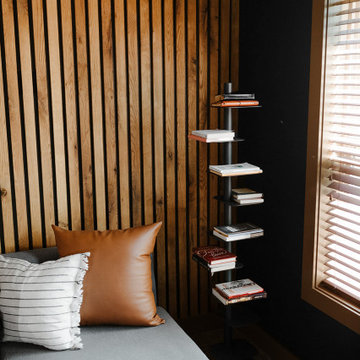
Foto de sala de juegos en casa tipo loft minimalista de tamaño medio sin chimenea y televisor con paredes negras, moqueta, suelo beige y madera
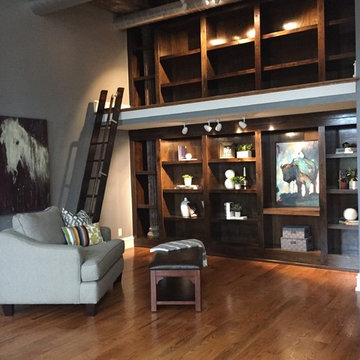
Modelo de sala de estar con biblioteca tipo loft urbana con paredes grises y suelo de madera en tonos medios
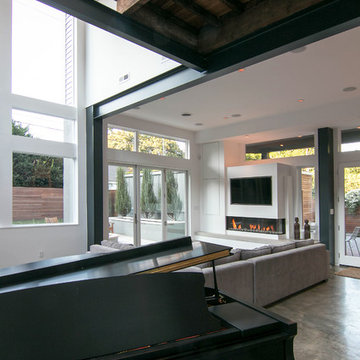
Terry Wyllie
Foto de sala de estar con rincón musical tipo loft actual grande con paredes blancas, suelo de cemento, chimenea de esquina, marco de chimenea de yeso y televisor retractable
Foto de sala de estar con rincón musical tipo loft actual grande con paredes blancas, suelo de cemento, chimenea de esquina, marco de chimenea de yeso y televisor retractable
361 ideas para salas de estar tipo loft negras
1