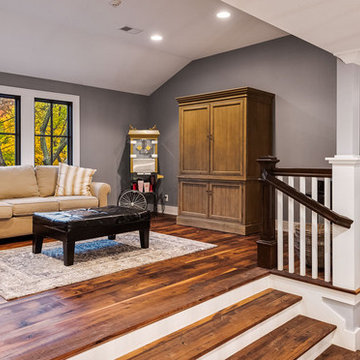188 ideas para salas de estar tipo loft con televisor retractable
Ordenar por:Popular hoy
1 - 20 de 188 fotos
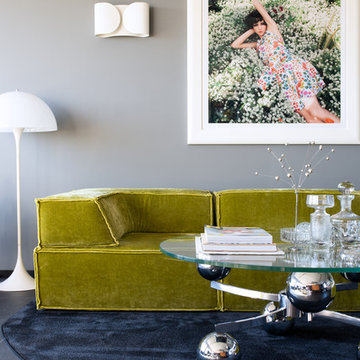
Fotografin: Mirjam Fruscella
http://www.fruscella.de/index.php?page=contact

Top floor is comprised of vastly open multipurpose space and a guest bathroom incorporating a steam shower and inside/outside shower.
This multipurpose room can serve as a tv watching area, game room, entertaining space with hidden bar, and cleverly built in murphy bed that can be opened up for sleep overs.
Recessed TV built-in offers extensive storage hidden in three-dimensional cabinet design. Recessed black out roller shades and ripplefold sheer drapes open or close with a touch of a button, offering blacked out space for evenings or filtered Florida sun during the day. Being a 3rd floor this room offers incredible views of Fort Lauderdale just over the tops of palms lining up the streets.
Color scheme in this room is more vibrant and playful, with floors in Brazilian ipe and fabrics in crème. Cove LED ceiling details carry throughout home.
Photography: Craig Denis
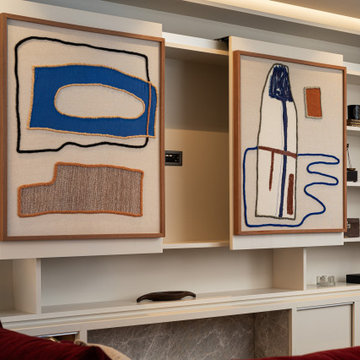
Joinery with concealed TV Area
Foto de sala de estar tipo loft contemporánea pequeña con televisor retractable
Foto de sala de estar tipo loft contemporánea pequeña con televisor retractable
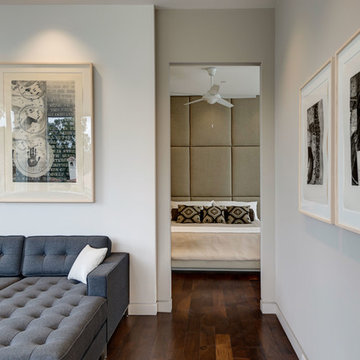
Azalea is The 2012 New American Home as commissioned by the National Association of Home Builders and was featured and shown at the International Builders Show and in Florida Design Magazine, Volume 22; No. 4; Issue 24-12. With 4,335 square foot of air conditioned space and a total under roof square footage of 5,643 this home has four bedrooms, four full bathrooms, and two half bathrooms. It was designed and constructed to achieve the highest level of “green” certification while still including sophisticated technology such as retractable window shades, motorized glass doors and a high-tech surveillance system operable just by the touch of an iPad or iPhone. This showcase residence has been deemed an “urban-suburban” home and happily dwells among single family homes and condominiums. The two story home brings together the indoors and outdoors in a seamless blend with motorized doors opening from interior space to the outdoor space. Two separate second floor lounge terraces also flow seamlessly from the inside. The front door opens to an interior lanai, pool, and deck while floor-to-ceiling glass walls reveal the indoor living space. An interior art gallery wall is an entertaining masterpiece and is completed by a wet bar at one end with a separate powder room. The open kitchen welcomes guests to gather and when the floor to ceiling retractable glass doors are open the great room and lanai flow together as one cohesive space. A summer kitchen takes the hospitality poolside.
Awards:
2012 Golden Aurora Award – “Best of Show”, Southeast Building Conference
– Grand Aurora Award – “Best of State” – Florida
– Grand Aurora Award – Custom Home, One-of-a-Kind $2,000,001 – $3,000,000
– Grand Aurora Award – Green Construction Demonstration Model
– Grand Aurora Award – Best Energy Efficient Home
– Grand Aurora Award – Best Solar Energy Efficient House
– Grand Aurora Award – Best Natural Gas Single Family Home
– Aurora Award, Green Construction – New Construction over $2,000,001
– Aurora Award – Best Water-Wise Home
– Aurora Award – Interior Detailing over $2,000,001
2012 Parade of Homes – “Grand Award Winner”, HBA of Metro Orlando
– First Place – Custom Home
2012 Major Achievement Award, HBA of Metro Orlando
– Best Interior Design
2012 Orlando Home & Leisure’s:
– Outdoor Living Space of the Year
– Specialty Room of the Year
2012 Gold Nugget Awards, Pacific Coast Builders Conference
– Grand Award, Indoor/Outdoor Space
– Merit Award, Best Custom Home 3,000 – 5,000 sq. ft.
2012 Design Excellence Awards, Residential Design & Build magazine
– Best Custom Home 4,000 – 4,999 sq ft
– Best Green Home
– Best Outdoor Living
– Best Specialty Room
– Best Use of Technology
2012 Residential Coverings Award, Coverings Show
2012 AIA Orlando Design Awards
– Residential Design, Award of Merit
– Sustainable Design, Award of Merit
2012 American Residential Design Awards, AIBD
– First Place – Custom Luxury Homes, 4,001 – 5,000 sq ft
– Second Place – Green Design

People ask us all the time to make their wood floors look like they're something else. In this case, please turn my red oak floors into something shabby chic that looks more like white oak. And so we did!
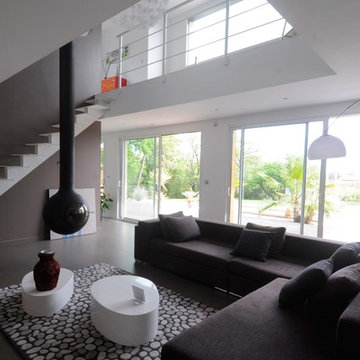
Salon ouvert sur mezzanine, avec cheminée suspendue de chez Focus.
Escalier réalisé sur mesure en acier blanc mat.
©Samuel Fricaud
Ejemplo de sala de estar con biblioteca tipo loft actual de tamaño medio con paredes blancas, suelo de baldosas de cerámica, chimeneas suspendidas, marco de chimenea de metal, televisor retractable y suelo marrón
Ejemplo de sala de estar con biblioteca tipo loft actual de tamaño medio con paredes blancas, suelo de baldosas de cerámica, chimeneas suspendidas, marco de chimenea de metal, televisor retractable y suelo marrón
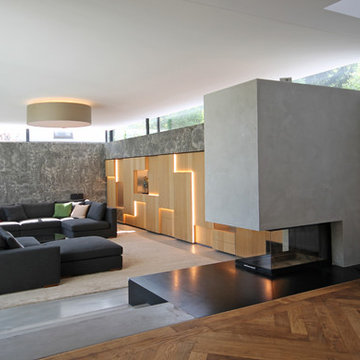
Foto de sala de estar tipo loft contemporánea grande con paredes grises, suelo de cemento, marco de chimenea de hormigón, televisor retractable, suelo gris y chimenea de doble cara
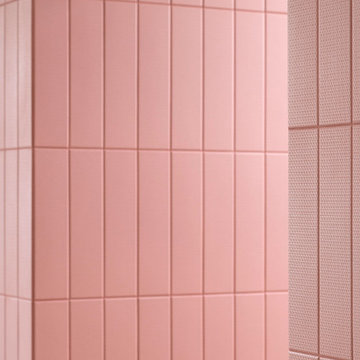
Foto: Federico Villa
Diseño de sala de juegos en casa tipo loft grande con paredes blancas, suelo de madera clara, chimenea lineal, marco de chimenea de piedra, televisor retractable y panelado
Diseño de sala de juegos en casa tipo loft grande con paredes blancas, suelo de madera clara, chimenea lineal, marco de chimenea de piedra, televisor retractable y panelado
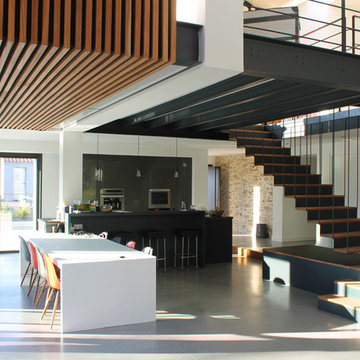
Modelo de sala de estar tipo loft contemporánea grande con paredes blancas, suelo de cemento, televisor retractable y suelo blanco
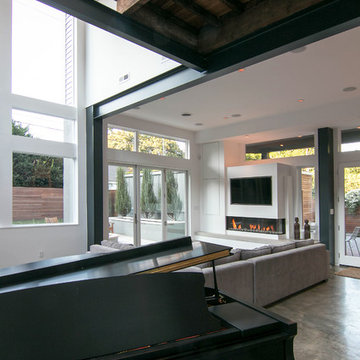
Terry Wyllie
Foto de sala de estar con rincón musical tipo loft actual grande con paredes blancas, suelo de cemento, chimenea de esquina, marco de chimenea de yeso y televisor retractable
Foto de sala de estar con rincón musical tipo loft actual grande con paredes blancas, suelo de cemento, chimenea de esquina, marco de chimenea de yeso y televisor retractable
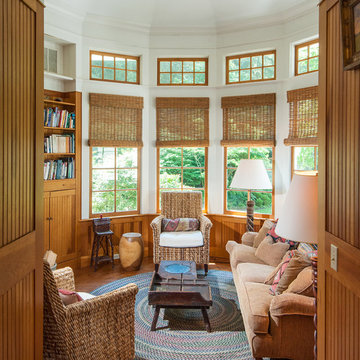
This hexagonal room was created on the second floor to bring light to the interior and creat an upstairs hang out room.
Aaron Thompson photographer
Diseño de sala de juegos en casa tipo loft campestre de tamaño medio con paredes blancas, suelo de madera en tonos medios, todas las chimeneas, marco de chimenea de baldosas y/o azulejos, televisor retractable y suelo marrón
Diseño de sala de juegos en casa tipo loft campestre de tamaño medio con paredes blancas, suelo de madera en tonos medios, todas las chimeneas, marco de chimenea de baldosas y/o azulejos, televisor retractable y suelo marrón
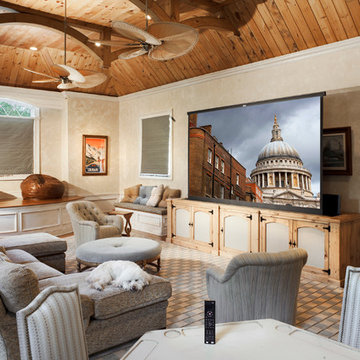
Photography by William Psolka, psolka-photo.com
Diseño de sala de juegos en casa tipo loft de estilo americano de tamaño medio sin chimenea con paredes beige, suelo de madera clara y televisor retractable
Diseño de sala de juegos en casa tipo loft de estilo americano de tamaño medio sin chimenea con paredes beige, suelo de madera clara y televisor retractable
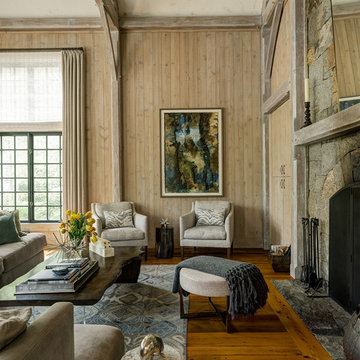
Great room off of kitchen with stone fireplace. Relaxed and inviting family room.
Ejemplo de sala de juegos en casa tipo loft tradicional renovada grande con paredes beige, suelo de madera en tonos medios, todas las chimeneas, marco de chimenea de piedra, televisor retractable y suelo marrón
Ejemplo de sala de juegos en casa tipo loft tradicional renovada grande con paredes beige, suelo de madera en tonos medios, todas las chimeneas, marco de chimenea de piedra, televisor retractable y suelo marrón
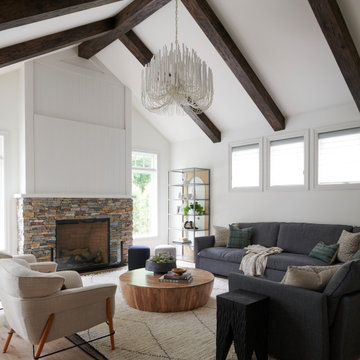
Modelo de sala de estar tipo loft clásica renovada grande con paredes blancas, suelo de madera clara, todas las chimeneas, piedra de revestimiento, televisor retractable y suelo beige
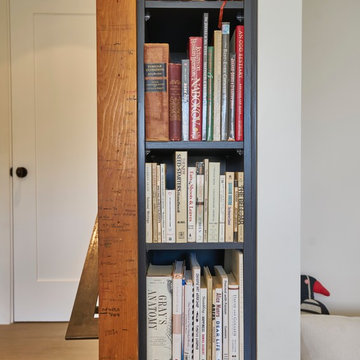
We love including meaningful items into the architecture. This old piece of wood was used for years by the family to measure the children's growth. We installed it as trim in the Family Room next to one of our custom bookcases.
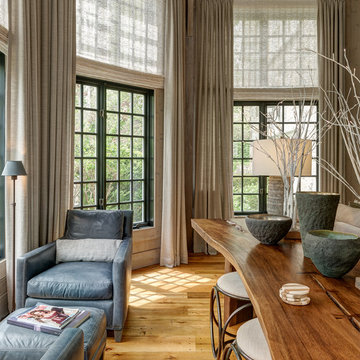
Great room with a secondary, more intimate seating area. Large, live edge sofa table.
Diseño de sala de estar con biblioteca tipo loft tradicional renovada grande con paredes beige, suelo de madera en tonos medios, todas las chimeneas, marco de chimenea de piedra, televisor retractable y suelo marrón
Diseño de sala de estar con biblioteca tipo loft tradicional renovada grande con paredes beige, suelo de madera en tonos medios, todas las chimeneas, marco de chimenea de piedra, televisor retractable y suelo marrón
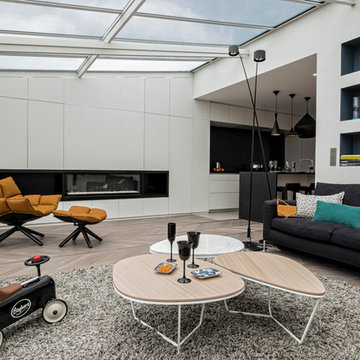
Photo: Ch. Rouffio
Design: Agence Véronique Cotrel
Realisation: MS Ebenisterie
Cuisine ouverte sur le salon et l'entrée.
Les niches intégrées dans les placards permettent d'intégrer l'électroménager, surface de travail et de laisser passer la lumière.
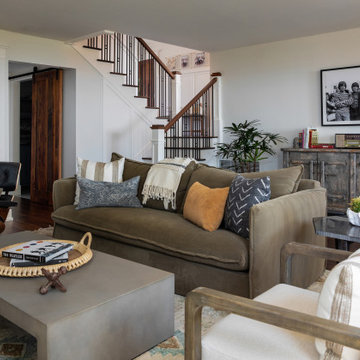
This Family/game room serves dad watching football and the kids doing homework or playing a game.
Foto de sala de juegos en casa tipo loft de estilo americano de tamaño medio con suelo de madera oscura y televisor retractable
Foto de sala de juegos en casa tipo loft de estilo americano de tamaño medio con suelo de madera oscura y televisor retractable
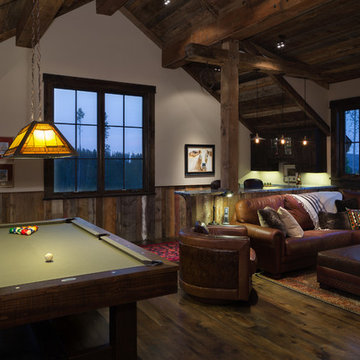
Chibi Moku
Foto de sala de juegos en casa tipo loft rústica de tamaño medio con suelo de madera oscura y televisor retractable
Foto de sala de juegos en casa tipo loft rústica de tamaño medio con suelo de madera oscura y televisor retractable
188 ideas para salas de estar tipo loft con televisor retractable
1
