557 ideas para salas de estar tipo loft extra grandes
Ordenar por:Popular hoy
1 - 20 de 557 fotos
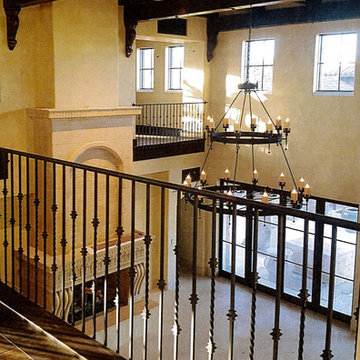
The two-story great room in a custom Tuscan villa style home, designed and built by Premier Building. Custom lighting by Laura Lee Designs.
Ejemplo de sala de estar tipo loft mediterránea extra grande sin televisor con paredes beige, suelo de travertino, todas las chimeneas, marco de chimenea de piedra y suelo beige
Ejemplo de sala de estar tipo loft mediterránea extra grande sin televisor con paredes beige, suelo de travertino, todas las chimeneas, marco de chimenea de piedra y suelo beige

Two-story walls of glass wash the main floor and loft with natural light and open up the views to one of two golf courses. The home's modernistic design won Drewett Works a Gold Nugget award in 2021.
The Village at Seven Desert Mountain—Scottsdale
Architecture: Drewett Works
Builder: Cullum Homes
Interiors: Ownby Design
Landscape: Greey | Pickett
Photographer: Dino Tonn
https://www.drewettworks.com/the-model-home-at-village-at-seven-desert-mountain/
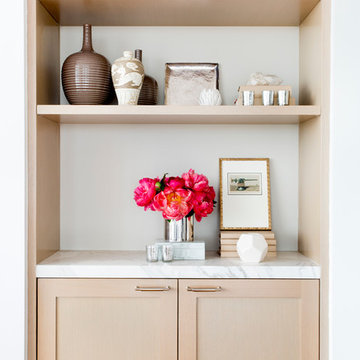
This custom built-in white oak bookcase is refined and simple. Caroline Kopp had the back panel painted a soft grey and arranged the shelves with a monochromatic scheme of elegant sculptures and vases that is punctuated by the dramatic pop of deep pink peonies.
Rikki Snyder
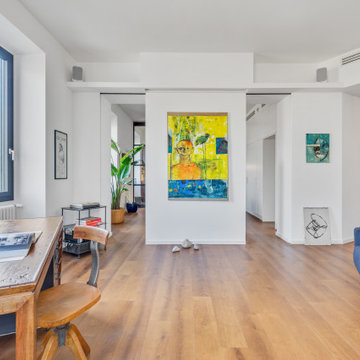
Lo spazio ruota attorno al videoproiettore ed allo schermo per proiettare film ed immagini: è stato progettato e realizzato su disegno un lampadario con luci led che sostiene in proiettore e lo colloca all'altezza ideale per le proiezioni; il telo è nascosto all'interno di una struttura in cartongesso concepita "ad hoc".

Innenansicht Wohnraum im Energiegarten aus Polycarbonat in Holzbauweise mit Erschließung über eine Stahltreppe. Im Obergeschoss befinden sich Kinderzimmer, ein Bad und eine Bibliothek auf der Galerie
Fotos: Markus Vogt
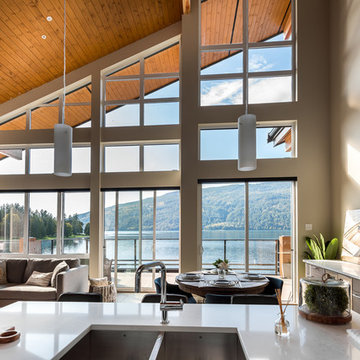
Luxury multi-family home on Cultus Lake featuring RusticSeries in Summer Wheat on Allura lap, Shiplap, and Fineline paneling in Single Malt.
Ejemplo de sala de estar tipo loft minimalista extra grande con paredes blancas
Ejemplo de sala de estar tipo loft minimalista extra grande con paredes blancas
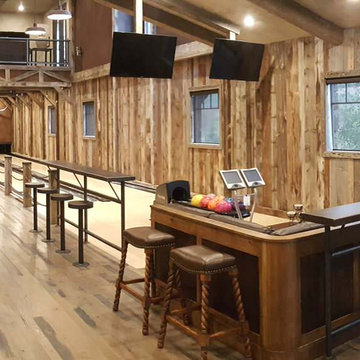
This Party Barn was designed using a mineshaft theme. Our fabrication team brought the builders vision to life. We were able to fabricate the steel mesh walls and track doors for the coat closet, arcade and the wall above the bowling pins. The bowling alleys tables and bar stools have a simple industrial design with a natural steel finish. The chain divider and steel post caps add to the mineshaft look; while the fireplace face and doors add the rustic touch of elegance and relaxation. The industrial theme was further incorporated through out the entire project by keeping open welds on the grab rail, and by using industrial mesh on the handrail around the edge of the loft.
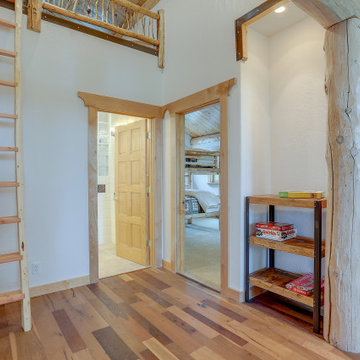
This upper loft is the "third floor" of this very large log home. The Adirondack log and stick railing were made almost exclusively from wood sourced from the 1.5 acre property. Steel metal flat bar frames the base of the loft.
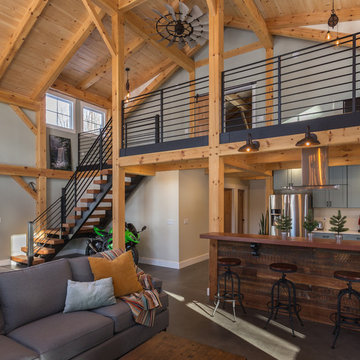
Foto de sala de estar tipo loft industrial extra grande con paredes grises, suelo de cemento y suelo gris
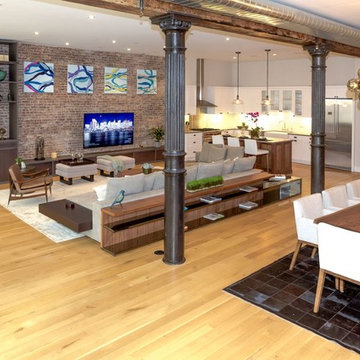
Contemporary, stylish Bachelor loft apartment in the heart of Tribeca New York.
Creating a tailored space with a lay back feel to match the client personality.
This is a loft designed for a bachelor which 4 bedrooms needed to have a different purpose/ function so he could use all his rooms. We created a master bedroom suite, a guest bedroom suite, a home office and a gym.
Several custom pieces were designed and specifically fabricated for this exceptional loft with a 12 feet high ceiling.
It showcases a custom 12’ high wall library as well as a custom TV stand along an original brick wall. The sectional sofa library, the dining table, mirror and dining banquette are also custom elements.
The painting are commissioned art pieces by Peggy Bates.
Photo Credit: Francis Augustine
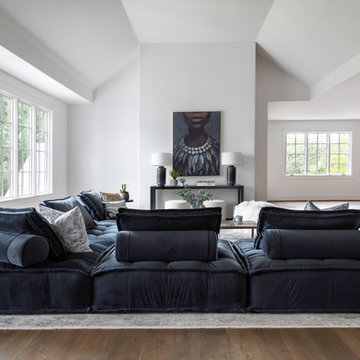
Foto de sala de estar tipo loft contemporánea extra grande con paredes blancas, suelo de madera en tonos medios y suelo marrón

Photos by: Emily Minton Redfield Photography
Diseño de sala de estar tipo loft actual extra grande con marco de chimenea de baldosas y/o azulejos, moqueta, todas las chimeneas, televisor colgado en la pared, suelo gris y alfombra
Diseño de sala de estar tipo loft actual extra grande con marco de chimenea de baldosas y/o azulejos, moqueta, todas las chimeneas, televisor colgado en la pared, suelo gris y alfombra

Named for its poise and position, this home's prominence on Dawson's Ridge corresponds to Crown Point on the southern side of the Columbia River. Far reaching vistas, breath-taking natural splendor and an endless horizon surround these walls with a sense of home only the Pacific Northwest can provide. Welcome to The River's Point.
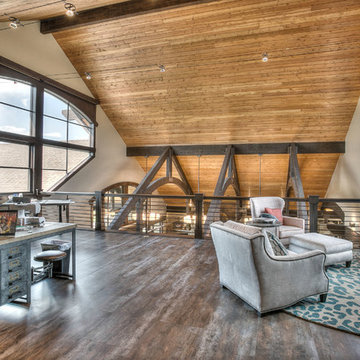
Modelo de sala de estar con barra de bar tipo loft rural extra grande sin televisor con paredes beige y suelo de madera en tonos medios
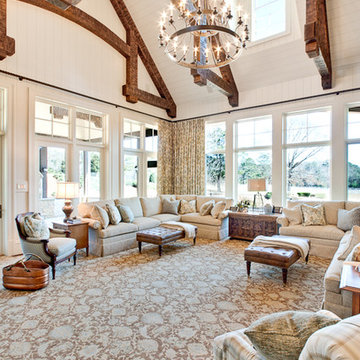
www.venvisio.com
Imagen de sala de estar tipo loft tradicional extra grande con paredes blancas, suelo de madera oscura y pared multimedia
Imagen de sala de estar tipo loft tradicional extra grande con paredes blancas, suelo de madera oscura y pared multimedia
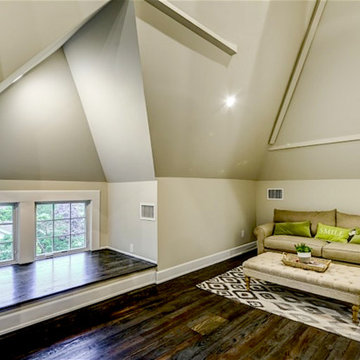
Remodeled attic floor in Victorian full home remodel. The lower ceiling was removed to expose a vast vaulted ceiling. This room is now a dramatic family room loft. Tillou Contracting.

Builder: J. Peterson Homes
Interior Designer: Francesca Owens
Photographers: Ashley Avila Photography, Bill Hebert, & FulView
Capped by a picturesque double chimney and distinguished by its distinctive roof lines and patterned brick, stone and siding, Rookwood draws inspiration from Tudor and Shingle styles, two of the world’s most enduring architectural forms. Popular from about 1890 through 1940, Tudor is characterized by steeply pitched roofs, massive chimneys, tall narrow casement windows and decorative half-timbering. Shingle’s hallmarks include shingled walls, an asymmetrical façade, intersecting cross gables and extensive porches. A masterpiece of wood and stone, there is nothing ordinary about Rookwood, which combines the best of both worlds.
Once inside the foyer, the 3,500-square foot main level opens with a 27-foot central living room with natural fireplace. Nearby is a large kitchen featuring an extended island, hearth room and butler’s pantry with an adjacent formal dining space near the front of the house. Also featured is a sun room and spacious study, both perfect for relaxing, as well as two nearby garages that add up to almost 1,500 square foot of space. A large master suite with bath and walk-in closet which dominates the 2,700-square foot second level which also includes three additional family bedrooms, a convenient laundry and a flexible 580-square-foot bonus space. Downstairs, the lower level boasts approximately 1,000 more square feet of finished space, including a recreation room, guest suite and additional storage.
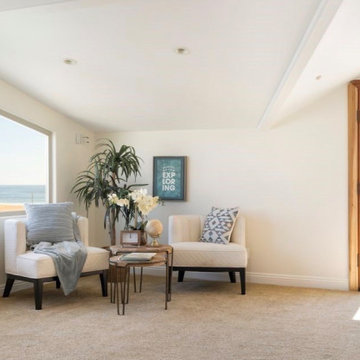
The upstairs family room serves as an entertainment area and has access to an expansive roof top deck with 180 degree ocean views.
Ejemplo de sala de estar tipo loft marinera extra grande con paredes blancas, moqueta, suelo beige y vigas vistas
Ejemplo de sala de estar tipo loft marinera extra grande con paredes blancas, moqueta, suelo beige y vigas vistas
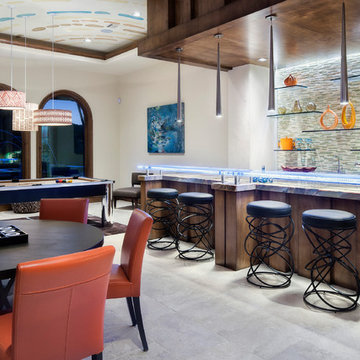
Diseño de sala de juegos en casa tipo loft tradicional renovada extra grande con paredes beige, suelo de mármol, chimenea de doble cara, marco de chimenea de piedra y pared multimedia
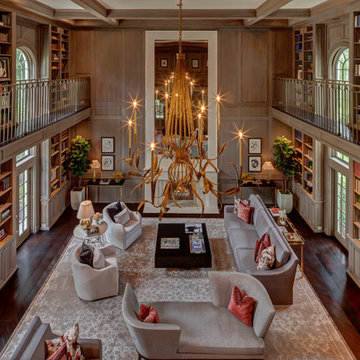
River Oaks, 2014 - Remodel and Additions
Ejemplo de sala de estar con biblioteca tipo loft clásica renovada extra grande con paredes marrones, suelo de madera oscura, todas las chimeneas y suelo marrón
Ejemplo de sala de estar con biblioteca tipo loft clásica renovada extra grande con paredes marrones, suelo de madera oscura, todas las chimeneas y suelo marrón
557 ideas para salas de estar tipo loft extra grandes
1