761 ideas para salas de estar tipo loft con suelo gris
Filtrar por
Presupuesto
Ordenar por:Popular hoy
1 - 20 de 761 fotos
Artículo 1 de 3

Diseño de sala de estar tipo loft grande con paredes grises, suelo vinílico, todas las chimeneas, marco de chimenea de baldosas y/o azulejos, pared multimedia y suelo gris
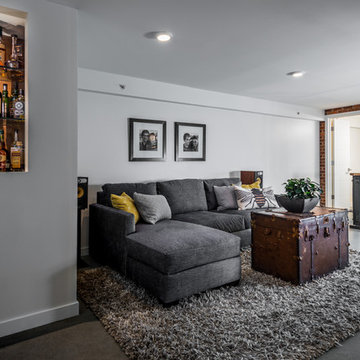
Photos by Andrew Giammarco Photography.
Foto de sala de estar tipo loft actual de tamaño medio sin televisor con paredes blancas, suelo de cemento, suelo gris y alfombra
Foto de sala de estar tipo loft actual de tamaño medio sin televisor con paredes blancas, suelo de cemento, suelo gris y alfombra

Modelo de sala de estar tipo loft industrial extra grande con suelo de cemento, chimeneas suspendidas, televisor colgado en la pared y suelo gris

ADU or Granny Flats are supposed to create a living space that is comfortable and that doesn’t sacrifice any necessary amenity. The best ADUs also have a style or theme that makes it feel like its own separate house. This ADU located in Studio City is an example of just that. It creates a cozy Sunday ambiance that fits the LA lifestyle perfectly. Call us today @1-888-977-9490
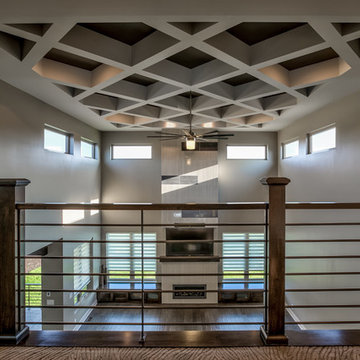
Amoura Productions
Sallie Elliott, Allied ASID
Diseño de sala de estar tipo loft actual grande con paredes grises, moqueta y suelo gris
Diseño de sala de estar tipo loft actual grande con paredes grises, moqueta y suelo gris
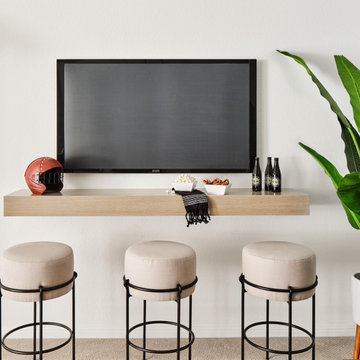
This sophisticated game room provides hours of play for a young and active family. The black, white and beige color scheme adds a masculine touch. Wood and iron accents are repeated throughout the room in the armchairs, pool table, pool table light fixture and in the custom built in bar counter. This pool table also accommodates a ping pong table top, as well, which is a great option when space doesn't permit a separate pool table and ping pong table. Since this game room loft area overlooks the home's foyer and formal living room, the modern color scheme unites the spaces and provides continuity of design. A custom white oak bar counter and iron barstools finish the space and create a comfortable hangout spot for watching a friendly game of pool.

The custom cabinetry is complete with a mini refrigerator and ice maker hidden beneath the TV, which allows for the perfect bar set up. This is ideal for entertaining family and friends without having to go downstairs to the kitchen. Convenience and usability are additional key elements when designing a space to suit one's needs.
Photo: Zeke Ruelas
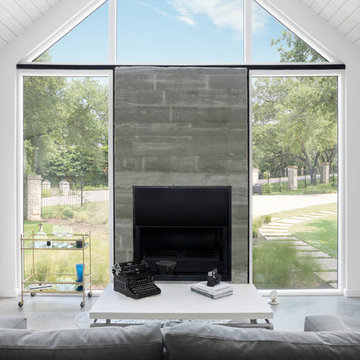
View of the family room board-formed concrete fireplace with steel insert. Glass follows the roof line and the white planking adds a interesting texture to the ceiling.
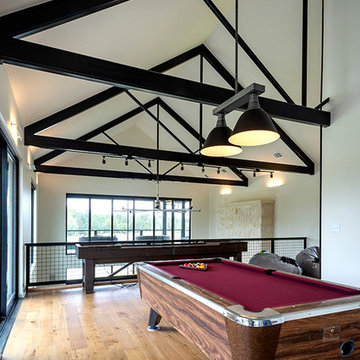
Photo: Marcel Erminy
Ejemplo de sala de juegos en casa tipo loft minimalista de tamaño medio con paredes blancas, suelo de cemento, todas las chimeneas, marco de chimenea de piedra, televisor colgado en la pared y suelo gris
Ejemplo de sala de juegos en casa tipo loft minimalista de tamaño medio con paredes blancas, suelo de cemento, todas las chimeneas, marco de chimenea de piedra, televisor colgado en la pared y suelo gris
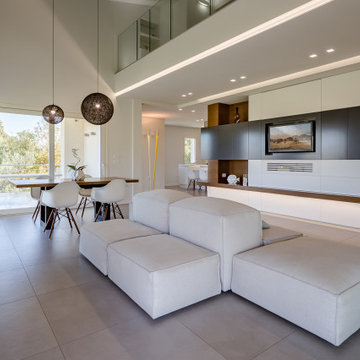
Imagen de sala de estar tipo loft contemporánea extra grande con paredes blancas, suelo gris y vigas vistas
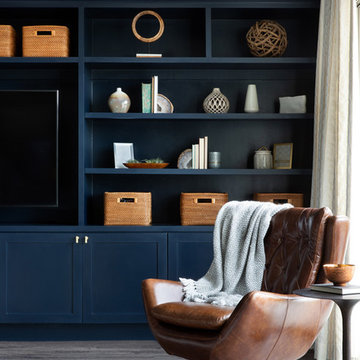
Rich colors, minimalist lines, and plenty of natural materials were implemented to this Austin home.
Project designed by Sara Barney’s Austin interior design studio BANDD DESIGN. They serve the entire Austin area and its surrounding towns, with an emphasis on Round Rock, Lake Travis, West Lake Hills, and Tarrytown.
For more about BANDD DESIGN, click here: https://bandddesign.com/
To learn more about this project, click here: https://bandddesign.com/dripping-springs-family-retreat/

Serenity Indian Wells modern mansion open plan entertainment lounge & game room. Photo by William MacCollum.
Imagen de sala de juegos en casa tipo loft minimalista extra grande con paredes blancas, suelo de baldosas de porcelana, suelo gris y bandeja
Imagen de sala de juegos en casa tipo loft minimalista extra grande con paredes blancas, suelo de baldosas de porcelana, suelo gris y bandeja
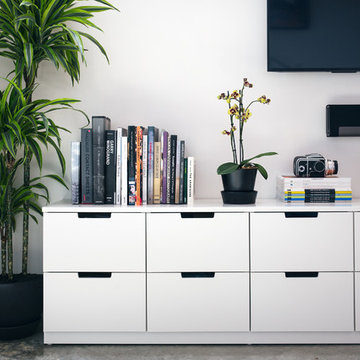
Clean Modern Media Wall below TV
Foto de sala de estar tipo loft contemporánea pequeña con paredes blancas, suelo de cemento, televisor colgado en la pared y suelo gris
Foto de sala de estar tipo loft contemporánea pequeña con paredes blancas, suelo de cemento, televisor colgado en la pared y suelo gris
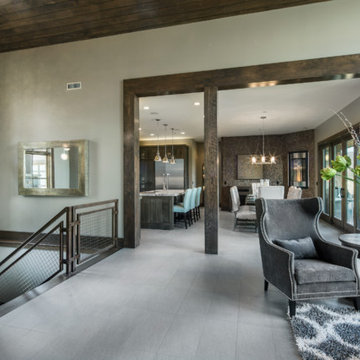
Modelo de sala de estar tipo loft tradicional renovada de tamaño medio sin chimenea y televisor con paredes beige, suelo de baldosas de porcelana y suelo gris
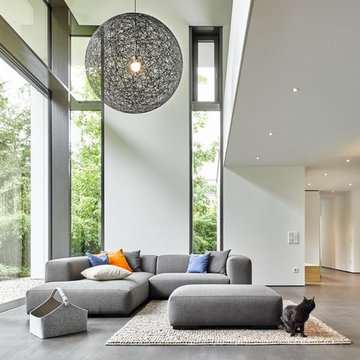
Daniel Vieser
Imagen de sala de estar tipo loft actual grande sin televisor con paredes blancas, suelo de madera en tonos medios, suelo gris y alfombra
Imagen de sala de estar tipo loft actual grande sin televisor con paredes blancas, suelo de madera en tonos medios, suelo gris y alfombra

Furnishing of this particular top floor loft, the owner wanted to have modern rustic style.
Diseño de sala de estar tipo loft actual grande con paredes amarillas, suelo de cemento, chimeneas suspendidas, marco de chimenea de metal y suelo gris
Diseño de sala de estar tipo loft actual grande con paredes amarillas, suelo de cemento, chimeneas suspendidas, marco de chimenea de metal y suelo gris
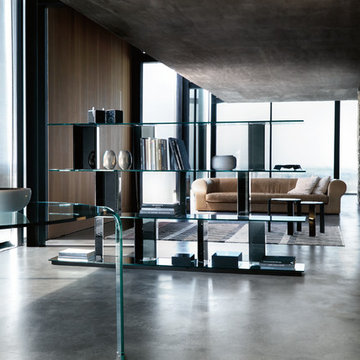
Founded in 1973, Fiam Italia is a global icon of glass culture with four decades of glass innovation and design that produced revolutionary structures and created a new level of utility for glass as a material in residential and commercial interior decor. Fiam Italia designs, develops and produces items of furniture in curved glass, creating them through a combination of craftsmanship and industrial processes, while merging tradition and innovation, through a hand-crafted approach.
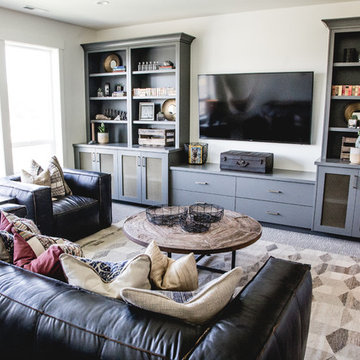
Tim Thompson Photography
Modelo de sala de estar con biblioteca tipo loft contemporánea de tamaño medio sin chimenea con paredes blancas, moqueta, televisor colgado en la pared y suelo gris
Modelo de sala de estar con biblioteca tipo loft contemporánea de tamaño medio sin chimenea con paredes blancas, moqueta, televisor colgado en la pared y suelo gris

The Pantone Color Institute has chosen the main color of 2023 — it became a crimson-red shade called Viva Magenta. According to the Institute team, next year will be led by this shade.
"It is a color that combines warm and cool tones, past and future, physical and virtual reality," explained Laurie Pressman, vice president of the Pantone Color Institute.
Our creative and enthusiastic team has created an interior in honor of the color of the year, where Viva Magenta is the center of attention for your eyes.
?This color very aesthetically combines modernity and classic style. It is incredibly inspiring and we are ready to work with the main color of the year!
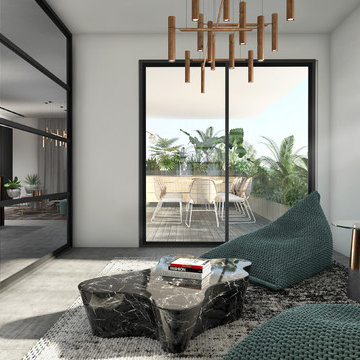
Ejemplo de sala de estar con biblioteca tipo loft contemporánea de tamaño medio sin chimenea y televisor con paredes grises, suelo de baldosas de porcelana y suelo gris
761 ideas para salas de estar tipo loft con suelo gris
1