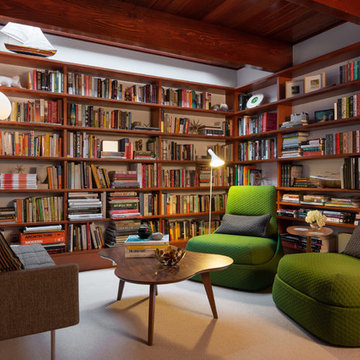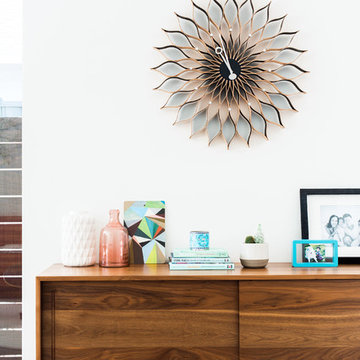8.407 ideas para salas de estar retro
Filtrar por
Presupuesto
Ordenar por:Popular hoy
1 - 20 de 8407 fotos
Artículo 1 de 2
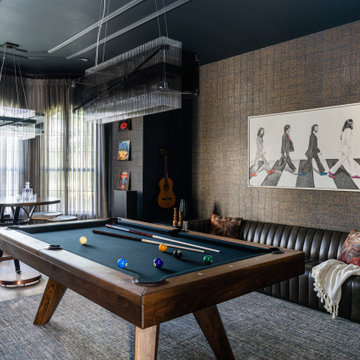
The homeowners of this 6,000-square-foot house in Delray Beach don’t have to go far for a night out on the town. We transformed two bedrooms with a connecting bathroom into an entertainment wing with a true speakeasy vibe, right down to the hidden bookcase door that makes its entrance from the main living room quasi invisible. A moody, deep navy wallpaper with copper accents envelops the walls and layers together with rich woods and dark hues from floor to ceiling. The new movie room features custom built-ins, a home bar, a billiards table and the owners’ collection of vinyl records punctuated with a piece of Beatles-themed art that we sourced as an homage to the owners’ love of iconic films and music. The custom built-in wine fridge in the adjacent wine room houses their 250-plus collection of unique bottles the owners bring back from their frequent travels around the world. We pulled the moody palette into other areas of the home that needed reimagining, including the double-height living room, where we clad the fireplace in black and white materials and specified Tom Dixon’s lustrous Melt pendants to cascade over the space. Photography by Venjhamin Reyes
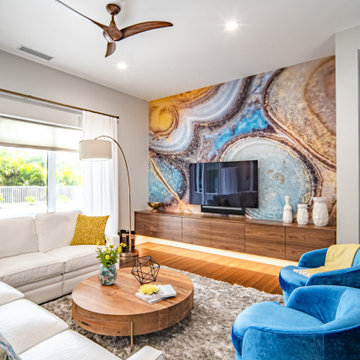
A wallpaper mural depicting agate stone gives this room a unique backdrop. Bright blues and yellows echo the tones in the wallpaper and neutral sofa and rug tone everything down. A custom walnut floating TV unit spans the entire wall with LED lights illuminating the bottom.

Ejemplo de sala de estar con biblioteca abierta retro grande sin televisor con paredes blancas, suelo de baldosas de porcelana, chimenea de doble cara, marco de chimenea de metal y suelo negro
Encuentra al profesional adecuado para tu proyecto

Modelo de sala de estar cerrada vintage grande sin televisor con paredes blancas, suelo de madera clara, chimenea lineal, marco de chimenea de baldosas y/o azulejos y suelo beige
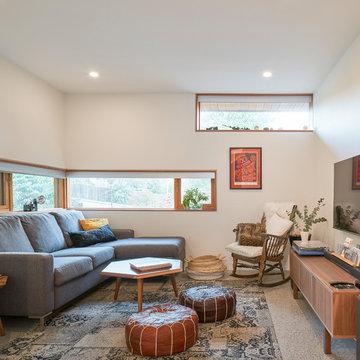
Andrew Latreille
Diseño de sala de estar vintage de tamaño medio con paredes blancas, suelo de cemento, suelo gris y televisor colgado en la pared
Diseño de sala de estar vintage de tamaño medio con paredes blancas, suelo de cemento, suelo gris y televisor colgado en la pared
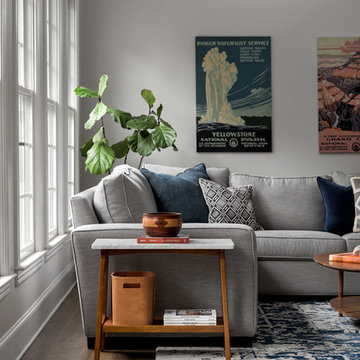
Morgan Nowland
Foto de sala de estar abierta vintage de tamaño medio con paredes grises, suelo de madera oscura y suelo gris
Foto de sala de estar abierta vintage de tamaño medio con paredes grises, suelo de madera oscura y suelo gris
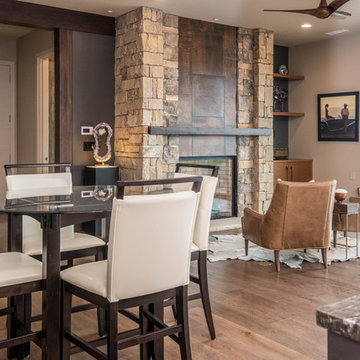
Foto de sala de estar abierta retro grande con paredes beige, suelo de madera oscura, todas las chimeneas, marco de chimenea de piedra y suelo marrón
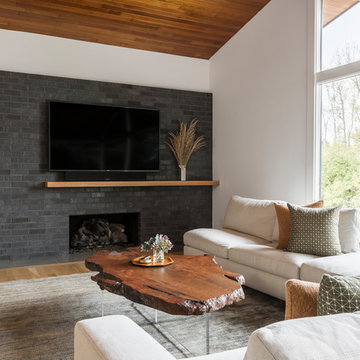
Photo credit: Rafael Soldi
Ejemplo de sala de estar vintage con todas las chimeneas y alfombra
Ejemplo de sala de estar vintage con todas las chimeneas y alfombra
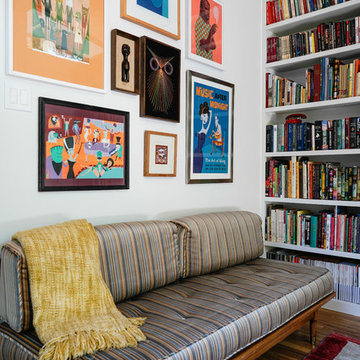
Ejemplo de sala de estar con biblioteca retro de tamaño medio con paredes blancas, suelo de madera en tonos medios y alfombra
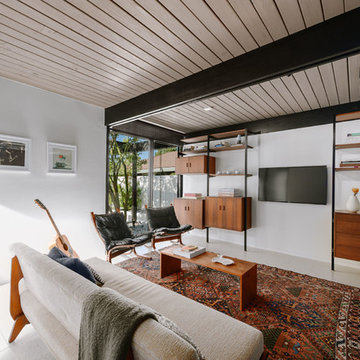
Imagen de sala de estar cerrada vintage de tamaño medio con paredes blancas, televisor colgado en la pared y suelo beige
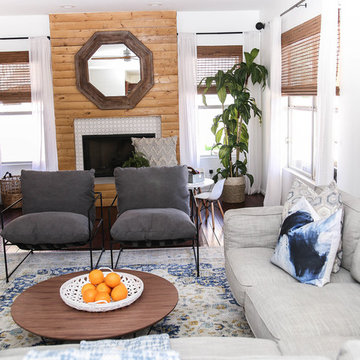
Updated this fireplace with added shiplap stained a natural finish to give it a more natural and earthy look. Added greenery to add life and color. Added a large hexagon mirror instead of a mantel piece to let the fireplace stand on it's own.

Photography, Casey Dunn
Modelo de sala de estar con biblioteca abierta retro grande con moqueta y suelo marrón
Modelo de sala de estar con biblioteca abierta retro grande con moqueta y suelo marrón
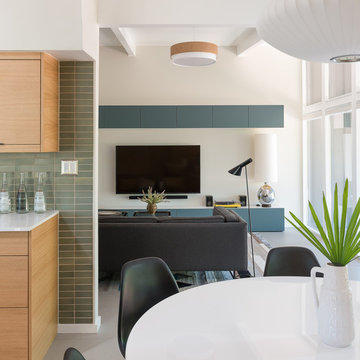
Matt Vacca
Modelo de sala de estar abierta vintage de tamaño medio sin chimenea con paredes blancas, suelo de baldosas de porcelana, televisor colgado en la pared y suelo gris
Modelo de sala de estar abierta vintage de tamaño medio sin chimenea con paredes blancas, suelo de baldosas de porcelana, televisor colgado en la pared y suelo gris

John Lum Architecture
Paul Dyer Photography
Foto de sala de estar con barra de bar retro con suelo de cemento, marco de chimenea de metal, televisor colgado en la pared y chimenea lineal
Foto de sala de estar con barra de bar retro con suelo de cemento, marco de chimenea de metal, televisor colgado en la pared y chimenea lineal
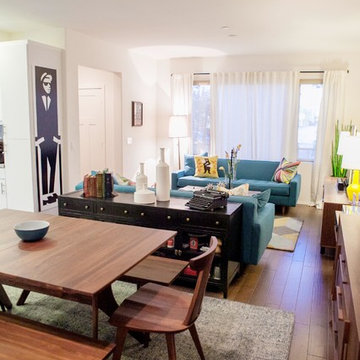
Kristina Lee Photography
Ejemplo de sala de estar abierta vintage de tamaño medio con paredes blancas, televisor independiente y suelo de madera en tonos medios
Ejemplo de sala de estar abierta vintage de tamaño medio con paredes blancas, televisor independiente y suelo de madera en tonos medios
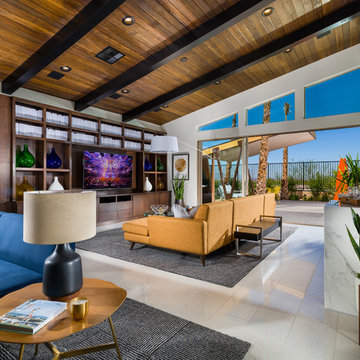
This Midcentury modern home was designed for Pardee Homes Las Vegas. It features an open floor plan that opens up to amazing outdoor spaces.
Ejemplo de sala de juegos en casa abierta vintage de tamaño medio con paredes blancas y pared multimedia
Ejemplo de sala de juegos en casa abierta vintage de tamaño medio con paredes blancas y pared multimedia
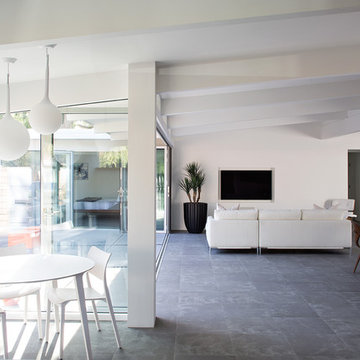
Klopf Architecture, Arterra Landscape Architects, and Flegels Construction updated a classic Eichler open, indoor-outdoor home. Expanding on the original walls of glass and connection to nature that is common in mid-century modern homes. The completely openable walls allow the homeowners to truly open up the living space of the house, transforming it into an open air pavilion, extending the living area outdoors to the private side yards, and taking maximum advantage of indoor-outdoor living opportunities. Taking the concept of borrowed landscape from traditional Japanese architecture, the fountain, concrete bench wall, and natural landscaping bound the indoor-outdoor space. The Truly Open Eichler is a remodeled single-family house in Palo Alto. This 1,712 square foot, 3 bedroom, 2.5 bathroom is located in the heart of the Silicon Valley.
Klopf Architecture Project Team: John Klopf, AIA, Geoff Campen, and Angela Todorova
Landscape Architect: Arterra Landscape Architects
Structural Engineer: Brian Dotson Consulting Engineers
Contractor: Flegels Construction
Photography ©2014 Mariko Reed
Location: Palo Alto, CA
Year completed: 2014
8.407 ideas para salas de estar retro
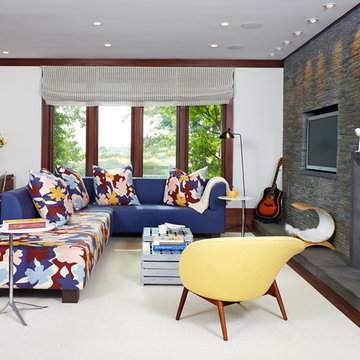
Ejemplo de sala de estar abierta retro de tamaño medio con paredes blancas, suelo de madera oscura, todas las chimeneas, marco de chimenea de piedra y pared multimedia
1
