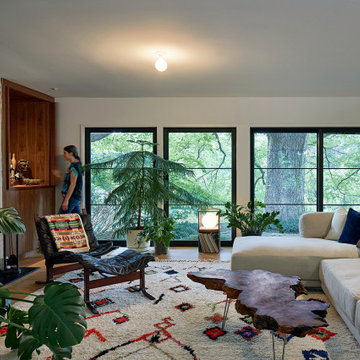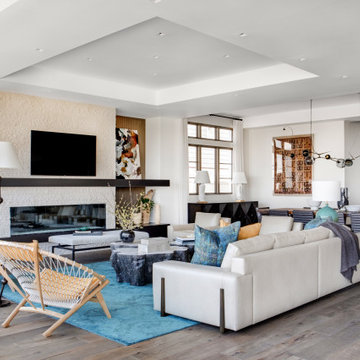102 ideas para salas de estar retro extra grandes
Filtrar por
Presupuesto
Ordenar por:Popular hoy
1 - 20 de 102 fotos
Artículo 1 de 3

Foto de sala de estar cerrada vintage extra grande sin televisor con paredes blancas, suelo de madera clara, todas las chimeneas y suelo blanco
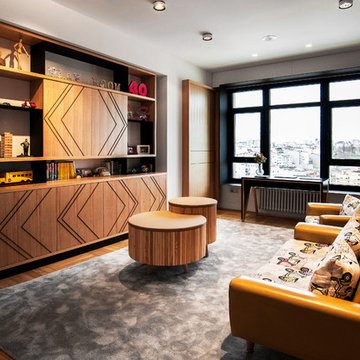
Ana Samaniego
Foto de sala de estar con biblioteca cerrada retro extra grande sin televisor con paredes blancas, suelo de madera en tonos medios y suelo marrón
Foto de sala de estar con biblioteca cerrada retro extra grande sin televisor con paredes blancas, suelo de madera en tonos medios y suelo marrón

Modelo de sala de estar abierta retro extra grande sin chimenea y televisor con suelo de ladrillo y suelo rojo
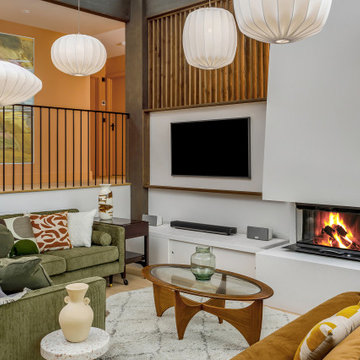
This project was a dream mid-century beach house retreat on the North coast near Padstow.
The client, who is based in London, appointed us to design and project manage the full renovation of this 5-bedroom home away from home. The double-height pitched living space at the centre of the house was once the site of a hotel swimming pool.
It was generous in scale, with panoramic views over the landscape and gave us the opportunity to create five different zones including a large open plan kitchen, dining table for 10, relaxed family lounge area and two dedicated cocktail / evening seating areas.
The palette has a suitably earthy tone with natural timbers, stunning quartz worktops, bespoke metalwork, fluted timber screens, and a central feature log-burning fireplace. We were involved in the project from concept to completion including styling the interior and hand-selecting bespoke artworks and ceramics to add the final finishing flourishes.
A perfect holiday home for relaxation and entertaining!
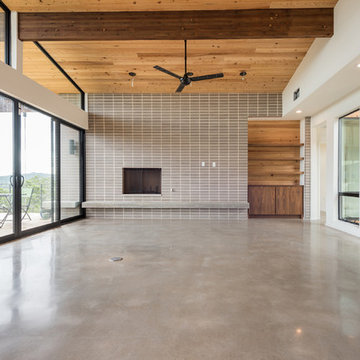
Amy Johnston Harper
Foto de sala de estar con barra de bar abierta vintage extra grande con paredes blancas, suelo de cemento, todas las chimeneas, marco de chimenea de ladrillo y televisor colgado en la pared
Foto de sala de estar con barra de bar abierta vintage extra grande con paredes blancas, suelo de cemento, todas las chimeneas, marco de chimenea de ladrillo y televisor colgado en la pared
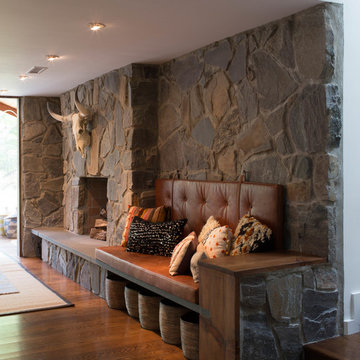
The family room of this home has a generous floor plan. We made a cozy leather nook out of the fireplace, while keeping the room modern and cool. A palette of blues and browns dominates the feel of the space. Photography by Meredith Heuer
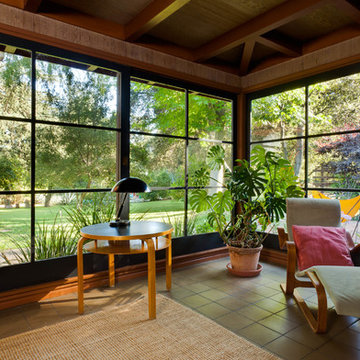
This corner was once the location of front door, which made original living room seem more like a hallway. Pergola to the left is above new entry. Grey-green quarry tile is new. Scott Mayoral photo
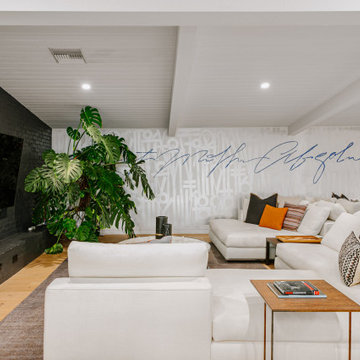
Foto de sala de estar abierta retro extra grande con paredes multicolor, suelo de madera clara, marco de chimenea de ladrillo, televisor colgado en la pared y suelo beige
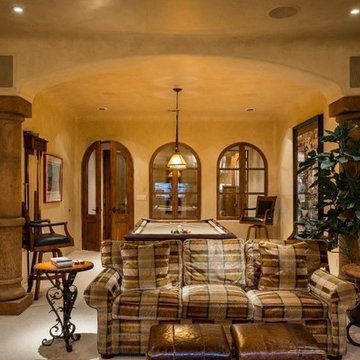
Luxury homes with elegant lighting by Fratantoni Interior Designers.
Follow us on Pinterest, Twitter, Facebook and Instagram for more inspirational photos!

Diseño de sala de estar abierta retro extra grande con paredes grises, suelo de cemento, chimenea de esquina, marco de chimenea de baldosas y/o azulejos, pared multimedia y suelo gris
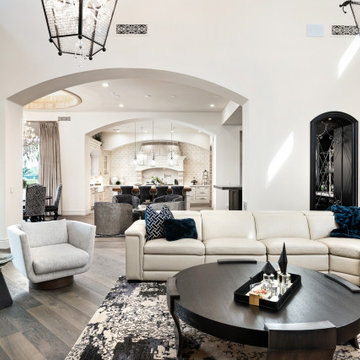
We can't get enough of these arched entryways, the pendant lighting, and the wood floor.
Modelo de sala de estar abierta vintage extra grande con suelo de madera en tonos medios, todas las chimeneas, televisor colgado en la pared, paredes blancas, marco de chimenea de piedra, suelo marrón, bandeja y panelado
Modelo de sala de estar abierta vintage extra grande con suelo de madera en tonos medios, todas las chimeneas, televisor colgado en la pared, paredes blancas, marco de chimenea de piedra, suelo marrón, bandeja y panelado
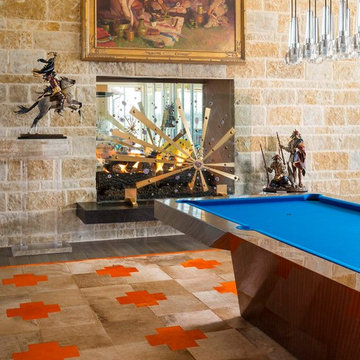
Danny Piassick
Diseño de sala de juegos en casa abierta vintage extra grande con paredes beige, suelo de baldosas de porcelana, chimenea de doble cara, marco de chimenea de piedra, televisor colgado en la pared y suelo marrón
Diseño de sala de juegos en casa abierta vintage extra grande con paredes beige, suelo de baldosas de porcelana, chimenea de doble cara, marco de chimenea de piedra, televisor colgado en la pared y suelo marrón
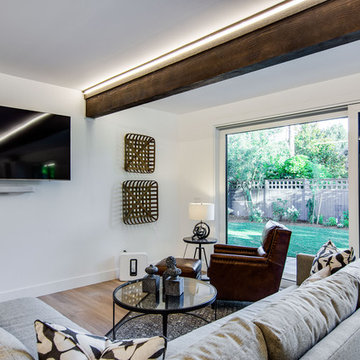
Here is an architecturally built house from the early 1970's which was brought into the new century during this complete home remodel by opening up the main living space with two small additions off the back of the house creating a seamless exterior wall, dropping the floor to one level throughout, exposing the post an beam supports, creating main level on-suite, den/office space, refurbishing the existing powder room, adding a butlers pantry, creating an over sized kitchen with 17' island, refurbishing the existing bedrooms and creating a new master bedroom floor plan with walk in closet, adding an upstairs bonus room off an existing porch, remodeling the existing guest bathroom, and creating an in-law suite out of the existing workshop and garden tool room.
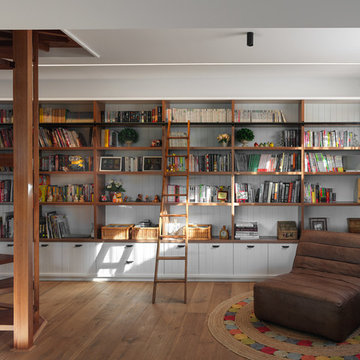
Engaged by the client to update this 1970's architecturally designed waterfront home by Frank Cavalier, we refreshed the interiors whilst highlighting the existing features such as the Queensland Rosewood timber ceilings.
The concept presented was a clean, industrial style interior and exterior lift, collaborating the existing Japanese and Mid Century hints of architecture and design.
A project we thoroughly enjoyed from start to finish, we hope you do too.
Photography: Luke Butterly
Construction: Glenstone Constructions
Tiles: Lulo Tiles
Upholstery: The Chair Man
Window Treatment: The Curtain Factory
Fixtures + Fittings: Parisi / Reece / Meir / Client Supplied
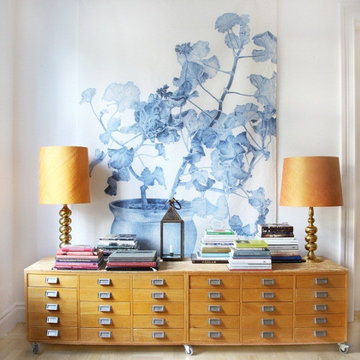
The library became a converted room for tranquility, quality reading time and a place of artistic inspiration to create a number of things the homeowner loves doing.
We added the light weight area throw as an accent to the room creating the vibe.
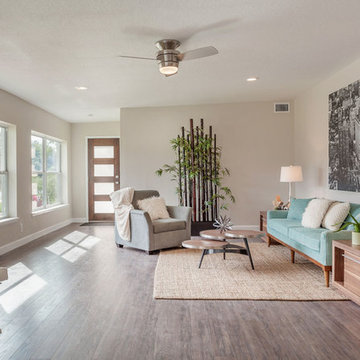
David Sibbitt
Imagen de sala de estar abierta vintage extra grande con paredes beige y suelo de madera oscura
Imagen de sala de estar abierta vintage extra grande con paredes beige y suelo de madera oscura
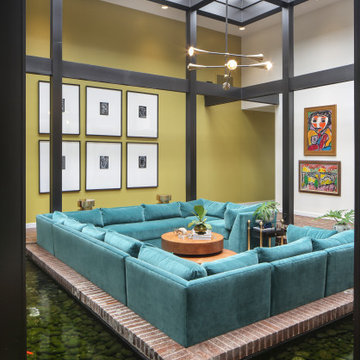
Ejemplo de sala de estar abierta vintage extra grande sin chimenea y televisor con suelo de ladrillo y suelo rojo
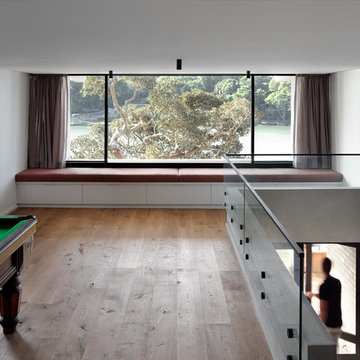
Engaged by the client to update this 1970's architecturally designed waterfront home by Frank Cavalier, we refreshed the interiors whilst highlighting the existing features such as the Queensland Rosewood timber ceilings.
The concept presented was a clean, industrial style interior and exterior lift, collaborating the existing Japanese and Mid Century hints of architecture and design.
A project we thoroughly enjoyed from start to finish, we hope you do too.
Photography: Luke Butterly
Construction: Glenstone Constructions
Tiles: Lulo Tiles
Upholstery: The Chair Man
Window Treatment: The Curtain Factory
Fixtures + Fittings: Parisi / Reece / Meir / Client Supplied
102 ideas para salas de estar retro extra grandes
1
