162 ideas para salas de estar retro con paredes azules
Filtrar por
Presupuesto
Ordenar por:Popular hoy
1 - 20 de 162 fotos
Artículo 1 de 3

Foto de sala de estar abierta vintage grande con paredes azules, suelo de baldosas de cerámica, todas las chimeneas, marco de chimenea de piedra, televisor colgado en la pared, suelo naranja, madera y machihembrado
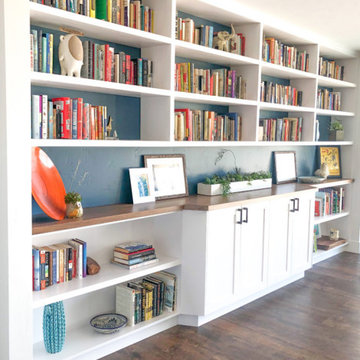
Ejemplo de sala de estar con biblioteca retro con paredes azules, suelo de madera oscura y suelo marrón

Le film culte de 1955 avec Cary Grant et Grace Kelly "To Catch a Thief" a été l'une des principales source d'inspiration pour la conception de cet appartement glamour en duplex près de Milan. Le Studio Catoir a eu carte blanche pour la conception et l'esthétique de l'appartement. Tous les meubles, qu'ils soient amovibles ou intégrés, sont signés Studio Catoir, la plupart sur mesure, de même que les cheminées, la menuiserie, les poignées de porte et les tapis. Un appartement plein de caractère et de personnalité, avec des touches ludiques et des influences rétro dans certaines parties de l'appartement.
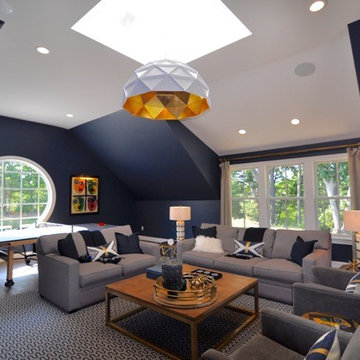
Imagen de sala de juegos en casa cerrada vintage de tamaño medio con paredes azules y suelo de madera en tonos medios
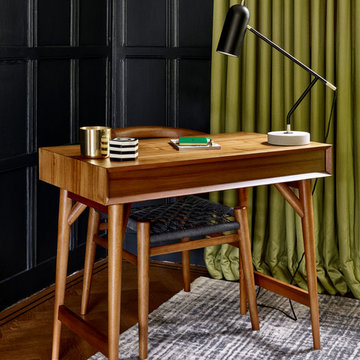
Nick Smith Photography
Diseño de sala de estar con biblioteca abierta vintage grande con paredes azules y suelo de madera oscura
Diseño de sala de estar con biblioteca abierta vintage grande con paredes azules y suelo de madera oscura
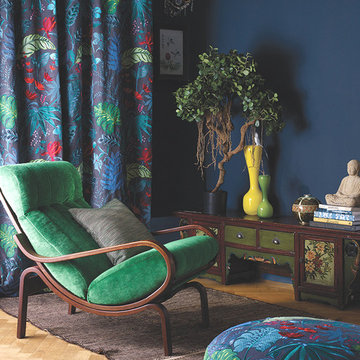
Exotic mid century, contemporary livingroom - Hemingway’s favourite Cuban bar is the name chosen for the sumptuous tropical floral embroidery on linen. -
Wohnzimmer als gemütliches Lesezimmer mit leicht asiatischem Flair in blau gehalten mit großem Sessel mit grünem Kissen zum Lesen und Hausbar zum entspannen. Alle Stoffe können Sie kaufen. -
Foto by Osborne and Little für Schulzes Farben- und Tapetenhaus, Interior Designers and Decorators, décorateurs et stylistes d'intérieur, Home Improvement

Christy Wood Wright
Diseño de sala de juegos en casa cerrada vintage pequeña con paredes azules, suelo de corcho, televisor colgado en la pared y alfombra
Diseño de sala de juegos en casa cerrada vintage pequeña con paredes azules, suelo de corcho, televisor colgado en la pared y alfombra
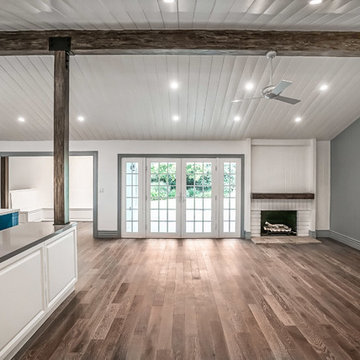
bar with wine fridge, subway tile backsplash, high ceilings
Ejemplo de sala de estar con barra de bar abierta vintage de tamaño medio sin televisor con paredes azules, suelo de madera oscura, todas las chimeneas, marco de chimenea de ladrillo y suelo marrón
Ejemplo de sala de estar con barra de bar abierta vintage de tamaño medio sin televisor con paredes azules, suelo de madera oscura, todas las chimeneas, marco de chimenea de ladrillo y suelo marrón
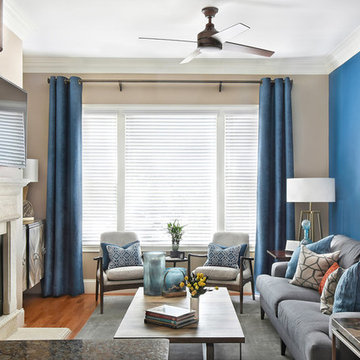
Ejemplo de sala de estar con barra de bar abierta vintage de tamaño medio con paredes azules, suelo de madera en tonos medios, todas las chimeneas, marco de chimenea de madera y suelo marrón
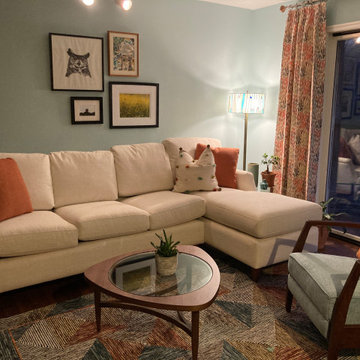
Imagen de sala de estar abierta vintage pequeña con paredes azules, suelo de madera en tonos medios y televisor independiente
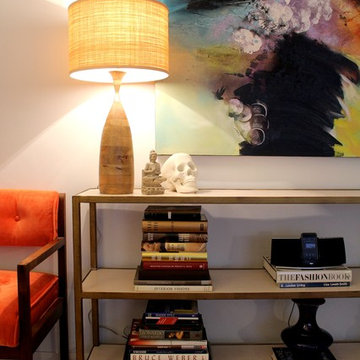
Kristen Collins
Foto de sala de estar abierta retro pequeña con paredes azules, suelo de madera clara y televisor colgado en la pared
Foto de sala de estar abierta retro pequeña con paredes azules, suelo de madera clara y televisor colgado en la pared
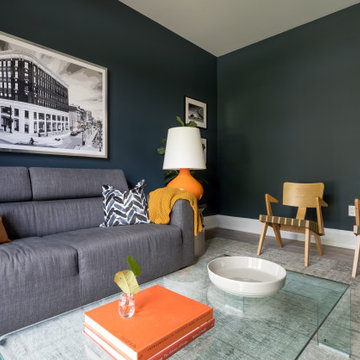
This modern home was completely open concept so it was great to create a room at the front of the house that could be used as a media room for the kids. We had custom draperies made, chose dark moody walls and some black and white photography for art. This space is comfortable and stylish and functions well for this family of four.

A space with color and character.
Modelo de sala de juegos en casa abierta retro de tamaño medio con paredes azules, suelo de madera clara, todas las chimeneas, marco de chimenea de ladrillo, televisor independiente, suelo beige, todos los diseños de techos y todos los tratamientos de pared
Modelo de sala de juegos en casa abierta retro de tamaño medio con paredes azules, suelo de madera clara, todas las chimeneas, marco de chimenea de ladrillo, televisor independiente, suelo beige, todos los diseños de techos y todos los tratamientos de pared

Our Austin studio decided to go bold with this project by ensuring that each space had a unique identity in the Mid-Century Modern styleaOur Austin studio decided to go bold with this project by ensuring that each space had a unique identity in the Mid-Century Modern style bathroom, butler's pantry, and mudroom. We covered the bathroom walls and flooring with stylish beige and yellow tile that was cleverly installed to look like two different patterns. The mint cabinet and pink vanity reflect the mid-century color palette. The stylish knobs and fittings add an extra splash of fun to the bathroom.
The butler's pantry is located right behind the kitchen and serves multiple functions like storage, a study area, and a bar. We went with a moody blue color for the cabinets and included a raw wood open shelf to give depth and warmth to the space. We went with some gorgeous artistic tiles that create a bold, intriguing look in the space.
In the mudroom, we used siding materials to create a shiplap effect to create warmth and texture – a homage to the classic Mid-Century Modern design. We used the same blue from the butler's pantry to create a cohesive effect. The large mint cabinets add a lighter touch to the space.
---
Project designed by the Atomic Ranch featured modern designers at Breathe Design Studio. From their Austin design studio, they serve an eclectic and accomplished nationwide clientele including in Palm Springs, LA, and the San Francisco Bay Area.
For more about Breathe Design Studio, see here: https://www.breathedesignstudio.com/
To learn more about this project, see here: https://www.breathedesignstudio.com/atomic-ranch bathroom, butler's pantry, and mudroom. We covered the bathroom walls and flooring with stylish beige and yellow tile that was cleverly installed to look like two different patterns. The mint cabinet and pink vanity reflect the mid-century color palette. The stylish knobs and fittings add an extra splash of fun to the bathroom.
The butler's pantry is located right behind the kitchen and serves multiple functions like storage, a study area, and a bar. We went with a moody blue color for the cabinets and included a raw wood open shelf to give depth and warmth to the space. We went with some gorgeous artistic tiles that create a bold, intriguing look in the space.
In the mudroom, we used siding materials to create a shiplap effect to create warmth and texture – a homage to the classic Mid-Century Modern design. We used the same blue from the butler's pantry to create a cohesive effect. The large mint cabinets add a lighter touch to the space.
---
Project designed by the Atomic Ranch featured modern designers at Breathe Design Studio. From their Austin design studio, they serve an eclectic and accomplished nationwide clientele including in Palm Springs, LA, and the San Francisco Bay Area.
For more about Breathe Design Studio, see here: https://www.breathedesignstudio.com/
To learn more about this project, see here: https://www.breathedesignstudio.com/-atomic-ranch-1
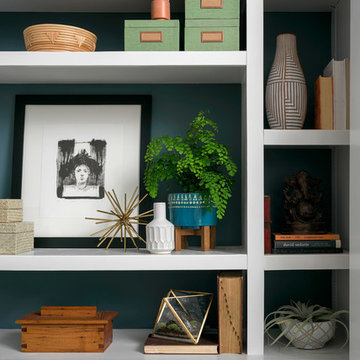
Morgan Nowland
Diseño de sala de estar abierta retro de tamaño medio con paredes azules, suelo de madera oscura y suelo gris
Diseño de sala de estar abierta retro de tamaño medio con paredes azules, suelo de madera oscura y suelo gris

Modelo de sala de estar con biblioteca cerrada vintage de tamaño medio sin chimenea y televisor con paredes azules, suelo de cemento y suelo gris
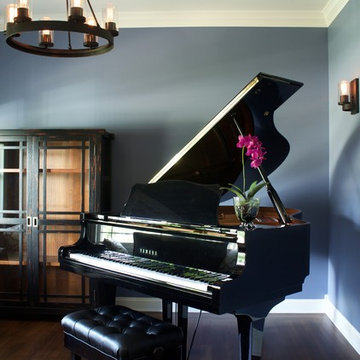
This contemporary piano room features guest seating, the Zeal Daybed from Innovation USA, and a rustic shelving storage unit from Arhaus for sheet music. The Edison bulb chandelier and sconce light fixtures from the Melno Park Collection by ArtCraft complement the mid-century, arts and crafts style room perfectly. Featured in this gallery is the 17.5" purple Phalaenopsis Elegance Arrangement. At Nearly Natural we craft our orchids with the highest quality silk materials to bring the best pop of color and hand crafted stem detail to your home.
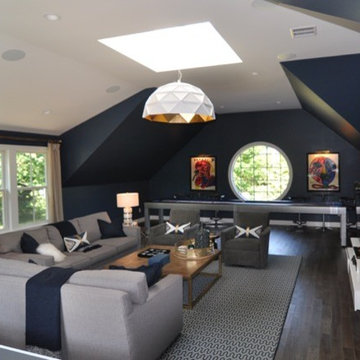
Ejemplo de sala de juegos en casa cerrada retro de tamaño medio con paredes azules, suelo de madera en tonos medios y alfombra
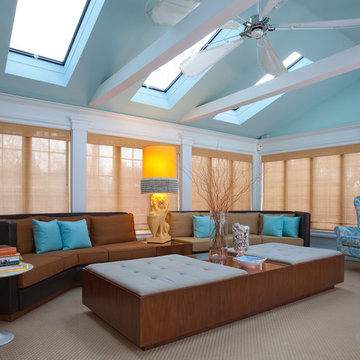
Eric Laverty
Modelo de sala de estar abierta retro grande con paredes azules y moqueta
Modelo de sala de estar abierta retro grande con paredes azules y moqueta
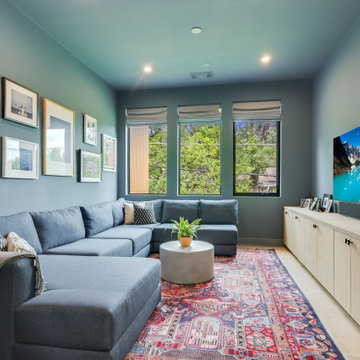
Modelo de sala de estar cerrada retro de tamaño medio con paredes azules, suelo de madera clara y televisor colgado en la pared
162 ideas para salas de estar retro con paredes azules
1