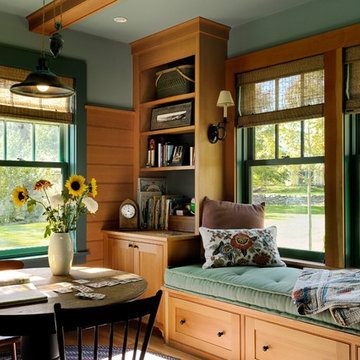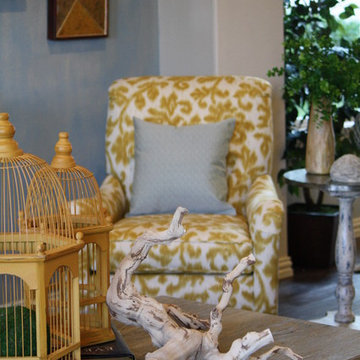67 ideas para salas de estar rústicas con paredes azules
Filtrar por
Presupuesto
Ordenar por:Popular hoy
1 - 20 de 67 fotos

Update of Pine paneling by painting accent color in existing shelving . Old doors were updated from grooved pineto flat recess panel doors.
Imagen de sala de estar con biblioteca cerrada rústica pequeña sin chimenea con paredes azules, suelo de madera en tonos medios, pared multimedia y suelo marrón
Imagen de sala de estar con biblioteca cerrada rústica pequeña sin chimenea con paredes azules, suelo de madera en tonos medios, pared multimedia y suelo marrón
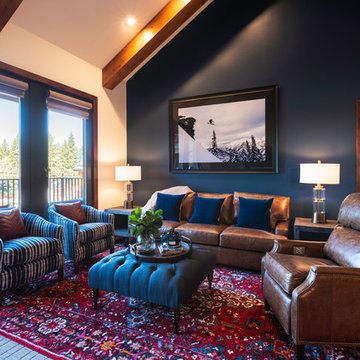
Open great room with navy blue and merlot color palette.
Photography by Brad Scott Visuals.
Ejemplo de sala de estar abierta rural de tamaño medio con paredes azules, moqueta, todas las chimeneas, marco de chimenea de piedra, televisor colgado en la pared y suelo multicolor
Ejemplo de sala de estar abierta rural de tamaño medio con paredes azules, moqueta, todas las chimeneas, marco de chimenea de piedra, televisor colgado en la pared y suelo multicolor
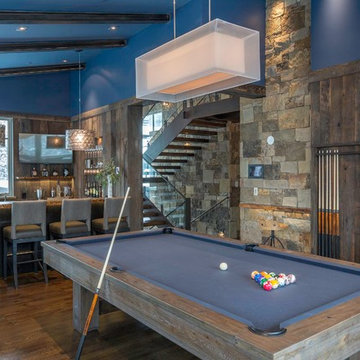
Josh Johnson
Modelo de sala de estar rural con paredes azules y suelo de madera en tonos medios
Modelo de sala de estar rural con paredes azules y suelo de madera en tonos medios
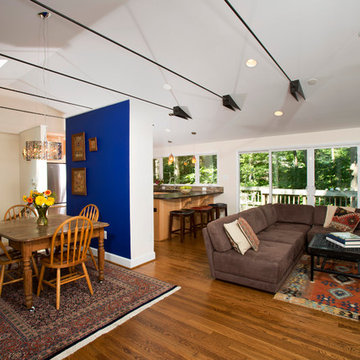
The owners of this traditional rambler in Reston wanted to open up their main living areas to create a more contemporary feel in their home. Walls were removed from the previously compartmentalized kitchen and living rooms. Ceilings were raised and kept intact by installing custom metal collar ties.
Hickory cabinets were selected to provide a rustic vibe in the kitchen. Dark Silestone countertops with a leather finish create a harmonious connection with the contemporary family areas. A modern fireplace and gorgeous chrome chandelier are striking focal points against the cobalt blue accent walls.
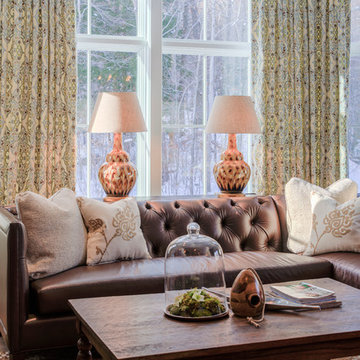
Sitting room to read and enjoy the Vermont lifestyle.
Gerry Hall
Ejemplo de sala de estar abierta rural de tamaño medio con paredes azules, moqueta, todas las chimeneas, marco de chimenea de piedra, televisor colgado en la pared y suelo multicolor
Ejemplo de sala de estar abierta rural de tamaño medio con paredes azules, moqueta, todas las chimeneas, marco de chimenea de piedra, televisor colgado en la pared y suelo multicolor

Foto de sala de juegos en casa abierta rural de tamaño medio con paredes azules, televisor colgado en la pared, suelo de madera oscura, estufa de leña y suelo marrón
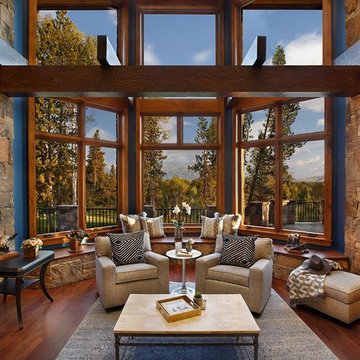
Imagen de sala de estar rural con paredes azules, suelo de madera en tonos medios y televisor colgado en la pared
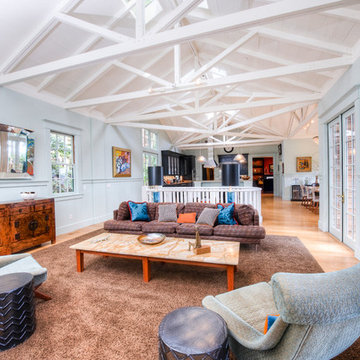
A very rare opportunity presents itself in the offering of this Mill Valley estate covering 1.86 acres in the Redwoods. The property, formerly known as the Swiss Hiking Club lodge, has now been transformed. It has been exquisitely remodeled throughout, down to the very last detail. The property consists of five buildings: The Main House; the Cottage/Office; a Studio/Office; a Chalet Guest House; and an Accessory, two-room building for food and glassware storage. There are also two double-car garages. Nestled amongst the redwoods this elevated property offers privacy and serves as a sanctuary for friends and family. The old world charm of the entire estate combines with luxurious modern comforts to create a peaceful and relaxed atmosphere. The property contains the perfect combination of inside and outside spaces with gardens, sunny lawns, a fire pit, and wraparound decks on the Main House complete with a redwood hot tub. After you ride up the state of the art tram from the street and enter the front door you are struck by the voluminous ceilings and spacious floor plans which offer relaxing and impressive entertaining spaces. The impeccably renovated estate has elegance and charm which creates a quality of life that stands apart in this lovely Mill Valley community. The Dipsea Stairs are easily accessed from the house affording a romantic walk to downtown Mill Valley. You can enjoy the myriad hiking and biking trails of Mt. Tamalpais literally from your doorstep.
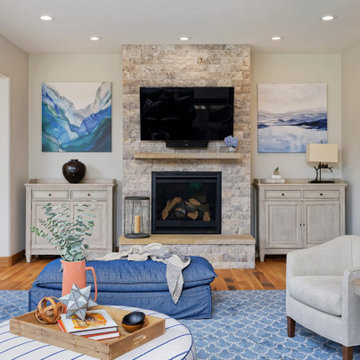
Our Denver studio designed this home to reflect the stunning mountains that it is surrounded by. See how we did it.
---
Project designed by Denver, Colorado interior designer Margarita Bravo. She serves Denver as well as surrounding areas such as Cherry Hills Village, Englewood, Greenwood Village, and Bow Mar.
For more about MARGARITA BRAVO, click here: https://www.margaritabravo.com/
To learn more about this project, click here: https://www.margaritabravo.com/portfolio/mountain-chic-modern-rustic-home-denver/
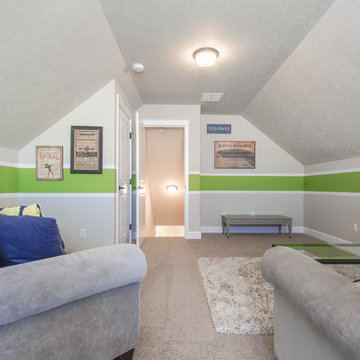
Seahawks themed bonus room above garage.
Century 21 Tri-Cities
Foto de sala de juegos en casa cerrada rústica con paredes azules y moqueta
Foto de sala de juegos en casa cerrada rústica con paredes azules y moqueta
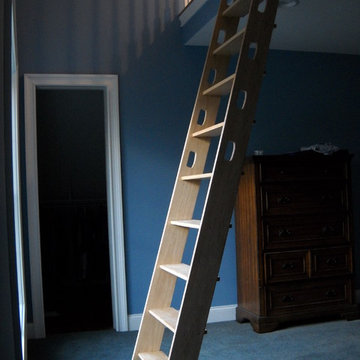
Foto de sala de estar tipo loft rural de tamaño medio sin chimenea y televisor con paredes azules, moqueta y alfombra
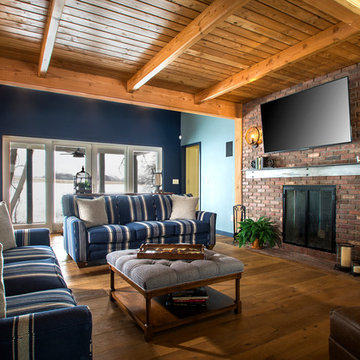
Jonathan Beach Photography
Imagen de sala de estar rústica con suelo de madera en tonos medios, marco de chimenea de ladrillo, suelo marrón, paredes azules, todas las chimeneas y televisor colgado en la pared
Imagen de sala de estar rústica con suelo de madera en tonos medios, marco de chimenea de ladrillo, suelo marrón, paredes azules, todas las chimeneas y televisor colgado en la pared
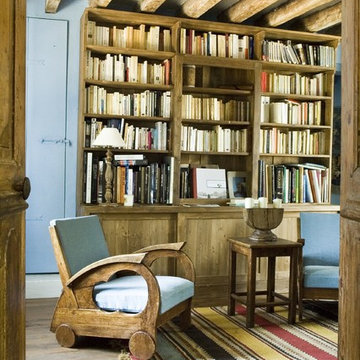
Foto de sala de estar con biblioteca cerrada rural de tamaño medio sin chimenea y televisor con paredes azules y suelo de madera en tonos medios
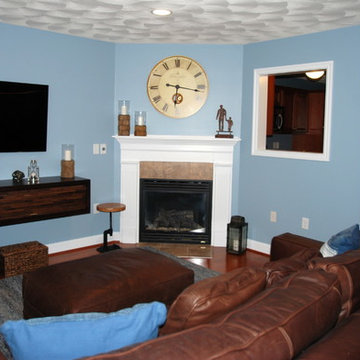
A single young gentleman thought it was high time to bring some color and unique décor to his beige and brown first floor condo. Blue was the right color theme with the wood floors and leather sofa; his choices in accessories and art were very much a reflection of him with tendencies towards rustic and eclectic. Kelly Murphy
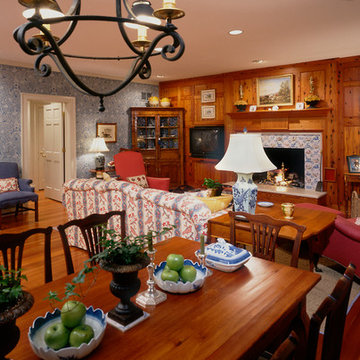
(2165)
Naily Heart Pine Breastfront Image #25884.1
An extension of the adjacent kitchen, this family room’s fireplace is well served by Naily Grade, Heart Pine, and the insightful design eye of Charlottesville architect, Jay Dalgleish. The nail holes that pattern this particular cut of Heart Pine result when planks are cut from the top face of beams to which decking was once nailed. Integrated mantel, paneling, and window casings, create a unified space. Strong artful design, the finest materials, and unsurpassed craftsmanship, invariably provide our clients with exceptional interior spaces in their homes. Sometimes it requires the eye of an artisan and the architect to create the suitable environment.
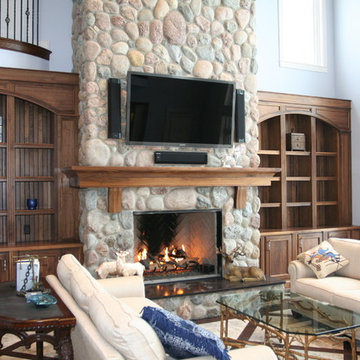
brick fireplace with surround mantel. Photo by Brad Wheeler builder, architect.
Foto de sala de estar abierta rural extra grande con paredes azules, suelo de madera oscura, todas las chimeneas, marco de chimenea de piedra y televisor colgado en la pared
Foto de sala de estar abierta rural extra grande con paredes azules, suelo de madera oscura, todas las chimeneas, marco de chimenea de piedra y televisor colgado en la pared
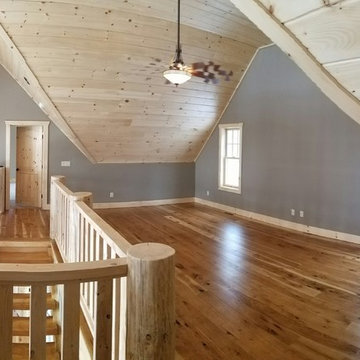
Windham Mountain Retreat Inc.
Diseño de sala de estar rural de tamaño medio con paredes azules, suelo de madera en tonos medios y suelo marrón
Diseño de sala de estar rural de tamaño medio con paredes azules, suelo de madera en tonos medios y suelo marrón
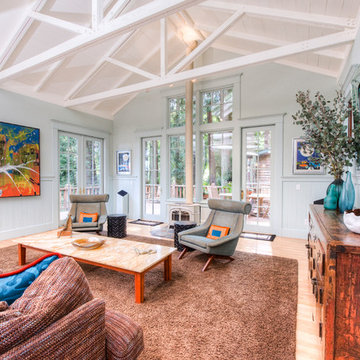
A very rare opportunity presents itself in the offering of this Mill Valley estate covering 1.86 acres in the Redwoods. The property, formerly known as the Swiss Hiking Club lodge, has now been transformed. It has been exquisitely remodeled throughout, down to the very last detail. The property consists of five buildings: The Main House; the Cottage/Office; a Studio/Office; a Chalet Guest House; and an Accessory, two-room building for food and glassware storage. There are also two double-car garages. Nestled amongst the redwoods this elevated property offers privacy and serves as a sanctuary for friends and family. The old world charm of the entire estate combines with luxurious modern comforts to create a peaceful and relaxed atmosphere. The property contains the perfect combination of inside and outside spaces with gardens, sunny lawns, a fire pit, and wraparound decks on the Main House complete with a redwood hot tub. After you ride up the state of the art tram from the street and enter the front door you are struck by the voluminous ceilings and spacious floor plans which offer relaxing and impressive entertaining spaces. The impeccably renovated estate has elegance and charm which creates a quality of life that stands apart in this lovely Mill Valley community. The Dipsea Stairs are easily accessed from the house affording a romantic walk to downtown Mill Valley. You can enjoy the myriad hiking and biking trails of Mt. Tamalpais literally from your doorstep.
67 ideas para salas de estar rústicas con paredes azules
1
