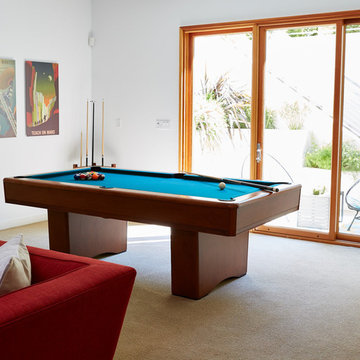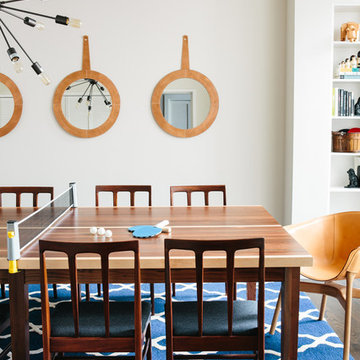167 ideas para salas de juegos en casa retro
Filtrar por
Presupuesto
Ordenar por:Popular hoy
1 - 20 de 167 fotos
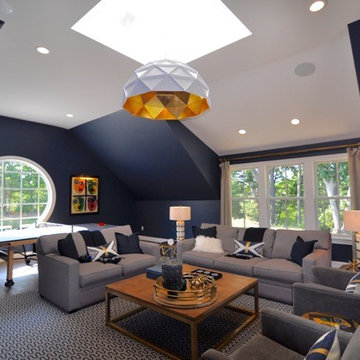
Imagen de sala de juegos en casa cerrada vintage de tamaño medio con paredes azules y suelo de madera en tonos medios

Christy Wood Wright
Diseño de sala de juegos en casa cerrada vintage pequeña con paredes azules, suelo de corcho, televisor colgado en la pared y alfombra
Diseño de sala de juegos en casa cerrada vintage pequeña con paredes azules, suelo de corcho, televisor colgado en la pared y alfombra
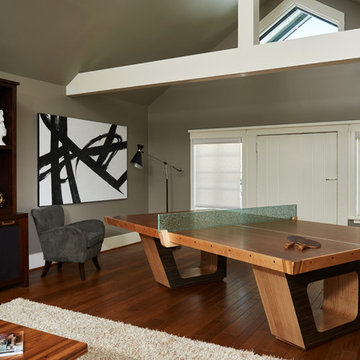
The Carriage House Family Room in the 2015 Pasadena Showcase House for the Arts is a midcentury modern space that allows for all different ages to partake in all different activities!
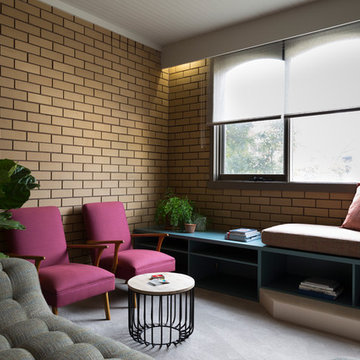
Interiors photography by Elizabeth Schiavello. A fresh take on the rumpus room by Meredith Lee Interior Design.
Imagen de sala de juegos en casa cerrada retro pequeña con moqueta y suelo beige
Imagen de sala de juegos en casa cerrada retro pequeña con moqueta y suelo beige
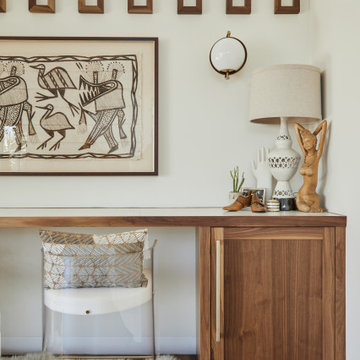
Diseño de sala de juegos en casa abierta vintage de tamaño medio con paredes blancas, suelo de madera en tonos medios, todas las chimeneas, marco de chimenea de piedra, televisor colgado en la pared y suelo marrón
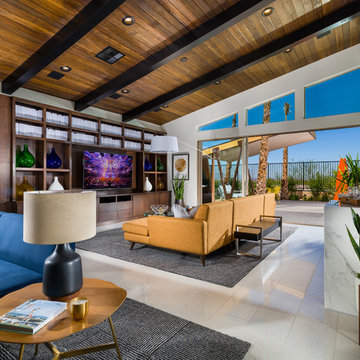
This Midcentury modern home was designed for Pardee Homes Las Vegas. It features an open floor plan that opens up to amazing outdoor spaces.
Ejemplo de sala de juegos en casa abierta vintage de tamaño medio con paredes blancas y pared multimedia
Ejemplo de sala de juegos en casa abierta vintage de tamaño medio con paredes blancas y pared multimedia

A space with color and character.
Modelo de sala de juegos en casa abierta retro de tamaño medio con paredes azules, suelo de madera clara, todas las chimeneas, marco de chimenea de ladrillo, televisor independiente, suelo beige, todos los diseños de techos y todos los tratamientos de pared
Modelo de sala de juegos en casa abierta retro de tamaño medio con paredes azules, suelo de madera clara, todas las chimeneas, marco de chimenea de ladrillo, televisor independiente, suelo beige, todos los diseños de techos y todos los tratamientos de pared
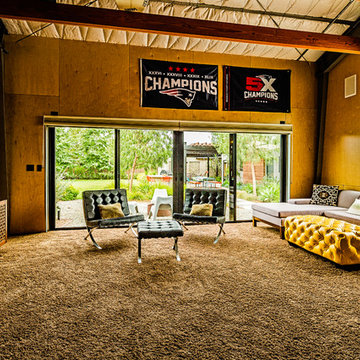
PixelProFoto
Diseño de sala de juegos en casa abierta vintage grande sin chimenea con paredes amarillas, moqueta, televisor colgado en la pared y suelo marrón
Diseño de sala de juegos en casa abierta vintage grande sin chimenea con paredes amarillas, moqueta, televisor colgado en la pared y suelo marrón
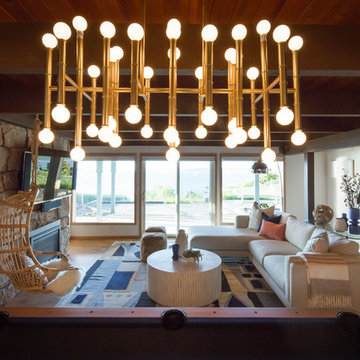
Modelo de sala de juegos en casa cerrada retro de tamaño medio sin chimenea con paredes blancas, suelo de madera en tonos medios y suelo marrón

Balancing modern architectural elements with traditional Edwardian features was a key component of the complete renovation of this San Francisco residence. All new finishes were selected to brighten and enliven the spaces, and the home was filled with a mix of furnishings that convey a modern twist on traditional elements. The re-imagined layout of the home supports activities that range from a cozy family game night to al fresco entertaining.
Architect: AT6 Architecture
Builder: Citidev
Photographer: Ken Gutmaker Photography
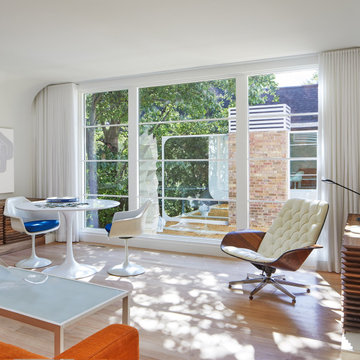
Designed in 1970 for an art collector, the existing referenced 70’s architectural principles. With its cadence of ‘70’s brick masses punctuated by a garage and a 4-foot-deep entrance recess. This recess, however, didn’t convey to the interior, which was occupied by disjointed service spaces. To solve, service spaces are moved and reorganized in open void in the garage. (See plan) This also organized the home: Service & utility on the left, reception central, and communal living spaces on the right.
To maintain clarity of the simple one-story 70’s composition, the second story add is recessive. A flex-studio/extra bedroom and office are designed ensuite creating a slender form and orienting them front to back and setting it back allows the add recede. Curves create a definite departure from the 70s home and by detailing it to "hover like a thought" above the first-floor roof and mentally removable sympathetic add.Existing unrelenting interior walls and a windowless entry, although ideal for fine art was unconducive for the young family of three. Added glass at the front recess welcomes light view and the removal of interior walls not only liberate rooms to communicate with each other but also reinform the cleared central entry space as a hub.
Even though the renovation reinforms its relationship with art, the joy and appreciation of art was not dismissed. A metal sculpture lost in the corner of the south side yard bumps the sculpture at the front entrance to the kitchen terrace over an added pedestal. (See plans) Since the roof couldn’t be railed without compromising the one-story '70s composition, the sculpture garden remains physically inaccessible however mirrors flanking the chimney allow the sculptures to be appreciated in three dimensions. The mirrors also afford privacy from the adjacent Tudor's large master bedroom addition 16-feet away.
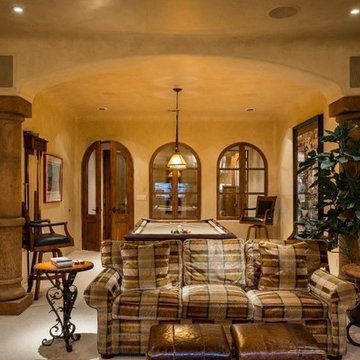
Luxury homes with elegant lighting by Fratantoni Interior Designers.
Follow us on Pinterest, Twitter, Facebook and Instagram for more inspirational photos!
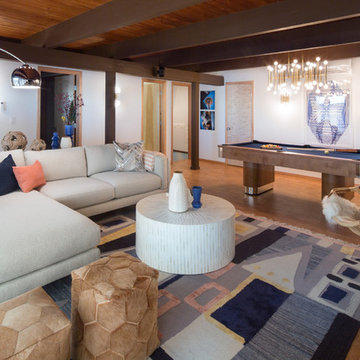
Modelo de sala de juegos en casa cerrada vintage de tamaño medio sin chimenea con paredes blancas, suelo de madera en tonos medios y suelo marrón
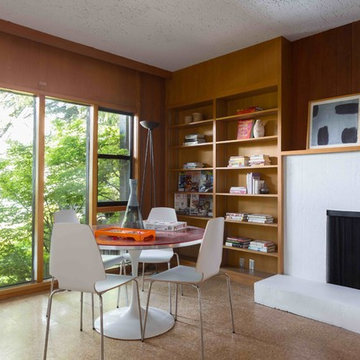
A large family room downstairs shows the architectural detail of the time period: cork floors and wood paneled walls.
Photos by Peter Lyons
Imagen de sala de juegos en casa abierta retro grande con suelo de corcho, todas las chimeneas y marco de chimenea de hormigón
Imagen de sala de juegos en casa abierta retro grande con suelo de corcho, todas las chimeneas y marco de chimenea de hormigón
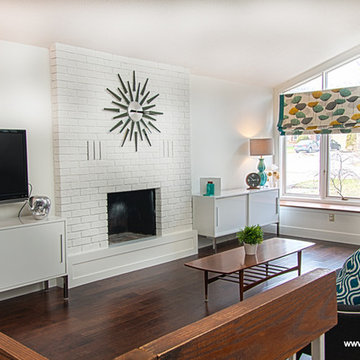
Modelo de sala de juegos en casa abierta retro grande con suelo de madera oscura, paredes blancas, todas las chimeneas y televisor colgado en la pared
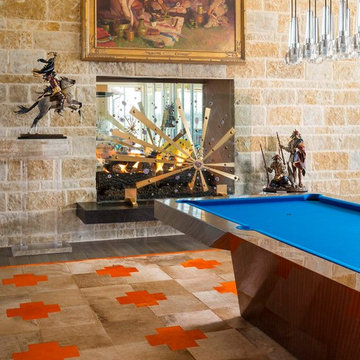
Danny Piassick
Diseño de sala de juegos en casa abierta vintage extra grande con paredes beige, suelo de baldosas de porcelana, chimenea de doble cara, marco de chimenea de piedra, televisor colgado en la pared y suelo marrón
Diseño de sala de juegos en casa abierta vintage extra grande con paredes beige, suelo de baldosas de porcelana, chimenea de doble cara, marco de chimenea de piedra, televisor colgado en la pared y suelo marrón
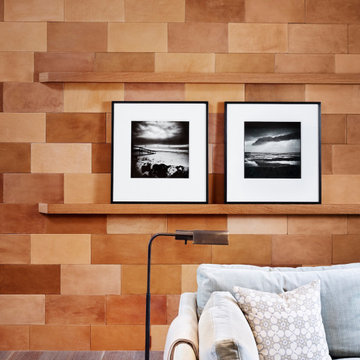
Modelo de sala de juegos en casa cerrada vintage de tamaño medio sin chimenea y televisor con paredes marrones, suelo de madera oscura y suelo marrón
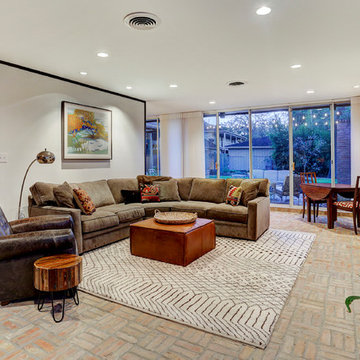
TK Images
Imagen de sala de juegos en casa abierta retro grande sin chimenea con paredes blancas, suelo de ladrillo y televisor colgado en la pared
Imagen de sala de juegos en casa abierta retro grande sin chimenea con paredes blancas, suelo de ladrillo y televisor colgado en la pared
167 ideas para salas de juegos en casa retro
1
