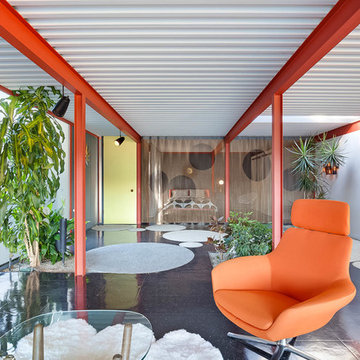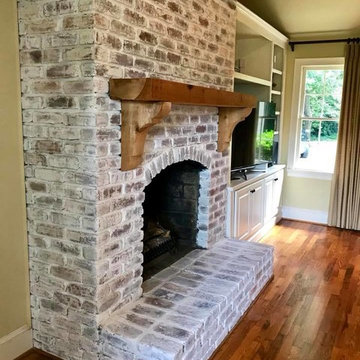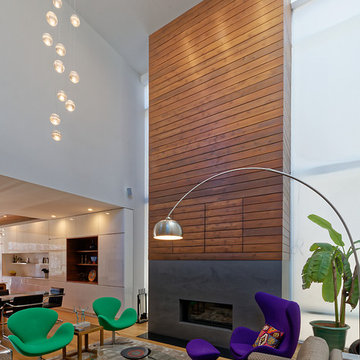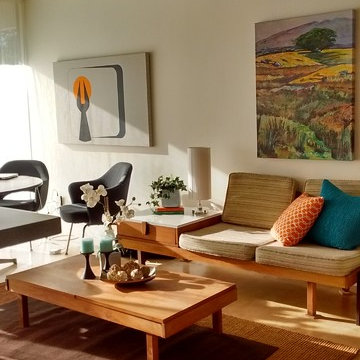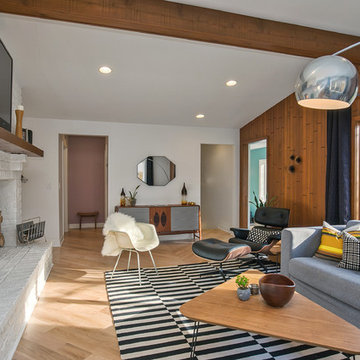8.403 ideas para salas de estar retro
Filtrar por
Presupuesto
Ordenar por:Popular hoy
101 - 120 de 8403 fotos
Artículo 1 de 2
Encuentra al profesional adecuado para tu proyecto
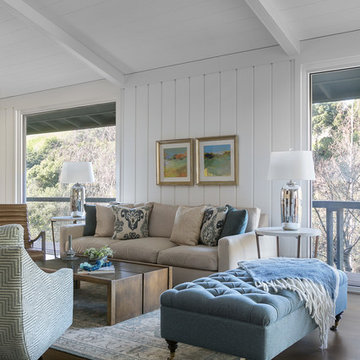
Ejemplo de sala de estar cerrada retro de tamaño medio con paredes blancas, suelo de madera oscura, suelo marrón y alfombra
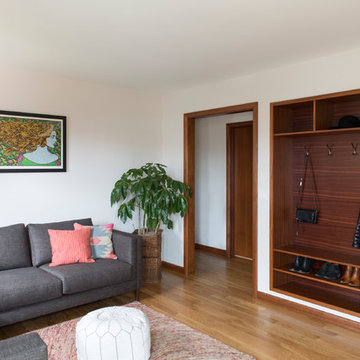
Reagen Taylor
Modelo de sala de estar cerrada retro pequeña con paredes blancas, suelo de madera en tonos medios y alfombra
Modelo de sala de estar cerrada retro pequeña con paredes blancas, suelo de madera en tonos medios y alfombra
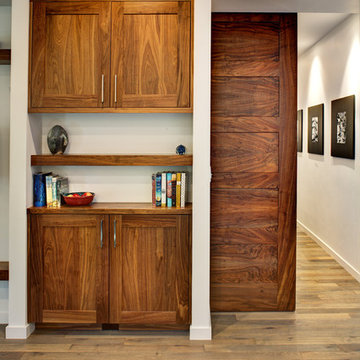
This whole house remodel integrated the kitchen with the dining room, entertainment center, living room and a walk in pantry. We remodeled a guest bathroom, and added a drop zone in the front hallway dining.
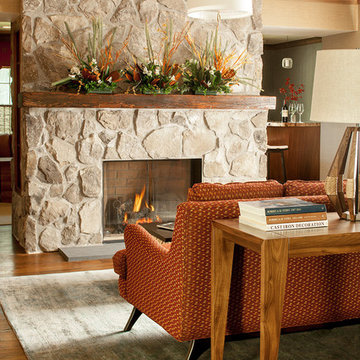
Christian Gaibaldi, Photographer
Foto de sala de estar abierta retro de tamaño medio con paredes beige y marco de chimenea de piedra
Foto de sala de estar abierta retro de tamaño medio con paredes beige y marco de chimenea de piedra
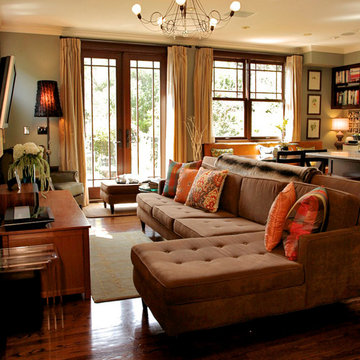
Open floor plan family room
Diseño de sala de estar abierta vintage con paredes verdes y suelo de madera en tonos medios
Diseño de sala de estar abierta vintage con paredes verdes y suelo de madera en tonos medios

This open concept living room features a mono stringer floating staircase, 72" linear fireplace with a stacked stone and wood slat surround, white oak floating shelves with accent lighting, and white oak on the ceiling.
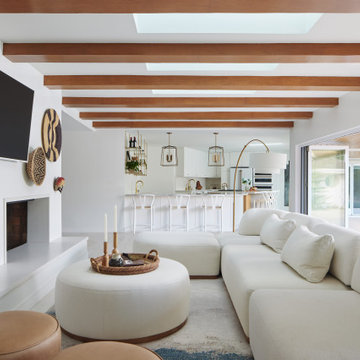
This full home mid-century remodel project is in an affluent community perched on the hills known for its spectacular views of Los Angeles. Our retired clients were returning to sunny Los Angeles from South Carolina. Amidst the pandemic, they embarked on a two-year-long remodel with us - a heartfelt journey to transform their residence into a personalized sanctuary.
Opting for a crisp white interior, we provided the perfect canvas to showcase the couple's legacy art pieces throughout the home. Carefully curating furnishings that complemented rather than competed with their remarkable collection. It's minimalistic and inviting. We created a space where every element resonated with their story, infusing warmth and character into their newly revitalized soulful home.

This modern home was completely open concept so it was great to create a room at the front of the house that could be used as a media room for the kids. We had custom draperies made, chose dark moody walls and some black and white photography for art. This space is comfortable and stylish and functions well for this family of four.
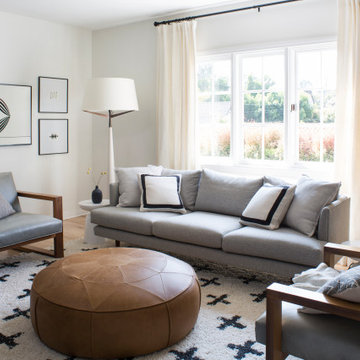
Ejemplo de sala de estar cerrada vintage de tamaño medio con paredes blancas, suelo de madera en tonos medios y suelo marrón
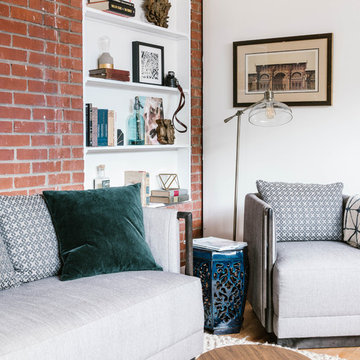
Family room featuring exposed brick and built-in shelving. Photo credit: Laura Sumrak.
Imagen de sala de estar cerrada vintage pequeña sin chimenea con suelo de madera en tonos medios y suelo marrón
Imagen de sala de estar cerrada vintage pequeña sin chimenea con suelo de madera en tonos medios y suelo marrón

The family who has owned this home for twenty years was ready for modern update! Concrete floors were restained and cedar walls were kept intact, but kitchen was completely updated with high end appliances and sleek cabinets, and brand new furnishings were added to showcase the couple's favorite things.
Troy Grant, Epic Photo
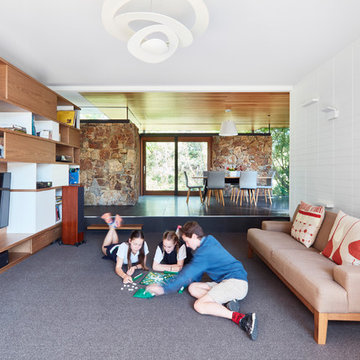
Family-focused living area in 70's revivalist home. Photograph by Rhiannon Slatter
Ejemplo de sala de estar vintage con paredes blancas y moqueta
Ejemplo de sala de estar vintage con paredes blancas y moqueta
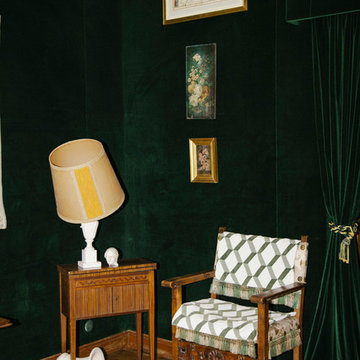
Imagen de sala de estar cerrada retro pequeña sin chimenea y televisor con paredes verdes y suelo de madera en tonos medios
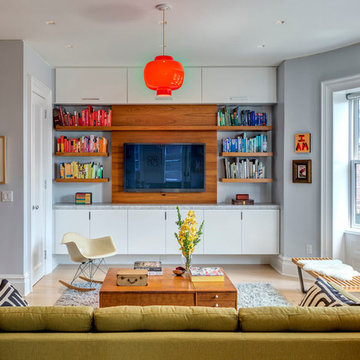
Ejemplo de sala de estar con biblioteca cerrada vintage de tamaño medio sin chimenea con paredes grises, suelo de madera clara y televisor colgado en la pared
8.403 ideas para salas de estar retro
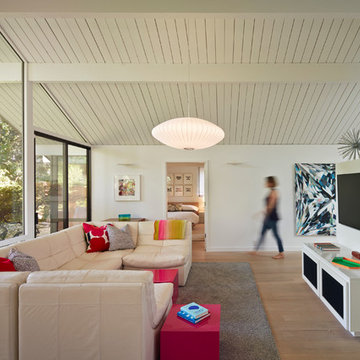
All new trims, baseboards and doors in the redone family room. All new, modern lighting was installed. Heated du chateau flooring was added. The fireplace was reconfigured to allow for a wide-screen TV on the family room side of this vaulted, open space.
Bruce Damonte Photography
6
