2.484 ideas para salas de estar contemporáneas con marco de chimenea de baldosas y/o azulejos
Filtrar por
Presupuesto
Ordenar por:Popular hoy
1 - 20 de 2484 fotos
Artículo 1 de 3

Ejemplo de sala de estar abierta contemporánea de tamaño medio sin televisor con suelo de madera en tonos medios, chimenea lineal, marco de chimenea de baldosas y/o azulejos, suelo marrón y paredes grises
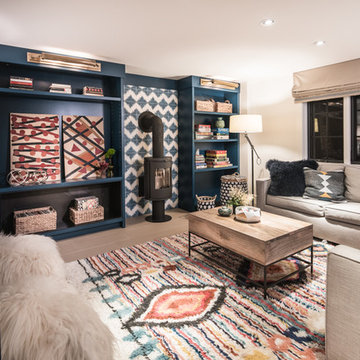
A Vermont second home renovation used for an active family who skis. Photos by Matthew Niemann Photography.
Diseño de sala de juegos en casa abierta contemporánea con paredes blancas, estufa de leña, marco de chimenea de baldosas y/o azulejos y suelo marrón
Diseño de sala de juegos en casa abierta contemporánea con paredes blancas, estufa de leña, marco de chimenea de baldosas y/o azulejos y suelo marrón
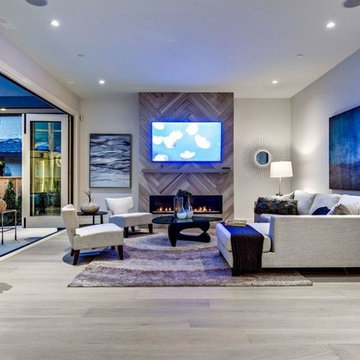
Wood look tile laid in herringbone pattern surrounding 60 inch linear gas fireplace. 65" curved TV hung above fireplace. Eclipse doors opening to covered rear patio.
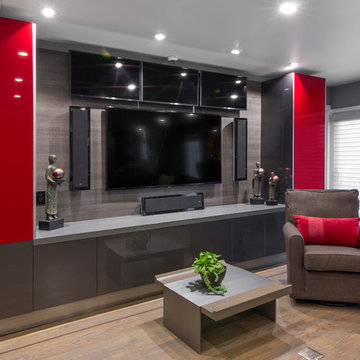
Ewa Demianiuk Photographer
Family sitting area off the kitchen offers a multimedia tv wall. Sleek, in appearance, but loaded with storage!
Welcome to see video of this installation at: http://www.yelp.com/biz/elements-in-design-san-mateo-and-palm-desert-
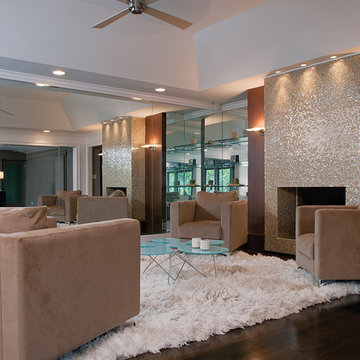
Burns Century Interior Design
www.burnscentury.com
Photography by Jan Stittleburg
Imagen de sala de estar contemporánea con suelo de madera oscura, todas las chimeneas y marco de chimenea de baldosas y/o azulejos
Imagen de sala de estar contemporánea con suelo de madera oscura, todas las chimeneas y marco de chimenea de baldosas y/o azulejos

When Portland-based writer Donald Miller was looking to make improvements to his Sellwood loft, he asked a friend for a referral. He and Angela were like old buddies almost immediately. “Don naturally has good design taste and knows what he likes when he sees it. He is true to an earthy color palette; he likes Craftsman lines, cozy spaces, and gravitates to things that give him inspiration, memories and nostalgia. We made key changes that personalized his loft and surrounded him in pieces that told the story of his life, travels and aspirations,” Angela recalled.
Like all writers, Don is an avid book reader, and we helped him display his books in a way that they were accessible and meaningful – building a custom bookshelf in the living room. Don is also a world traveler, and had many mementos from journeys. Although, it was necessary to add accessory pieces to his home, we were very careful in our selection process. We wanted items that carried a story, and didn’t appear that they were mass produced in the home décor market. For example, we found a 1930’s typewriter in Portland’s Alameda District to serve as a focal point for Don’s coffee table – a piece that will no doubt launch many interesting conversations.
We LOVE and recommend Don’s books. For more information visit www.donmilleris.com
For more about Angela Todd Studios, click here: https://www.angelatoddstudios.com/

Named for its poise and position, this home's prominence on Dawson's Ridge corresponds to Crown Point on the southern side of the Columbia River. Far reaching vistas, breath-taking natural splendor and an endless horizon surround these walls with a sense of home only the Pacific Northwest can provide. Welcome to The River's Point.
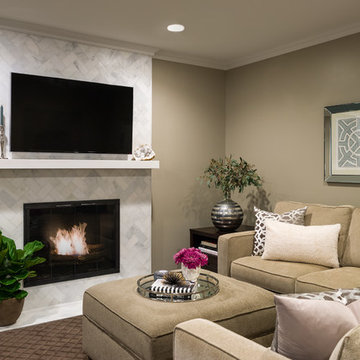
The home’s contemporary décor stemmed from the homeowner's desire for a neutral palette and timeless interior with function and style that is also warm and welcoming. The design works well for entertaining friends and family. The sectional sofas allow ample seating for the family to enjoy each other’s company without overpowering the rooms. The fireplace in the family room was outdated red brick, oversized and damaged. We transformed the fireplace and essentially the room by scaling it down, adding additional square footage to the room, and installing a calacatta marble herringbone tile, providing a timeless, classic focal point.
Paul S. Bartholomew

New construction family room/great room. Linear fireplace with built-in LED underneath that rotate colors
Foto de sala de estar abierta y abovedada actual de tamaño medio con paredes marrones, suelo de madera en tonos medios, chimenea lineal, marco de chimenea de baldosas y/o azulejos, televisor colgado en la pared y suelo marrón
Foto de sala de estar abierta y abovedada actual de tamaño medio con paredes marrones, suelo de madera en tonos medios, chimenea lineal, marco de chimenea de baldosas y/o azulejos, televisor colgado en la pared y suelo marrón
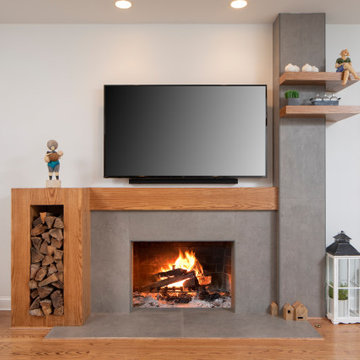
Ejemplo de sala de estar abierta actual pequeña con paredes blancas, suelo de madera en tonos medios, todas las chimeneas, marco de chimenea de baldosas y/o azulejos, televisor colgado en la pared y suelo marrón
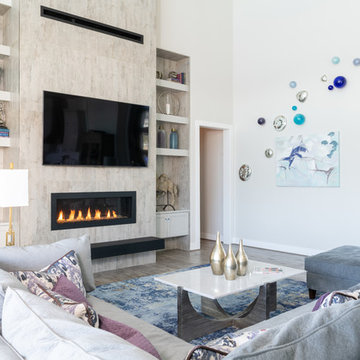
A nice Sony 65" TV above a fireplace. Ther is LED lighting below the floating hearth and at each shelf.
Imagen de sala de estar abierta contemporánea grande con suelo de madera en tonos medios, chimenea lineal, marco de chimenea de baldosas y/o azulejos, televisor colgado en la pared, suelo gris y paredes grises
Imagen de sala de estar abierta contemporánea grande con suelo de madera en tonos medios, chimenea lineal, marco de chimenea de baldosas y/o azulejos, televisor colgado en la pared, suelo gris y paredes grises

Family / Gathering room, located off the open concept kitchen and dining room. This room features a custom TV Wall, Oversized feature Chandeliercustom drapery and pillows.
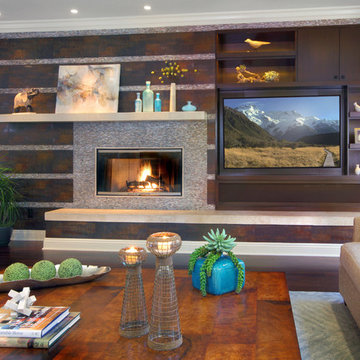
A contrast of rustic, patinaed, glazed porcelain tiles against delicate, mother-of-pearl fin tiles create a dramatic focal wall.
Diseño de sala de estar abierta actual grande con paredes beige, suelo de madera oscura, todas las chimeneas, marco de chimenea de baldosas y/o azulejos y pared multimedia
Diseño de sala de estar abierta actual grande con paredes beige, suelo de madera oscura, todas las chimeneas, marco de chimenea de baldosas y/o azulejos y pared multimedia
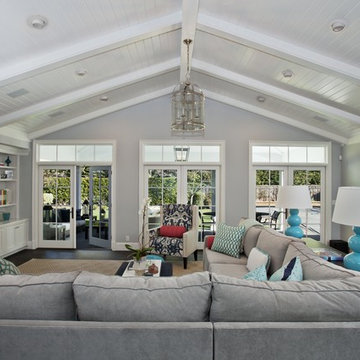
Custom cabinetry at fireplace as well as at opposite end of room. Vaulted ceiling with vgroove paneling, lantern pendant, ceramic tile fireplace surround with limestone hearth. 3 sets of french doors open to covered porch.

Game room opens to patio through Nana Wall system.
Photo Credit: Vista Estate Visuals
Diseño de sala de juegos en casa abierta contemporánea extra grande con chimenea lineal, televisor colgado en la pared, suelo beige y marco de chimenea de baldosas y/o azulejos
Diseño de sala de juegos en casa abierta contemporánea extra grande con chimenea lineal, televisor colgado en la pared, suelo beige y marco de chimenea de baldosas y/o azulejos
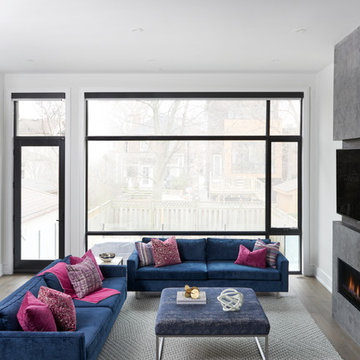
Stephani Buchman
Imagen de sala de estar abierta contemporánea de tamaño medio con paredes blancas, suelo de madera en tonos medios, chimenea lineal, marco de chimenea de baldosas y/o azulejos y pared multimedia
Imagen de sala de estar abierta contemporánea de tamaño medio con paredes blancas, suelo de madera en tonos medios, chimenea lineal, marco de chimenea de baldosas y/o azulejos y pared multimedia
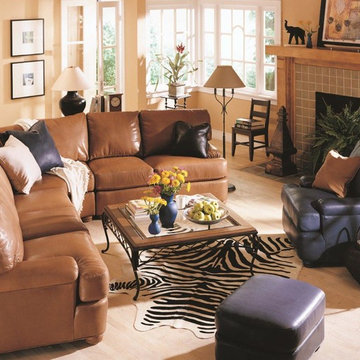
This leather sectionals sofa is very high end and made to order. We have featured this with multiple colors of leather to show how all these colors can work together. The navy chair looks great with the light brown sectional and black and white sofa pillows.
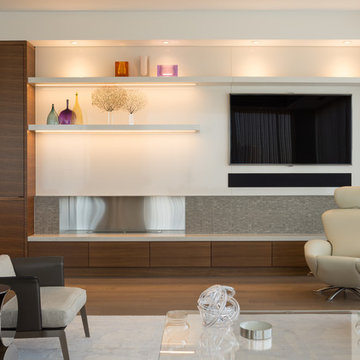
Sergio Sabag
Foto de sala de estar actual de tamaño medio con paredes blancas, suelo de madera en tonos medios, chimenea lineal, marco de chimenea de baldosas y/o azulejos, pared multimedia y alfombra
Foto de sala de estar actual de tamaño medio con paredes blancas, suelo de madera en tonos medios, chimenea lineal, marco de chimenea de baldosas y/o azulejos, pared multimedia y alfombra
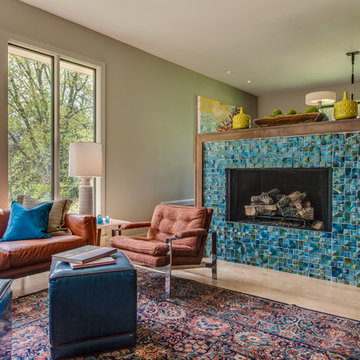
The floating fireplace with dimensional ceramic tile surround becomes a credenza and serving area on the dining room side in this 60's ranch remodel with mid-century style, located in Nashville, TN.

Diseño de sala de estar abierta actual grande con paredes blancas, suelo de madera clara, todas las chimeneas, marco de chimenea de baldosas y/o azulejos, televisor colgado en la pared, suelo marrón y vigas vistas
2.484 ideas para salas de estar contemporáneas con marco de chimenea de baldosas y/o azulejos
1