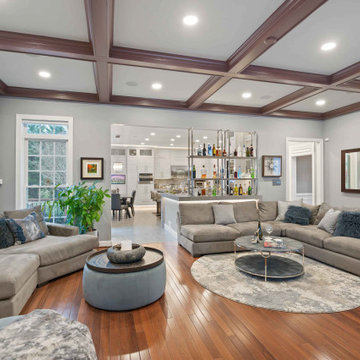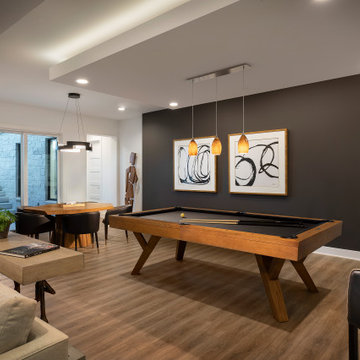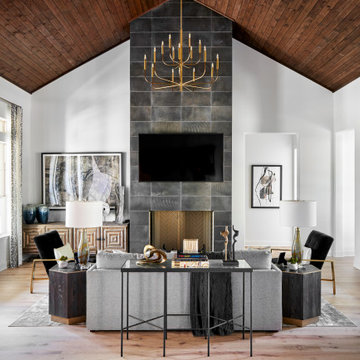1.908 ideas para salas de estar contemporáneas con todos los diseños de techos
Filtrar por
Presupuesto
Ordenar por:Popular hoy
1 - 20 de 1908 fotos
Artículo 1 de 3

Detail image of day bed area. heat treated oak wall panels with Trueform concreate support for etched glass(Cesarnyc) cabinetry.
Modelo de sala de estar con biblioteca tipo loft contemporánea de tamaño medio con paredes marrones, suelo de baldosas de porcelana, todas las chimeneas, marco de chimenea de piedra, televisor colgado en la pared, suelo beige, vigas vistas y panelado
Modelo de sala de estar con biblioteca tipo loft contemporánea de tamaño medio con paredes marrones, suelo de baldosas de porcelana, todas las chimeneas, marco de chimenea de piedra, televisor colgado en la pared, suelo beige, vigas vistas y panelado

Rooted in a blend of tradition and modernity, this family home harmonizes rich design with personal narrative, offering solace and gathering for family and friends alike.
The Leisure Lounge is a sanctuary of relaxation and sophistication. Adorned with bespoke furniture and luxurious furnishings, this space features a stunning architectural element that frames an outdoor water feature, seamlessly merging indoor and outdoor environments. Initially resembling a fireplace, this geometric wall serves the unique purpose of highlighting the serene outdoor setting.
Project by Texas' Urbanology Designs. Their North Richland Hills-based interior design studio serves Dallas, Highland Park, University Park, Fort Worth, and upscale clients nationwide.
For more about Urbanology Designs see here:
https://www.urbanologydesigns.com/
To learn more about this project, see here: https://www.urbanologydesigns.com/luxury-earthen-inspired-home-dallas

Stacking doors roll entirely away, blending the open floor plan with outdoor living areas // Image : John Granen Photography, Inc.
Modelo de sala de estar abierta contemporánea con paredes negras, chimenea lineal, marco de chimenea de metal, pared multimedia y madera
Modelo de sala de estar abierta contemporánea con paredes negras, chimenea lineal, marco de chimenea de metal, pared multimedia y madera

Diseño de sala de estar con biblioteca cerrada actual de tamaño medio con paredes marrones, suelo de madera pintada, todas las chimeneas, marco de chimenea de piedra, pared multimedia, suelo beige y bandeja

Basement finished to include game room, family room, shiplap wall treatment, sliding barn door and matching beam, new staircase, home gym, locker room and bathroom in addition to wine bar area.

Ejemplo de sala de estar abierta actual grande con paredes grises, suelo de madera clara, todas las chimeneas, marco de chimenea de piedra, televisor colgado en la pared, suelo gris y bandeja

This gallery room design elegantly combines cool color tones with a sleek modern look. The wavy area rug anchors the room with subtle visual textures reminiscent of water. The art in the space makes the room feel much like a museum, while the furniture and accessories will bring in warmth into the room.

The use of bulkhead details throughout the space allows for further division between the office, music, tv and games areas. The wall niches, lighting, paint and wallpaper, were all choices made to draw the eye around the space while still visually linking the separated areas together.

Ejemplo de sala de estar abierta contemporánea extra grande con paredes blancas, suelo de madera clara, todas las chimeneas, marco de chimenea de piedra, televisor colgado en la pared, vigas vistas y panelado

View of family room from kitchen
Foto de sala de estar con barra de bar tipo loft y abovedada actual extra grande con paredes negras, suelo de madera clara, estufa de leña, marco de chimenea de yeso, televisor colgado en la pared y suelo marrón
Foto de sala de estar con barra de bar tipo loft y abovedada actual extra grande con paredes negras, suelo de madera clara, estufa de leña, marco de chimenea de yeso, televisor colgado en la pared y suelo marrón

Diseño de sala de estar con barra de bar abierta contemporánea grande con paredes grises, suelo de madera en tonos medios y casetón

This new family room with wood vaulted ceiling and wood look floating hearth pops with tiger print mod wallpaper in black and gold offsetting the black brick of the fireplace and sliding doors

Imagen de sala de estar abovedada actual grande con paredes blancas, suelo de madera clara, chimenea de esquina, marco de chimenea de hormigón, televisor colgado en la pared, suelo beige y madera

Game Room of the Newport Home
Modelo de sala de juegos en casa cerrada actual extra grande con paredes blancas, suelo de madera en tonos medios, pared multimedia y bandeja
Modelo de sala de juegos en casa cerrada actual extra grande con paredes blancas, suelo de madera en tonos medios, pared multimedia y bandeja

Бескаркасное кресло Acoustic Sofa™ в цвете Eco Weave из прочной и износостойкой ткани отлично подойдет для кинопросмотров. С одной стороны, оно довольно мягкое, но с другой – благодаря структуре держит форму.

Concrete look fireplace on drywall. Used authentic lime based Italian plaster.
Imagen de sala de estar cerrada contemporánea de tamaño medio con paredes beige, suelo de madera clara, todas las chimeneas, marco de chimenea de hormigón, televisor independiente, suelo marrón y bandeja
Imagen de sala de estar cerrada contemporánea de tamaño medio con paredes beige, suelo de madera clara, todas las chimeneas, marco de chimenea de hormigón, televisor independiente, suelo marrón y bandeja

Photo by Matthew Niemann Photography
Foto de sala de estar abierta y abovedada contemporánea con paredes blancas, suelo de madera clara, todas las chimeneas, marco de chimenea de baldosas y/o azulejos, televisor colgado en la pared y madera
Foto de sala de estar abierta y abovedada contemporánea con paredes blancas, suelo de madera clara, todas las chimeneas, marco de chimenea de baldosas y/o azulejos, televisor colgado en la pared y madera

Ejemplo de sala de estar tipo loft contemporánea de tamaño medio con paredes blancas, suelo de madera oscura, todas las chimeneas, marco de chimenea de piedra, televisor colgado en la pared, suelo marrón y casetón

This lovely little modern farmhouse is located at the base of the foothills in one of Boulder’s most prized neighborhoods. Tucked onto a challenging narrow lot, this inviting and sustainably designed 2400 sf., 4 bedroom home lives much larger than its compact form. The open floor plan and vaulted ceilings of the Great room, kitchen and dining room lead to a beautiful covered back patio and lush, private back yard. These rooms are flooded with natural light and blend a warm Colorado material palette and heavy timber accents with a modern sensibility. A lyrical open-riser steel and wood stair floats above the baby grand in the center of the home and takes you to three bedrooms on the second floor. The Master has a covered balcony with exposed beamwork & warm Beetle-kill pine soffits, framing their million-dollar view of the Flatirons.
Its simple and familiar style is a modern twist on a classic farmhouse vernacular. The stone, Hardie board siding and standing seam metal roofing create a resilient and low-maintenance shell. The alley-loaded home has a solar-panel covered garage that was custom designed for the family’s active & athletic lifestyle (aka “lots of toys”). The front yard is a local food & water-wise Master-class, with beautiful rain-chains delivering roof run-off straight to the family garden.

Ejemplo de sala de estar con barra de bar abierta actual grande con paredes blancas, suelo de madera en tonos medios, chimenea lineal, piedra de revestimiento, televisor colgado en la pared, suelo marrón y bandeja
1.908 ideas para salas de estar contemporáneas con todos los diseños de techos
1