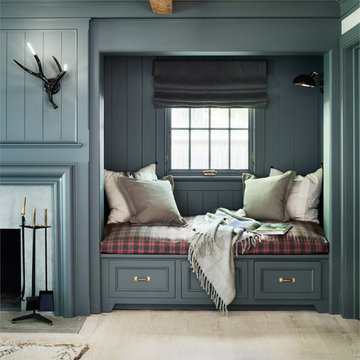3.275 ideas para salas de estar clásicas con suelo de madera clara
Filtrar por
Presupuesto
Ordenar por:Popular hoy
1 - 20 de 3275 fotos
Artículo 1 de 3

Ejemplo de sala de estar cerrada tradicional pequeña con paredes grises, suelo de madera clara, todas las chimeneas, marco de chimenea de piedra, televisor independiente y suelo beige

Modelo de sala de estar abierta tradicional grande con paredes grises, suelo de madera clara, todas las chimeneas, marco de chimenea de piedra, televisor colgado en la pared y suelo marrón
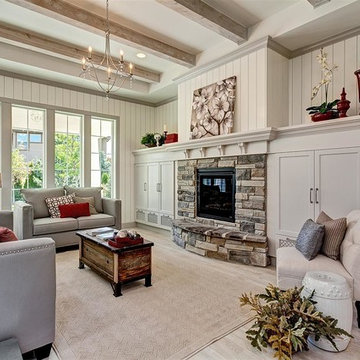
Doug Petersen Photography
Foto de sala de estar abierta clásica de tamaño medio con paredes beige, suelo de madera clara, todas las chimeneas, marco de chimenea de piedra y alfombra
Foto de sala de estar abierta clásica de tamaño medio con paredes beige, suelo de madera clara, todas las chimeneas, marco de chimenea de piedra y alfombra

In Recital Room designed by Martin Kobus in the Decorator's Showcase 2019, we used Herringbone Oak Flooring installed with nail and glue installation.
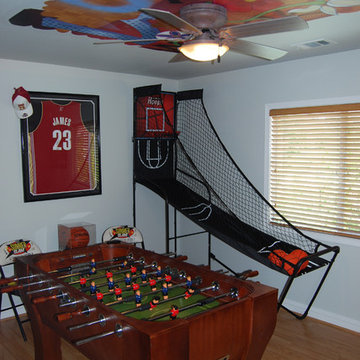
Ejemplo de sala de juegos en casa cerrada tradicional de tamaño medio sin chimenea y televisor con paredes azules y suelo de madera clara
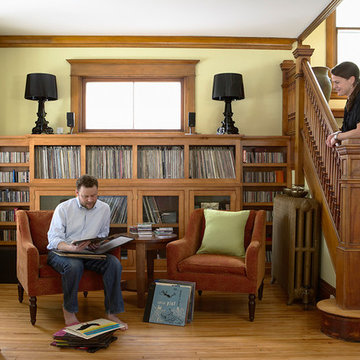
Designed by Meriwether Felt, Photo by Susan Gilmore
Imagen de sala de estar con biblioteca cerrada tradicional grande sin chimenea con paredes amarillas y suelo de madera clara
Imagen de sala de estar con biblioteca cerrada tradicional grande sin chimenea con paredes amarillas y suelo de madera clara
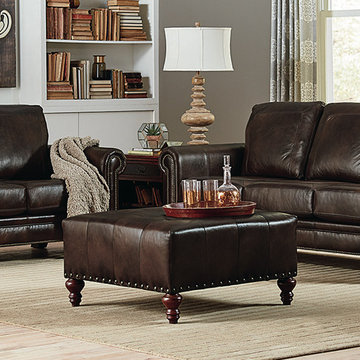
http://distinctivehomefurniture.com/
Imagen de sala de estar abierta clásica de tamaño medio sin chimenea y televisor con paredes beige y suelo de madera clara
Imagen de sala de estar abierta clásica de tamaño medio sin chimenea y televisor con paredes beige y suelo de madera clara

A wood burning brick fireplace with extra high ceiling is the centerpiece of the family room in this traditional home. This was part of a whole home renovation done by Meadowlark Design + Build in Ann Arbor, Michigan
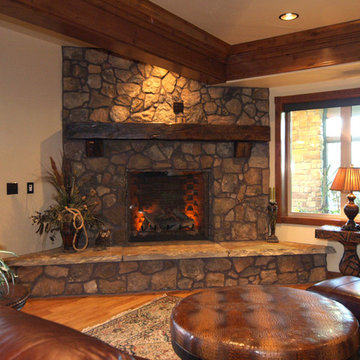
It's amazing how something as simple as an antique barn beam can add so much character to a living space. Olde Wood's gorgeous hand-hewn timbers make the perfect fireplace mantels and add a tranquil, natural element to rustic or modern contemporary interior designs.
Our large selection of reclaimed architectural timbers and beams are strikingly beautiful and structurally solid. They maintain a look that is defined by the workmanship long ago that went into each precision swing of the craftsman's axe, whose hand-eye coordination produced expert squaring and spot-on straightness.
These premium fireplace mantel tops are hand-graded and selected to match your precise design preferences. Every piece has a life of its own, made apparent through the authentically natural patina, nail holes and aging stress cracks that adorn each surface.
Our wooden fireplace mantels will be custom-cut to your specified length, surface de-nailed, treated for insects, pressure washed and kiln dried to ensure durability and sustainability. Every reclaimed beam is an organically unique structure, please contact one of our representatives to specify desired width and surface grade.
Our vast inventory lets you hand select the best piece for your space, then choose the surface type you prefer, including heavy or bold characteristics, smooth sides or special features. Our antique timbers are normally shipped as raw pieces, but we also offer a natural tung oil finish if you prefer a softer look.
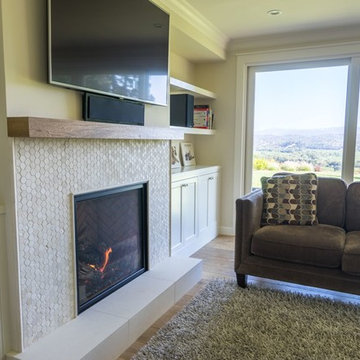
The living room features an ultra-modern fireplace, backed with hexagonal penny tiles, surrounded by new cabinetry. Light pours in through the windows, which frame the magnificent view of Dry Creek Valley.
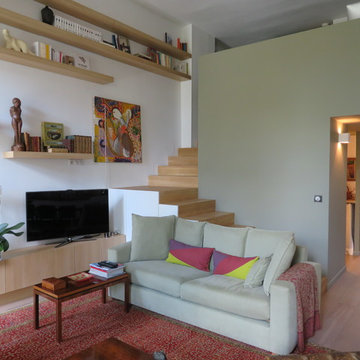
Imagen de sala de estar con biblioteca clásica pequeña sin chimenea con paredes blancas, suelo de madera clara y televisor independiente
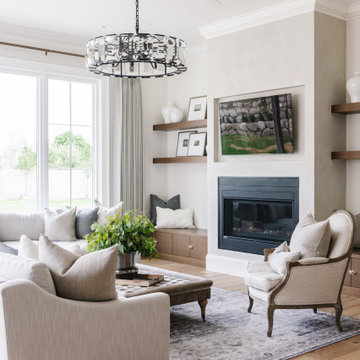
Head over to our website for more photos of The Stone Manor Parade of Homes 2020.
Diseño de sala de estar abierta tradicional con suelo de madera clara y pared multimedia
Diseño de sala de estar abierta tradicional con suelo de madera clara y pared multimedia
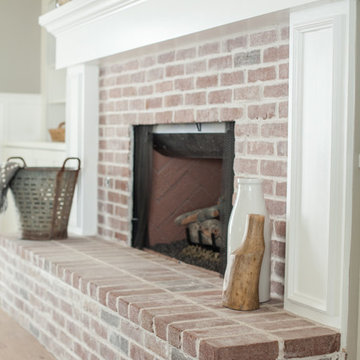
Ace and Whim Photography
Imagen de sala de estar abierta clásica de tamaño medio con paredes grises, suelo de madera clara, todas las chimeneas, marco de chimenea de ladrillo y televisor colgado en la pared
Imagen de sala de estar abierta clásica de tamaño medio con paredes grises, suelo de madera clara, todas las chimeneas, marco de chimenea de ladrillo y televisor colgado en la pared

The electronics are disguised so the beauty of the architecture and interior design stand out. But this room has every imaginable electronic luxury from streaming TV to music to lighting to shade and lighting controls.
Photo by Greg Premru
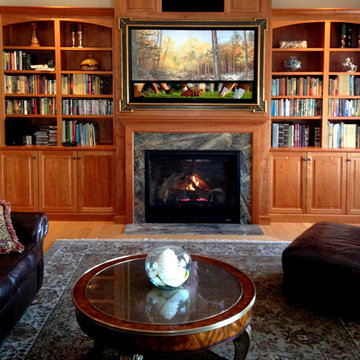
Experience the ultimate in television concealment with a TV Art Cover to disguise your TV as canvas artwork when not in use. Here you will find a selection of artwork hiding a 60" TV over fireplace combined with one our Italian style 22k Gold hand gilded artisan frames.
Visit www.FrameMyTV.com to design your custom frame today. All products are custom made to order here in the USA. Choose from over 1,200 pieces of art or use your custom art. We also offer TV mirrors
TV: 60" Samsung UN60D8000
Frame Style: M8013
Artwork: Custom
Overall Frame Size: 63 5/8" x 41 3/4"
Image Ref: 220847
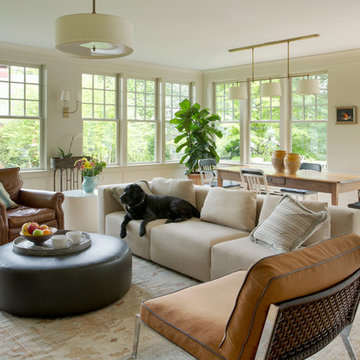
Mathew and his team at Cummings Architects have a knack for being able to see the perfect vision for a property. They specialize in identifying a building’s missing elements and crafting designs that simultaneously encompass the large scale, master plan and the myriad details that make a home special. For this Winchester home, the vision included a variety of complementary projects that all came together into a single architectural composition.
Starting with the exterior, the single-lane driveway was extended and a new carriage garage that was designed to blend with the overall context of the existing home. In addition to covered parking, this building also provides valuable new storage areas accessible via large, double doors that lead into a connected work area.
For the interior of the house, new moldings on bay windows, window seats, and two paneled fireplaces with mantles dress up previously nondescript rooms. The family room was extended to the rear of the house and opened up with the addition of generously sized, wall-to-wall windows that served to brighten the space and blur the boundary between interior and exterior.
The family room, with its intimate sitting area, cozy fireplace, and charming breakfast table (the best spot to enjoy a sunlit start to the day) has become one of the family’s favorite rooms, offering comfort and light throughout the day. In the kitchen, the layout was simplified and changes were made to allow more light into the rear of the home via a connected deck with elongated steps that lead to the yard and a blue-stone patio that’s perfect for entertaining smaller, more intimate groups.
From driveway to family room and back out into the yard, each detail in this beautiful design complements all the other concepts and details so that the entire plan comes together into a unified vision for a spectacular home.
Photos By: Eric Roth
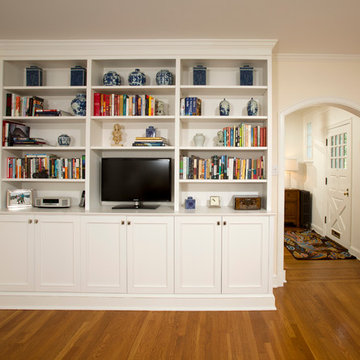
Built in bookshelves and radiator cover as part of a full house renovation
Ejemplo de sala de estar con biblioteca cerrada clásica de tamaño medio sin chimenea con paredes beige, suelo de madera clara y televisor independiente
Ejemplo de sala de estar con biblioteca cerrada clásica de tamaño medio sin chimenea con paredes beige, suelo de madera clara y televisor independiente
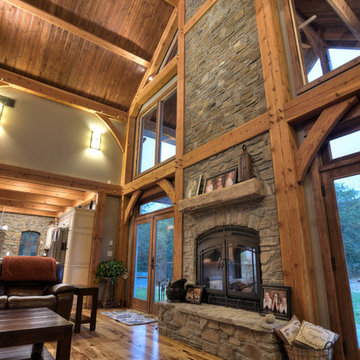
Acucraft's Indoor/Outdoor See-Through Hearthroom Fireplace makes a great addition to this gorgeous home.
Ejemplo de sala de estar abierta tradicional grande sin televisor con paredes beige, suelo de madera clara, chimenea de doble cara y marco de chimenea de piedra
Ejemplo de sala de estar abierta tradicional grande sin televisor con paredes beige, suelo de madera clara, chimenea de doble cara y marco de chimenea de piedra
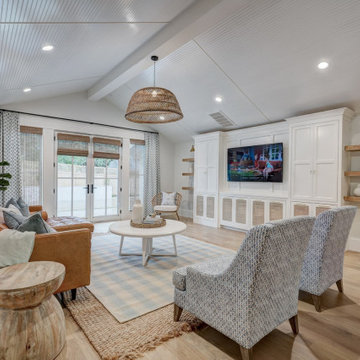
Family Room with doors open to back pool area - custom built ins with mesh inset doors. Custom upholstery, drapes and shades.
Imagen de sala de estar cerrada y abovedada tradicional grande con paredes blancas, suelo de madera clara y pared multimedia
Imagen de sala de estar cerrada y abovedada tradicional grande con paredes blancas, suelo de madera clara y pared multimedia
3.275 ideas para salas de estar clásicas con suelo de madera clara
1
