76 ideas para salas de estar clásicas con madera
Filtrar por
Presupuesto
Ordenar por:Popular hoy
1 - 20 de 76 fotos
Artículo 1 de 3

Family Room/Library
Tony Soluri
Imagen de sala de estar con biblioteca cerrada clásica grande sin chimenea y televisor con paredes marrones, suelo de madera oscura, suelo marrón, madera y alfombra
Imagen de sala de estar con biblioteca cerrada clásica grande sin chimenea y televisor con paredes marrones, suelo de madera oscura, suelo marrón, madera y alfombra

Wohnzimmer Gestaltung mit Regaleinbau vom Tischler, neue Trockenbaudecke mit integrierter Beleuchtung, neue Fensterbekleidungen, neuer loser Teppich, Polstermöbel Bestand vom Kunden

Ejemplo de sala de juegos en casa abierta clásica con paredes marrones, suelo de madera en tonos medios, todas las chimeneas, suelo marrón, madera y marco de chimenea de ladrillo
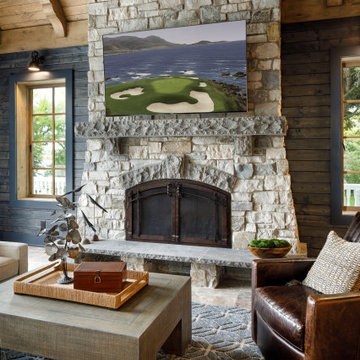
This Minnesota Artisan Tour showcase home graces the shores of Lake Minnetonka. The home features an impressive amount of natural stone, which accentuates its traditional coastal aesthetic. ORIJIN STONE Percheron™ Travertine is used for the expansive pool deck, raised patios, as well as for the interior tile. Nantucket™ Limestone is used for the custom wall caps, stair treads and pool coping. Wolfeboro™ Granite wall stone is also featured.
DESIGN & INSTALL: Yardscapes, Inc.
MASONRY: Blackburn Masonry
BUILDER: Stonewood, LLC
This Minnesota Artisan Tour showcase home graces the shores of Lake Minnetonka. The home features an impressive amount of natural stone, which accentuates its traditional coastal aesthetic. ORIJIN STONE Percheron™ Travertine is used for the expansive pool deck, raised patios, as well as for the interior tile. Nantucket™ Limestone is used for the custom wall caps, stair treads and pool coping. Wolfeboro™ Granite wall stone is also featured.
DESIGN & INSTALL: Yardscapes, Inc.
MASONRY: Blackburn Masonry
BUILDER: Stonewood, LLC
PHOTOGRAPHY: Landmark Photography

This large gated estate includes one of the original Ross cottages that served as a summer home for people escaping San Francisco's fog. We took the main residence built in 1941 and updated it to the current standards of 2020 while keeping the cottage as a guest house. A massive remodel in 1995 created a classic white kitchen. To add color and whimsy, we installed window treatments fabricated from a Josef Frank citrus print combined with modern furnishings. Throughout the interiors, foliate and floral patterned fabrics and wall coverings blur the inside and outside worlds.
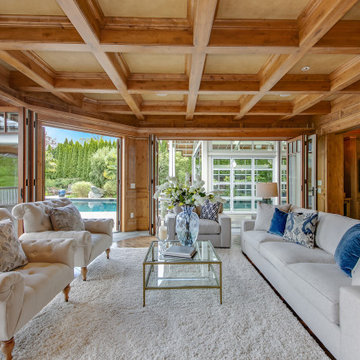
Ejemplo de sala de estar abierta tradicional grande con paredes marrones, suelo de madera en tonos medios, todas las chimeneas, pared multimedia, casetón y madera
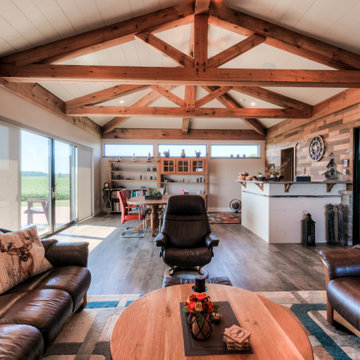
Diseño de sala de estar con barra de bar cerrada clásica de tamaño medio sin televisor con paredes beige, suelo de madera oscura, todas las chimeneas, marco de chimenea de piedra, suelo marrón, machihembrado y madera
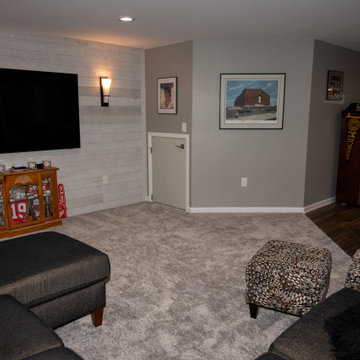
Foto de sala de estar abierta clásica de tamaño medio con moqueta, televisor colgado en la pared, suelo marrón y madera
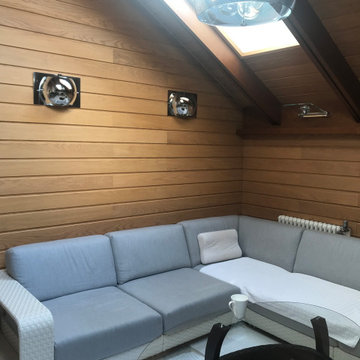
Modelo de sala de estar con barra de bar cerrada tradicional grande sin chimenea con paredes marrones, suelo de baldosas de porcelana, televisor independiente, suelo beige y madera
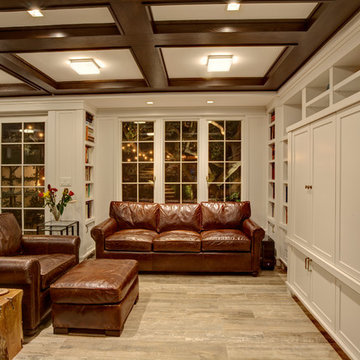
Family room with large windows to rear garden. Built-in entertainment cabinet contains all of the electronic equipment and computer printer. All lighting is LED and energy efficient.
Mitch Shenker Photography
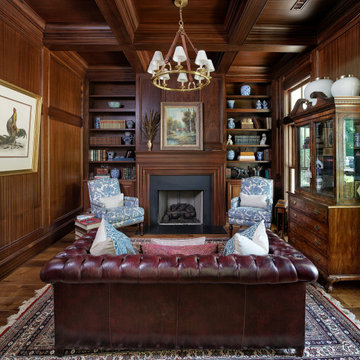
Ejemplo de sala de estar con biblioteca clásica sin televisor con paredes marrones, suelo de madera en tonos medios, todas las chimeneas, marco de chimenea de piedra, suelo marrón, casetón y madera

CT Lighting fixtures
4” white oak flooring with natural, water-based finish
Craftsman style interior trim to give the home simple, neat, clean lines
Shallow coffered ceiling in living room
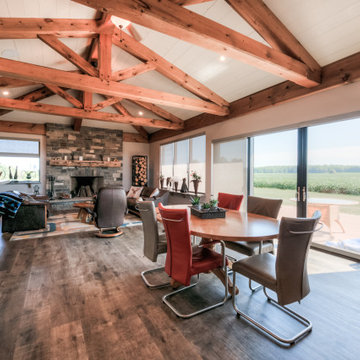
Modelo de sala de estar con barra de bar cerrada tradicional de tamaño medio sin televisor con paredes beige, suelo de madera oscura, todas las chimeneas, marco de chimenea de piedra, suelo marrón, machihembrado y madera

CT Lighting fixtures
4” white oak flooring with natural, water-based finish
Craftsman style interior trim to give the home simple, neat, clean lines
Vartanian custom built bar with Shaker-style overlay and decorative glass doors
Farm-style apron front sink with Kohler fixture
Island counter top is LG Hausys Quartz “Viatera®”
Dining area features bench seating
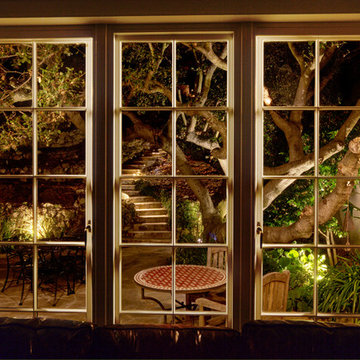
View looking out to rear patio from great room/family room space.
Mitch Shenker Photography
Modelo de sala de estar abierta clásica de tamaño medio sin chimenea con madera
Modelo de sala de estar abierta clásica de tamaño medio sin chimenea con madera
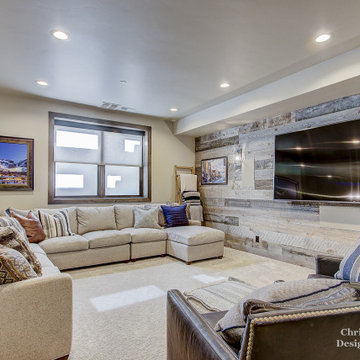
Modelo de sala de juegos en casa abierta clásica grande con paredes beige, moqueta, todas las chimeneas, marco de chimenea de piedra, pared multimedia, suelo beige y madera
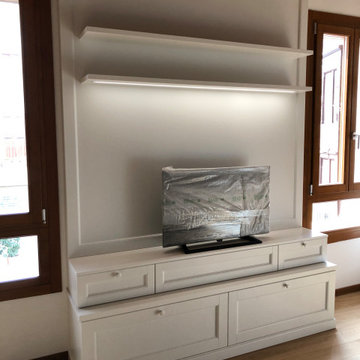
Imagen de sala de estar con biblioteca abierta clásica grande con paredes blancas, suelo de madera clara, suelo marrón, vigas vistas, televisor en una esquina y madera
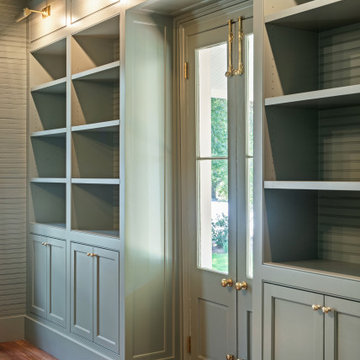
Warm and cozy family room featuring, original antique heart pine flooring, refinished existing beadboard wall and ceiling paneling, original exterior French doors, and custom built-in bookcases with storage below and brass art lights to highlight the space.
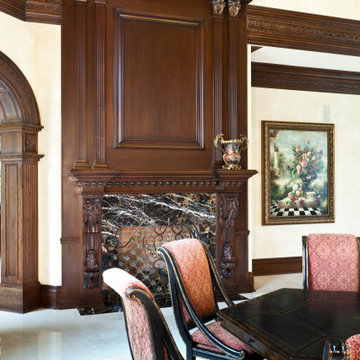
The dark mahogany stained interior elements bring a sense of uniqueness to the overall composition of the space. Adorned with rich hand carved details, the darker tones of the material itself allow for the intricate details to be highlighted even more. Using these contrasting tones to bring out the most out of each element in the space.
For more projects visit our website wlkitchenandhome.com
.
.
.
#livingroom #luxurylivingroom #livingroomideas #residentialinteriors #luxuryhomedesign #luxuryfurniture #luxuryinteriordesign #elegantfurniture #mansiondesing #tvunit #luxurytvunit #tvunitdesign #fireplace #manteldesign #woodcarving #homebar #entertainmentroom #carvedfurniture #tvcabinet #custombar #classicfurniture #cofferedceiling #woodworker #newjerseyfurniture #ornatefurniture #bardesigner #furnituredesigner #newyorkfurniture #classicdesigner
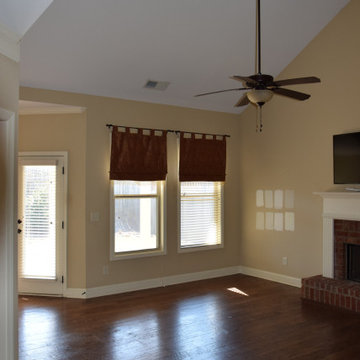
Imagen de sala de estar abierta y abovedada tradicional de tamaño medio con paredes blancas, suelo laminado, todas las chimeneas, marco de chimenea de ladrillo, televisor colgado en la pared, suelo marrón y madera
76 ideas para salas de estar clásicas con madera
1