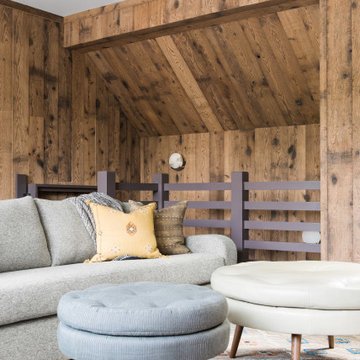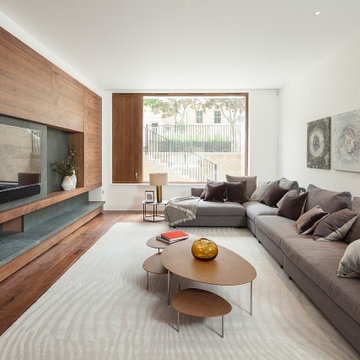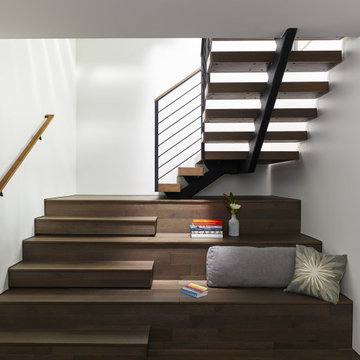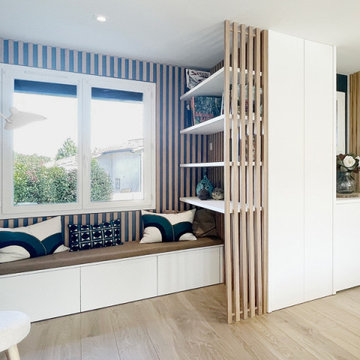1.036 ideas para salas de estar con madera
Ordenar por:Popular hoy
1 - 20 de 1036 fotos

Modelo de sala de estar contemporánea con suelo de baldosas de porcelana, pared multimedia, suelo beige y madera

a small family room provides an area for television at the open kitchen and living space
Imagen de sala de estar abierta minimalista pequeña con paredes blancas, suelo de madera clara, todas las chimeneas, marco de chimenea de piedra, televisor colgado en la pared, suelo multicolor y madera
Imagen de sala de estar abierta minimalista pequeña con paredes blancas, suelo de madera clara, todas las chimeneas, marco de chimenea de piedra, televisor colgado en la pared, suelo multicolor y madera

The family library or "den" with paneled walls, and a fresh furniture palette.
Foto de sala de estar con biblioteca cerrada de tamaño medio sin televisor con paredes marrones, suelo de madera clara, todas las chimeneas, marco de chimenea de madera, suelo beige, panelado y madera
Foto de sala de estar con biblioteca cerrada de tamaño medio sin televisor con paredes marrones, suelo de madera clara, todas las chimeneas, marco de chimenea de madera, suelo beige, panelado y madera

The family room with a large linear fireplace.
Imagen de sala de estar abierta contemporánea grande con paredes grises, suelo vinílico, chimenea lineal, televisor colgado en la pared, suelo marrón y madera
Imagen de sala de estar abierta contemporánea grande con paredes grises, suelo vinílico, chimenea lineal, televisor colgado en la pared, suelo marrón y madera

Floor to ceiling Brombal steel windows, concrete floor, stained alder wall cladding.
Ejemplo de sala de estar minimalista con paredes marrones, suelo de cemento, suelo gris y madera
Ejemplo de sala de estar minimalista con paredes marrones, suelo de cemento, suelo gris y madera

Diseño de sala de estar con biblioteca cerrada de estilo americano de tamaño medio con paredes verdes, suelo de madera en tonos medios, todas las chimeneas, marco de chimenea de baldosas y/o azulejos, televisor colgado en la pared, suelo marrón, casetón y madera

Diseño de sala de estar abierta minimalista grande con paredes blancas, suelo de madera clara, todas las chimeneas, marco de chimenea de metal, televisor colgado en la pared, suelo beige, vigas vistas y madera

Modelo de sala de estar abierta asiática de tamaño medio sin televisor con paredes blancas, estufa de leña, marco de chimenea de metal, suelo gris, madera y madera

Great room of our First Home Floor Plan. Great room is open to the kitchen, dining and porch area. Shiplap stained then painted white leaving nickel gap dark stained to coordinate with age gray ceiling.

Diseño de sala de estar cerrada clásica grande con paredes beige, suelo de madera en tonos medios, todas las chimeneas, marco de chimenea de madera, pared multimedia, suelo marrón y madera

Upstairs den featuring modern furniture and mushroom board walls and ceiling.
Imagen de sala de estar costera con madera
Imagen de sala de estar costera con madera

High-Performance Design Process
Each BONE Structure home is optimized for energy efficiency using our high-performance process. Learn more about this unique approach.

TV Room
Ejemplo de sala de estar cerrada minimalista pequeña con paredes blancas, suelo de madera oscura, televisor colgado en la pared, suelo marrón y madera
Ejemplo de sala de estar cerrada minimalista pequeña con paredes blancas, suelo de madera oscura, televisor colgado en la pared, suelo marrón y madera

Imagen de sala de estar actual extra grande con paredes blancas, suelo de madera oscura, televisor colgado en la pared, suelo marrón y madera

Natural light with a blue, white, and gray palette is fresh and modern
Ejemplo de sala de estar abierta y abovedada marinera grande con paredes blancas, televisor colgado en la pared, suelo marrón, suelo de madera clara y madera
Ejemplo de sala de estar abierta y abovedada marinera grande con paredes blancas, televisor colgado en la pared, suelo marrón, suelo de madera clara y madera

Floating stairs with mono stringer and horizontal round bar railing. Thick wood treads and wood handrails.
Floating Stairs and railings by Keuka Studios
www.Keuka-Studios.com

. Matériau des meubles :
https://www.egger.com/fr/mobilier-agencement-interieur/collection-services-egger/nouveautes/perfectsense?country=FR
-----------------------------------------------------------------------------------
. Peinture murale:
https://argile-peinture.com/

Organic Contemporary Design in an Industrial Setting… Organic Contemporary elements in an industrial building is a natural fit. Turner Design Firm designers Tessea McCrary and Jeanine Turner created a warm inviting home in the iconic Silo Point Luxury Condominiums.
Transforming the Least Desirable Feature into the Best… We pride ourselves with the ability to take the least desirable feature of a home and transform it into the most pleasant. This condo is a perfect example. In the corner of the open floor living space was a large drywalled platform. We designed a fireplace surround and multi-level platform using warm walnut wood and black charred wood slats. We transformed the space into a beautiful and inviting sitting area with the help of skilled carpenter, Jeremy Puissegur of Cajun Crafted and experienced installer, Fred Schneider
Industrial Features Enhanced… Neutral stacked stone tiles work perfectly to enhance the original structural exposed steel beams. Our lighting selection were chosen to mimic the structural elements. Charred wood, natural walnut and steel-look tiles were all chosen as a gesture to the industrial era’s use of raw materials.
Creating a Cohesive Look with Furnishings and Accessories… Designer Tessea McCrary added luster with curated furnishings, fixtures and accessories. Her selections of color and texture using a pallet of cream, grey and walnut wood with a hint of blue and black created an updated classic contemporary look complimenting the industrial vide.

Organic Contemporary Design in an Industrial Setting… Organic Contemporary elements in an industrial building is a natural fit. Turner Design Firm designers Tessea McCrary and Jeanine Turner created a warm inviting home in the iconic Silo Point Luxury Condominiums.
Transforming the Least Desirable Feature into the Best… We pride ourselves with the ability to take the least desirable feature of a home and transform it into the most pleasant. This condo is a perfect example. In the corner of the open floor living space was a large drywalled platform. We designed a fireplace surround and multi-level platform using warm walnut wood and black charred wood slats. We transformed the space into a beautiful and inviting sitting area with the help of skilled carpenter, Jeremy Puissegur of Cajun Crafted and experienced installer, Fred Schneider
Industrial Features Enhanced… Neutral stacked stone tiles work perfectly to enhance the original structural exposed steel beams. Our lighting selection were chosen to mimic the structural elements. Charred wood, natural walnut and steel-look tiles were all chosen as a gesture to the industrial era’s use of raw materials.
Creating a Cohesive Look with Furnishings and Accessories… Designer Tessea McCrary added luster with curated furnishings, fixtures and accessories. Her selections of color and texture using a pallet of cream, grey and walnut wood with a hint of blue and black created an updated classic contemporary look complimenting the industrial vide.

Extra deep, built in sofa
Foto de sala de estar cerrada costera pequeña con paredes marrones, suelo de cemento, pared multimedia, suelo gris y madera
Foto de sala de estar cerrada costera pequeña con paredes marrones, suelo de cemento, pared multimedia, suelo gris y madera
1.036 ideas para salas de estar con madera
1