192 ideas para salas de estar clásicas con papel pintado
Filtrar por
Presupuesto
Ordenar por:Popular hoy
1 - 20 de 192 fotos
Artículo 1 de 3

The transformation of this living room began with wallpaper and ended with new custom furniture. We added a media builtin cabinet with loads of storage and designed it to look like a beautiful piece of furniture. Custom swivel chairs each got a leather ottoman and a cozy loveseat and sofa with coffee table and stunning end tables rounded off the seating area. The writing desk in the space added a work zone. Final touches included custom drapery, lighting and artwork.

Designer Maria Beck of M.E. Designs expertly combines fun wallpaper patterns and sophisticated colors in this lovely Alamo Heights home.
Family room Paper Moon Painting wallpaper installation using a grasscloth wallpaper
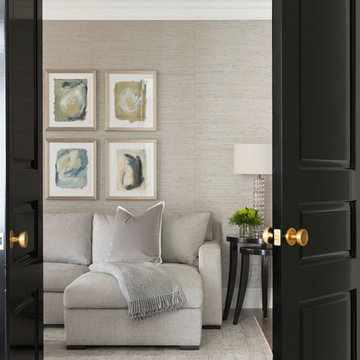
Spacecrafting Photography
Foto de sala de estar con biblioteca clásica con papel pintado y paredes grises
Foto de sala de estar con biblioteca clásica con papel pintado y paredes grises

Remodeler: Michels Homes
Interior Design: Jami Ludens, Studio M Interiors
Cabinetry Design: Megan Dent, Studio M Kitchen and Bath
Photography: Scott Amundson Photography

Imagen de sala de juegos en casa cerrada y blanca clásica grande con paredes beige, suelo de madera en tonos medios, todas las chimeneas, marco de chimenea de piedra, televisor retractable, suelo marrón y papel pintado
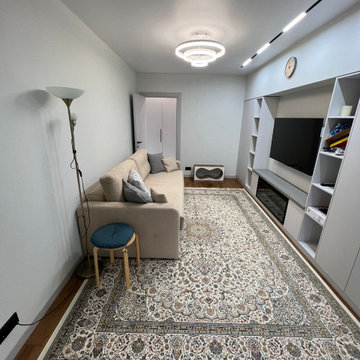
Ремонт квартиры на Щелковском шоссе под ключ на площади 88 м 2, С присоединением лоджий к жилой площади, демонтаж и возведение всех перегородок, полная замена всей инженерии и систем отопления, выравнивание стен и пола, полный капитальный ремонт вторичного жилья.
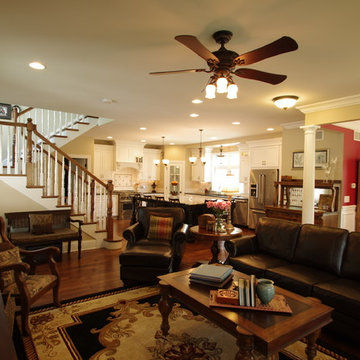
Open floor plan of completely remodeled first floor. Large kitchen with island and corner pantries, open stair to new second floor, open living room, dining room, access to mudroom with powder room. Photography by Kmiecik Photography.

Les codes et couleurs architecturaux classiques (parquet bois, agencements blanc et moulures) sont ici réhaussés par les couleurs vert et au jaune dans cet appartement parisien, qui se veut singulier et ressourçant.
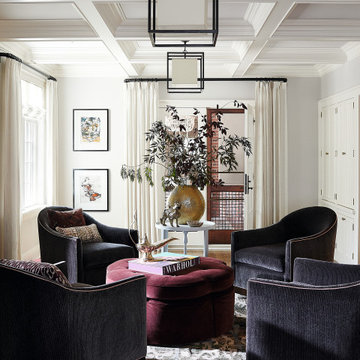
This family room has four black suede accent chairs surrounding a red suede ottoman. The walls, ceiling, and draperies are all white, contrasting well with the dark furniture and rug. A large gold-potted plant sits atop a white side table. Metal light fixtures hang overhead.
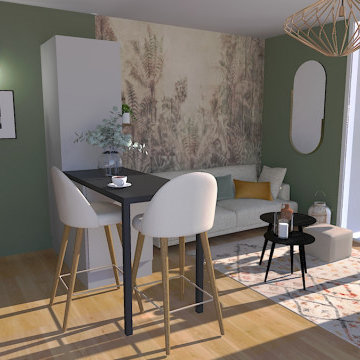
Apporter une décoration "cosy " et naturelle , compléter l'espace cuisine (en partie déjà existante par le promoteur)
Diseño de sala de estar abierta tradicional pequeña sin chimenea con paredes verdes, suelo de madera clara, televisor colgado en la pared, suelo beige y papel pintado
Diseño de sala de estar abierta tradicional pequeña sin chimenea con paredes verdes, suelo de madera clara, televisor colgado en la pared, suelo beige y papel pintado

Modelo de sala de estar cerrada clásica de tamaño medio con paredes azules, suelo de madera oscura, todas las chimeneas, marco de chimenea de ladrillo, suelo marrón, machihembrado y papel pintado
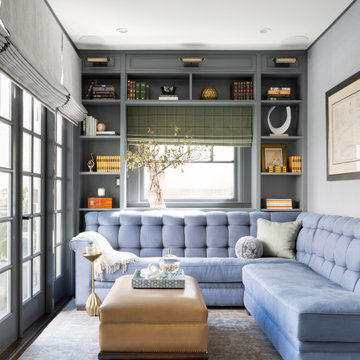
Already a beauty, this classic Edwardian had a few open opportunities for transformation when we came along. Our clients had a vision of what they wanted for their space and we were able to bring it all to life.
First up - transform the ignored Powder Bathroom into a showstopper. In collaboration with decorative artists, we created a dramatic and moody moment while incorporating the home's traditional elements and mixing in contemporary silhouettes.
Next on the list, we reimagined a sitting room off the heart of the home to a more functional, comfortable, and inviting space. The result was a handsome Den with custom built-in bookcases to showcase family photos and signature reading as well three times the seating capacity than before. Now our clients have a space comfortable enough to watch football and classy enough to host a whiskey tasting.
We rounded out this project with a bit of sprucing in the Foyer and Stairway. A favorite being the alluring bordeaux bench fitted just right to fit in a niche by the stairs. Perfect place to perch and admire our client's captivating art collection.

Traditional family room with touches of transitional pieces and plenty of seating space.
Ejemplo de sala de estar cerrada tradicional de tamaño medio con televisor colgado en la pared, paredes marrones, suelo de madera oscura, todas las chimeneas, suelo marrón y papel pintado
Ejemplo de sala de estar cerrada tradicional de tamaño medio con televisor colgado en la pared, paredes marrones, suelo de madera oscura, todas las chimeneas, suelo marrón y papel pintado
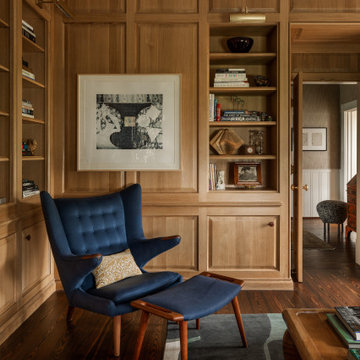
Modelo de sala de estar cerrada tradicional grande con paredes multicolor, suelo de madera oscura, suelo marrón y papel pintado

Дмитрий Буфеев
Diseño de sala de estar cerrada tradicional grande con paredes marrones, suelo de madera clara, todas las chimeneas, televisor colgado en la pared, suelo beige, marco de chimenea de madera y papel pintado
Diseño de sala de estar cerrada tradicional grande con paredes marrones, suelo de madera clara, todas las chimeneas, televisor colgado en la pared, suelo beige, marco de chimenea de madera y papel pintado
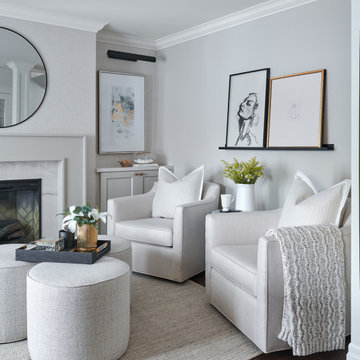
Modelo de sala de estar abierta tradicional pequeña sin televisor con paredes beige, suelo de madera oscura, todas las chimeneas, marco de chimenea de piedra, suelo marrón y papel pintado
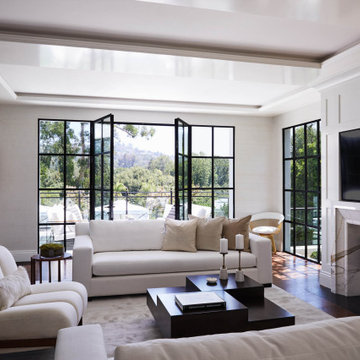
Family room within a Classical Contemporary residence in Los Angeles, CA.
Imagen de sala de estar abierta tradicional grande con paredes blancas, suelo de madera oscura, todas las chimeneas, marco de chimenea de piedra, pared multimedia, suelo marrón, casetón y papel pintado
Imagen de sala de estar abierta tradicional grande con paredes blancas, suelo de madera oscura, todas las chimeneas, marco de chimenea de piedra, pared multimedia, suelo marrón, casetón y papel pintado
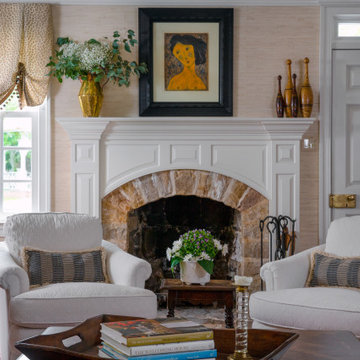
This view showcases the beautiful quartzite stone countertop. Overlooking into the family room you can see the bar off to the left. An antique American drop front desk, grasscloth wall covering and custom sofas by Lee Jofa create a welcoming vibe.
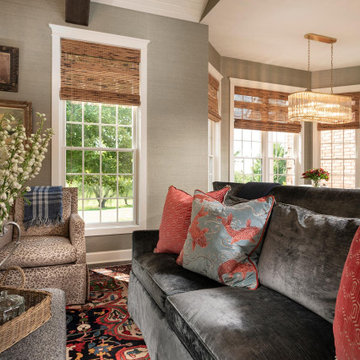
Modelo de sala de estar abierta clásica de tamaño medio con paredes grises, suelo de madera oscura, todas las chimeneas, marco de chimenea de madera, televisor colgado en la pared, vigas vistas y papel pintado
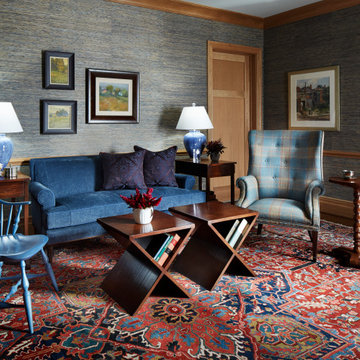
Foto de sala de estar con biblioteca abierta clásica sin televisor con paredes azules, suelo de madera oscura, suelo multicolor, papel pintado, todas las chimeneas y marco de chimenea de madera
192 ideas para salas de estar clásicas con papel pintado
1