56 ideas para salas de estar industriales con papel pintado
Filtrar por
Presupuesto
Ordenar por:Popular hoy
1 - 20 de 56 fotos
Artículo 1 de 3
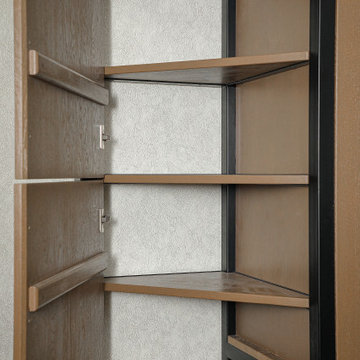
Книжный стеллаж, консоль для TV и игровой консоли с полками и ящиками для хранения различных вещей. Материалы: каркас из металлической трубы 40Х40 мм, несколько элементов из трубы 20Х20 мм в порошковой покраске, натуральный дуб с покрытием лазурью, фурнитура Blum.
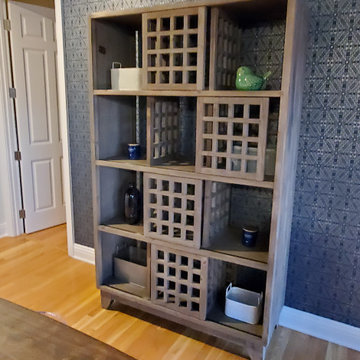
Diseño de sala de juegos en casa abierta urbana grande sin chimenea con paredes blancas, suelo de madera clara, televisor independiente, suelo amarillo, papel pintado y papel pintado
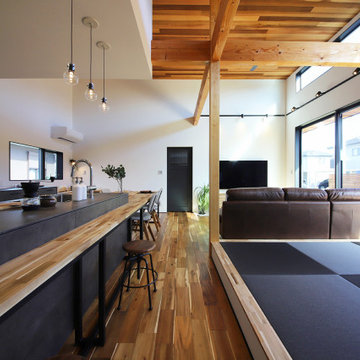
リビングのドアを開けるとこの開放感。3.8メートルの天井高があるリビングはハイサッシとハイサイド窓から南からの光が注ぎ込み、明るくのびやか。勾配天井だけでは実現できないタテの広がりは、建築家からの提案です。
Foto de sala de estar abierta urbana sin chimenea con paredes blancas, suelo de madera oscura, televisor colgado en la pared, suelo marrón, madera y papel pintado
Foto de sala de estar abierta urbana sin chimenea con paredes blancas, suelo de madera oscura, televisor colgado en la pared, suelo marrón, madera y papel pintado
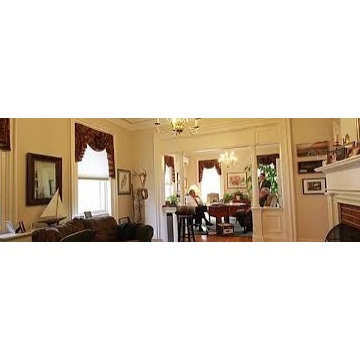
Meub Associates is a full-service law firm located in Rutland, Vermont. We represent individuals, organizations, and businesses throughout Vermont. Our firm uses a unique team approach so we can provide all of our clients with exceptional legal work and individual support.
When you hire one of us, you get the benefit of our combined expertise and experience.
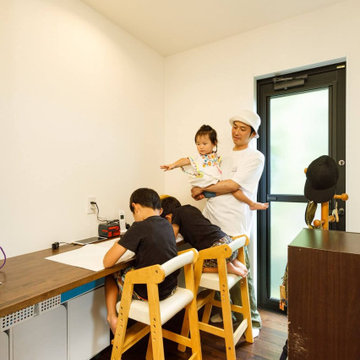
キッチンの脇には、子どもたちの勉強コーナーにもなる、多目的カウンターを設置。リビングからも程よく見える位置にあり、子供たちも安心感に包まれながら勉強ができます。
Imagen de sala de estar blanca urbana de tamaño medio sin chimenea y televisor con paredes blancas, suelo de madera oscura, suelo marrón, papel pintado y papel pintado
Imagen de sala de estar blanca urbana de tamaño medio sin chimenea y televisor con paredes blancas, suelo de madera oscura, suelo marrón, papel pintado y papel pintado
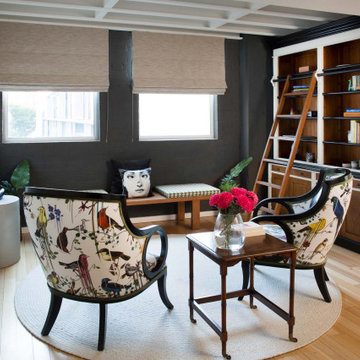
From little things, big things grow. This project originated with a request for a custom sofa. It evolved into decorating and furnishing the entire lower floor of an urban apartment. The distinctive building featured industrial origins and exposed metal framed ceilings. Part of our brief was to address the unfinished look of the ceiling, while retaining the soaring height. The solution was to box out the trimmers between each beam, strengthening the visual impact of the ceiling without detracting from the industrial look or ceiling height.
We also enclosed the void space under the stairs to create valuable storage and completed a full repaint to round out the building works. A textured stone paint in a contrasting colour was applied to the external brick walls to soften the industrial vibe. Floor rugs and window treatments added layers of texture and visual warmth. Custom designed bookshelves were created to fill the double height wall in the lounge room.
With the success of the living areas, a kitchen renovation closely followed, with a brief to modernise and consider functionality. Keeping the same footprint, we extended the breakfast bar slightly and exchanged cupboards for drawers to increase storage capacity and ease of access. During the kitchen refurbishment, the scope was again extended to include a redesign of the bathrooms, laundry and powder room.
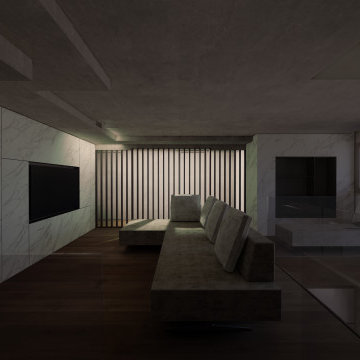
Ejemplo de sala de estar tipo loft urbana de tamaño medio con paredes multicolor, suelo de madera oscura, chimeneas suspendidas, marco de chimenea de metal, televisor colgado en la pared, suelo marrón y papel pintado
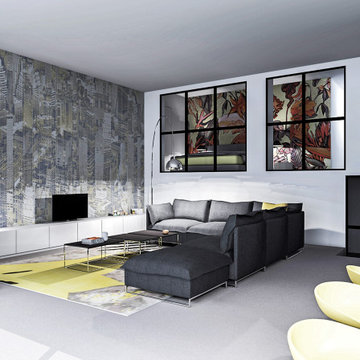
Imagen de sala de estar abierta urbana grande con paredes multicolor, suelo de cemento, suelo gris y papel pintado
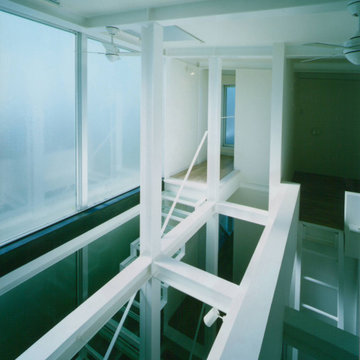
Foto de sala de estar con biblioteca tipo loft y blanca urbana pequeña sin televisor con paredes blancas, suelo de madera clara, vigas vistas y papel pintado
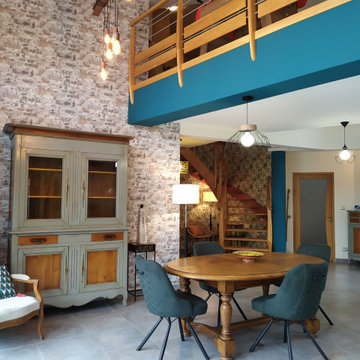
J'ai redécoré l'immense salon de 71m² d'une maison d'architecte située à St Hilaire de Riez dans un style industriel et j'ai retravaillé les sources lumineuses avec pour objectif de réchauffer la pièce, lui apporter du cachet et de la fonctionnalité.
J'ai associé du papier peint effet pierre et du vert sapin pour apporter du caractère à la pièce.
La création de verrières (qui sont en fabrication) pour délimiter l'entrée de la maison et de la cuisine ainsi que la valorisation de la sous-pente d'escaliers, imaginée en "invitation aux voyages" avec un papier peint tropical définit chaque espace.
Les plantes et les tableaux, initialement éparpillés au hasard, ont été rassemblés dans des " coins" dédiés permettent une meilleure lecture d'ensemble de ce vaste séjour.
Les touches de couleur vertes mettent enfin en lumière les beaux meubles rustiques et réchauffent le cœur de ce salon.
Mission accomplie pour TA Décoration.
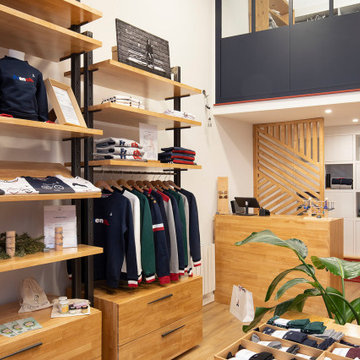
Meubles sur-mesure
Claustra
Diseño de sala de estar tipo loft urbana de tamaño medio con paredes azules, suelo de madera clara y papel pintado
Diseño de sala de estar tipo loft urbana de tamaño medio con paredes azules, suelo de madera clara y papel pintado
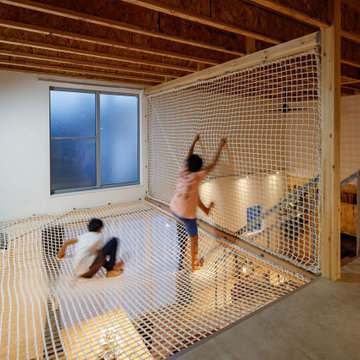
町田駅から徒歩20分。生産緑地も多く残る郊外の住宅地に建つ戸建賃貸住宅3棟のプロジェクト。賃料設定の難しいエリアで高利回りを出していくために、コストダウンと商品価値の向上を両立させました。玄関の広い土間はガレージ以外にも自由に使えるスペースとしています。OSBという木目の壁は自由に釘が打て、今までにない賃貸物件となっています。吹き抜けのハンモックは、大人二人が乗っても大丈夫な設計となっており、普通の賃貸物件にはない価値を創造しています。
もちろん、この住宅を一戸建ての住宅としてカスタマイズすることも可能です。
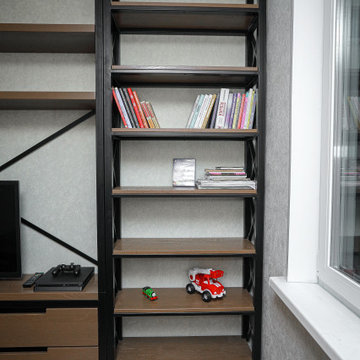
Книжный стеллаж, консоль для TV и игровой консоли с полками и ящиками для хранения различных вещей Материалы: каркас из металлической трубы 40Х40 мм, несколько элементов из трубы 20Х20 мм в порошковой покраске, натуральный дуб с покрытием лазурью, фурнитура Blum.
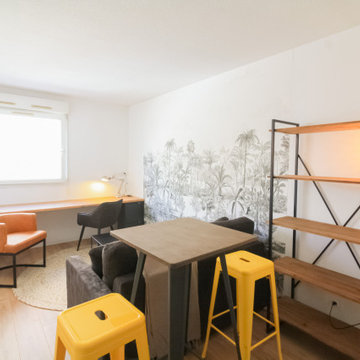
Réagencement et décoration pour ce studio à Nice. Décoration et rénovation de la salle de bain.
Modelo de sala de estar con biblioteca abierta urbana de tamaño medio sin chimenea y televisor con paredes blancas, suelo de madera clara, suelo marrón y papel pintado
Modelo de sala de estar con biblioteca abierta urbana de tamaño medio sin chimenea y televisor con paredes blancas, suelo de madera clara, suelo marrón y papel pintado
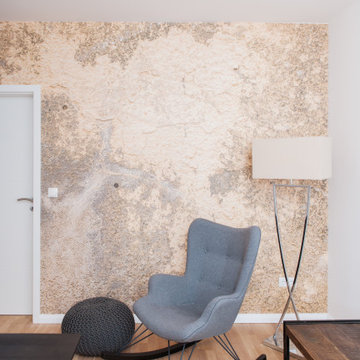
Diseño de sala de estar abierta urbana de tamaño medio con paredes multicolor, suelo laminado, suelo marrón y papel pintado
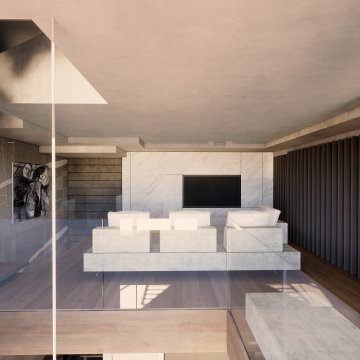
Imagen de sala de estar tipo loft urbana de tamaño medio con paredes multicolor, suelo de madera oscura, televisor colgado en la pared, suelo marrón y papel pintado
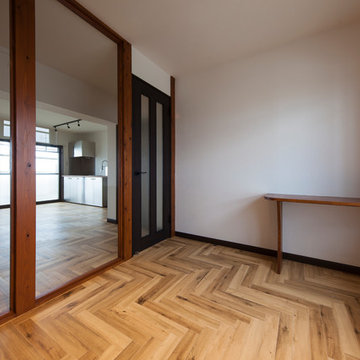
リビングとお部屋の仕切り壁はガラスで、お部屋が広く見えます
Modelo de sala de estar blanca urbana de tamaño medio con paredes blancas, suelo beige, papel pintado y papel pintado
Modelo de sala de estar blanca urbana de tamaño medio con paredes blancas, suelo beige, papel pintado y papel pintado
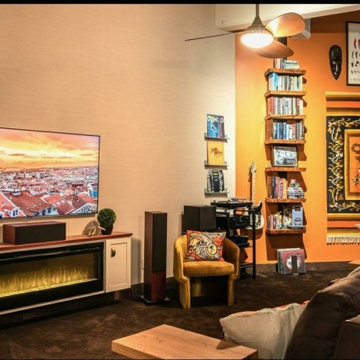
Diseño de sala de estar urbana con paredes beige, televisor colgado en la pared, suelo negro y papel pintado
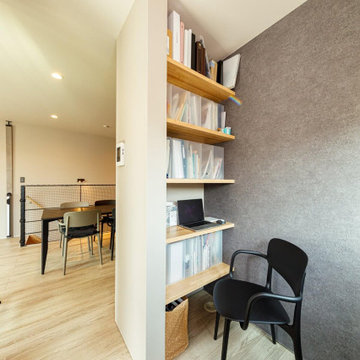
LDKの脇には、書棚を備えたテレワークスペースも設置。家族で多目的に使える場所です。
Modelo de sala de estar con biblioteca abierta y blanca urbana de tamaño medio sin televisor y chimenea con suelo de madera clara, suelo beige, papel pintado y papel pintado
Modelo de sala de estar con biblioteca abierta y blanca urbana de tamaño medio sin televisor y chimenea con suelo de madera clara, suelo beige, papel pintado y papel pintado
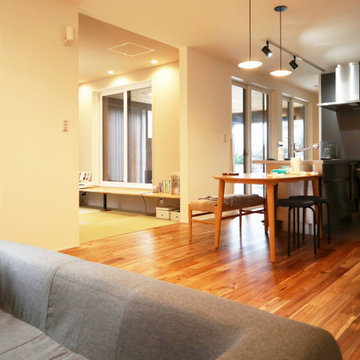
LDKとつながった和室は、アウトリビング(ガレージ)と隣接
Modelo de sala de estar abierta industrial de tamaño medio sin chimenea con paredes blancas, suelo de madera en tonos medios, suelo marrón, papel pintado y papel pintado
Modelo de sala de estar abierta industrial de tamaño medio sin chimenea con paredes blancas, suelo de madera en tonos medios, suelo marrón, papel pintado y papel pintado
56 ideas para salas de estar industriales con papel pintado
1