14.813 ideas para salas de estar clásicas con todas las repisas de chimenea
Filtrar por
Presupuesto
Ordenar por:Popular hoy
1 - 20 de 14.813 fotos
Artículo 1 de 3

Family Room
Ejemplo de sala de estar clásica con chimenea de esquina, marco de chimenea de baldosas y/o azulejos y alfombra
Ejemplo de sala de estar clásica con chimenea de esquina, marco de chimenea de baldosas y/o azulejos y alfombra

David Deitrich
Ejemplo de sala de estar abierta clásica con paredes beige, suelo de madera oscura, todas las chimeneas y marco de chimenea de piedra
Ejemplo de sala de estar abierta clásica con paredes beige, suelo de madera oscura, todas las chimeneas y marco de chimenea de piedra

Ejemplo de sala de estar tradicional grande con paredes beige, suelo de madera oscura, todas las chimeneas, marco de chimenea de piedra y televisor colgado en la pared

Rob Karosis
Ejemplo de sala de estar clásica con paredes beige, suelo de madera oscura, todas las chimeneas, marco de chimenea de piedra, televisor colgado en la pared y alfombra
Ejemplo de sala de estar clásica con paredes beige, suelo de madera oscura, todas las chimeneas, marco de chimenea de piedra, televisor colgado en la pared y alfombra

Photography: Viktor Ramos
Foto de sala de estar cerrada clásica pequeña con suelo de madera en tonos medios, todas las chimeneas, marco de chimenea de ladrillo y suelo marrón
Foto de sala de estar cerrada clásica pequeña con suelo de madera en tonos medios, todas las chimeneas, marco de chimenea de ladrillo y suelo marrón

A built-in bookcase on the right and a linear storage unit on the left were custom-designed for the niches flanking fireplace. The fireplace surround is accented with taupe woven, fabric-like wall covering. Acoustics from exposed hardwood floors are managed via upholstered furniture & window treatments.

This photos shows all of the colors of the room together. Color blocked pillows are layered with floral pillows. The sunny yellow chair brightens up the primarily neutral space with large navy sectional. Hexagon marble pieces top the brass nesting tables.

This 2 story home with a first floor Master Bedroom features a tumbled stone exterior with iron ore windows and modern tudor style accents. The Great Room features a wall of built-ins with antique glass cabinet doors that flank the fireplace and a coffered beamed ceiling. The adjacent Kitchen features a large walnut topped island which sets the tone for the gourmet kitchen. Opening off of the Kitchen, the large Screened Porch entertains year round with a radiant heated floor, stone fireplace and stained cedar ceiling. Photo credit: Picture Perfect Homes

The Primo fireplace by Heat & Glo gives the option to hang a TV above the fireplace which is what most homeowners are trying to accomplish. The heat can be vented away from the fireplace and into the room or outside, rather than directly above which would ruin a television.
The fireplace surround is slate laid in a herringbone pattern. Stacked ledger stone was laid in the niches behind custom made floating shelves that were stained to match 2 beautiful framed landscape photos the homeowners already owned.
The fireplace we removed was a standard square gas log fireplace with a drywall surround. We raised the new linear (ribbon) fireplace to be at eye level, when sitting on the family couch, to be a focal point in the room.

Karol Steczkowski | 860.770.6705 | www.toprealestatephotos.com
Diseño de sala de estar con biblioteca clásica con suelo de madera en tonos medios, todas las chimeneas, marco de chimenea de piedra y suelo rojo
Diseño de sala de estar con biblioteca clásica con suelo de madera en tonos medios, todas las chimeneas, marco de chimenea de piedra y suelo rojo
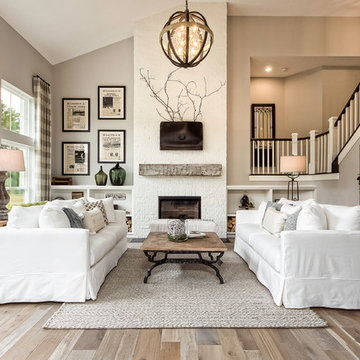
Home Plan: Lauderdale
Foto de sala de estar abierta clásica con marco de chimenea de ladrillo, televisor colgado en la pared, paredes grises y suelo de madera clara
Foto de sala de estar abierta clásica con marco de chimenea de ladrillo, televisor colgado en la pared, paredes grises y suelo de madera clara

The most used room in the home- an open concept kitchen, family room and area for casual dining flooded with light. She is originally from California, so an abundance of natural light as well as the relationship between indoor and outdoor space were very important to her. She also considered the kitchen the most important room in the house. There was a desire for large, open rooms and the kitchen needed to have lots of counter space and stool seating. With all of this considered we designed a large open plan kitchen-family room-breakfast table space that is anchored by the large center island. The breakfast room has floor to ceiling windows on the South and East wall, and there is a large, bright window over the kitchen sink. The Family room opens up directly to the back patio and yard, as well as a short flight of steps to the garage roof deck, where there is a vegetable garden and fruit trees. Her family also visits for 2-4 weeks at a time so the spaces needed to comfortably accommodate not only the owners large family (two adults and 4 children), but extended family as well.
Architecture, Design & Construction by BGD&C
Interior Design by Kaldec Architecture + Design
Exterior Photography: Tony Soluri
Interior Photography: Nathan Kirkman

Ejemplo de sala de estar abierta clásica grande con paredes verdes, suelo de madera en tonos medios, chimenea lineal, marco de chimenea de piedra, televisor colgado en la pared y suelo marrón
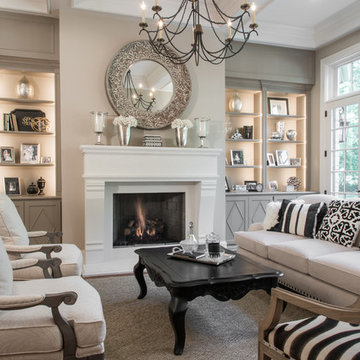
Anne Matheis
Imagen de sala de estar abierta tradicional con paredes beige, todas las chimeneas, marco de chimenea de madera y suelo marrón
Imagen de sala de estar abierta tradicional con paredes beige, todas las chimeneas, marco de chimenea de madera y suelo marrón

Diseño de sala de estar abierta tradicional extra grande con suelo de madera oscura, todas las chimeneas, marco de chimenea de ladrillo, televisor colgado en la pared y suelo marrón

This roomy 1-story home includes a 2-car garage with a mudroom entry, a welcoming front porch, back yard deck, daylight basement, and heightened 9’ ceilings throughout. The Kitchen, Breakfast Area, and Great Room share an open floor plan with plenty of natural light, and sliding glass door access to the deck from the Breakfast Area. A cozy gas fireplace with stone surround, flanked by windows, adorns the spacious Great Room. The Kitchen opens to the Breakfast Area and Great Room with a wrap-around breakfast bar counter for eat-in seating, and includes a pantry and stainless steel appliances. At the front of the home, the formal Dining Room includes triple windows, an elegant chair rail with block detail, and crown molding. The Owner’s Suite is quietly situated back a hallway and features an elegant truncated ceiling in the bedroom, a private bath with a 5’ shower and cultured marble double vanity top, and a large walk-in closet.
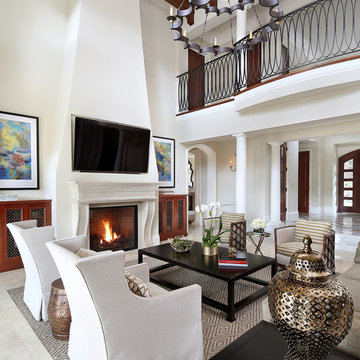
Imagen de sala de estar abierta clásica con paredes blancas, todas las chimeneas, marco de chimenea de piedra, televisor colgado en la pared y suelo beige
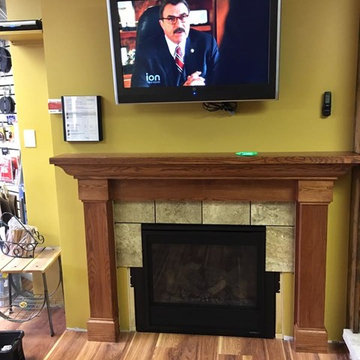
Diseño de sala de estar abierta tradicional de tamaño medio con paredes amarillas, suelo de madera en tonos medios, todas las chimeneas, marco de chimenea de piedra, televisor colgado en la pared y suelo marrón
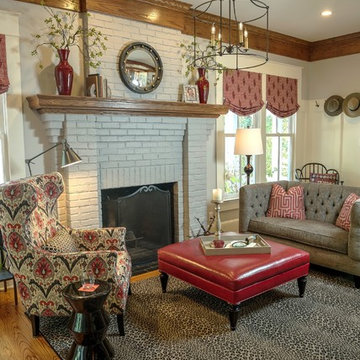
Fireside keeping room/sitting area across from kitchen.
Photo Credit: Jonathan Golightly
Foto de sala de estar abierta tradicional de tamaño medio con paredes grises, suelo de madera en tonos medios, todas las chimeneas y marco de chimenea de ladrillo
Foto de sala de estar abierta tradicional de tamaño medio con paredes grises, suelo de madera en tonos medios, todas las chimeneas y marco de chimenea de ladrillo

Natural elements and calming colors surround this sitting room. Warmed by a stacked stone fireplace and natural area rug.
Ryan Hainey
Modelo de sala de estar con biblioteca cerrada clásica de tamaño medio con paredes grises, suelo de madera clara, marco de chimenea de piedra, televisor colgado en la pared y chimenea de esquina
Modelo de sala de estar con biblioteca cerrada clásica de tamaño medio con paredes grises, suelo de madera clara, marco de chimenea de piedra, televisor colgado en la pared y chimenea de esquina
14.813 ideas para salas de estar clásicas con todas las repisas de chimenea
1