14.822 ideas para salas de estar clásicas con todas las repisas de chimenea
Filtrar por
Presupuesto
Ordenar por:Popular hoy
101 - 120 de 14.822 fotos
Artículo 1 de 3

Only a few minutes from the project to the left (Another Minnetonka Finished Basement) this space was just as cluttered, dark, and under utilized.
Done in tandem with Landmark Remodeling, this space had a specific aesthetic: to be warm, with stained cabinetry, gas fireplace, and wet bar.
They also have a musically inclined son who needed a place for his drums and piano. We had amble space to accomodate everything they wanted.
We decided to move the existing laundry to another location, which allowed for a true bar space and two-fold, a dedicated laundry room with folding counter and utility closets.
The existing bathroom was one of the scariest we've seen, but we knew we could save it.
Overall the space was a huge transformation!
Photographer- Height Advantages

Ejemplo de sala de estar cerrada clásica pequeña con paredes blancas, moqueta, todas las chimeneas, marco de chimenea de baldosas y/o azulejos y suelo negro

Patrick Barta Photography
Foto de sala de estar abierta clásica de tamaño medio con paredes blancas, todas las chimeneas, marco de chimenea de piedra, televisor colgado en la pared, suelo de madera en tonos medios y suelo marrón
Foto de sala de estar abierta clásica de tamaño medio con paredes blancas, todas las chimeneas, marco de chimenea de piedra, televisor colgado en la pared, suelo de madera en tonos medios y suelo marrón

The snug was treated to several coats of high gloss lacquer on the original panelling by a Swiss artisan and a bespoke 4m long sofa upholstered in sumptuous cotton velvet. A blind and cushions in coordinating paisley from Etro complete this decadent and comfortable sitting room.
Alex James

A large family room that was completely redesigned into a cozy space using a variety of millwork options, colors and textures. To create a sense of warmth to an existing family room we added a wall of paneling executed in a green strie and a new waxed pine mantel. We also added a central chandelier in brass which helps to bring the scale of the room down . The mirror over the fireplace has a gilt finish combined with a brown and crystal edge. The more modern wing chairs are covered in a brown crocodile embossed leather. A lacquered coral sideboard provides the note of surprise that sets the room apart
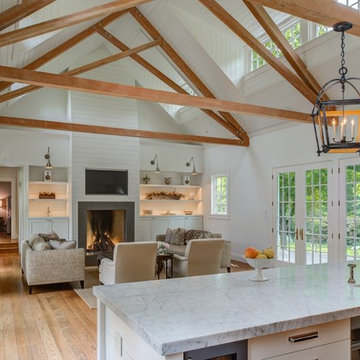
Treve Johnson Photography
Imagen de sala de estar abierta clásica de tamaño medio con paredes blancas, suelo de madera en tonos medios, todas las chimeneas, marco de chimenea de hormigón y televisor colgado en la pared
Imagen de sala de estar abierta clásica de tamaño medio con paredes blancas, suelo de madera en tonos medios, todas las chimeneas, marco de chimenea de hormigón y televisor colgado en la pared
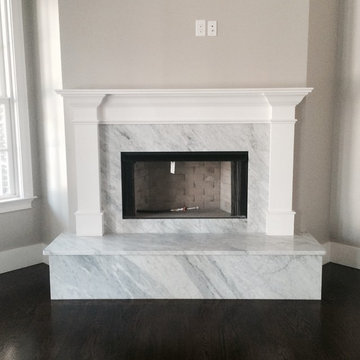
Italian White Carrara Marble fireplace hearth and surround.
Honed (matte) finish.
Modelo de sala de estar abierta clásica de tamaño medio con paredes beige, suelo de madera oscura, chimenea de esquina y marco de chimenea de piedra
Modelo de sala de estar abierta clásica de tamaño medio con paredes beige, suelo de madera oscura, chimenea de esquina y marco de chimenea de piedra

Foto de sala de estar con rincón musical cerrada tradicional de tamaño medio con todas las chimeneas, marco de chimenea de piedra, paredes rojas y suelo de madera clara
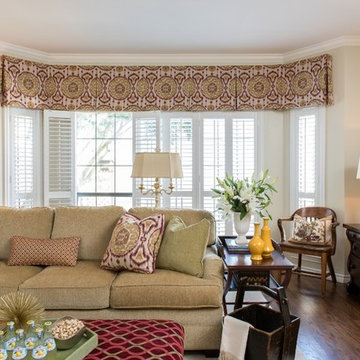
This family room is designed to encourage relaxation, conversation and comfort while also being beautiful. The large square cocktail ottoman is covered in a durable, Duralee chenille woven fabric, providing drama and cheer. The Vanguard sectional is covered in a durable, soft, chenille fabric and invites guests to sit down and relax. The Suzani fabric used on the tailored valance repeats color around the room and softens and frames the large bay window and outdoor vista.
Photos by Michael Hunter.
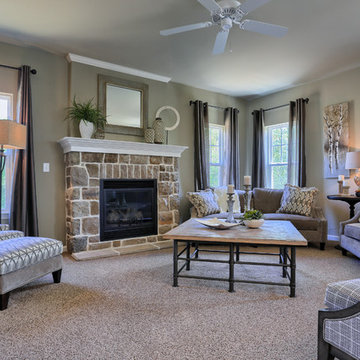
Nottingham model, 423 Fieldstone Drive, Annville PA in the Meadows At Bachman Run by Garman Builders, Inc.
Photo Credit: Justin Tearney
Foto de sala de estar abierta clásica de tamaño medio sin televisor con paredes beige, moqueta, todas las chimeneas y marco de chimenea de piedra
Foto de sala de estar abierta clásica de tamaño medio sin televisor con paredes beige, moqueta, todas las chimeneas y marco de chimenea de piedra
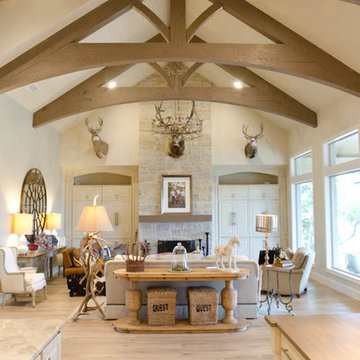
View of great room from kitchen
Imagen de sala de estar abierta tradicional extra grande con paredes beige, suelo de madera clara, todas las chimeneas y marco de chimenea de piedra
Imagen de sala de estar abierta tradicional extra grande con paredes beige, suelo de madera clara, todas las chimeneas y marco de chimenea de piedra

Library
Imagen de sala de estar con biblioteca cerrada clásica grande con paredes marrones, suelo de madera oscura, todas las chimeneas, marco de chimenea de madera y televisor colgado en la pared
Imagen de sala de estar con biblioteca cerrada clásica grande con paredes marrones, suelo de madera oscura, todas las chimeneas, marco de chimenea de madera y televisor colgado en la pared
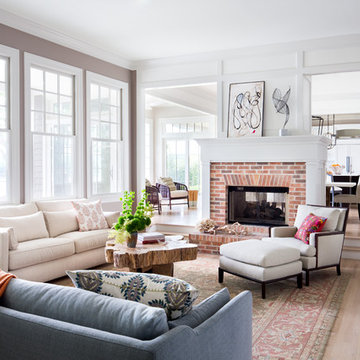
Imagen de sala de estar tradicional con paredes blancas, suelo de madera clara, chimenea de doble cara y marco de chimenea de ladrillo
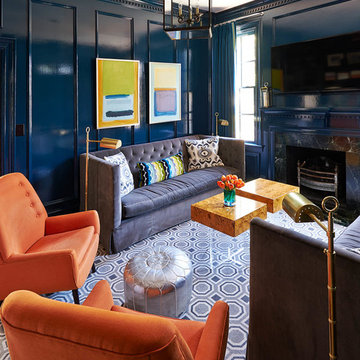
Imagen de sala de estar tradicional de tamaño medio con paredes azules, todas las chimeneas y marco de chimenea de piedra
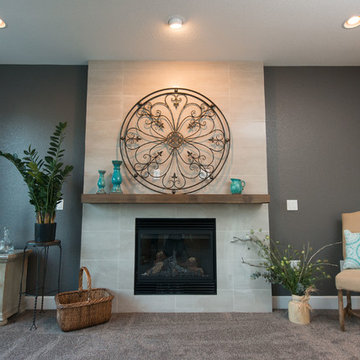
Builder/Remodeler: M&S Resources- Phillip Moreno/ Materials provided by: Cherry City Interiors & Design/ Interior Design by: Shelli Dierck &Leslie Kampstra/ Photographs by:
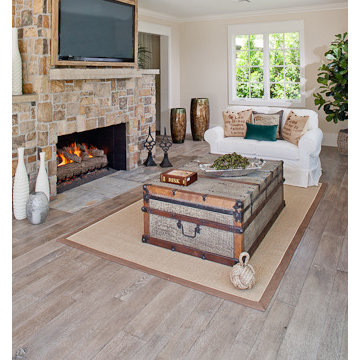
Engineered 4, 5, 7" White Oak with a Custom Wire Brush and Light Hand Distress
Imagen de sala de estar abierta tradicional grande con paredes beige, suelo de madera clara, todas las chimeneas, marco de chimenea de piedra, televisor colgado en la pared y suelo beige
Imagen de sala de estar abierta tradicional grande con paredes beige, suelo de madera clara, todas las chimeneas, marco de chimenea de piedra, televisor colgado en la pared y suelo beige
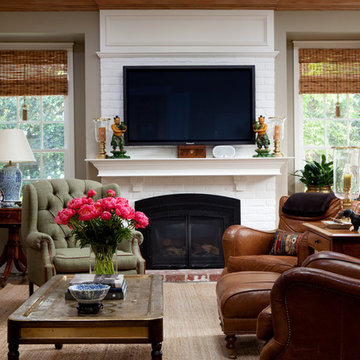
Photography: Paul Dyer
Foto de sala de estar tradicional de tamaño medio con paredes beige, todas las chimeneas, marco de chimenea de ladrillo, televisor colgado en la pared y alfombra
Foto de sala de estar tradicional de tamaño medio con paredes beige, todas las chimeneas, marco de chimenea de ladrillo, televisor colgado en la pared y alfombra

A shallow coffered ceiling accents the family room and compliments the white built-in entertainment center; complete with fireplace.
Imagen de sala de estar cerrada clásica grande con paredes amarillas, suelo de madera oscura, todas las chimeneas, televisor independiente, marco de chimenea de piedra y suelo marrón
Imagen de sala de estar cerrada clásica grande con paredes amarillas, suelo de madera oscura, todas las chimeneas, televisor independiente, marco de chimenea de piedra y suelo marrón

Beautiful Concrete Fireplace featured in Phoenix Home and Garden
Ejemplo de sala de estar cerrada tradicional de tamaño medio con marco de chimenea de metal, todas las chimeneas, paredes beige, suelo de madera oscura, televisor colgado en la pared y suelo marrón
Ejemplo de sala de estar cerrada tradicional de tamaño medio con marco de chimenea de metal, todas las chimeneas, paredes beige, suelo de madera oscura, televisor colgado en la pared y suelo marrón
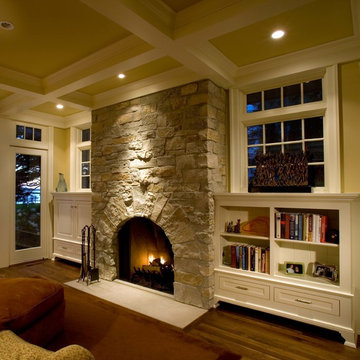
Photo by Phillip Mueller
Ejemplo de sala de estar tradicional con marco de chimenea de piedra
Ejemplo de sala de estar tradicional con marco de chimenea de piedra
14.822 ideas para salas de estar clásicas con todas las repisas de chimenea
6