14.568 ideas para salas de estar abiertas clásicas
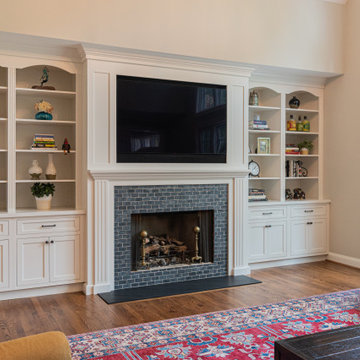
Fireplace Surround and Built-In Storage - Glenbrook Cabinetry
Ejemplo de sala de estar abierta clásica grande con paredes beige, suelo de madera en tonos medios, todas las chimeneas, marco de chimenea de ladrillo, televisor colgado en la pared y suelo marrón
Ejemplo de sala de estar abierta clásica grande con paredes beige, suelo de madera en tonos medios, todas las chimeneas, marco de chimenea de ladrillo, televisor colgado en la pared y suelo marrón

Family room with dining area included. Cathedral ceilings with tongue and groove wood and beams. Windows along baack wall overlooking the lake. Large stone fireplace.

The dark paint on the high ceiling in this family room gives the space a more warm and inviting feel in an otherwise very open and large room.
Photo by Emily Minton Redfield
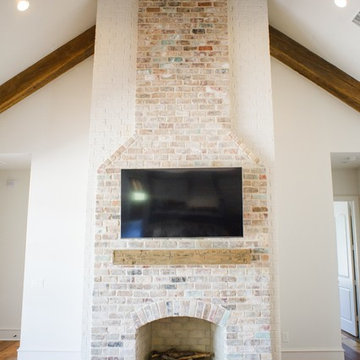
Ejemplo de sala de estar abierta clásica grande con paredes blancas, suelo de madera en tonos medios, todas las chimeneas, marco de chimenea de ladrillo, televisor colgado en la pared y suelo marrón
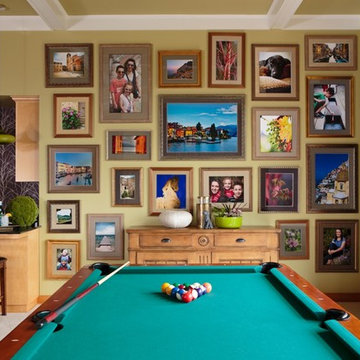
This family of five live miles away from the city, in a gorgeous rural setting that allows them to enjoy the beauty of the Oregon outdoors. Their charming Craftsman influenced farmhouse was remodeled to take advantage of their pastoral views, bringing the outdoors inside. Our gallery showcases this stylish space that feels colorful, yet refined, relaxing but fun. Our unexpected color palette was inspired by a custom designed crewel fabric made exclusively for the client.
For more about Angela Todd Studios, click here: https://www.angelatoddstudios.com/

What was once believed to be a detached cook house was relocated to attach the original structure and most likely serve as the kitchen. Being divided up into apartments this area served as a living room for the modifications. This area now serves as the den that connects the master suite to the kitchen/dining area.
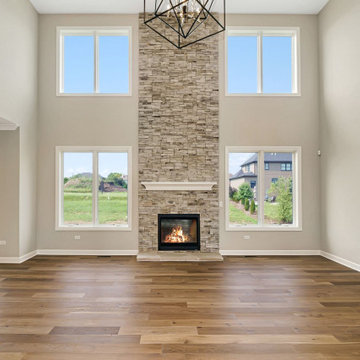
Foto de sala de estar abierta clásica extra grande con paredes beige, suelo de madera en tonos medios, todas las chimeneas, piedra de revestimiento y suelo marrón

Modelo de sala de estar abierta tradicional grande con paredes blancas, suelo de madera clara, todas las chimeneas, marco de chimenea de piedra, suelo marrón, machihembrado y boiserie
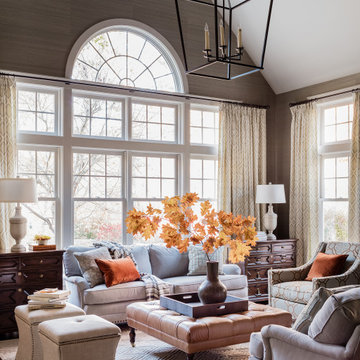
Great Room Redecorated
Diseño de sala de estar abierta tradicional de tamaño medio con paredes verdes, suelo de madera oscura y papel pintado
Diseño de sala de estar abierta tradicional de tamaño medio con paredes verdes, suelo de madera oscura y papel pintado

The homeowner provided us an inspiration photo for this built in electric fireplace with shiplap, shelving and drawers. We brought the project to life with Fashion Cabinets white painted cabinets and shelves, MDF shiplap and a Dimplex Ignite fireplace.
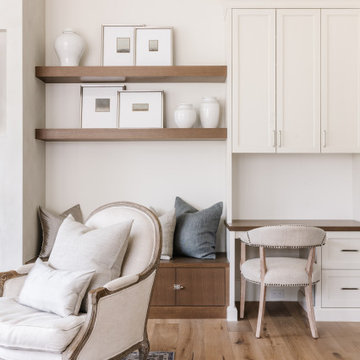
Head over to our website for more photos of The Stone Manor Parade of Homes 2020.
Modelo de sala de estar abierta tradicional con suelo de madera clara y pared multimedia
Modelo de sala de estar abierta tradicional con suelo de madera clara y pared multimedia
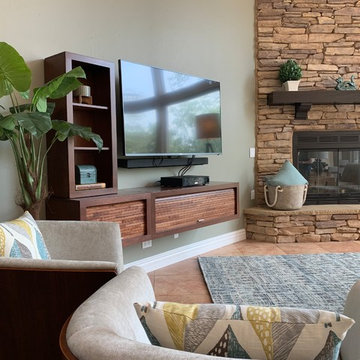
Imagen de sala de estar abierta tradicional de tamaño medio sin televisor con paredes beige, suelo de travertino, todas las chimeneas, marco de chimenea de piedra y suelo beige
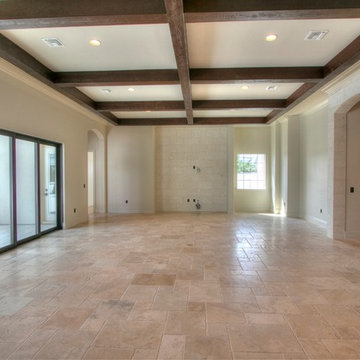
Foto de sala de estar abierta clásica extra grande con paredes beige, suelo de travertino y suelo beige
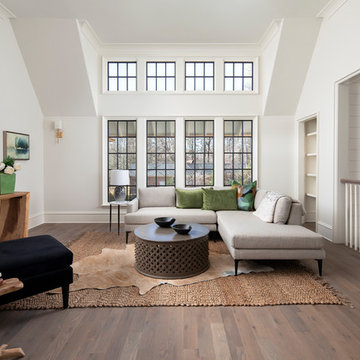
Ejemplo de sala de estar abierta clásica grande con paredes beige y suelo de madera en tonos medios
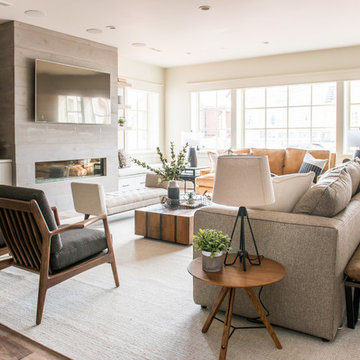
Rebecca Westover
Imagen de sala de estar abierta clásica grande con paredes beige, suelo de madera en tonos medios, chimenea lineal, televisor colgado en la pared, suelo marrón y alfombra
Imagen de sala de estar abierta clásica grande con paredes beige, suelo de madera en tonos medios, chimenea lineal, televisor colgado en la pared, suelo marrón y alfombra

Q: Which of these floors are made of actual "Hardwood" ?
A: None.
They are actually Luxury Vinyl Tile & Plank Flooring skillfully engineered for homeowners who desire authentic design that can withstand the test of time. We brought together the beauty of realistic textures and inspiring visuals that meet all your lifestyle demands.
Ultimate Dent Protection – commercial-grade protection against dents, scratches, spills, stains, fading and scrapes.
Award-Winning Designs – vibrant, realistic visuals with multi-width planks for a custom look.
100% Waterproof* – perfect for any room including kitchens, bathrooms, mudrooms and basements.
Easy Installation – locking planks with cork underlayment easily installs over most irregular subfloors and no acclimation is needed for most installations. Coordinating trim and molding available.
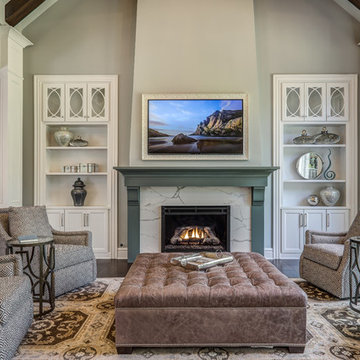
This is easily our most stunning job to-date. If you didn't have the chance to walk through this masterpiece in-person at the 2016 Dayton Homearama Touring Edition, these pictures are the next best thing. We supplied and installed all of the cabinetry for this stunning home built by G.A. White Homes. We will be featuring more work in the upcoming weeks, so check back in for more amazing photos!
Designer: Aaron Mauk
Photographer: Dawn M Smith Photography
Builder: G.A. White Homes
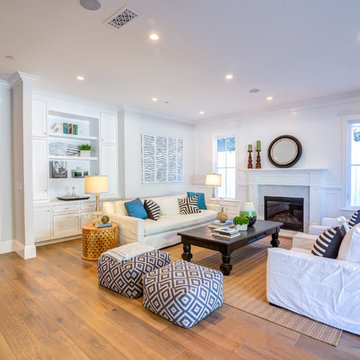
Modelo de sala de estar abierta clásica grande con paredes blancas, suelo de madera en tonos medios, todas las chimeneas y marco de chimenea de baldosas y/o azulejos
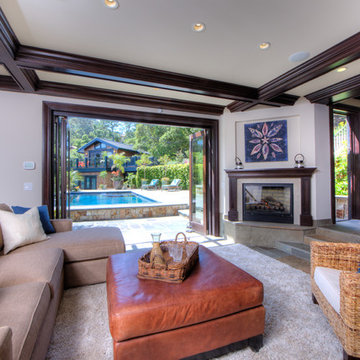
Box beam ceilings, full bar and wine cellar.
Diseño de sala de estar con barra de bar abierta clásica grande con paredes blancas, suelo de travertino, todas las chimeneas, marco de chimenea de madera y suelo beige
Diseño de sala de estar con barra de bar abierta clásica grande con paredes blancas, suelo de travertino, todas las chimeneas, marco de chimenea de madera y suelo beige
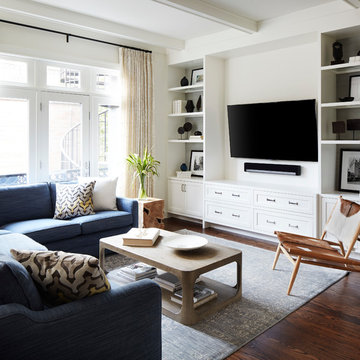
Modelo de sala de estar abierta tradicional de tamaño medio con paredes blancas, suelo de madera oscura y televisor colgado en la pared
14.568 ideas para salas de estar abiertas clásicas
1