146 ideas para salas de estar clásicas con boiserie
Filtrar por
Presupuesto
Ordenar por:Popular hoy
1 - 20 de 146 fotos
Artículo 1 de 3

The Victorian period, in the realm of tile, consisted of jewel tones, ornate detail, and some unique sizes. When a customer came to us asking for 1.5″ x 6″ tiles for their Victorian fireplace we didn’t anticipate how popular that size would become! This Victorian fireplace features our 1.5″ x 6″ handmade tile in Jade Moss. Designed in a running bond pattern to get a historically accurate Victorian style.
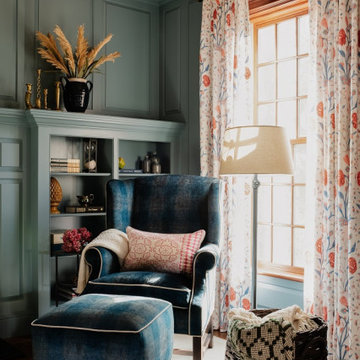
Imagen de sala de estar con biblioteca clásica sin televisor con paredes azules, moqueta, todas las chimeneas, marco de chimenea de piedra, suelo multicolor y boiserie

Foto de sala de estar cerrada tradicional con paredes blancas, suelo de madera en tonos medios, suelo marrón, madera, machihembrado y boiserie

Double height Sheer covered windows allow the entire room to flood with soft light. The sectional faces the fireplace and the TV, which is great for cozy movie watching. The twin demilune chests and artwork flank the fireplace keep with the symmetry of the room while adding the color the family wanted
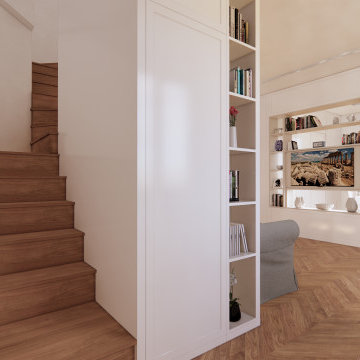
Modelo de sala de estar con biblioteca abierta tradicional de tamaño medio con paredes blancas, suelo de madera en tonos medios, pared multimedia, suelo amarillo, bandeja y boiserie

Fresh and inviting family room area in great room.
Imagen de sala de estar abierta tradicional grande con paredes amarillas, suelo de madera oscura, todas las chimeneas, marco de chimenea de piedra, televisor colgado en la pared, suelo marrón y boiserie
Imagen de sala de estar abierta tradicional grande con paredes amarillas, suelo de madera oscura, todas las chimeneas, marco de chimenea de piedra, televisor colgado en la pared, suelo marrón y boiserie

Diseño de sala de estar abierta tradicional grande con paredes beige, suelo de travertino, todas las chimeneas, marco de chimenea de madera, televisor colgado en la pared, casetón y boiserie
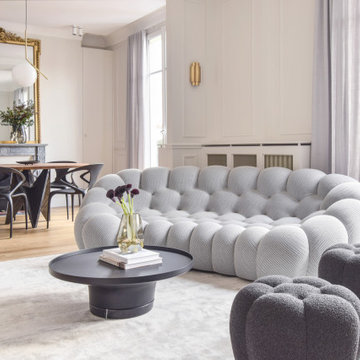
Ejemplo de sala de estar abierta clásica grande con paredes blancas, suelo de madera clara, todas las chimeneas, marco de chimenea de piedra, suelo beige y boiserie
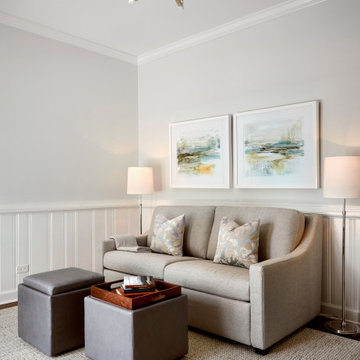
Family room den
Foto de sala de estar clásica con suelo de madera en tonos medios y boiserie
Foto de sala de estar clásica con suelo de madera en tonos medios y boiserie

Off the dining room is a cozy family area where the family can watch TV or sit by the fireplace. Poplar beams, fieldstone fireplace, custom milled arch by Rockwood Door & Millwork, Hickory hardwood floors.
Home design by Phil Jenkins, AIA; general contracting by Martin Bros. Contracting, Inc.; interior design by Stacey Hamilton; photos by Dave Hubler Photography.
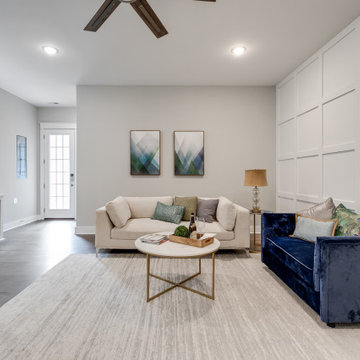
Gorgeous townhouse with stylish black windows, 10 ft. ceilings on the first floor, first-floor guest suite with full bath and 2-car dedicated parking off the alley. Dining area with wainscoting opens into kitchen featuring large, quartz island, soft-close cabinets and stainless steel appliances. Uniquely-located, white, porcelain farmhouse sink overlooks the family room, so you can converse while you clean up! Spacious family room sports linear, contemporary fireplace, built-in bookcases and upgraded wall trim. Drop zone at rear door (with keyless entry) leads out to stamped, concrete patio. Upstairs features 9 ft. ceilings, hall utility room set up for side-by-side washer and dryer, two, large secondary bedrooms with oversized closets and dual sinks in shared full bath. Owner’s suite, with crisp, white wainscoting, has three, oversized windows and two walk-in closets. Owner’s bath has double vanity and large walk-in shower with dual showerheads and floor-to-ceiling glass panel. Home also features attic storage and tankless water heater, as well as abundant recessed lighting and contemporary fixtures throughout.
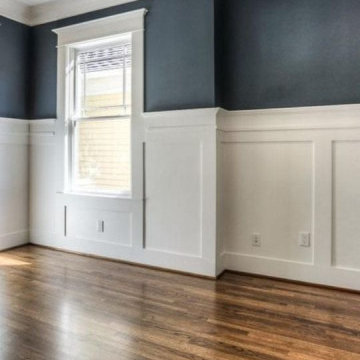
Foto de sala de estar abierta y blanca tradicional de tamaño medio sin chimenea y televisor con paredes multicolor, suelo de madera en tonos medios, suelo marrón, bandeja y boiserie
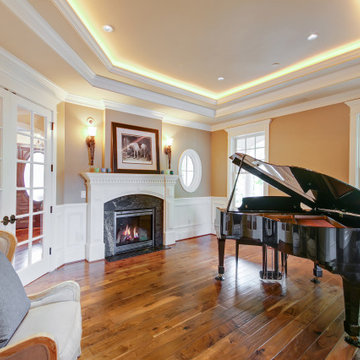
Ejemplo de sala de estar con rincón musical abierta tradicional grande con paredes marrones, suelo de madera en tonos medios, todas las chimeneas, piedra de revestimiento, bandeja y boiserie
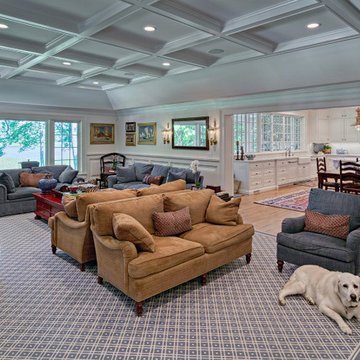
Large coffered ceiling opens up to the big beautiful white kitchen with the addition porch next to the backside of the kitchen.
Diseño de sala de estar abierta clásica extra grande con paredes blancas, suelo de madera en tonos medios, todas las chimeneas, marco de chimenea de baldosas y/o azulejos, televisor colgado en la pared, suelo marrón, casetón y boiserie
Diseño de sala de estar abierta clásica extra grande con paredes blancas, suelo de madera en tonos medios, todas las chimeneas, marco de chimenea de baldosas y/o azulejos, televisor colgado en la pared, suelo marrón, casetón y boiserie
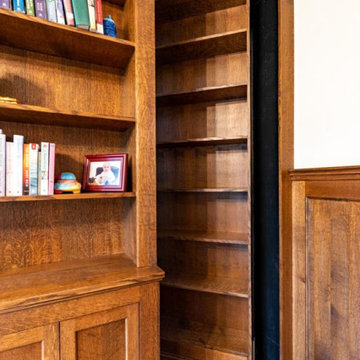
A stunning whole house renovation of a historic Georgian colonial, that included a marble master bath, quarter sawn white oak library, extensive alterations to floor plan, custom alder wine cellar, large gourmet kitchen with professional series appliances and exquisite custom detailed trim through out.
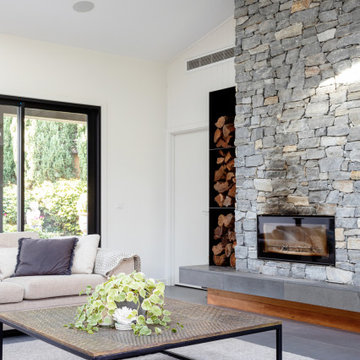
Ejemplo de sala de estar tipo loft y abovedada clásica extra grande con paredes blancas, suelo de baldosas de porcelana, estufa de leña, piedra de revestimiento, televisor colgado en la pared, suelo gris y boiserie
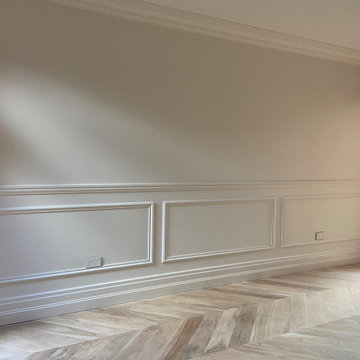
This home shows that having the right details as your backdrop can stand out enough on their own without an interior even being styled! The details on the magnificent curved staircase and texture the wainscoting adds makes a great impact.
Intrim supplied Intrim CR22 chair rail and Intrim IN23 inlay mould.
Build & Design: Victorian Carpentry & Joinery
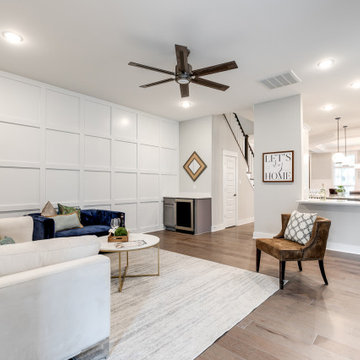
Gorgeous townhouse with stylish black windows, 10 ft. ceilings on the first floor, first-floor guest suite with full bath and 2-car dedicated parking off the alley. Dining area with wainscoting opens into kitchen featuring large, quartz island, soft-close cabinets and stainless steel appliances. Uniquely-located, white, porcelain farmhouse sink overlooks the family room, so you can converse while you clean up! Spacious family room sports linear, contemporary fireplace, built-in bookcases and upgraded wall trim. Drop zone at rear door (with keyless entry) leads out to stamped, concrete patio. Upstairs features 9 ft. ceilings, hall utility room set up for side-by-side washer and dryer, two, large secondary bedrooms with oversized closets and dual sinks in shared full bath. Owner’s suite, with crisp, white wainscoting, has three, oversized windows and two walk-in closets. Owner’s bath has double vanity and large walk-in shower with dual showerheads and floor-to-ceiling glass panel. Home also features attic storage and tankless water heater, as well as abundant recessed lighting and contemporary fixtures throughout.
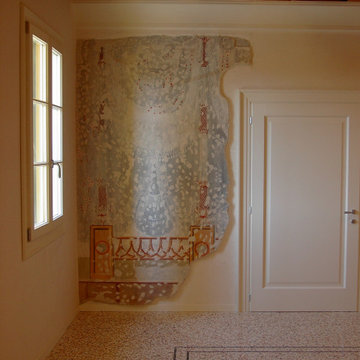
Restauro e ristrutturazione di palazzetto storico con salone passante alla veneziana. Copia delle porte e finestre preesistenti. Nuova veneziana a disegno. Cornice in gesso a coperture testa travi in legno.
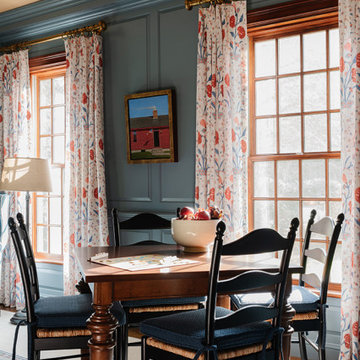
Foto de sala de juegos en casa tradicional sin televisor con paredes azules, suelo de ladrillo, todas las chimeneas, marco de chimenea de piedra, suelo multicolor y boiserie
146 ideas para salas de estar clásicas con boiserie
1