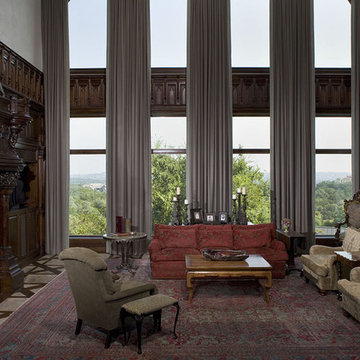1.983 ideas para salas de estar clásicas con marco de chimenea de madera
Filtrar por
Presupuesto
Ordenar por:Popular hoy
1 - 20 de 1983 fotos
Artículo 1 de 3

Family room adjacent to kitchen. Paint color on fireplace mantel is Benjamin Moore #1568 Quarry Rock. The trim is Benjamin Moore OC-21. The bookcases are prefinished by the cabinet manufacturer, white with a pewter glaze. Designed by Julie Williams Design, Photo by Eric Rorer Photgraphy, Justin Construction

Imagen de sala de estar abierta clásica de tamaño medio con paredes grises, suelo de madera oscura, todas las chimeneas, marco de chimenea de madera, televisor colgado en la pared, vigas vistas y papel pintado

Ejemplo de sala de estar abierta clásica sin televisor con paredes beige, todas las chimeneas y marco de chimenea de madera

A large family room that was completely redesigned into a cozy space using a variety of millwork options, colors and textures. To create a sense of warmth to an existing family room we added a wall of paneling executed in a green strie and a new waxed pine mantel. We also added a central chandelier in brass which helps to bring the scale of the room down . The mirror over the fireplace has a gilt finish combined with a brown and crystal edge. The more modern wing chairs are covered in a brown crocodile embossed leather. A lacquered coral sideboard provides the note of surprise that sets the room apart

Library
Imagen de sala de estar con biblioteca cerrada clásica grande con paredes marrones, suelo de madera oscura, todas las chimeneas, marco de chimenea de madera y televisor colgado en la pared
Imagen de sala de estar con biblioteca cerrada clásica grande con paredes marrones, suelo de madera oscura, todas las chimeneas, marco de chimenea de madera y televisor colgado en la pared
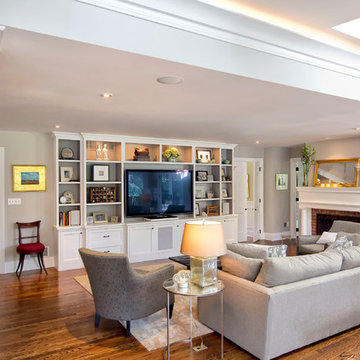
Family room, custom TV cabinet, built-in shelving. Photography by Pete Weigley
Foto de sala de estar abierta tradicional con paredes grises, suelo de madera en tonos medios, todas las chimeneas y marco de chimenea de madera
Foto de sala de estar abierta tradicional con paredes grises, suelo de madera en tonos medios, todas las chimeneas y marco de chimenea de madera
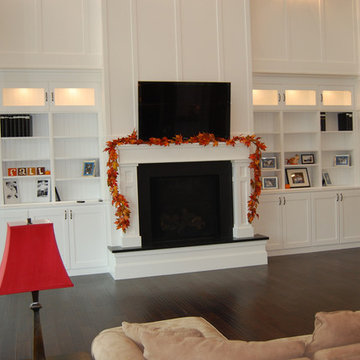
Imagen de sala de estar abierta clásica grande con paredes blancas, suelo de madera oscura, todas las chimeneas, marco de chimenea de madera y pared multimedia
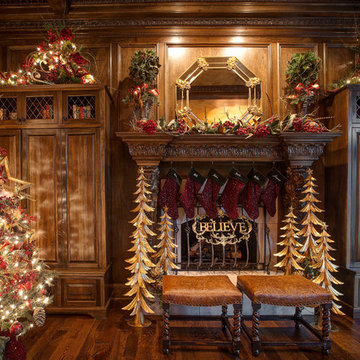
Modelo de sala de estar clásica con suelo de madera oscura, todas las chimeneas y marco de chimenea de madera

Joyelle West Photography
Foto de sala de estar abierta tradicional pequeña con paredes blancas, suelo de madera en tonos medios, todas las chimeneas, marco de chimenea de madera y televisor colgado en la pared
Foto de sala de estar abierta tradicional pequeña con paredes blancas, suelo de madera en tonos medios, todas las chimeneas, marco de chimenea de madera y televisor colgado en la pared
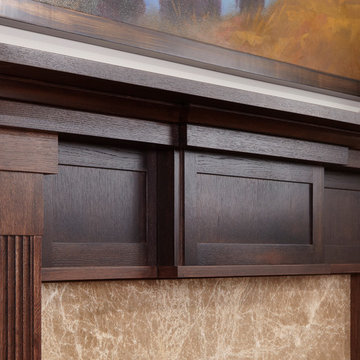
Detail Of Traditional Mantel in Rift White Oak.
Foto de sala de estar tradicional de tamaño medio con marco de chimenea de madera, paredes beige, suelo de madera oscura y todas las chimeneas
Foto de sala de estar tradicional de tamaño medio con marco de chimenea de madera, paredes beige, suelo de madera oscura y todas las chimeneas

Cozy family room with built-ins. We panelled the fireplace surround and created a hidden TV behind the paneling above the fireplace, behind the art.
Modelo de sala de estar con biblioteca cerrada tradicional grande con marco de chimenea de madera, paredes marrones, suelo de madera oscura, chimeneas suspendidas, televisor retractable y suelo marrón
Modelo de sala de estar con biblioteca cerrada tradicional grande con marco de chimenea de madera, paredes marrones, suelo de madera oscura, chimeneas suspendidas, televisor retractable y suelo marrón

Luxurious modern take on a traditional white Italian villa. An entry with a silver domed ceiling, painted moldings in patterns on the walls and mosaic marble flooring create a luxe foyer. Into the formal living room, cool polished Crema Marfil marble tiles contrast with honed carved limestone fireplaces throughout the home, including the outdoor loggia. Ceilings are coffered with white painted
crown moldings and beams, or planked, and the dining room has a mirrored ceiling. Bathrooms are white marble tiles and counters, with dark rich wood stains or white painted. The hallway leading into the master bedroom is designed with barrel vaulted ceilings and arched paneled wood stained doors. The master bath and vestibule floor is covered with a carpet of patterned mosaic marbles, and the interior doors to the large walk in master closets are made with leaded glass to let in the light. The master bedroom has dark walnut planked flooring, and a white painted fireplace surround with a white marble hearth.
The kitchen features white marbles and white ceramic tile backsplash, white painted cabinetry and a dark stained island with carved molding legs. Next to the kitchen, the bar in the family room has terra cotta colored marble on the backsplash and counter over dark walnut cabinets. Wrought iron staircase leading to the more modern media/family room upstairs.
Project Location: North Ranch, Westlake, California. Remodel designed by Maraya Interior Design. From their beautiful resort town of Ojai, they serve clients in Montecito, Hope Ranch, Malibu, Westlake and Calabasas, across the tri-county areas of Santa Barbara, Ventura and Los Angeles, south to Hidden Hills- north through Solvang and more.
Stained alder library, home office. This fireplace mantel was made with Enkebol carved moldings, the ceiling is coffered with stained wood and beams with crown moldings. This home overlooks the California coastline, hence the sailboats!
Stan Tenpenny Construction,
Dina Pielaet, photography

Angle Eye Photography
Ejemplo de sala de estar abierta tradicional grande con paredes beige, suelo de ladrillo, todas las chimeneas, marco de chimenea de madera, pared multimedia y suelo marrón
Ejemplo de sala de estar abierta tradicional grande con paredes beige, suelo de ladrillo, todas las chimeneas, marco de chimenea de madera, pared multimedia y suelo marrón

What was once believed to be a detached cook house was relocated to attach the original structure and most likely serve as the kitchen. Being divided up into apartments this area served as a living room for the modifications. This area now serves as the den that connects the master suite to the kitchen/dining area.
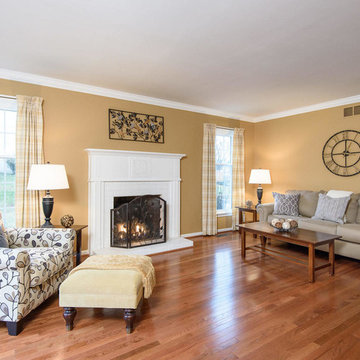
Michael J. Eckstrom Photography
Ejemplo de sala de estar cerrada clásica de tamaño medio con suelo de madera en tonos medios, todas las chimeneas y marco de chimenea de madera
Ejemplo de sala de estar cerrada clásica de tamaño medio con suelo de madera en tonos medios, todas las chimeneas y marco de chimenea de madera
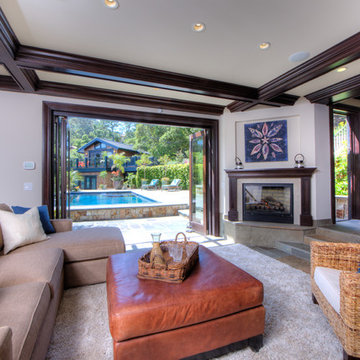
Box beam ceilings, full bar and wine cellar.
Diseño de sala de estar con barra de bar abierta clásica grande con paredes blancas, suelo de travertino, todas las chimeneas, marco de chimenea de madera y suelo beige
Diseño de sala de estar con barra de bar abierta clásica grande con paredes blancas, suelo de travertino, todas las chimeneas, marco de chimenea de madera y suelo beige
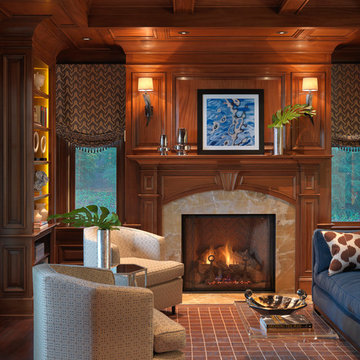
Photography by Richard Mandelkorn
Foto de sala de estar clásica con marco de chimenea de madera
Foto de sala de estar clásica con marco de chimenea de madera

We delivered this fireplace surround and mantle based on an inspiration photo from our clients. First, a bump out from the wall needed to be created. Next we wrapped the bump out with woodwork finished in a gray. Next we built and installed the white fireplace mantle and surround.
Elizabeth Steiner Photography
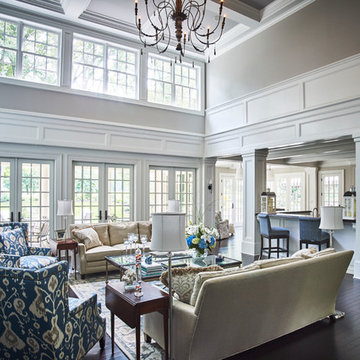
Brazilian Cherry (Jatoba Ebony-Expresso Stain with 35% sheen) Solid Prefinished 3/4" x 3 1/4" x RL 1'-7' Premium/A Grade 22.7 sqft per box X 237 boxes = 5390 sqft
1.983 ideas para salas de estar clásicas con marco de chimenea de madera
1
