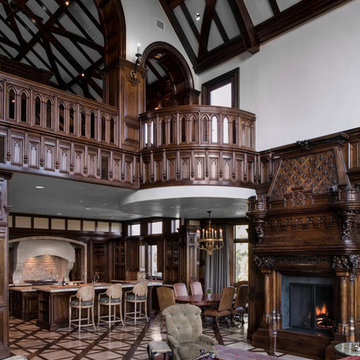1.977 ideas para salas de estar clásicas con marco de chimenea de madera
Filtrar por
Presupuesto
Ordenar por:Popular hoy
21 - 40 de 1977 fotos
Artículo 1 de 3
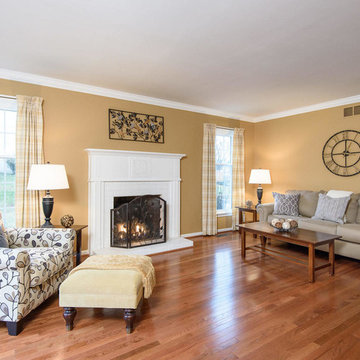
Michael J. Eckstrom Photography
Ejemplo de sala de estar cerrada clásica de tamaño medio con suelo de madera en tonos medios, todas las chimeneas y marco de chimenea de madera
Ejemplo de sala de estar cerrada clásica de tamaño medio con suelo de madera en tonos medios, todas las chimeneas y marco de chimenea de madera
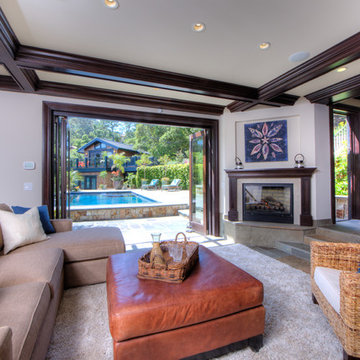
Box beam ceilings, full bar and wine cellar.
Diseño de sala de estar con barra de bar abierta clásica grande con paredes blancas, suelo de travertino, todas las chimeneas, marco de chimenea de madera y suelo beige
Diseño de sala de estar con barra de bar abierta clásica grande con paredes blancas, suelo de travertino, todas las chimeneas, marco de chimenea de madera y suelo beige
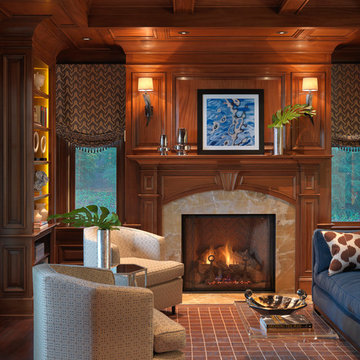
Photography by Richard Mandelkorn
Foto de sala de estar clásica con marco de chimenea de madera
Foto de sala de estar clásica con marco de chimenea de madera
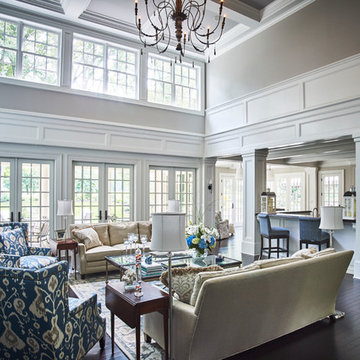
Brazilian Cherry (Jatoba Ebony-Expresso Stain with 35% sheen) Solid Prefinished 3/4" x 3 1/4" x RL 1'-7' Premium/A Grade 22.7 sqft per box X 237 boxes = 5390 sqft
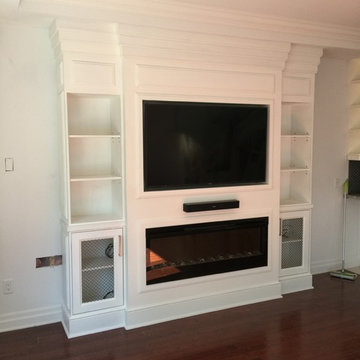
A Custom Wall Unit with a 50" electric fireplace (Dimplex Prism 50" - BLF5051) and mesh chicken wire doors.
Foto de sala de estar clásica con chimenea lineal, marco de chimenea de madera y pared multimedia
Foto de sala de estar clásica con chimenea lineal, marco de chimenea de madera y pared multimedia
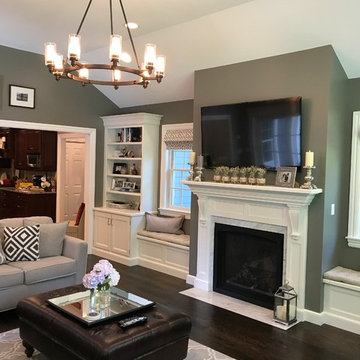
Imagen de sala de estar abierta tradicional grande con paredes verdes, suelo de madera oscura, todas las chimeneas, marco de chimenea de madera, televisor colgado en la pared y suelo marrón
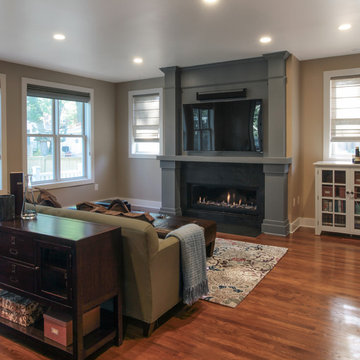
EnviroHomeDesign LLC
Modelo de sala de estar abierta clásica de tamaño medio con paredes grises, suelo de madera oscura, chimenea lineal, marco de chimenea de madera y pared multimedia
Modelo de sala de estar abierta clásica de tamaño medio con paredes grises, suelo de madera oscura, chimenea lineal, marco de chimenea de madera y pared multimedia

Mathew and his team at Cummings Architects have a knack for being able to see the perfect vision for a property. They specialize in identifying a building’s missing elements and crafting designs that simultaneously encompass the large scale, master plan and the myriad details that make a home special. For this Winchester home, the vision included a variety of complementary projects that all came together into a single architectural composition.
Starting with the exterior, the single-lane driveway was extended and a new carriage garage that was designed to blend with the overall context of the existing home. In addition to covered parking, this building also provides valuable new storage areas accessible via large, double doors that lead into a connected work area.
For the interior of the house, new moldings on bay windows, window seats, and two paneled fireplaces with mantles dress up previously nondescript rooms. The family room was extended to the rear of the house and opened up with the addition of generously sized, wall-to-wall windows that served to brighten the space and blur the boundary between interior and exterior.
The family room, with its intimate sitting area, cozy fireplace, and charming breakfast table (the best spot to enjoy a sunlit start to the day) has become one of the family’s favorite rooms, offering comfort and light throughout the day. In the kitchen, the layout was simplified and changes were made to allow more light into the rear of the home via a connected deck with elongated steps that lead to the yard and a blue-stone patio that’s perfect for entertaining smaller, more intimate groups.
From driveway to family room and back out into the yard, each detail in this beautiful design complements all the other concepts and details so that the entire plan comes together into a unified vision for a spectacular home.
Photos By: Eric Roth
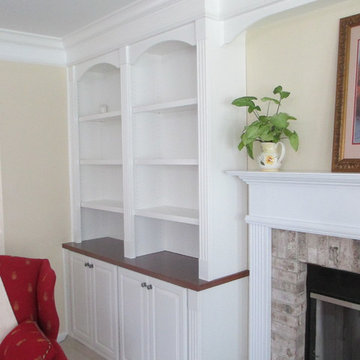
Foto de sala de estar con biblioteca clásica con paredes beige, moqueta, todas las chimeneas y marco de chimenea de madera

This open floor plan allows for a relaxed morning breakfast or casual dinner spilling into the inviting family room with builtin fireplace and entrainment unit. Rich woods and warm toned walls and fabrics create a soothing environment.
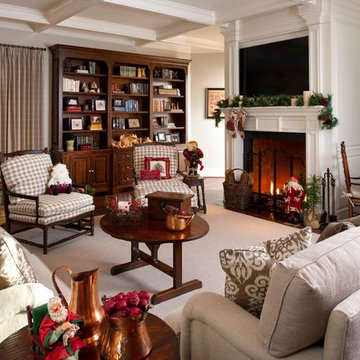
Photography by Dan Piassick
Modelo de sala de estar abierta tradicional extra grande con suelo de madera oscura, todas las chimeneas, marco de chimenea de madera y televisor retractable
Modelo de sala de estar abierta tradicional extra grande con suelo de madera oscura, todas las chimeneas, marco de chimenea de madera y televisor retractable
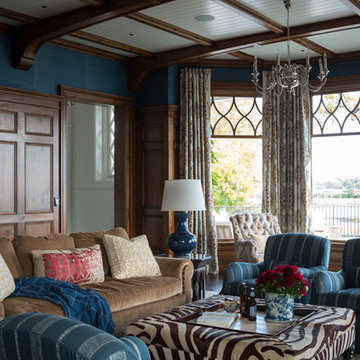
The painted Nantucket beadboard ceiling creates a sharp contrast with richly-stained cherry paneling, fireplace surround, cabinetry and curved beams.
Ejemplo de sala de estar con biblioteca cerrada tradicional grande sin televisor con paredes azules, suelo de madera en tonos medios, todas las chimeneas, marco de chimenea de madera y suelo marrón
Ejemplo de sala de estar con biblioteca cerrada tradicional grande sin televisor con paredes azules, suelo de madera en tonos medios, todas las chimeneas, marco de chimenea de madera y suelo marrón
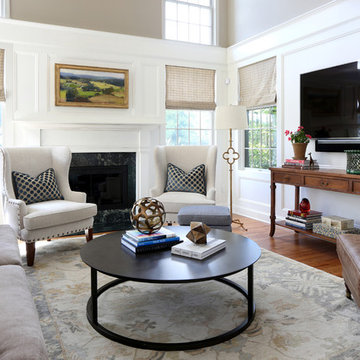
The home owner’s of this 90’s home came to us looking for an updated kitchen design and furniture for the family room, living room, dining room and study. What they got was an overall tweaking of the entire first floor. Small changes to the architecture and trim details made a large impact on the overall feel of the individual spaces in an open floorplan space. We then layered on all new lighting, wall and window treatments, furniture, accessories and art to create a warm and beautiful home for a young, growing family. Photos by Tom Grimes
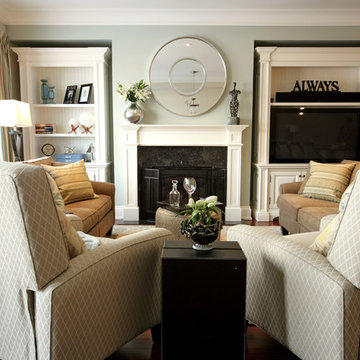
Coastal cottage feel for this weekend retreat. Lots of comfy seating including reclining chairs. This project is 5+ years old. Most items shown are custom (eg. millwork, upholstered furniture, drapery). Most goods are no longer available. Benjamin Moore paint.
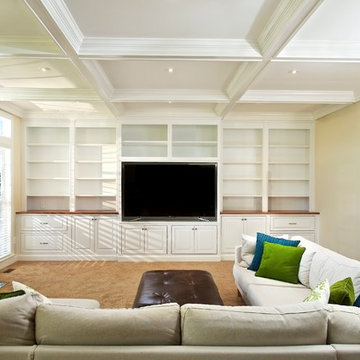
Adam Goings
Imagen de sala de estar con biblioteca abierta clásica grande con paredes beige, moqueta, todas las chimeneas, marco de chimenea de madera y pared multimedia
Imagen de sala de estar con biblioteca abierta clásica grande con paredes beige, moqueta, todas las chimeneas, marco de chimenea de madera y pared multimedia
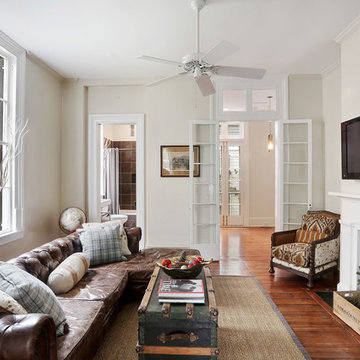
Ariel Simmons
Modelo de sala de estar cerrada tradicional de tamaño medio con paredes beige, suelo de madera en tonos medios, todas las chimeneas, televisor colgado en la pared, marco de chimenea de madera y suelo marrón
Modelo de sala de estar cerrada tradicional de tamaño medio con paredes beige, suelo de madera en tonos medios, todas las chimeneas, televisor colgado en la pared, marco de chimenea de madera y suelo marrón
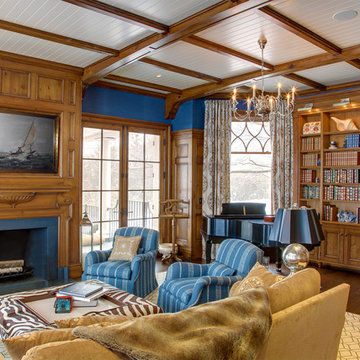
The painted Nantucket beadboard ceiling creates a sharp contrast with richly-stained cherry paneling, fireplace surround, cabinetry and curved beams.
Foto de sala de estar con biblioteca cerrada tradicional grande sin televisor con paredes azules, suelo de madera en tonos medios, todas las chimeneas, marco de chimenea de madera y suelo marrón
Foto de sala de estar con biblioteca cerrada tradicional grande sin televisor con paredes azules, suelo de madera en tonos medios, todas las chimeneas, marco de chimenea de madera y suelo marrón
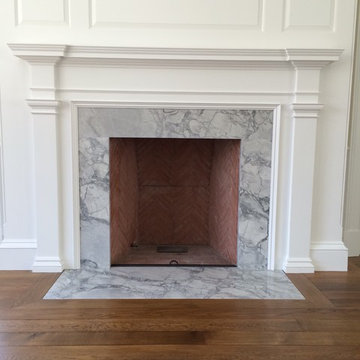
Super White quartzite fireplace surround and flush hearth.
Imagen de sala de estar con biblioteca cerrada clásica de tamaño medio con todas las chimeneas y marco de chimenea de madera
Imagen de sala de estar con biblioteca cerrada clásica de tamaño medio con todas las chimeneas y marco de chimenea de madera
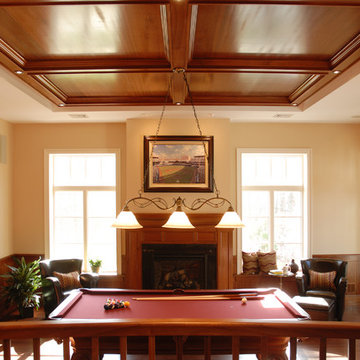
Diseño de sala de juegos en casa abierta tradicional grande con paredes beige, suelo de madera en tonos medios, todas las chimeneas, marco de chimenea de madera, pared multimedia y suelo marrón
1.977 ideas para salas de estar clásicas con marco de chimenea de madera
2
